The mezzanine floor in the apartment: 9 tips for arranging
Mezzanine floor, he mezzanine - This is a great way to increase the useful area of a room by using not a horizontal but a vertical plane. Simply put, if your apartment has enough high ceilings, then you can use this advantage not only for the installation of a beautiful and dimensional pendant chandelier, but also for the organization of a mezzanine. Thus, you can unload the space, make it more voluminous and dynamic. The mezzanines look great in modern interiors and make it possible to realize many design ideas. In our article you will find interesting ideas for arranging the mezzanine floor in the apartment, find out what are its features and what are the limitations.
The concept of "mezzanine floor"
In the special standard “Residential multi-apartment buildings” - SP 54.13330.2011 there is a clear definition of what is called the mezzanine floor. 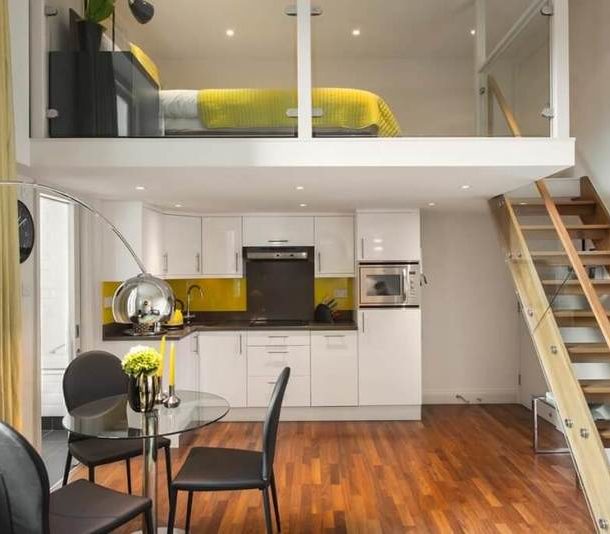 This is an internal platform, which is located within one floor and does not occupy more than 40% of the area premises.
This is an internal platform, which is located within one floor and does not occupy more than 40% of the area premises.
The main feature of the mezzanine is its compactness and comparative lightness, as well as a small thickness of the ceiling. This implies advantages this design:
- The most rational use of free space;
- The effect of visual correction of an elongated room due to its division;
- Interiors with mezzanines look modern and voluminous.
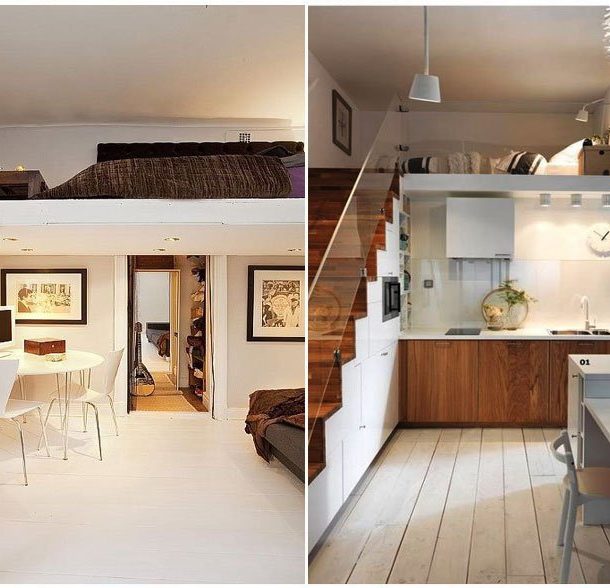 TO disadvantages can include:
TO disadvantages can include:
- Limited weight placed items. Even the most durable welded metal structures are not recommended to be loaded. In view of this, some restrictions are imposed on the choice of furniture and their quantity. You should choose the most simple and light furniture and be limited only to really necessary items;
- Not everyone can afford to equip a fencing on mezzanines from sound-absorbing partitions due to their high cost. Therefore, often these add-ons are uninsulated from another residential area as a full room. This may cause some inconvenience;
- Along with the ability to increase the useful area of the room, the mezzanine, due to its design features, will also steal the ground floor space. An integral element of the superstructure is the staircase, which takes up quite a lot of space. Therefore, it is necessary to think in advance about the most optimal place for its placement and the methods of ergonomic use of space under the stairwell.
Where to start the arrangement?
If all the pros and cons are weighed, and an unambiguous decision is made about what mezzanines are in your apartment, you need to take care of security. 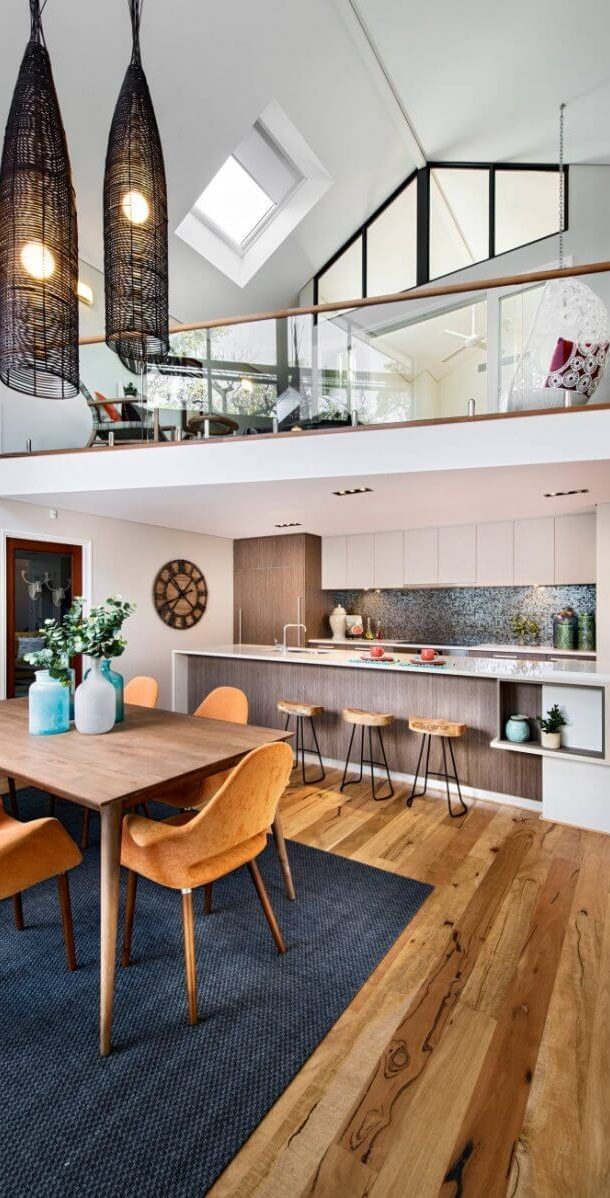 Before choosing a location, design, etc., it is necessary estimate itself construction opportunity add-ons:
Before choosing a location, design, etc., it is necessary estimate itself construction opportunity add-ons:
- First of all, it is necessary to make an examination of the technical condition of the supporting structures of the building;
- get an opinion authorizing the construction of a mezzanine;
- order the add-in project and coordinate it with the relevant authorities.
Design Options
When erecting a mezzanine floor, the main task is to achieve maximum strength with minimum weight.The materials used are selected taking into account these conditions. 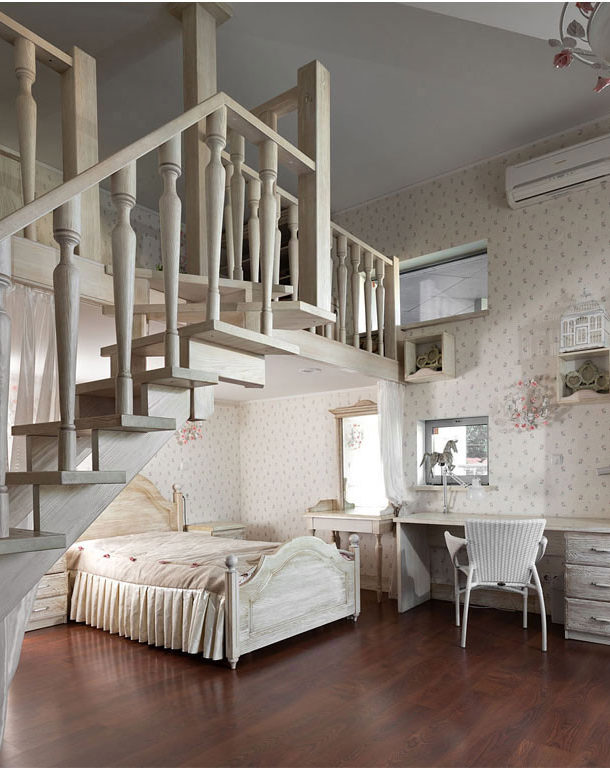 The frame is often erected from wooden beams, floor slabs are selected hollow, and the load on the floor is partial. Exist three types of designs:
The frame is often erected from wooden beams, floor slabs are selected hollow, and the load on the floor is partial. Exist three types of designs:
- Beam. When the mezzanine frame, consisting of beams, rests on the supporting elements of the building - the walls, the columnsracks. In this case, reinforced concrete beams, I-beams or channels or wooden beams can be used. The flooring can be made of hollow panels, wooden panels or boards, ceramic plates or metal sheets;
- Beamless. When a lightweight plate is used as an overlap, which rests on the supporting elements of the room;
- Combined. This type of design is most often used within a private house, since its weight is significant. In this case, the frame is made of metal and rests directly on the supporting supports. And the overlap is made of reinforced concrete slab. A special fixed formwork from corrugated board is mounted, into which it is then poured concrete.
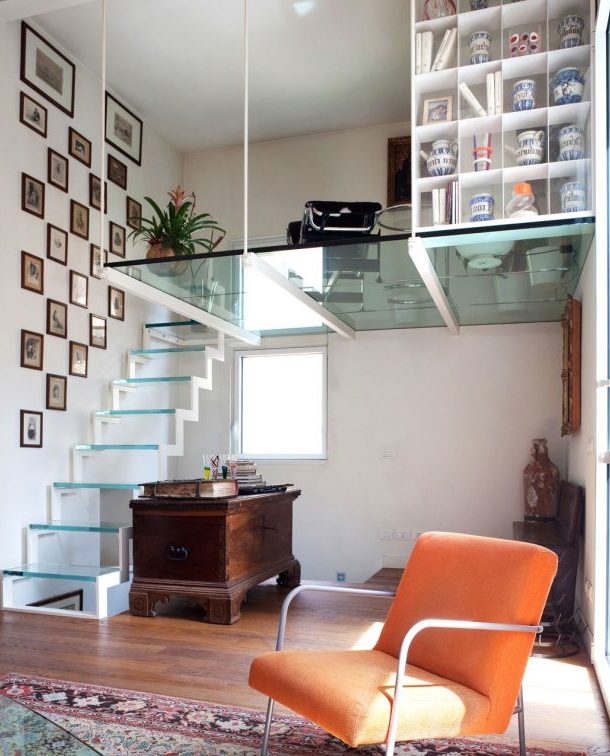 To equip the mezzanine in the apartment of the old housing stock, it is recommended to choose beam-free structures. In new buildings, you can use both the first and second option.
To equip the mezzanine in the apartment of the old housing stock, it is recommended to choose beam-free structures. In new buildings, you can use both the first and second option.
What to consider when arranging?
After you have decided on the type of design, you need to think over a few important points:
- Height mezzanine. After the construction of the superstructure, both floors can be called full-fledged only in those apartments where the ceiling height is from 5 m. Considering that apartments of this scale either do not exist or exist in small quantities, many people think about building a mezzanine with a ceiling height of 3 m. In this case, there is only enough space to place a person in a sitting and lying position. Calculate height mezzanines can according to the formula. To the growth of the tallest person in your family, you need to add 20 cm three times (the distance from the top of the head to the ceiling of the mezzanine, the average thickness of the plates used to overlap, the distance from the top of the ceiling). For example, 175 + 20 + 20 + 20 = 235 cm. This value must be subtracted from the ceiling height in your home. If we are talking about a ceiling 3 m high, then after the construction of the mezzanine, the distance from its floor to the ceiling will be only 65 cm, which will not allow an adult to even sit on the bed and align. Minimum Recommended Height the mezzanine floor is 120 cm. Then the height of the first floor, taking into account the thickness of the floor, will be 180 cm, which gives us a total ceiling height of 320 cm. The options for placing the superstructure with different ceiling heights are shown in the figure;

- Area. The size of the platform should be no more than 40% of the total area of the room. And the mezzanine will be made in the form of a square or rectangle, it is necessary to decide depending on its location, room configuration and the purpose of the superstructure. If it will be an additional sleeping "room", you need to focus on bed size etc.;
- The choice of location. Due to the fact that you often have to sacrifice the height of the "first" floor so that there is enough space on the mezzanine for moving, it is placed over non-residential areas. Rationally build mezzanines over wardrobes, above kitchen sets, over book racks, over beds and sofas and other elements whose lack of height can be compensated for by additional depth or height;

- Type of stairs. Stairs, especially within small or one-room apartments, can be a real problem. Indeed, in order to make it comfortable, the distance between its steps should be no more than 25 cm, and their depth should be at least 30 cm. For families with children, the most convenient are the flight of stairs. Also, the span must have handrails. The most convenient option for their placement is close to one of the walls.This will make it possible to use the place under the span. The advantage of spiral staircases is that they can be located anywhere on the mezzanine, depending on the need. However, it can be difficult for older people to climb, they need to adapt to the movement in a circle, and it can be difficult to bring dimensional objects onto the mezzanine. In order to save space, many prefer to use ladders. But they can be unsafe for both children and adults. Using such stairs, it is necessary to ensure reliable fixation of its ends, both in the floor plane and in the mezzanine floor. Possible options for installing the stairs are shown in the figure;

- Fencing. Railings around the perimeter of the superstructure must be erected without fail. If children live in the room, the height of the railing should be selected so that the children can not climb over them. If the fence is not continuous, then the distance between the rods should be minimal so that children can not climb into them;
- Lighting. In most cases, natural light cannot fully illuminate the mezzanine floor; therefore, it is necessary to provide a high-quality artificial lighting system. The degree of illumination will depend on the purpose of the room. If it is a rest room, a powerful lamp may not be required. In the office, on the contrary, the lamp should well illuminate the work area. If for one reason or another it is no longer possible to organize overhead lighting, table lamps are used and floor lamps, diode tape. An interesting way out will be arrangement false windows with backlight;

- Ventilation. It is known that warm air always rises. Because of this, it can be hot, stuffy and uncomfortable on the mezzanine floor. You can solve the problem with forced ventilation equipment by installing a split system;
- Heating. Whether a heating system is needed on the mezzanine floor is up to you. If the apartment is warm enough in the cold season, then you can do without it. Otherwise, limit yourself to the purchase of a heater. Best of all is infrared. You can also use film infrared floor. Its advantage is that it does not burden the structure and can even be laid on a wooden base and under any type of flooring.
Mezzanine in the bedroom
Very often, in order to save free space, the mezzanine is equipped in the bedroom. 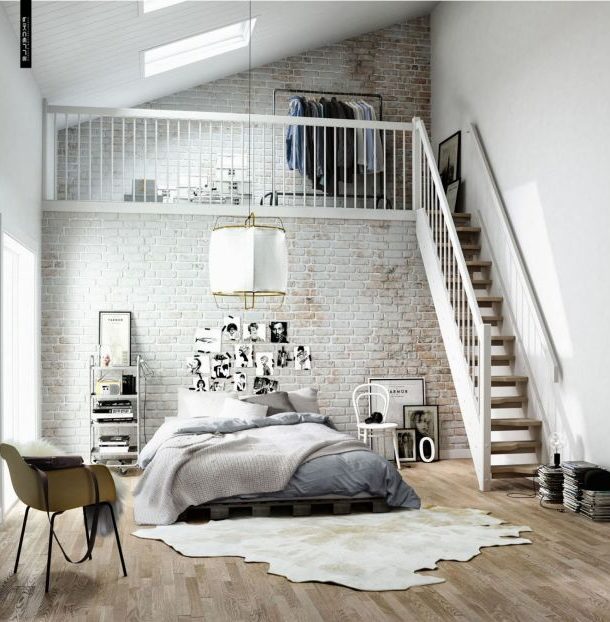 This is really one of the best solutions, since a full double bed sometimes occupies almost the entire space in the room. Raising it to the height of the second floor, you free up space for roomy wardrobe, a cozy chair, a ladies dressing table. there is Several variants, as beat the mezzanine floorif it is located in the bedroom:
This is really one of the best solutions, since a full double bed sometimes occupies almost the entire space in the room. Raising it to the height of the second floor, you free up space for roomy wardrobe, a cozy chair, a ladies dressing table. there is Several variants, as beat the mezzanine floorif it is located in the bedroom:
- First - move the bed up and arrange under it dressing room. In this case, you need to choose light models of beds. It is best to limit yourself to one reason under mattress with orthopedic lamellas. If after installing the bed on the site there is free space, do not try to fill the void with unnecessary pieces of furniture that will create an additional load. Decorate the space with a houseplant or floor lamp. Fix the mirror on the wall, place a small one under it wall shelf and put a pouf in front of the mirror. An impromptu dressing table is ready! You can take the place of a light bean bag chair;
- Second - withmake a dressing room on top, and leave the bed on the ground floor. In this case, it is also worth thinking about the weight of the cabinet for storing things. Instead, it is better to create a system of hinged shelves if the wall partition is strong enough, and then hide the contents behind a beautiful screen. Or install a sliding system;

- The third is the best option, if there is a need to fit the bedroom of an adult and a child within one small room. The parent bed is located on the mezzanine floor, and under it is a children's area.;
- Fourth - arrange a sleeping place for guests. This is true if you periodically have relatives or friends. But immediately appreciate how comfortable such a joint placement will be for you.
The advantage of this arrangement will be relative isolation from other residential areas of the room. If you equip the bedroom over the kitchen, with a high probability, neither you nor your guests will be able to fully relax, as constant sounds and characteristic smells from the kitchen will disturb you.
Equipping a study or library
If the mezzanine floor is located above the kitchen area or above the sitting area in the living room, you can use it as a small home library or personal office.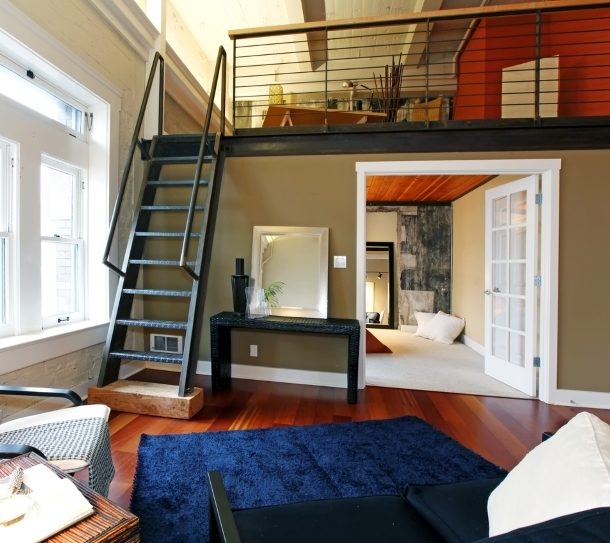
- Book shelves are better for wall shelves. Shelving can be chosen if your collection of your favorite works is rather modest and will not increase in the future. A great way to reduce weight is to purchase plastic structures. But such material is only suitable for the modern interior style, for example, high-tech;
- A study can easily be organized even on a small site. Indeed, in fact, all that is needed is a table and a chair. And the lack of space to accommodate the remaining necessary items can be compensated by installing an add-on on the table or several wall shelves.
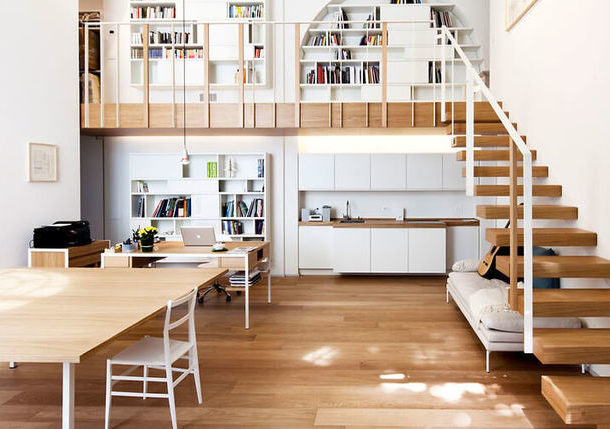 It is immediately worth noting that both of these premises imply concentration and mental activity. It will be quite difficult to achieve this state if other family members watch TV and comment on what is happening or actively use various kitchen appliances right below you. For this reason, sometimes an office or library is placed in the bedroom, where it is relatively quiet.
It is immediately worth noting that both of these premises imply concentration and mental activity. It will be quite difficult to achieve this state if other family members watch TV and comment on what is happening or actively use various kitchen appliances right below you. For this reason, sometimes an office or library is placed in the bedroom, where it is relatively quiet.
Arrangement of storage space
On the mezzanine floor, located in the noisy area of the home, it is rational to equip the area for storing things.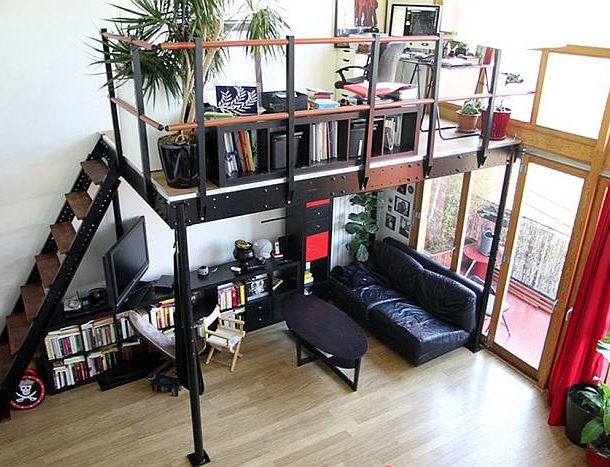
- Such a zone can be a logical continuation of the kitchen, located under it. Then on top are installed the same design and color cabinets as in the kitchen. There you can store small household appliances, excess dishes, or create a full pantry for storage of preservation. Such a necessary corner often does not have a place in a modern interior;
- In small-sized apartments, there is often no place to store home textiles - towels, bedding, extra pillows and bulky winter blankets. All these items are usually distributed in sofa and bed niches or stored in wardrobe. As a result, most pieces of furniture have a solid and bulky appearance, which in turn visually makes the room even smaller. Prefer more elegant and lighter pieces of furniture, and place everything you need on the mezzanine.
Mezzanine in the nursery
The arrangement of the mezzanine floor in the children's room is also a good solution and has several use cases.
- In this way, you can perform the zoning of the nursery and separate the sleeping area from the game. In this case, the bed must be left on the ground floor;
- If the child is already old enough and goes to school, you may need to separate the play area from the bedroom and work. You can raise the berth on the mezzanine, and under it set a desk and shelves. Then free part of the room where the child can spend time with friends. Or give the mezzanine to the game room, and leave the bed and table on the ground floor. Such an idea will delight children, because often the mezzanine is associated with the likeness of a treehouse - its personal space;

- If a family has several children, using a mezzanine, you can organize a personal space, including a sleeping place, for each of them.
Unusual mezzanine floor use cases
Besides such obvious ways to use the extra space, there are a few other unusual ideas.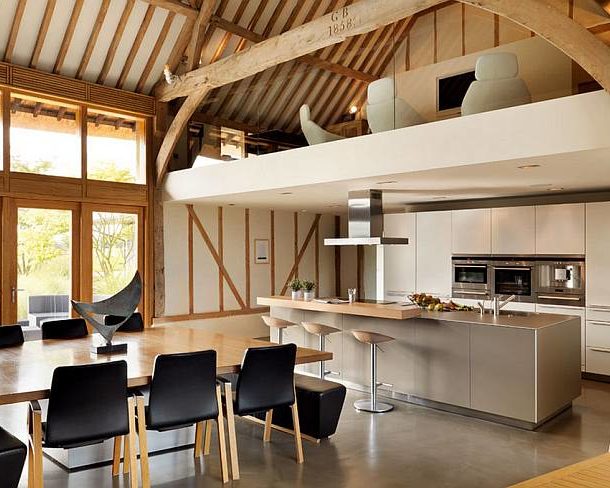
- Young people who like to spend time in the company of friends will surely appreciate the idea to equip mini bar on the mezzanine. It is most convenient if it will be located above the kitchen area. All you need to install bar counter and get chairs. An optional but useful element would be a small refrigerator. Do not forget about the rack for placing glasses and glasses and several shelves for bottles;
- If you have a large family or company, and you like to spend time playing various games, you can use the free space for these purposes. A lot of furniture is not required. Enough coffee tablesoft carpet and comfortable pillows to sit on. You will also need a place to store games. In a similar way, you can adapt a place and under the videogames;

- Homegreenhouse. Houseplant lovers often complain about a lack of meth windowsills or to install special stands. You have the opportunity to create a personal green corner in your apartment on the second floor. But in this case, you need to take care of additional lighting. Such a green zone will become the central element of the interior and instantly revive the atmosphere. At the same time, a greenhouse can be your relaxation zone if you put a comfortable chair among the plants;
- If you are engaged in any kind of creativity or needlework, then it is advisable to use the mezzanine as a personal workshop.

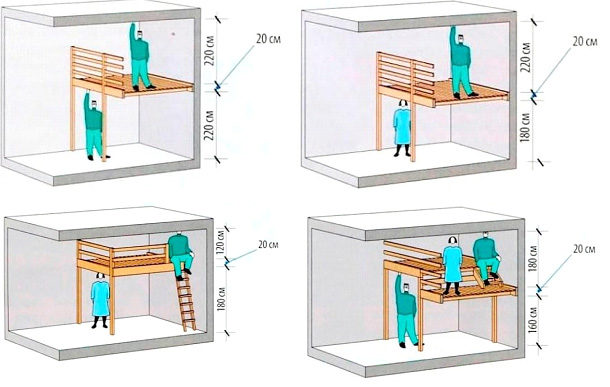
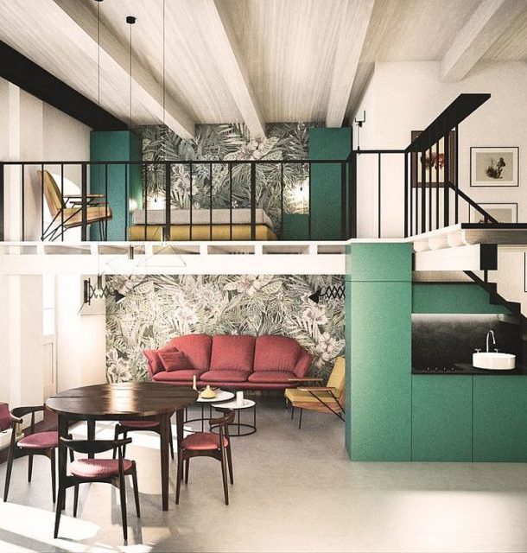
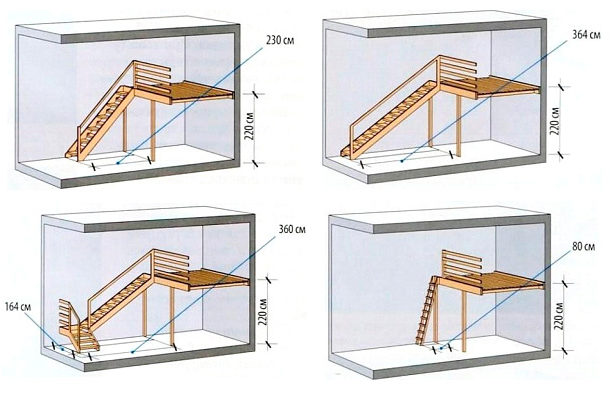
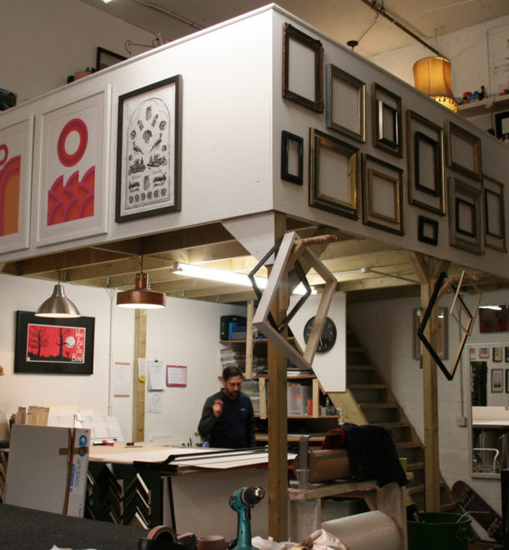
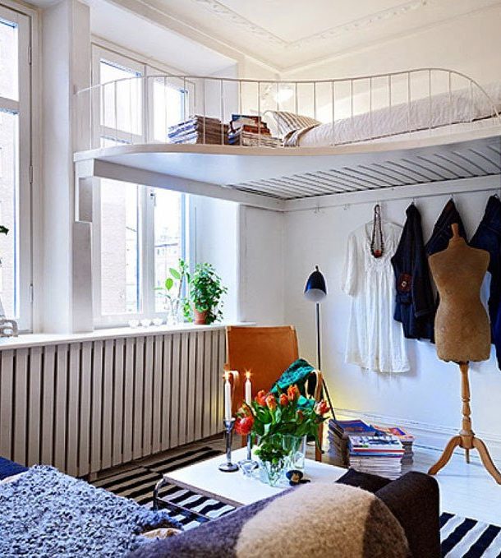
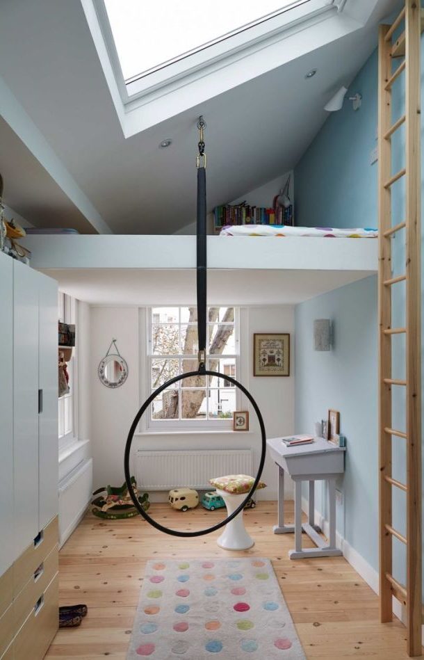
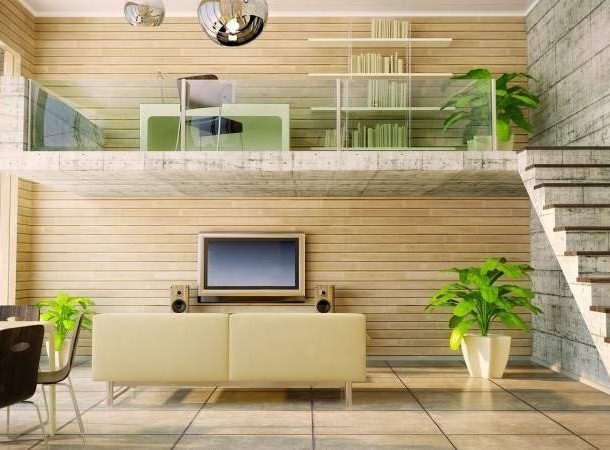
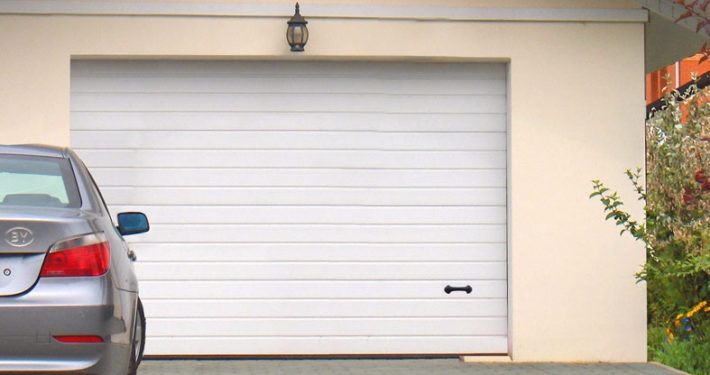
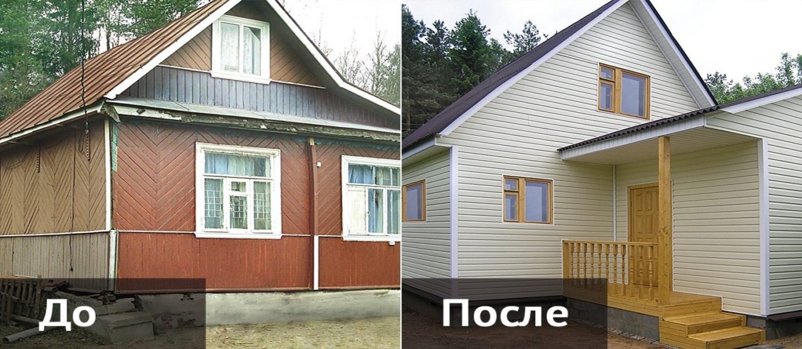
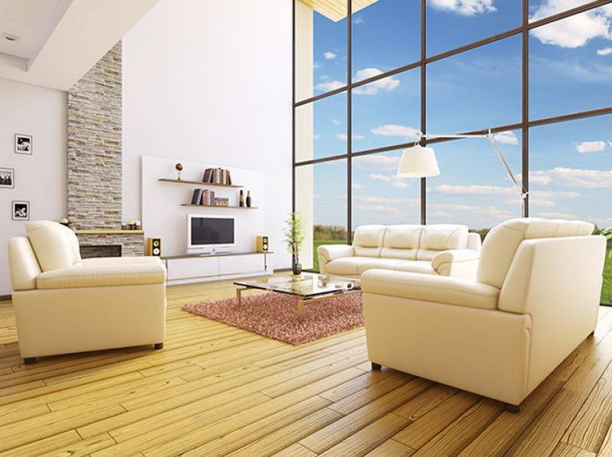
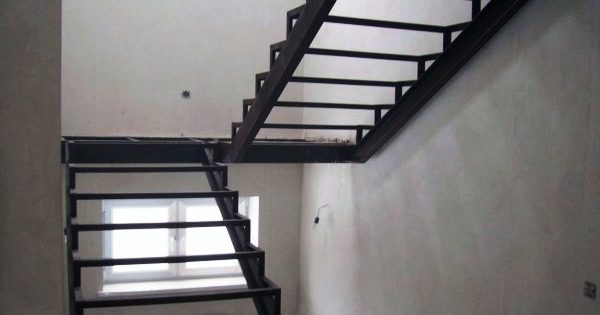
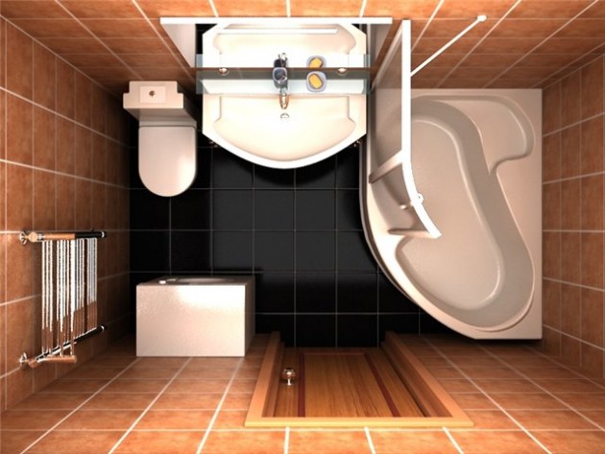
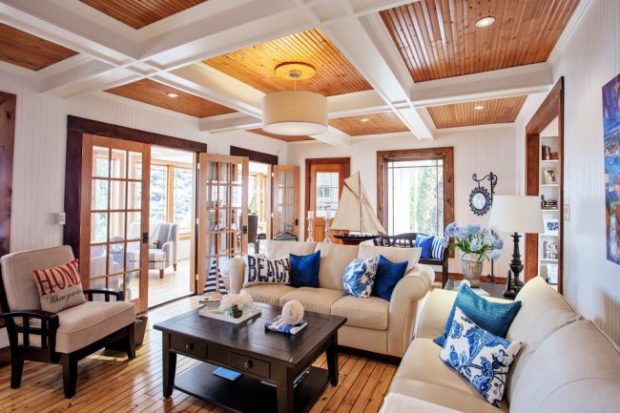
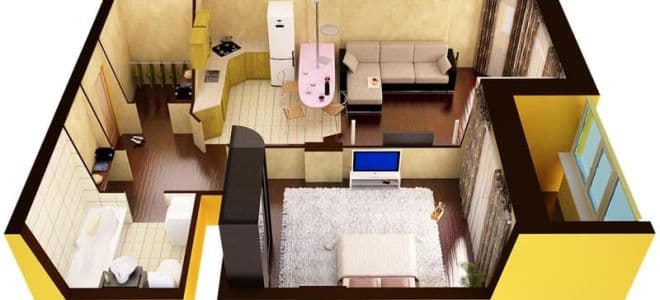

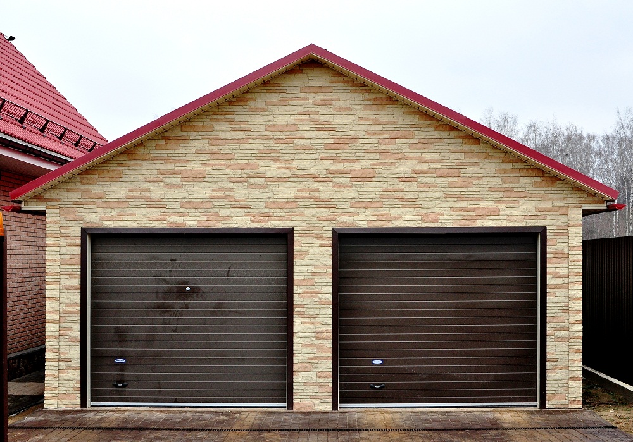
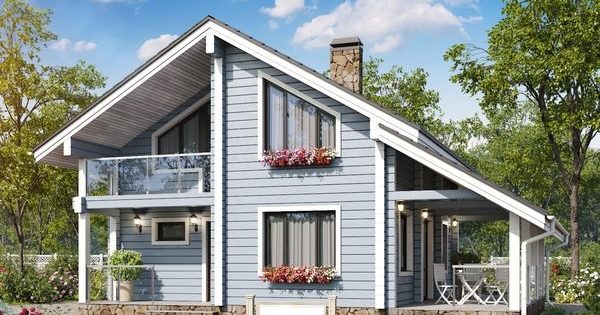
I don’t agree about the shortcomings, the load can be made at least 500 kg / m2, just the metal gauge will be large and expensive, and for ventilation you can make a gap from the windows 0.5-1m and there will be normal air