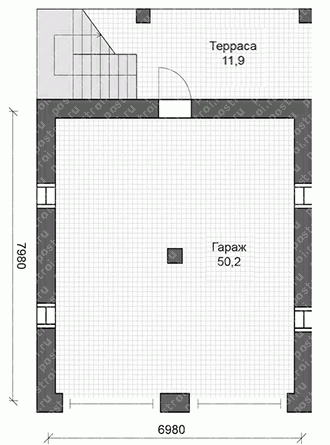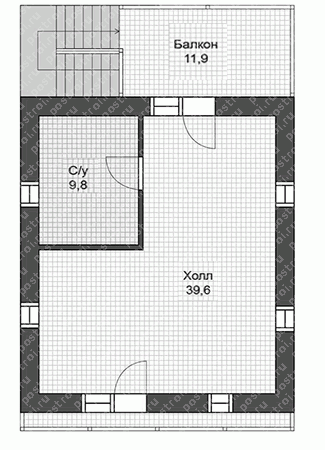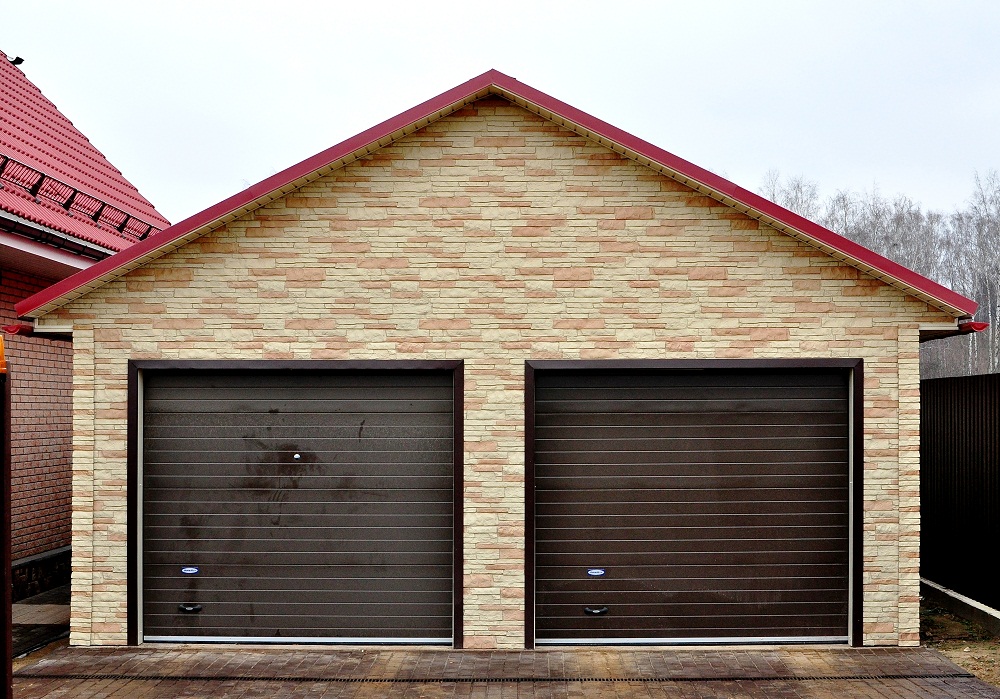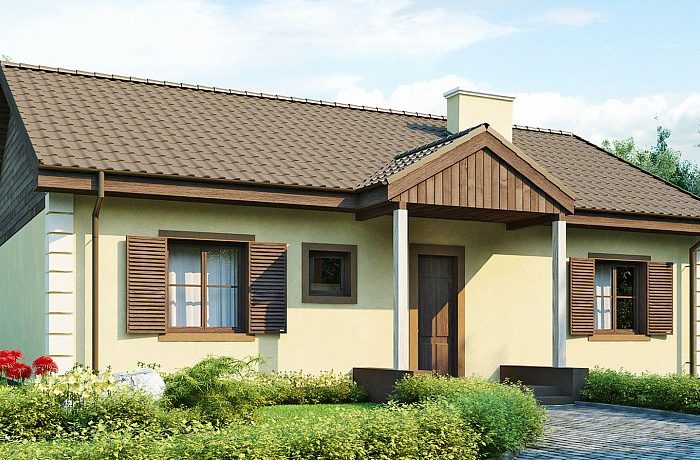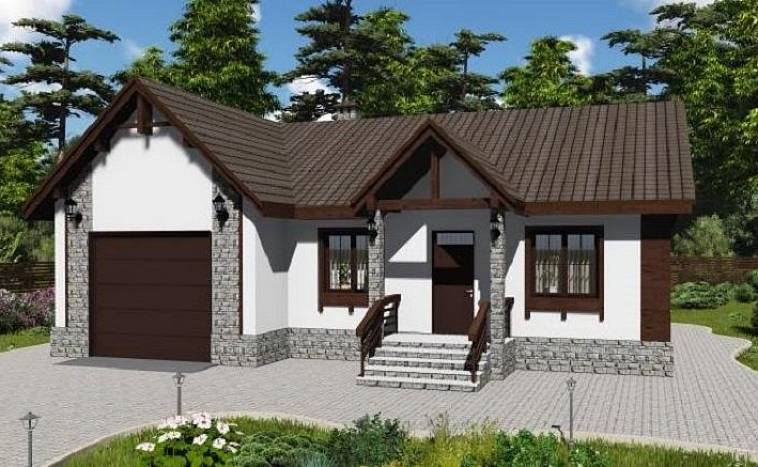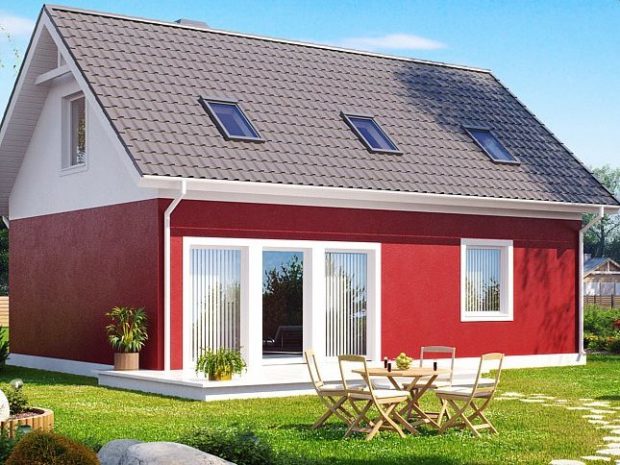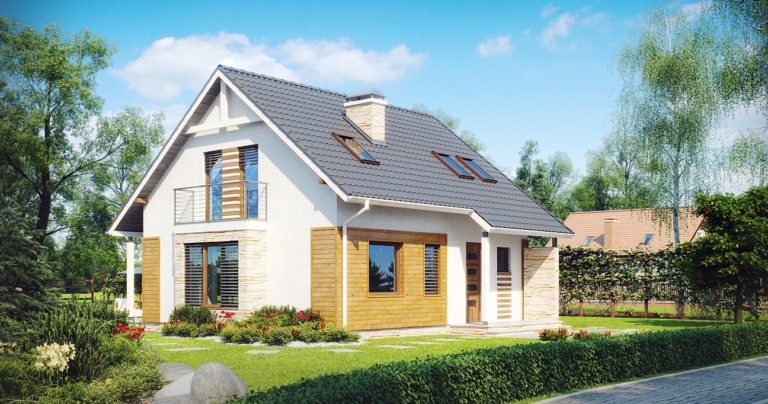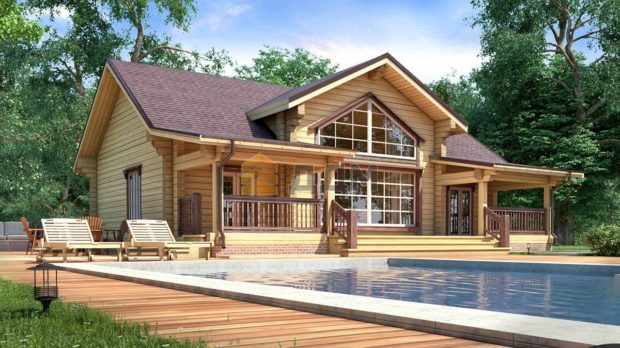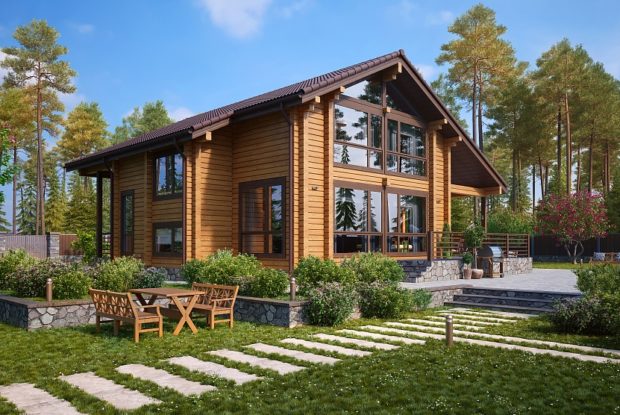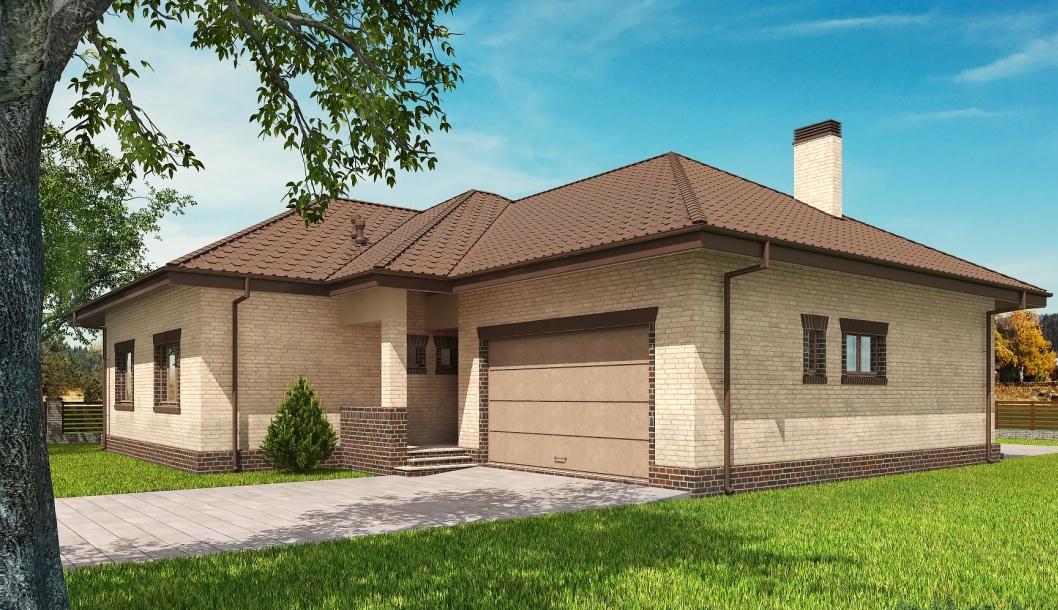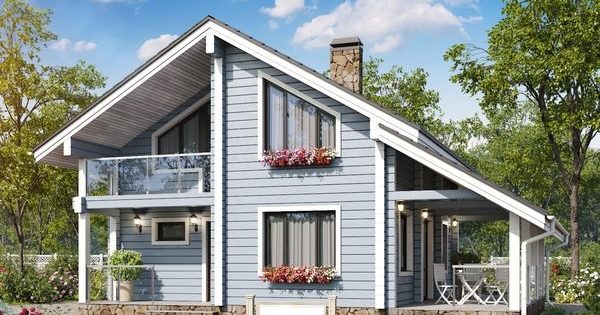TOP 11 garage projects with attic
What does a typical garage look like? This is a primitive one-story structure, the construction of which takes into account two main factors: profitability and functionality. Such garages-boxes do their job perfectly, but if you add a loft over the garage, you can get a much more functional building and at the same time spend not much more money. We have selected the most interesting attic garage projects so that you understand how practical such a solution can be.
Attic room above the garage adapt for various purposes. If you like to repair something, the workshop in the attic will be your find. Sports enthusiasts can organize a small gym above the garage. Another popular option is a relaxation room with soft sofaarmchairs TV and, for example, a pool table. Such a solution will appeal to everyone who likes to arrange gatherings with friends in the garage. The second floor can be adapted to the kitchen, equip a bedroom with a bathroom, make a place for guests or staff.
Attic room can even use as a bath. There you can arrange dressing room or pantry, i.e. Use storage space. In general, the purpose of the attic is entirely dependent on your needs. But to decide what will be above the garage, it is necessary immediately, since it will be necessary to consider the location of communications, and if the attic is residential, then provide reliable warming.
A garage with an attic is a great way to get additional usable space with minimal investment. Foundation and roof they will be common, additional expenses will be small if you compare them with the construction of a separate bathhouse, workshop or kitchen, for example. Of course, the complexity of the construction increases slightly, so it is very important to choose the right project. Let us dwell on the most interesting solutions.
No. 1. Garage project with residential attic
This project can be considered a reference. It provides for the installation of a strip foundation with the construction of walls from foam blocks or aerated concrete and their facing clinker tiles. Among the main features of the project, we note:
- place for two cars. The area of the parking zone is 36 m²;
- in front of the garage door there is covered area, which can be used for short-term car parking or to accommodate guests' cars;
- the attic floor is a full living space with large bedroom (36 m²) and a fairly spacious bathroom;
- a small hall on the attic floor can be arranged as a living room.
The construction completed on this project will be able to combine a garage and a guest house - conveniently, beautifully and economically. The total area is almost 115 m².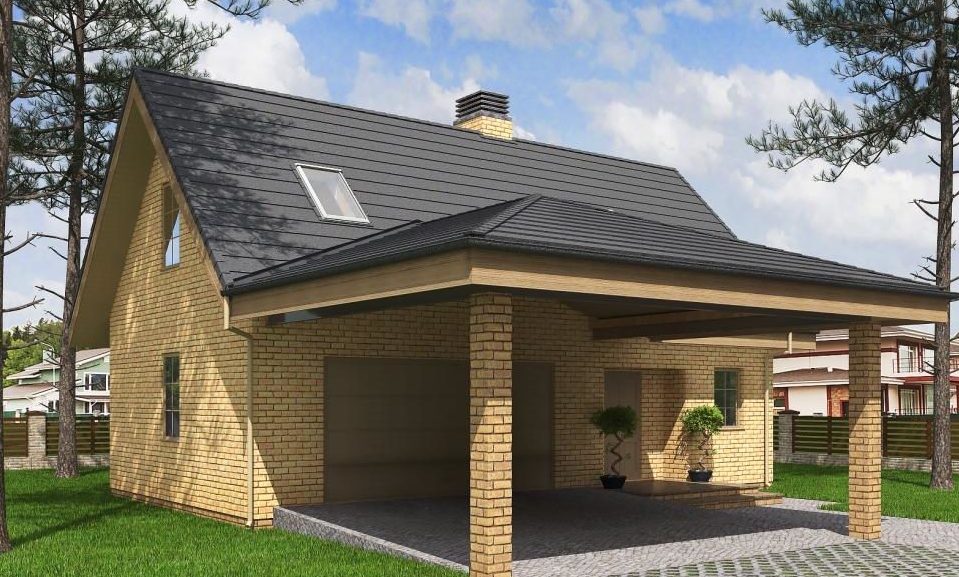

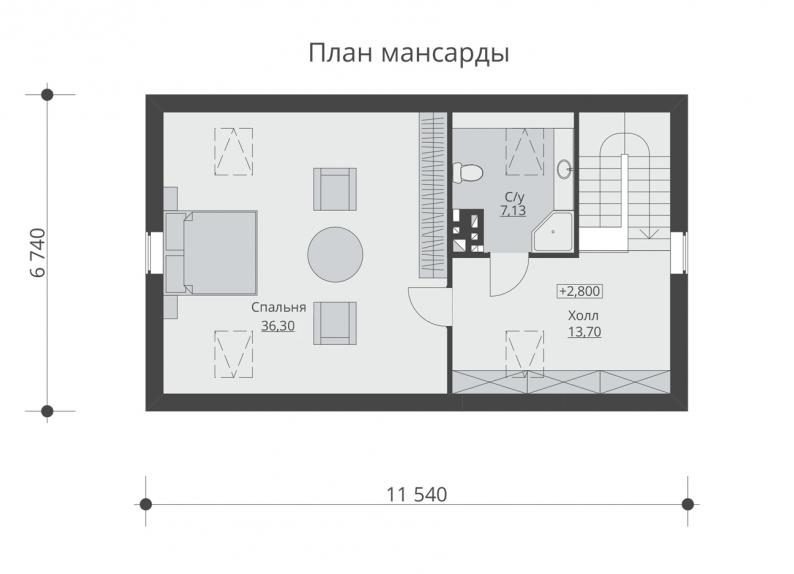
No. 2. Garage project with a large attic floor
It is difficult to say what this construction looks more like: a house with a garage or a garage with living quarters.However, is it so important if the project proposes to build a well-thought-out building that captivates with functionality and aesthetics. Cladding clinker tiles along with metal tile It looks stylish. The garage is suitable for fairly large areas, as its size is 12.3 * 8 m. In this space, it was possible to place the following zones:
- two car garage with two separate gates. There is so much space that besides even large cars, several lockers will fit for storing tools and small things;
- 15 m boiler room2;
- two bedroomseach with an area of 13.65 m2 - not very much, but let's remember that we have before us a project of a garage, and not a full-fledged house;
- also on the attic floor is located kitchen-living room, the highlight of which is a large window to the floor;
- relatively big bathroom;
- a free appointment, which can be used as a dressing room, pantry, gym, home theater, billiard room, bar, etc.
Total area - 139.5 m2. The project is suitable for owners of large suburban areas that need to build a garage and a guest house on the territory. Consider the project and those whose budget or land area is limited, because in fact you get a full house, only the living area will be located on the second floor.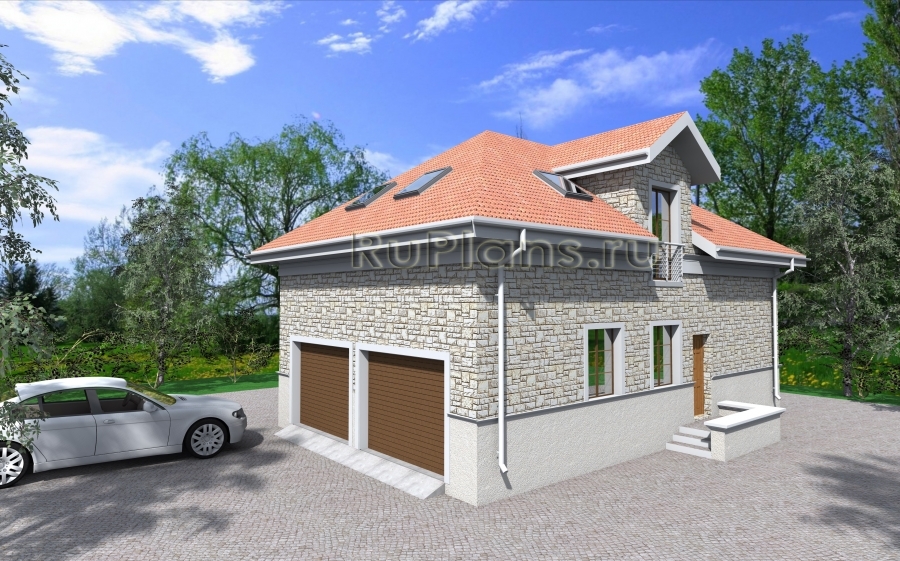
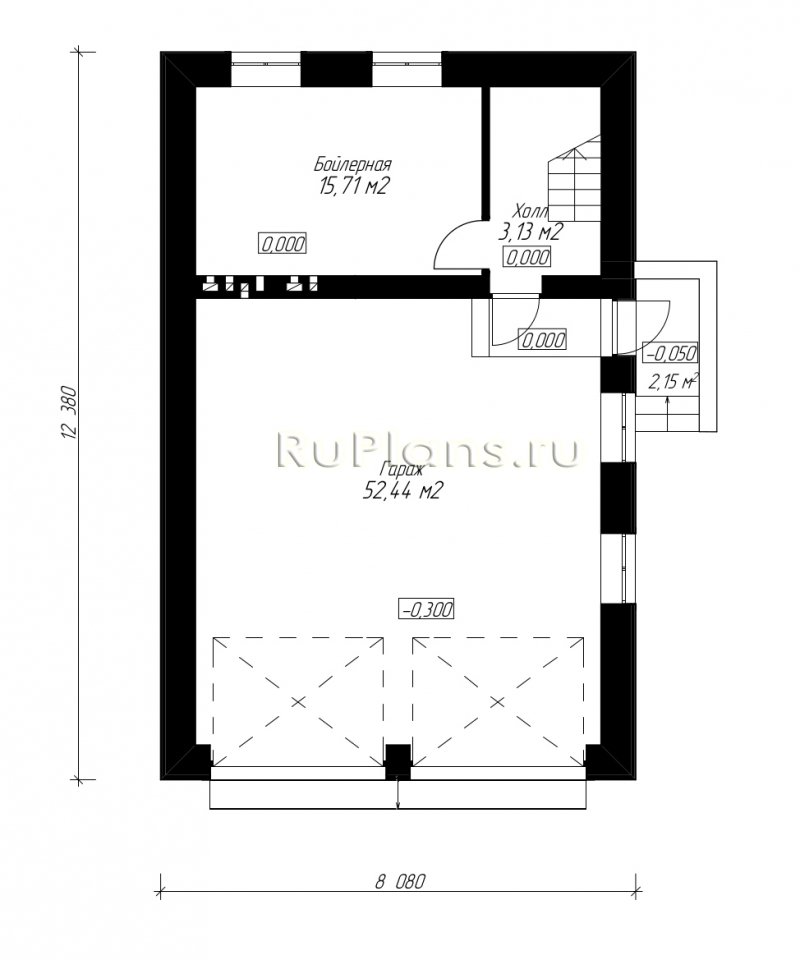
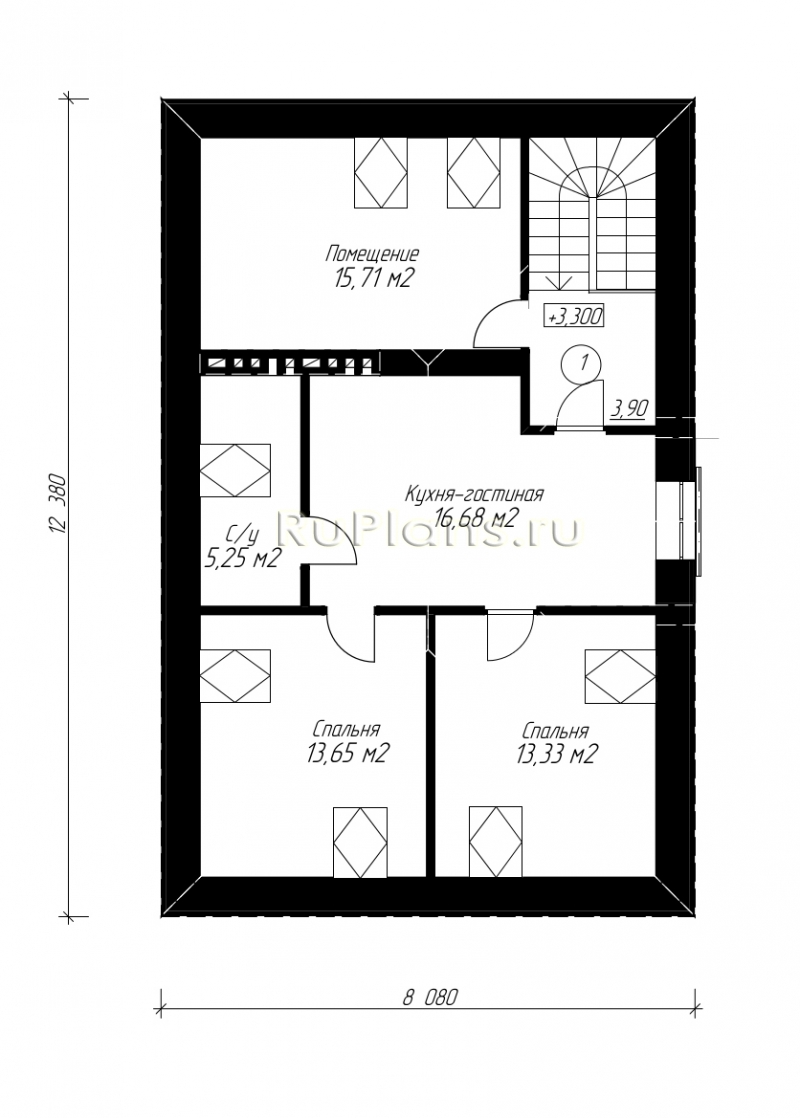
No. 3. Garage project with an attic and an external fireplace
The author of this project decided to leave the appointment of the attic floor to the discretion of future owners, but he gave the building a highlight that distinguishes this project from the mass of the like. Among the features of the solution:
- outdoor indoor fireplace area, where you can cook meat, fish or vegetables on fire in any weather. If the area of the site allows, then you can put a dining table for snacks in the fresh air nearby;
- the garage is designed for one car, due to which the construction goes compact - on the site it will be necessary to allocate a territory of 6.3 * 6.9 m;
- the attic floor can be used as a small dining room in case of a picnic in bad weather. There you can organize a cozy recreation area, and business people may prefer the storage area. In the attic, it will be possible to store garden equipment, food supplies, and non-seasonal clothing - there is more than enough space.
Total area - 61.7 m². The author of the project suggests using a strip foundation, walls to build from aerated concrete, and the roof is covered with metal. Such a garage will fit on a relatively small area, allowing the owner not only to park the car, but also to have a good time in the company of relatives or friends.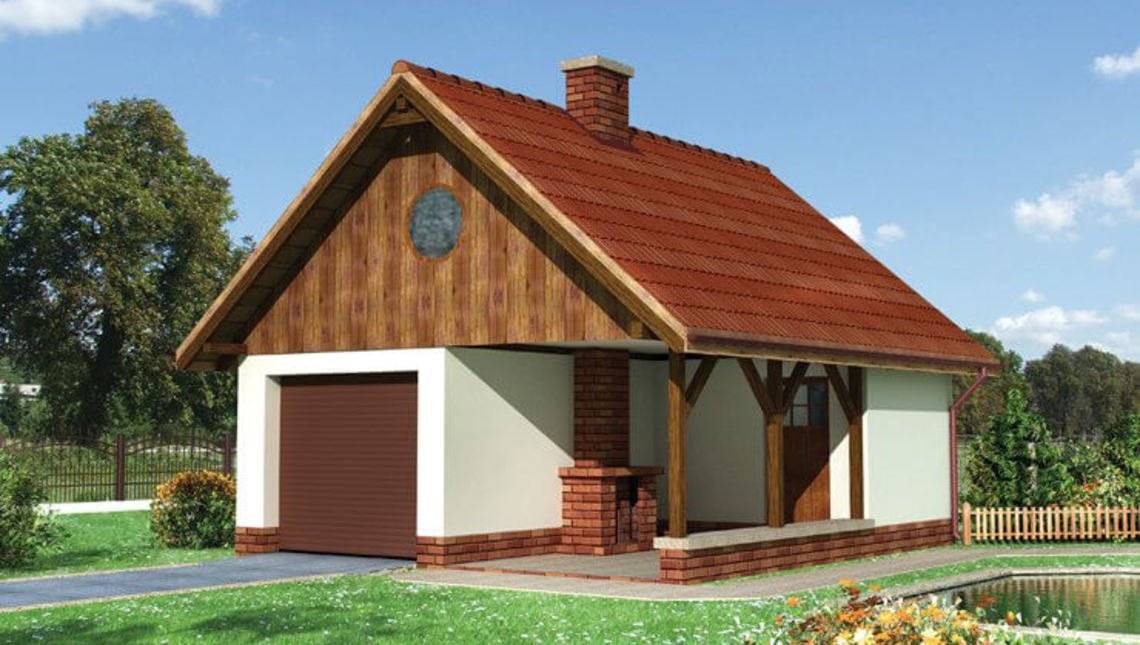
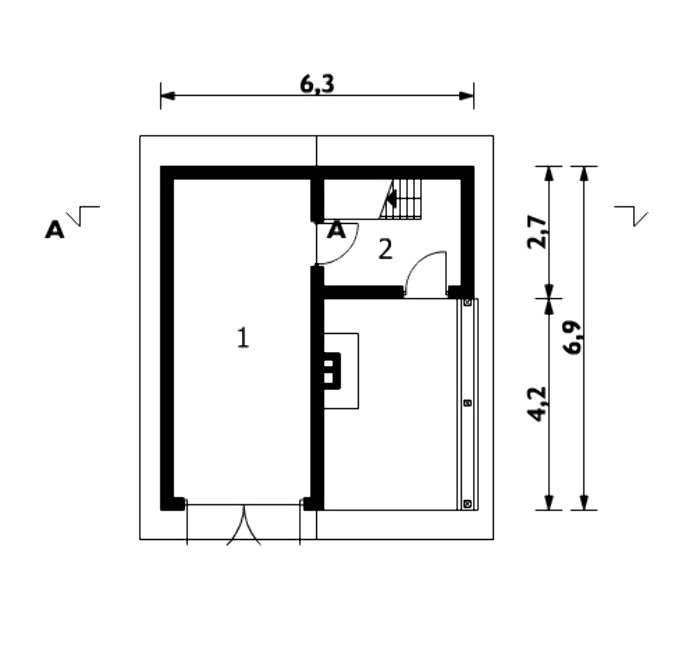

Project No. 4. Garage project with attic and terrace
This project can be called a hybrid of a garage and a full house. The following areas are located on an area of 162 m²:
- two car garage, the advantage of which is the presence of a window;
- kitchen-living room with access to a covered terrace. Everything that has just been fried on the stove and baked in the oven can appear on the large dining table on the street in a matter of seconds;
- on the ground floor there is a bathroom, so that during the picnics in nature all guests would be comfortable;
- in the attic there was a place for a hall and a large bedroom with an area of more than 46 m², as well as pantry.
Of course, the project is suitable for owners of large suburban areas and requires considerable financial investments, but in the end you can get a garage and a luxury vacation spot.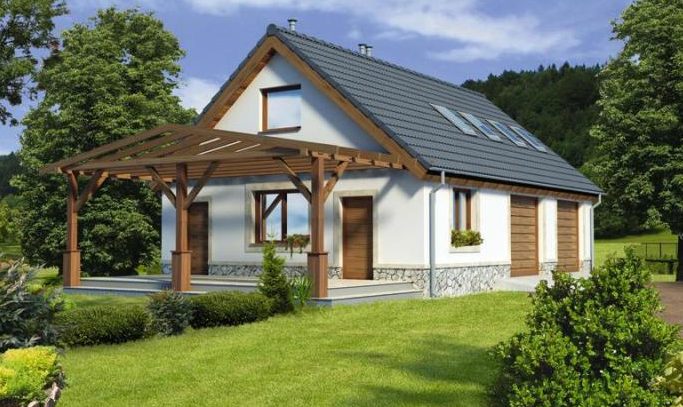
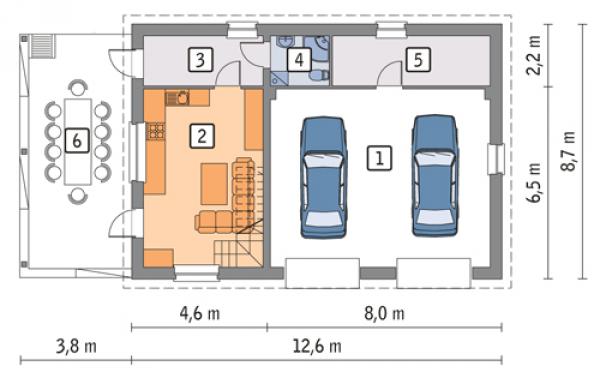
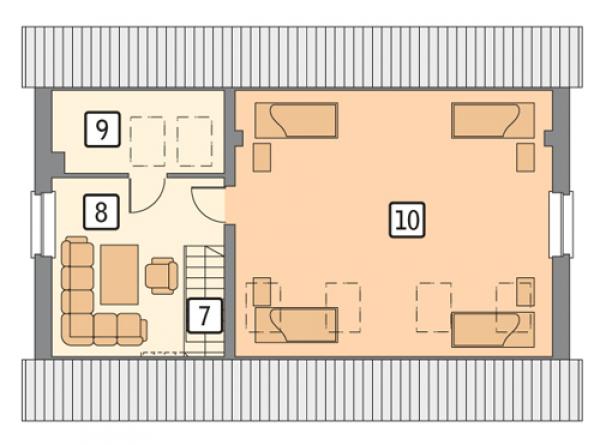
Project No. 5. The project of a small garage with an attic
This project can be considered classics for small plots. Despite its modest size, it is possible to place quite useful zones in the building. Of the features of the project, we note:
- the garage is designed for one car, its advantages include the presence of several windows, as well as an additional entrance;
- on the ground floor there is a small utility room that can be used as workshop or pantry. There are also provided windows;
- the spacious attic floor can be used at your discretion.It is appropriate to organize a storage area or create a territory for entertainment. Fans of a healthy lifestyle will appreciate the idea of creating a small gym in the attic. The project provides for skylights, so there will be no problems with natural light.
The total garage area is 71 m². Great solution for any site.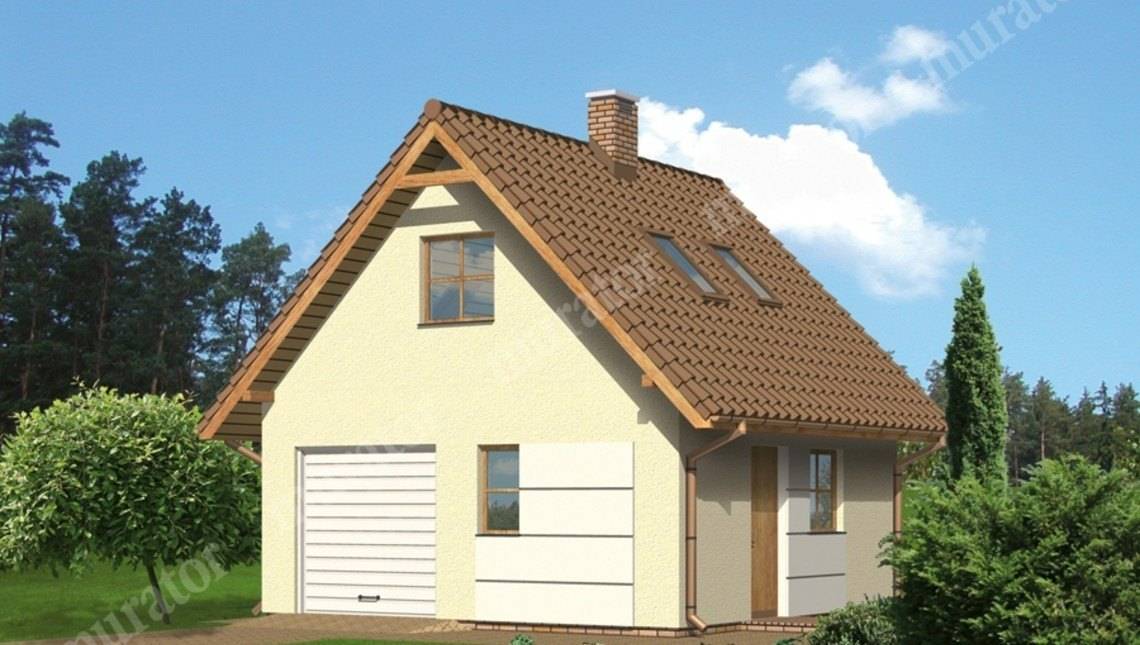
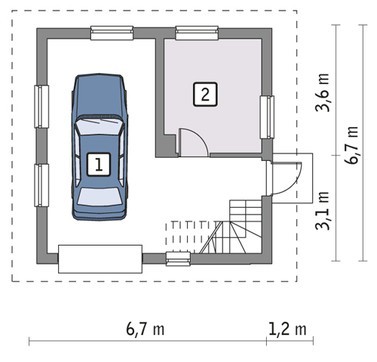
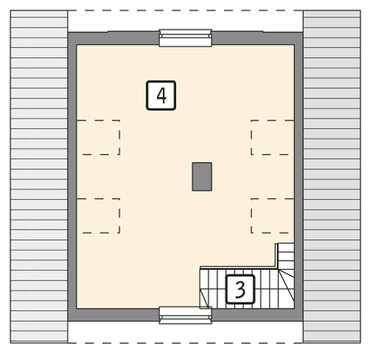
Project No. 6. Two-car garage project
It would seem that this project is nothing special, you don’t have any terraces, kitchens or saunas, but this is the beauty of this solution. The construction can be called extremely concise. If you finish as the project suggests, the garage will become a real decoration of the site. Under it you will have to allocate a territory of 7.3 * 10.4 m. The construction assumes the presence of the following zones:
- spacious place for parking two cars. Feature can be considered one big gatebut, if desired, the project can be slightly modified by providing for two separate entrances. There is no additional door in the garage (this can be considered a minus), but there are three windows. In addition, you can get into the garage by going through the vestibule and utility room. Enough space for a high rack;
- a small utility room on the ground floor can be adapted for a workshop (windows will allow you to organize effective daylighting) or a storage area;
- Spacious attic floor - a field for your experiments. Four windows located in the roof will make it possible to organize here both a cozy relaxation area and a play space for children.
The total area is 104 m².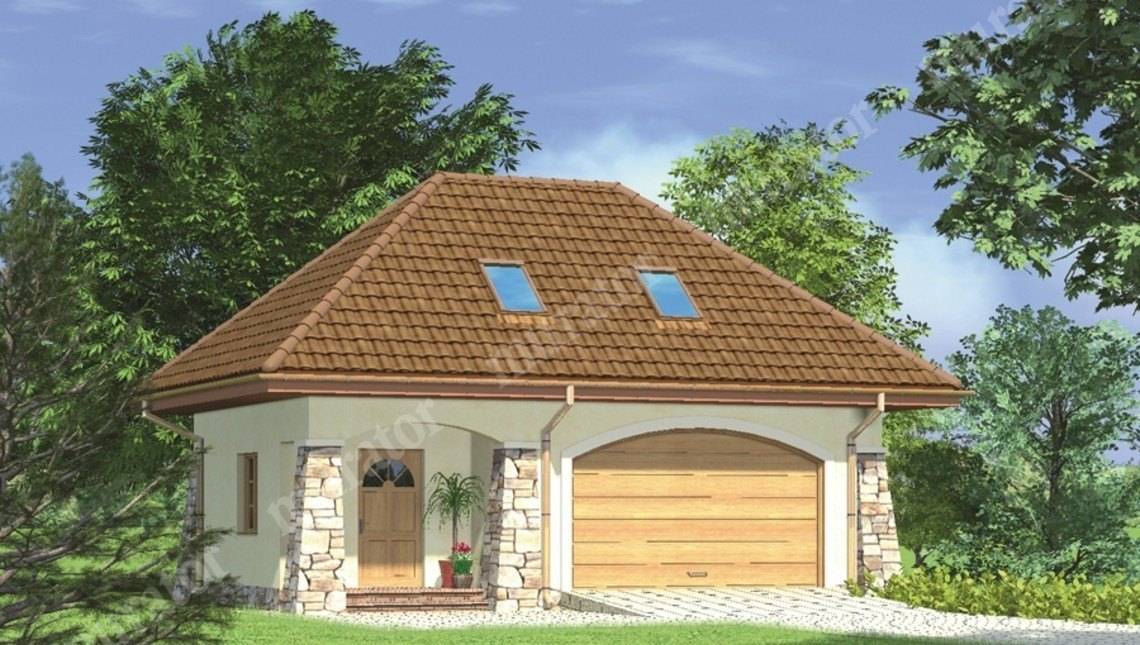


Project No. 7. Garage project with attic and second light
This project provides for the construction of a truly luxurious garage. However, to call this building simply a garage, the language does not turn. Due to the presence in the attic of a full-fledged living area, the garage can be used as temporary housing, a guest house or a house for protection.
Project Features:
- spacious garage for two cars with three windows and a separate entrance;
- a pantry on the ground floor is great for storing garden tools or temporarily unnecessary household utensils;
- on the second floor is located spacious studio, where you can equip the living room and sleeping area, and if necessary - even a small kitchen;
- also on the attic there is a place for an entrance hall and a small bathroom;
- project feature - attic balcony, and the second light, due to which both the first and the attic floors will seem lighter and more spacious.
Total area - 88 m2, and thanks to the correct layout, it was possible to place a lot of useful spaces on this area.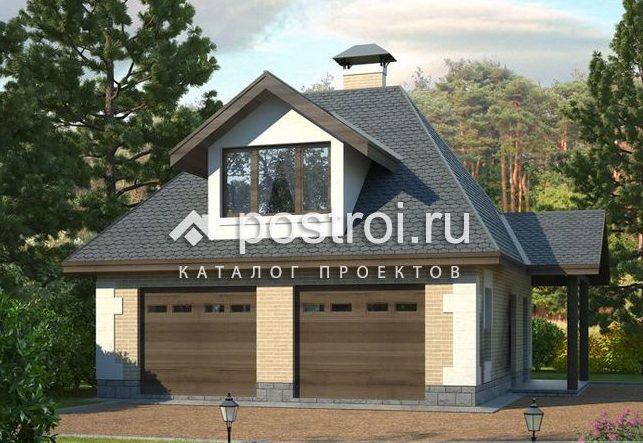

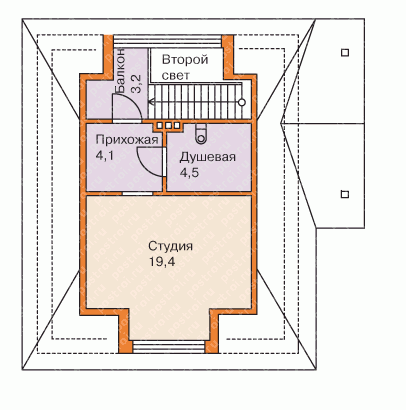
Project No. 8. Garage for three cars with an attic
Another solution that can hardly be called just a garage. In fact, we have a full-fledged house, only all the living quarters in it are located on the attic, and not on the first floor, which is more typical for ordinary houses.
Project Features:
- parking place three cars, and so that it is convenient for each driver to call in, it is provided three gates;
- there is a space in the garage for the equipment of the storage area - all the tools needed to repair the car should fit. Thanks to the presence of three windows in the daytime in the garage will be light;
- an external staircase leads to the attic floor - an unusual, but quite convenient solution that allows you to completely isolate the living area from the garage;
- in the attic are placed two bedrooms 25 and 28 m², between them there is a bathroom, a living room with a dining area and a kitchenette;
- one of the bedrooms has exit to the balcony.
Total area - 178 m².
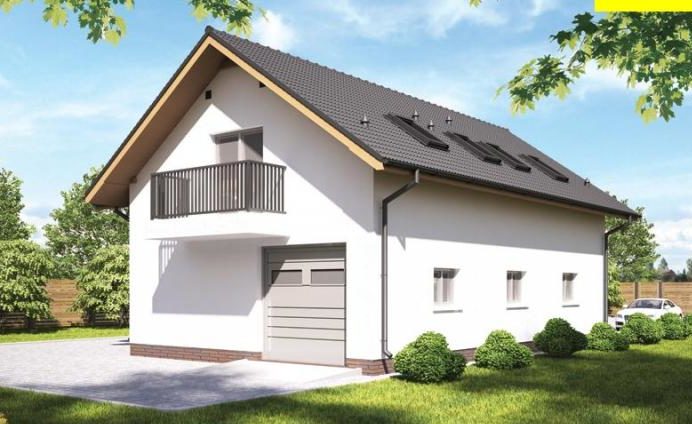
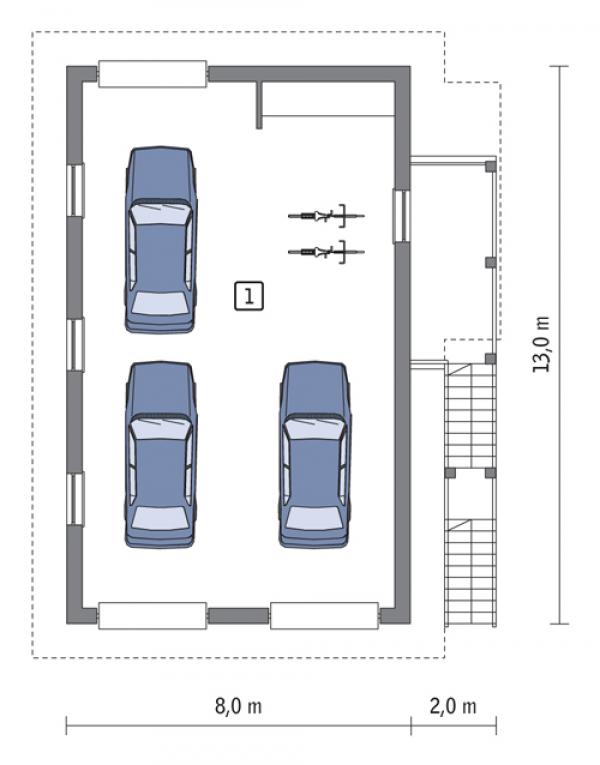
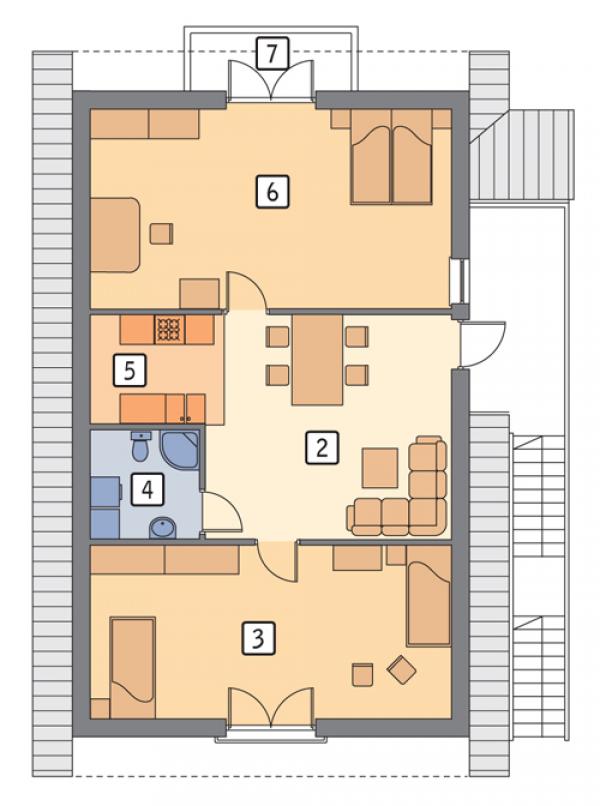
Project No. 9. Small garage with attic
According to the occupied territory on the site, this is the most common garage (6.7 * 6.7 m), but due to the presence of an attic, the functionality of this building is significantly expanded:
- on the ground floor will fit not only a car, but also a small utility room with a window. It is walk-through, but, nevertheless, here you can arrange a storage system, a supply of firewood or other necessary things;
- the attic is small, but there are already 6 windows, which will allow the owner to significantly save on electricity bills. How to use the attic, decide for yourself. Here you can equip a cozy workshop, gym or billiard room.
Total area - 67.6 m².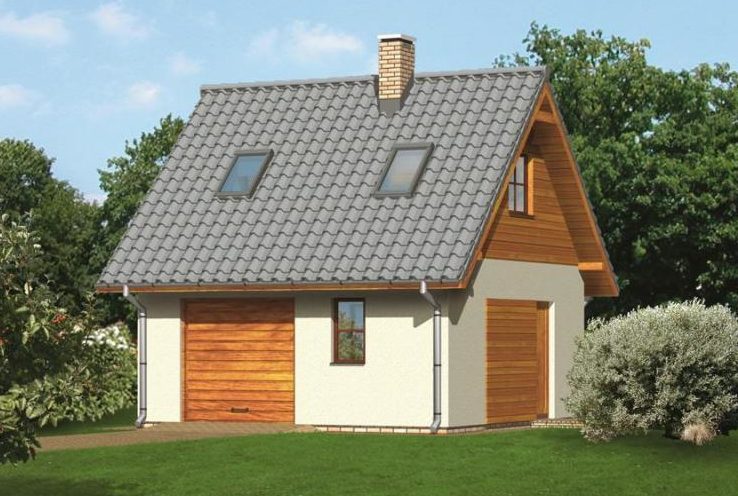

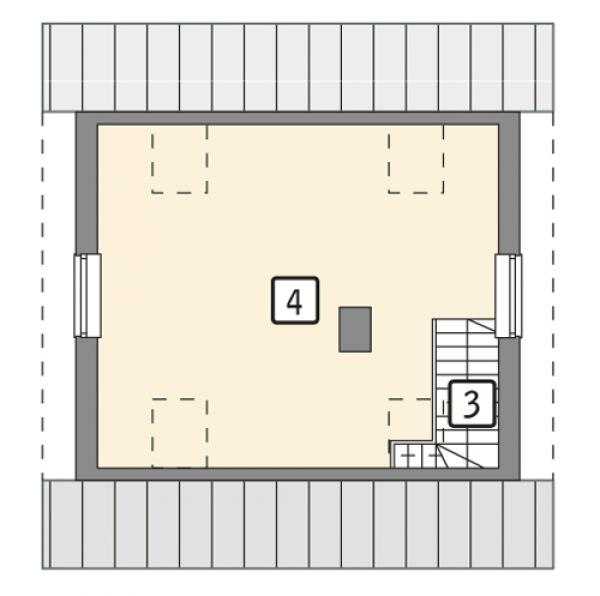
Project No. 10. Three-car garage project
The author of the project conceived it as a garage with living area for staff. The solution will be interesting to owners of large areas that put forward increased demands on their own comfort. The following areas are located on a total area of 145 m²:
- a garage for three cars, but there are only two entrances, alas, because one of the cars will be constantly blocked, which can be considered a design flaw;
- two small bedrooms with almost a mirror layout.
It is proposed to build a garage on a monolithic foundation, erect walls of brick, and use a metal tile for roofing.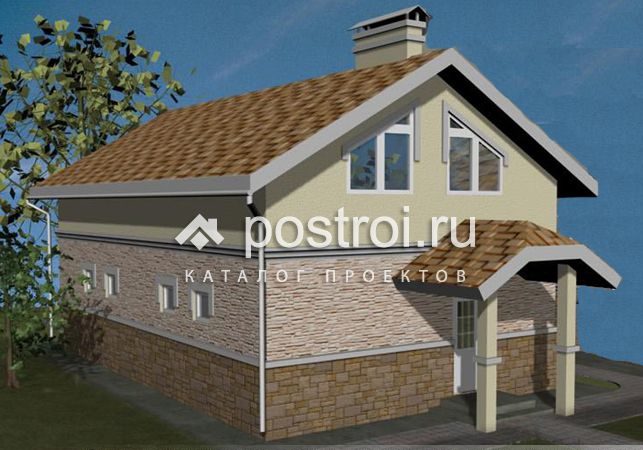


Project No. 11. Garage project with basement and attic
You can usefully use not only the space above the garage, but also under it. This project provides for the location of the following premises on an area of almost 150 m²:
- garage for two cars;
- a small covered terrace with a staircase leading to the attic;
- large pantry (area 50 m²) located on the ground floor;
- the hall on the attic floor with an area of almost 40 m² can be used as a living room and bedroom, and if necessary, organize a small kitchenette;
- spacious bathroom with an area of almost 10 m²;
- two balconies: one is located at the entrance to the attic floor, and the second can be accessed from the hall.




If you want to build a unique garage or if there are special requirements, you will have to create an individual project, but it's easier, faster and cheaper to use a finished project, in which you can make small adjustments.



