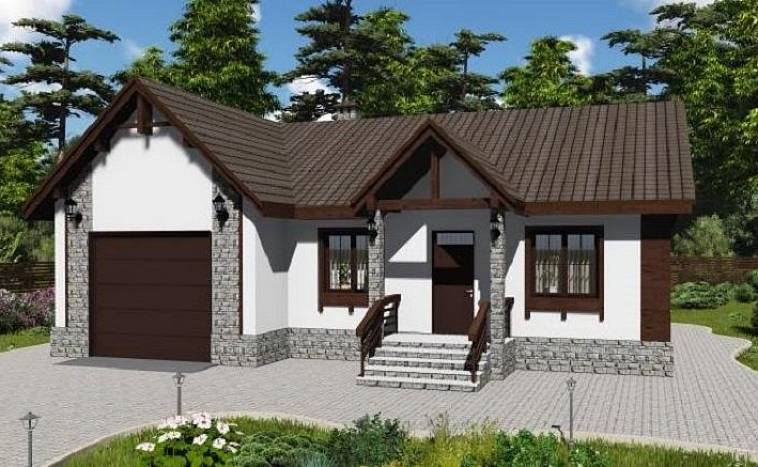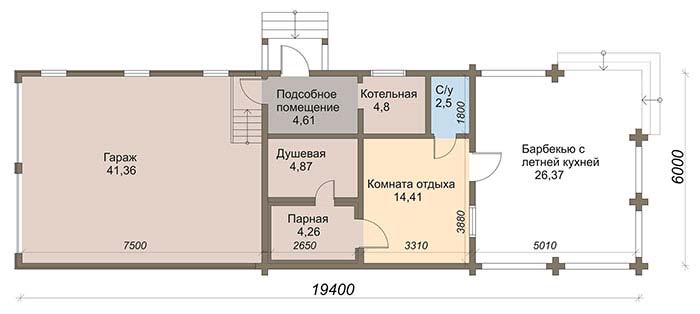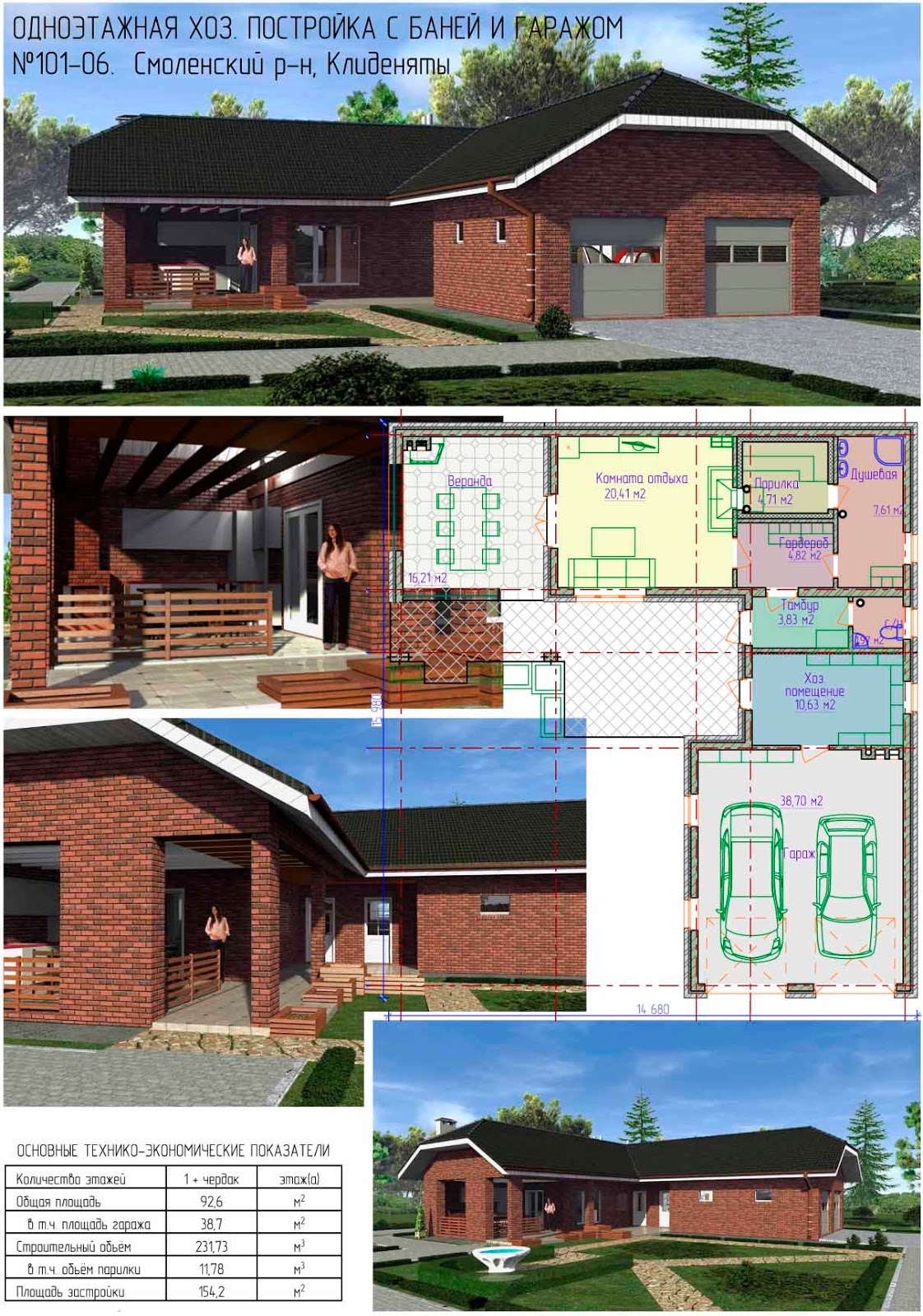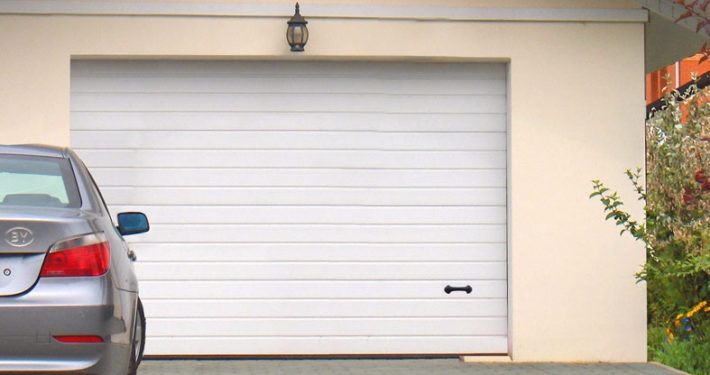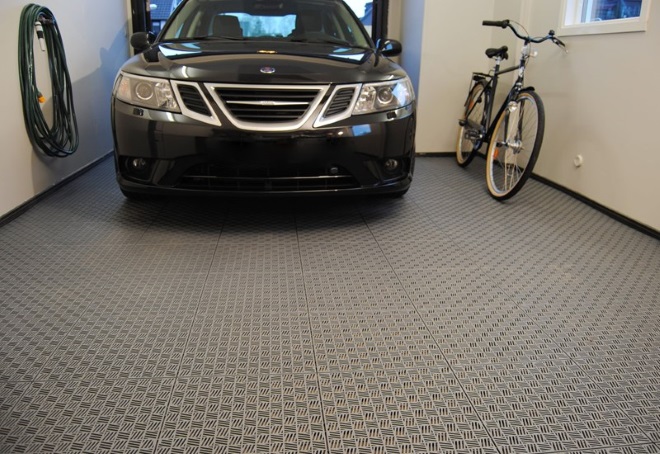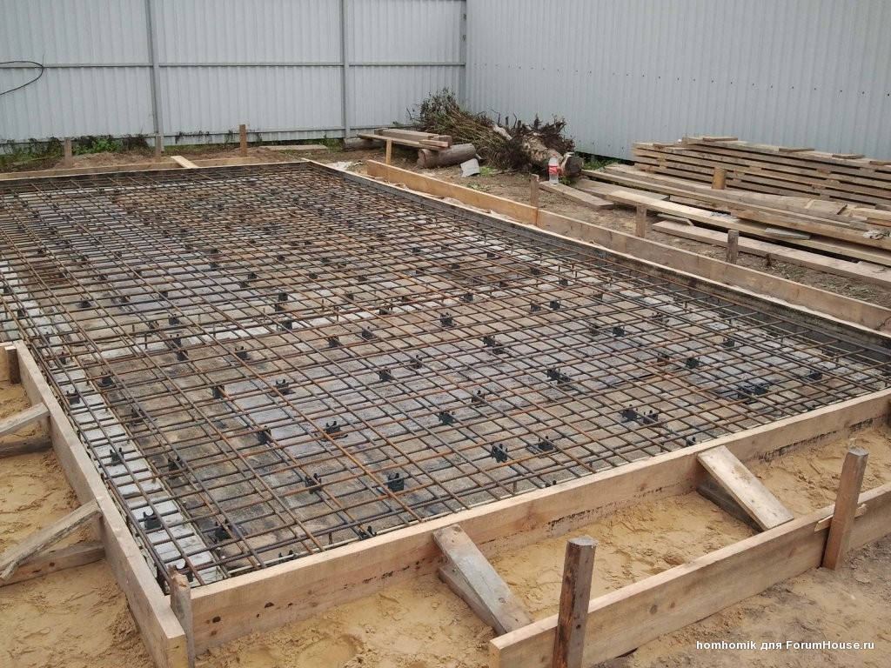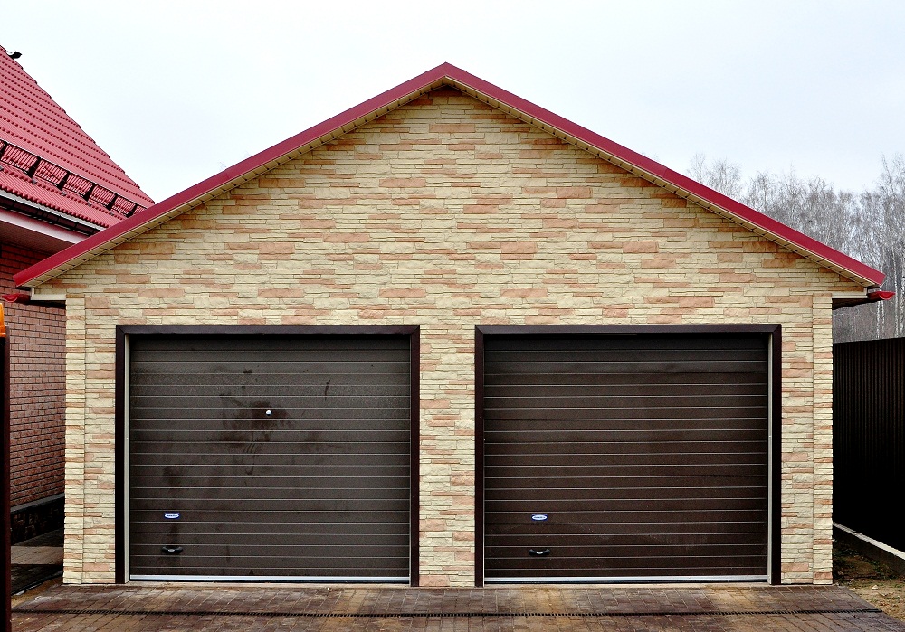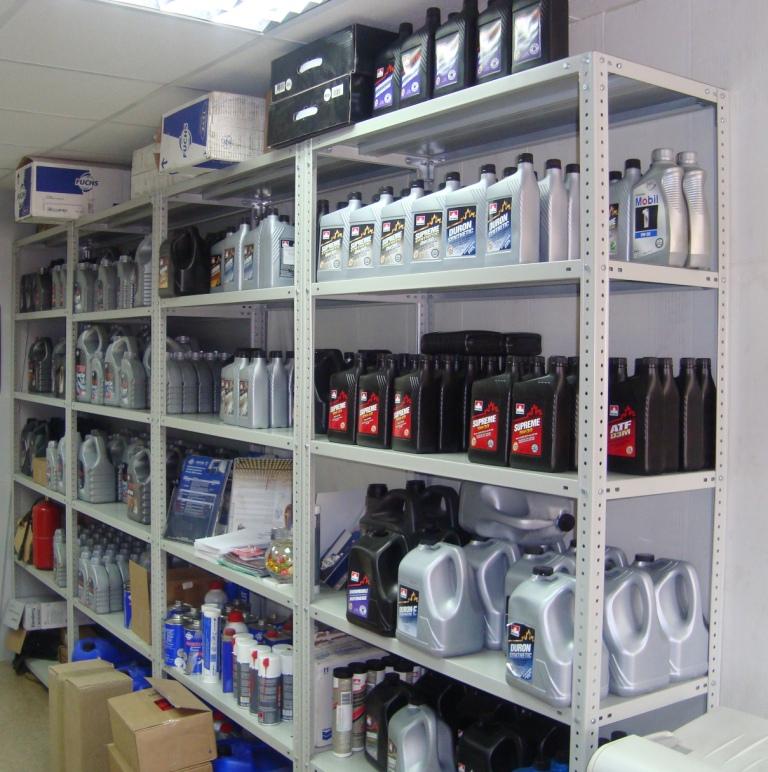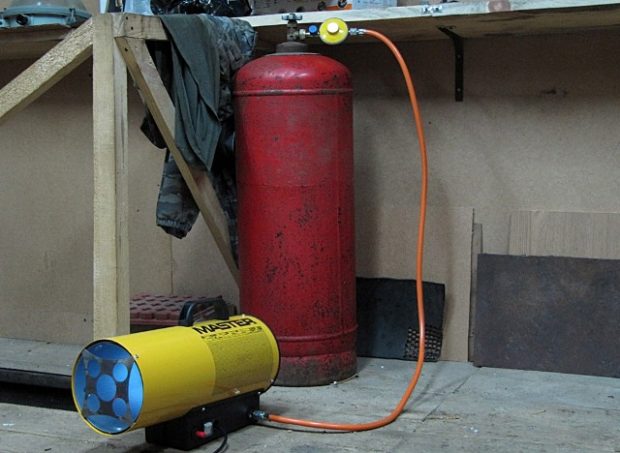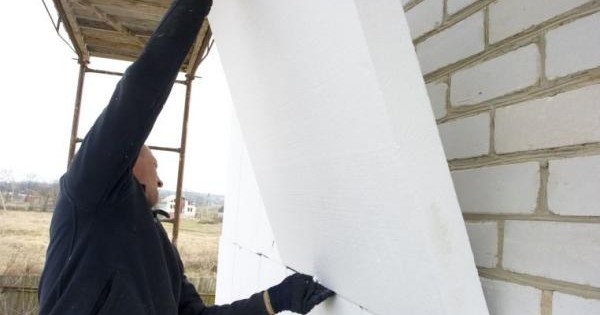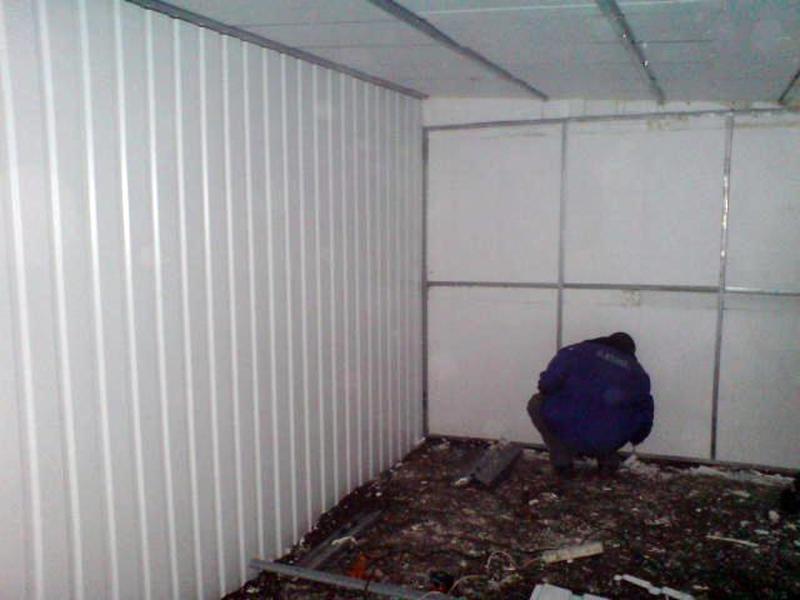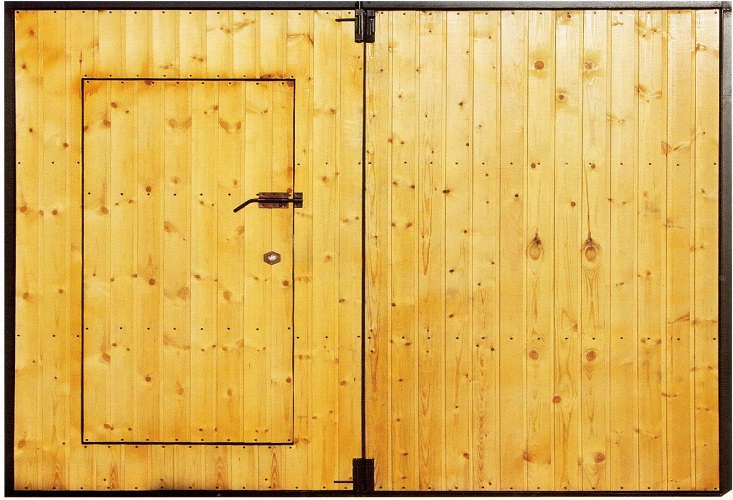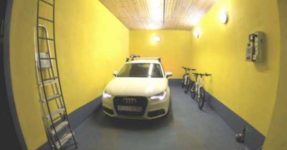TOP 9: the best garage projects with a bath
Can a garage and a bath be adjacent to each other? At first glance, the idea may seem a little frivolous, because where the bathalways there high humidity, and it is fatal for a car and metal tools. But if you competently approach construction processthen unpleasant consequences can be avoided by extracting only advantages. The main thing in this matter is to choose a suitable garage project with a bathhouse and take into account the numerous features of the construction of such a building. Let us dwell on the main nuances and study the most interesting projects.
Combining a garage and a bathhouse under one roof has many advantages:
- space saving. Such buildings are an ideal solution for small suburban areas, where each square meter counts and it is necessary to arrange all the necessary buildings so that there is still room for a garden or kitchen garden;
- cost savings. Foundationcommunications wall roof - all this will be common, and to build one large building is much cheaper than two separate;
- increased functionality of both rooms. Firewood for the furnace stove in the bath can be stored not in the street, but in the garage, which means that you don’t have to organize an additional storage place with a roof and run out into the street for firewood. Thanks to the heating system needed for the steam room, it will be very easy to maintain a garage in the winter comfortable temperature. In addition, avid car enthusiasts who like to tinker in the garage will appreciate the opportunity to quickly put themselves in order, because the shower will be within walking distance;
- variety of projects and aesthetics of construction. Many owners of private houses believe that a garage and a bathhouse under one roof are a much more attractive and aesthetic option than two separate buildings.

To enjoy all the advantages of such a solution, one must take into account numerous features. Bath - a room where there is always high humidity. It is easy to imagine what will happen to the metal parts if they are in such conditions for at least a few months. This means that when choosing a garage project with a bathhouse and during construction, it is necessary take into account the following nuances:
- provide reliable waterproofing, which will protect everything in the garage from moisture and protect the foundation from toxic substances that are often stored in garages;
- provide reliable thermal insulation, and it's not so much about protecting the steam room from the outside cold, but about isolating the bath from the garage. In these two parts of the same room, a completely different microclimate will be created, and so that there is no condensation, mold and the subsequent resolution of the wall, it must be reliably protected. Ideally, to build a double wall, and in the interval to organize a storm sewer;
- provide a water disposal system;
- choose the right building material. Baths are built from materials that retain heat well and do not emit toxic substances when heated. The building material for the garage put forward slightly different requirements. It is important that it does not absorb toxic substances.It turns out that the tree, which is ideal for building a bath, cannot be used, because due to the porous structure it instantly absorbs harmful fumes and soon loses its attractive appearance. Look better at the side bricks, but this is quite expensive material, which, in addition, requires the construction of serious foundation. You can save using foam blocks. They are “warmer”, lighter, cheaper, not afraid of high temperatures, but they absorb moisture a little, therefore they require additional processing and protection. Some cunning and combine wood with a brick or foam block.
A bathhouse with a garage under one roof is a rather complicated construction, therefore it is very important to take the design of a project or the choice of a ready-made solution very seriously. The first thing to consider is the layout of the room. As a rule, the steam room and the garage are located on the same floor, sometimes the rest room can be moved to the second tier. There are projects with a bathhouse on the second floor: space savings are evident, but difficulties cannot be avoided - the floor of the second floor will need to be very, very carefully isolated from leaks. In addition to the bathhouse and garage, the building may include a summer kitchen, terrace or hozblok.
Pay particular attention to the ease of movement from one zone to another, as well as ease of access from the street. It should be easy to enter the garage, from the garage just go to the bathhouse, and the bathing area should have its own separate entrance, and it is desirable that it is oriented towards the house.
The design of the garage with a bath should also include an arrangement scheme ventilation and engineering communications. In addition, information about type of foundation, wall and roof materials, type of finish. It’s easier and cheaper to choose an existing project (rather than compiling it from scratch) and, if necessary, make some adjustments to it in order to adapt it to your requirements. The most thoughtful and interesting solutions are presented in our selection.
No. 1. Two-car garage project with a bath and a canopy
The project will be interesting to those in the family 2-3 cars or guests often come by their own transport. True, there will be enough space for construction, so this option is not suitable for very small plots - the dimensions of the building are 12.23 * 13.37 m. We note from the features of the project:
- spacious parking space for two cars (area 50.4 m2) Enough space to organize a storage system for firewood, necessary tools and even garden tools
- additionally provided carportwhere you can park the third car;
- the bathhouse is isolated from the garage and has its own entrance through the vestibule;
- next to the sauna there is a shower room and a relaxation room (16.6 m2), where it will be easy to put sofacouple armchairs and a table;
- also the project provides boiler room with a separate entrance;
- total area - 84 m2.
The author of the project proposes to erect a building from a ceramic block (it is characterized by high strength, durability and thermal insulation qualities), to finish the walls stuccoand cover the roof metal tile. This solution is perfect for large families, as well as for those who like to spend time in a large company - there are more than enough parking spaces and spaces for recreation.

No. 2. A small garage with a bathhouse and a relaxation room
There is a place for such a garage even in a small area (dimensions of the building 8.7 * 7 m). In such a limited space we managed to place everything we needed:
- parking space for cars slightly larger than 22 m2so that in addition to the machine, compact racks will also fit for storing the necessary trifles;
- pantrywhere gardeners can store hoses, lawn mowers and other equipment, and household people - a stock of vegetables, cereals and conservation. If the garage fails to arrange a place for storing firewood, they can be put in the pantry;
- the bath area includes the steam room itself, as well as a shower and a bathroom;
- the relaxation room here is small, but a sofa with a TV will fit.
The project involves the construction of walls of foam blocks or gas blocks and their subsequent brick finish and stucco. Despite the relatively small area of all premises, it will be possible to place everything necessary for rest and car maintenance without problems, and even organize a small storage area.
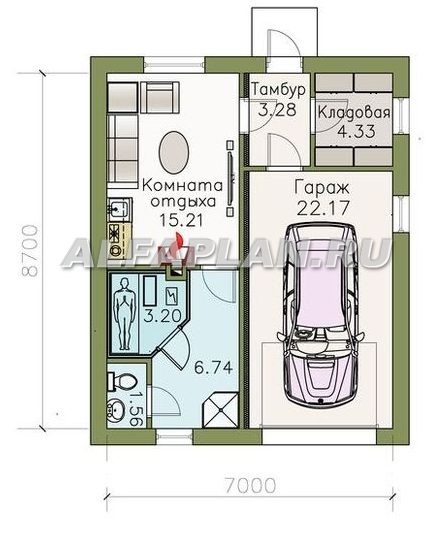
No. 3. Garage project with a bathhouse and a utility unit
This project can be called exemplary in terms of functionality. At 128 m2 here it was possible to place a lot of rooms with different functionality:
- double garagewhere even enough dimensional transport will fit;
- a vestibule, from where you can get to both the work area and the rest area. If desired, a storage system can be arranged in the vestibule if something does not fit in the hozblok;
- spacious utility room, which each car owner will be able to use at their discretion. Here you can organize a workshop, a warehouse of spare parts or products, store garden equipment. If there is no need for a hozblok, the premises can be converted into a billiard room or a small gym;
- the recreation area includes a steam room and a washing room of considerable size, a bathroom, and a relaxation room.
For the construction, it is necessary to allocate an area of 17.5 * 9.06 m in size - a lot, but it will be possible to equip a lot of useful spaces.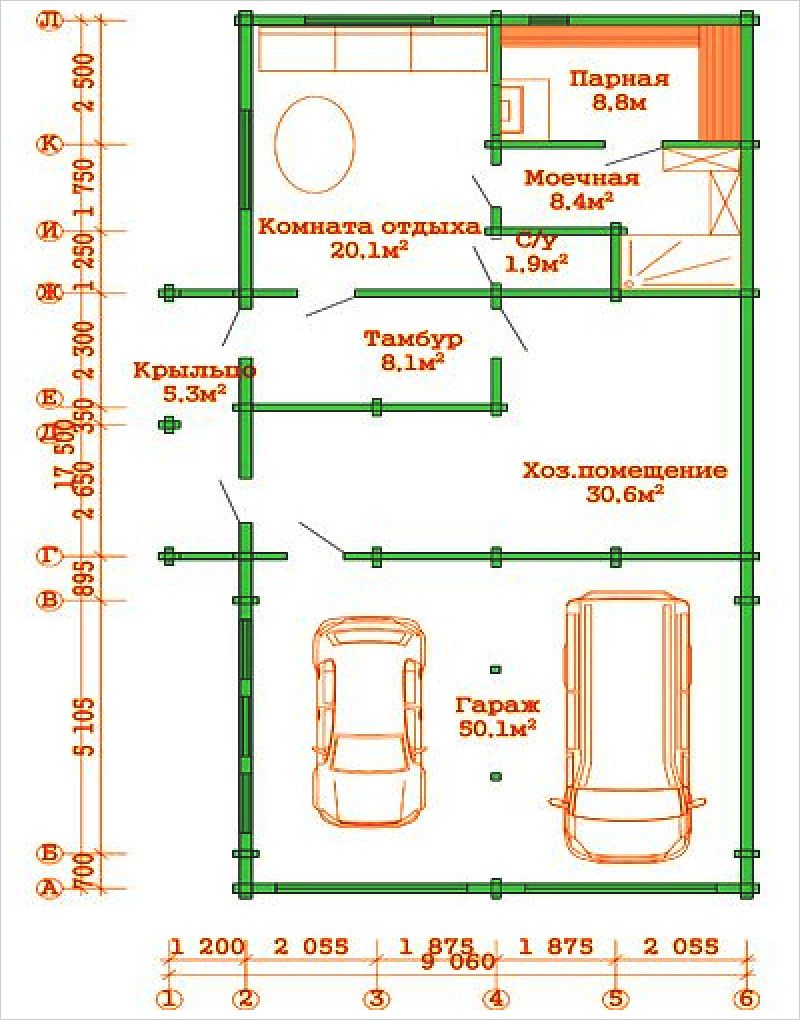
Number 4. Garage project with a mansion in the attic
The idea of placing the bathing area on the second floor can significantly save space on the site, and if you complete the construction taking into account all requirements and standards, then there should be no leaks and flooding. Dimensions of the building are only 13 * 8 m, but the total area is 155 m2. Among the advantages of this option, we note:
- large garage for two cars;
- spacious pantry, which can be accessed both from the garage and from the street. This space can be used to store tools, garden tools or food supplies, if desired, you can organize a workshop;
- bathhouse and relaxation area are located on the attic floor, and you can get there both from the garage and from the street through a common vestibule;
- the attic floor is almost a full house, with only one amendment - everything is focused on recreation and entertainment. The bathing area consists of a shower room, a bathroom, a dressing room and a spacious sauna. Located nearby huge loungewhich the author of the project proposes to use as billiard room. If you wish, you can put several simulators there, or even do just upholstered furniture and a TV - depending on what kind of rest you like;
- rest room counter - large glazing area and access to the balcony;
- without leaving the sauna, you can cook dinner, as there is a place for the kitchen, and its area is larger than in some city apartments. If after water procedures and training you want to lie down, then for this purpose two bedrooms.
The project is thought out to the smallest detail and can remind someone more of a house with a garage and a bathhouse than a garage with a recreation area. The difference lies in the layout and accents - the entire first floor is reserved for a garage and a pantry, while the houses on the ground floor have a living room, kitchen and bedrooms.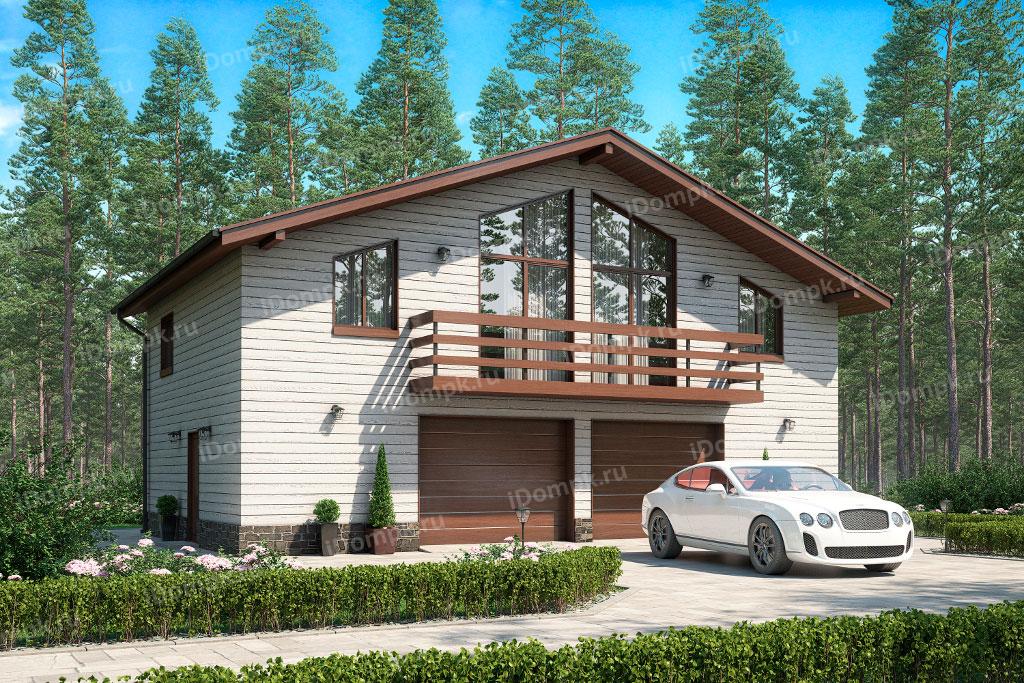
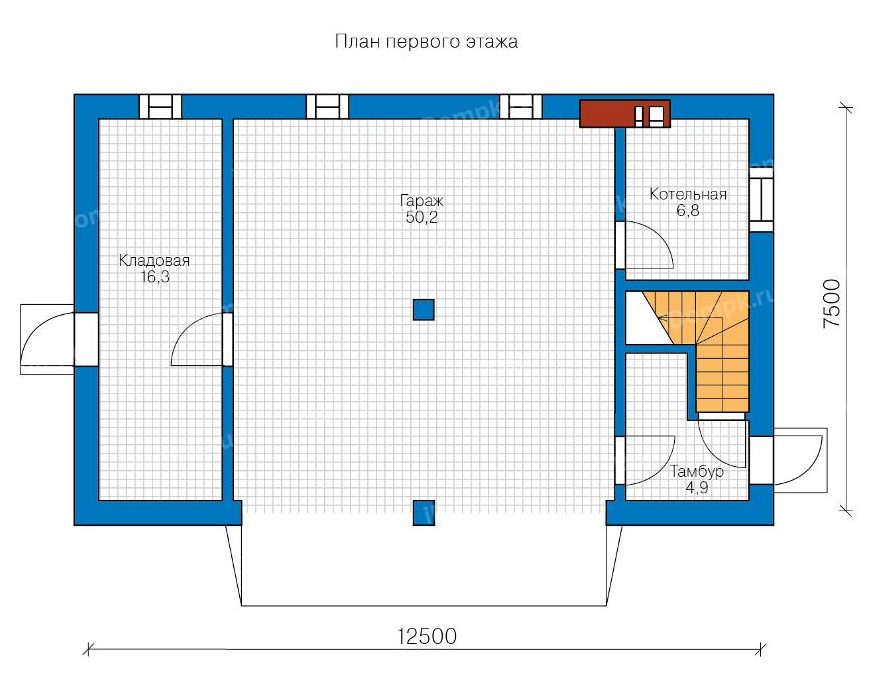

No. 5. Garage project with a bathhouse and a workshop
If earlier we said that a bathhouse with a garage under one roof saves space and is suitable for small areas, then this project will be an exception to the rule. Here, under one roof, the mass of rooms, which ultimately form a whole pavilion for leisure and hobby classes. On a total area of 133 m2 The project provides for the location of the following zones:
- spacious garage for two cars, even dimensional models will fit;
- from the garage there is access to the generator and workshop. Alas, there is no natural lighting in the workshop, but this deficiency can be corrected by interchanging this room with the generator room. The workshop will be a godsend for fans to do something with their own hands.If you do not belong to this category of people, then the room can be used as a pantry - for 8 m2 it is possible to organize such a storage system with racks and drawers that fit a solid supply of food;
- a lot of space is provided for the boiler room, so that it will be completely safe to store a fuel supply there;
- the garage area with the recreation area is connected by a long corridor that has access to the street. You can also get into the bathhouse through the terrace, where the entrances to the relaxation room and the furnace are located;
- a bathroom, a shower room, and the heart of the project, a steam room are quite spacious, so relaxation in a big company is possible - everyone will find a place;
- 24 m common room2 allows you to place in addition to a sofa with a TV, also bar counter or a pool table or treadmill;
- in the summer you can relax after the bath procedures covered terracewhere you can put sun loungers and / or wicker garden furniture for snacks in the fresh air.
This complex will look good on a large plot where a solid mansion is built. The construction will become both a SPA center, and a territory for reliable car storage, and a place for hobbies in the workshop.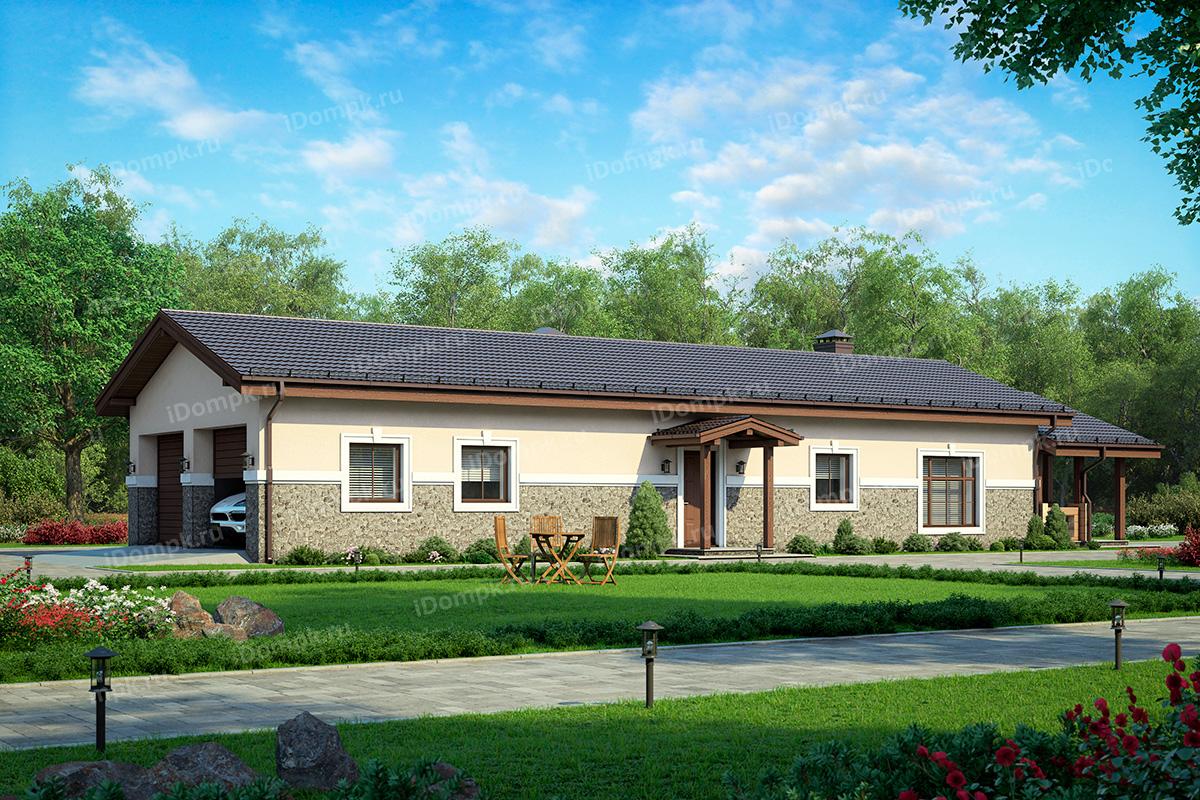

No. 6. Garage project with a bath and a pool
This is a truly luxurious option, however, it will be possible to realize it if there is a large plot and sufficient financial reserves. The project features include:
- Availability pool with areas with different depths. You can get into the room with the pool directly from the steam room - lovers of bath procedures should appreciate this solution;
- sufficient sauna area - a large company will fit;
- large lounge;
- huge garage for two cars;
- covered terracewhere you can get both from the relaxation room and from the pool. This space can be equipped with sun loungers so that you can rest and relax as much as possible;
- mass of utility rooms to accommodate the necessary communications and storage systems.
If the area and funds allow, the construction of such a building will forever eliminate the need to rent a sauna in order to relax after a hard working week, because everything will be right under the house.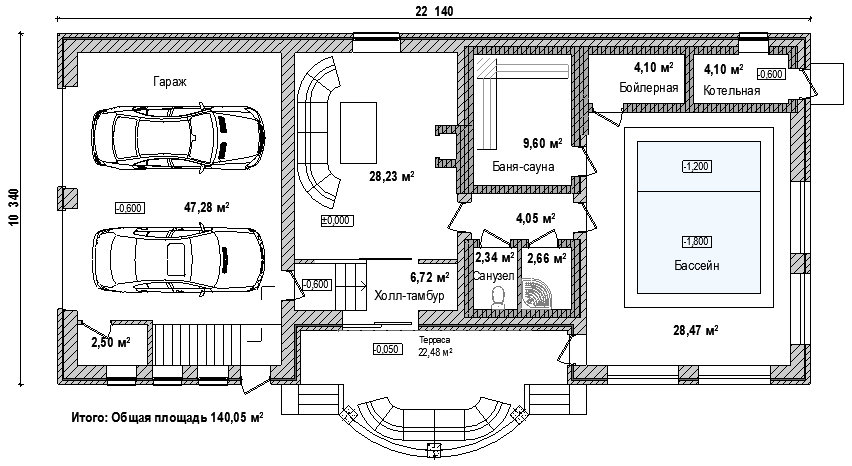
Number 7. Universal garage project with a bath
The project can be used even on not very large sites. Due to the thoughtful layout of the premises in the building with dimensions of 11.2 * 7.2 m, the following zones will fit:
- double garage, there is also a place for storing firewood;
- sauna with shower and compact relaxation room;
- a small vestibule, from where you can get both into the garage and the bath area.
There is nothing superfluous in the project, but everything necessary for parking a car and relaxing is present. Perfect!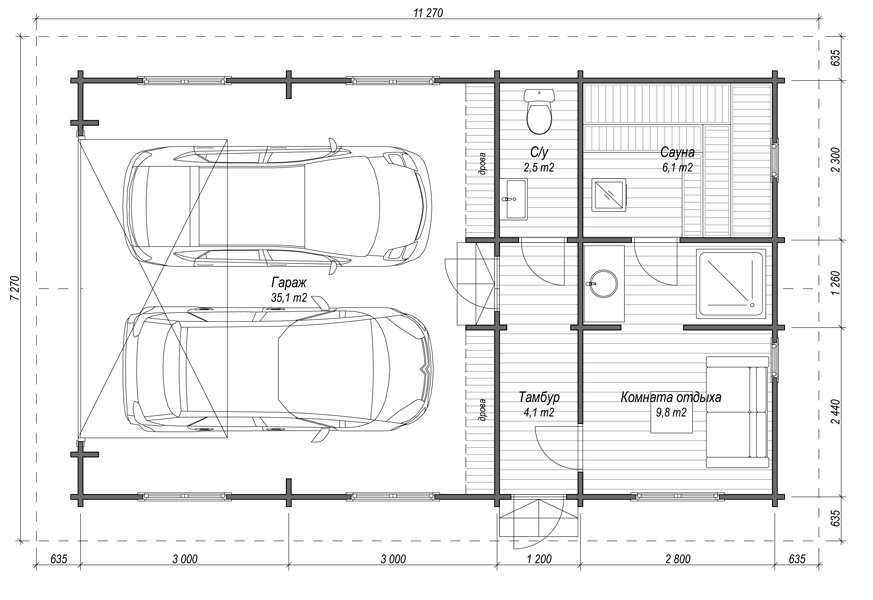
Number 8. Garage project with sauna and barbecue
This project provides for the arrangement of a whole complex for recreation: he arrived, set up a car, steamed in a bathhouse, grilled kebabs, ate in the fresh air, and again steamed in a bathhouse. In general, time can be spent smartly. Among the features of the project, we note:
- place for two cars;
- big barbecue area with summer kitchen. This territory will definitely not remain idle. On the covered terrace, in any weather it will be possible to prepare a delicious lunch or dinner, turn gray in the company of friends or relatives and have a nice rest after water procedures;
- SPA-zone consists of a steam room, shower, bathroom and lounge. If desired, the steam room with shower can be interchanged - it will be even more convenient;
- To ensure the functioning of all areas of the garage, a boiler room and utility room are provided, where even a small storage area will fit.

No. 9. Garage project with sauna and veranda
This project is somewhat reminiscent of the previous one, but the layout of the rooms here is somewhat different. On a total area of 92.6 m2 the author of the project proposes to place:
- garage for two cars;
- a small utility room that can be used including for storing firewood;
- dressing room, which is located at a sufficient distance from the garage, because here it will be possible to store clothes even for a sufficiently long time - it will not smell of gasoline vapors and other substances that are constantly present in the garage;
- steam room, shower room and bathroom;
- lounge with access to the veranda;
- spacious the verandawhere big fits easily dinner tablefor which a large company can gather. On a weekend or holiday, you and guests will be delighted with the opportunity, without leaving the boundaries of your home territory, to take a steam bath and eat delicious food in the fresh air.

Choosing a project do not forget to consider the configuration of the site, as well as requirements for the location of the garage on the territory. From it to the walls of the house should be at least 3 m, so that in case of fire, special equipment could pass. From the garage to the border of the site should be at least 1 m, to the windows of the neighboring house - 6 m. Of course, it is most convenient to design all the buildings on the site at once, but, hopefully, if you have all the main buildings, you can find a suitable project among the above .

