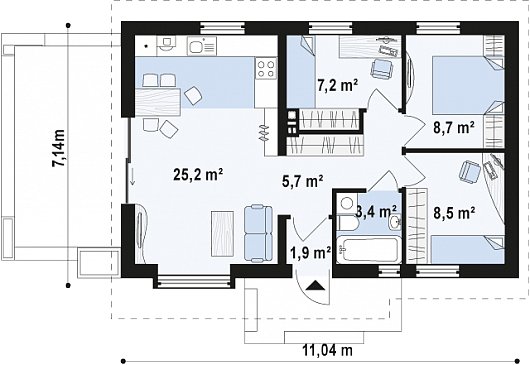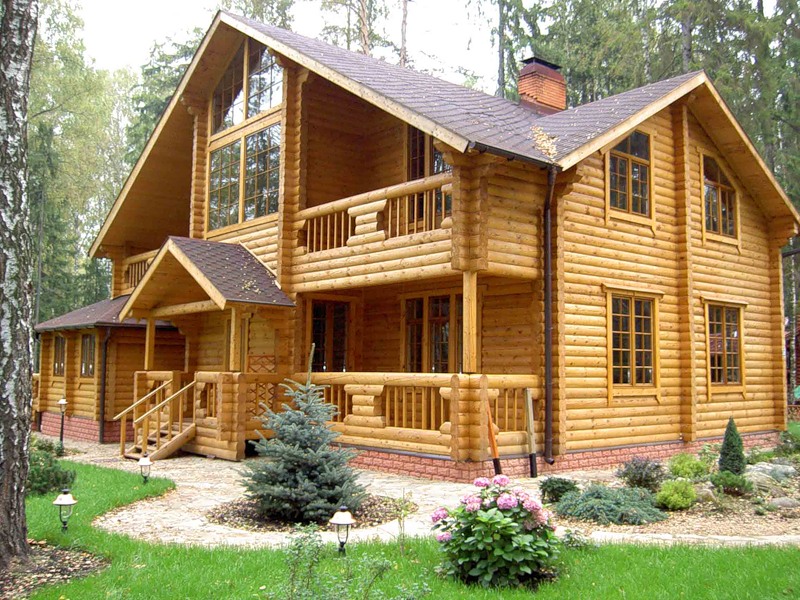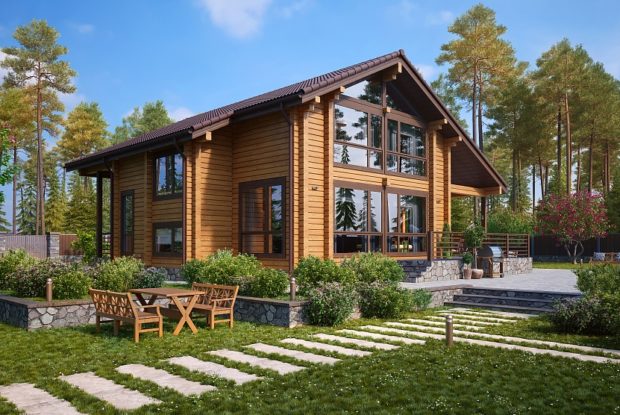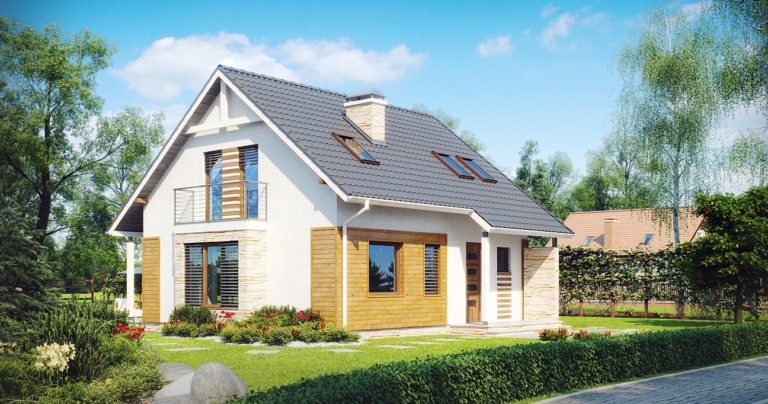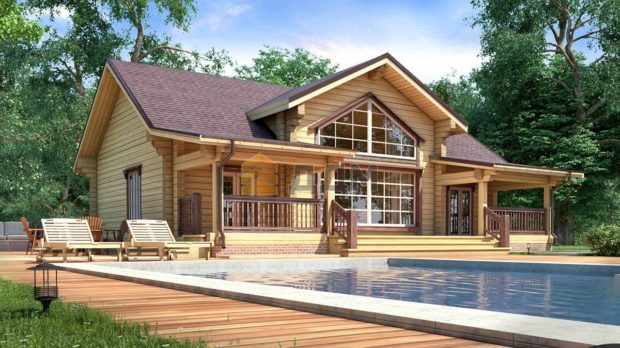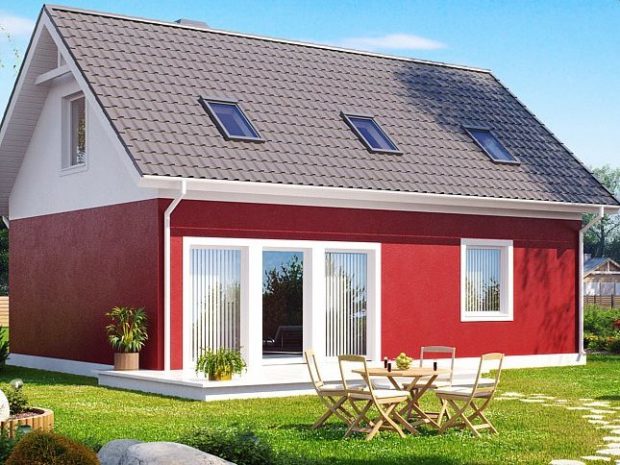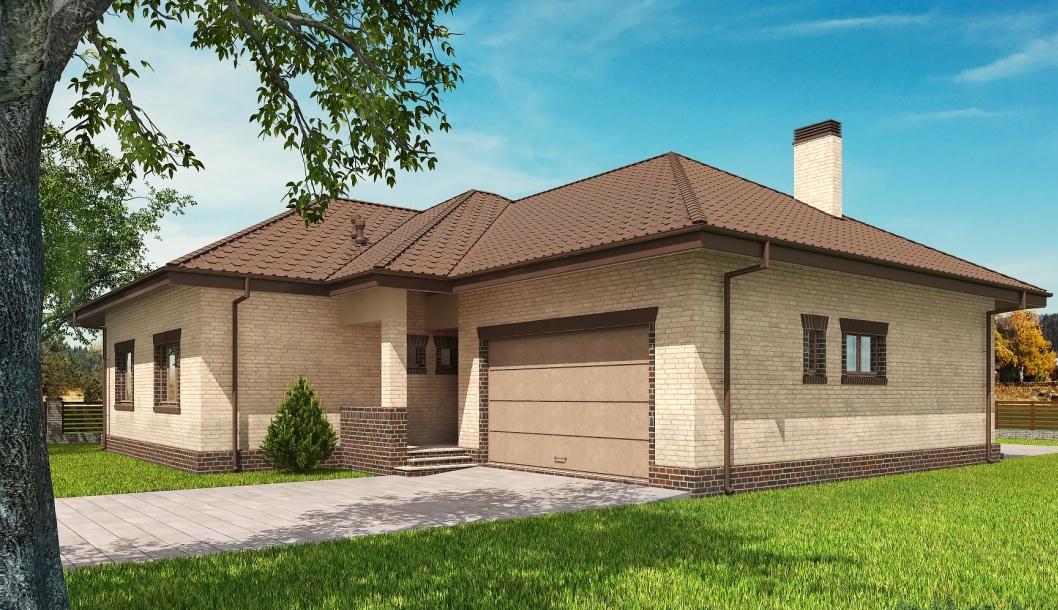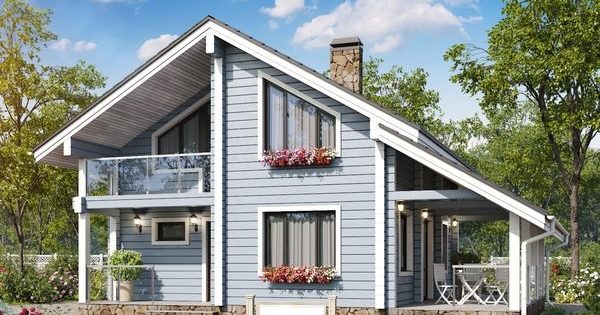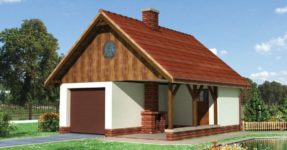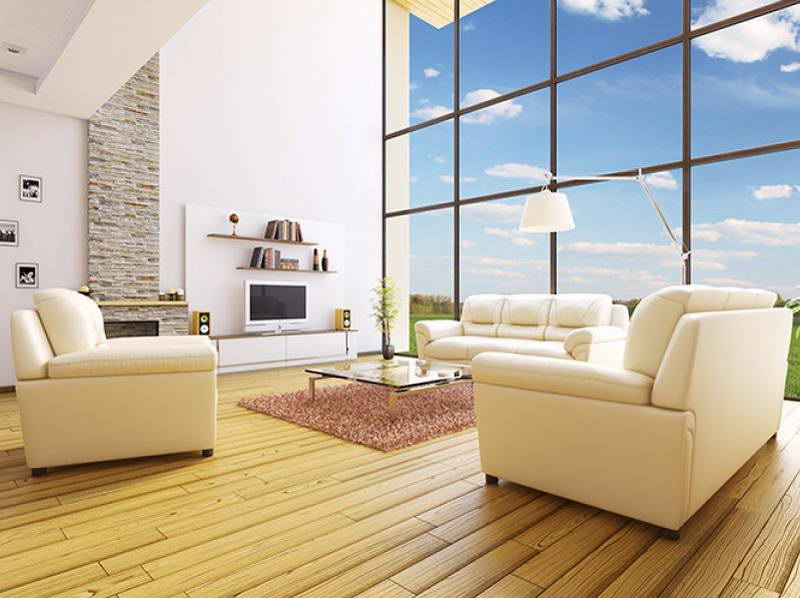TOP 10: the best house designs up to 100 sq.m + photo
Own home is not as expensive as it might seem initially, especially if you do not have imperial ambitions, and you will be completely satisfied with the mansion of a small area. Such a house can be built in almost any area, in it there is a place for a family of 4-5 people, and at the same time it will save time and money on construction. Another point of savings is the purchase of a finished project. Among the many solutions, it will not be difficult to find the most suitable option, in addition, we have simplified your task and selected the best house designs up to 100 sq.m.
Alicia Project
The house is perfect for permanent residence of a family with children. Among main features of the project:
- large living room with fireplace and direct access to the terrace, which will fit a couple of sun loungers or a dining table;
- the kitchen adjoins the living room, so organizing a lunch in nature will not be difficult;
- next to the kitchen there is a utility room where you can put a heating boiler and store kitchen equipment or groceries;
- two bathrooms, one for each floor;
- in the attic are located three equally sized bedrooms with a large area of glazing;
- total area 96.4 sq.m.
All the details for this project can be provided by the TMV architectural company, whose specialists also develop individual projects with an attic - this is a solution in case if not one of the ready-made options suits you. Also in the company you can order the construction of a house.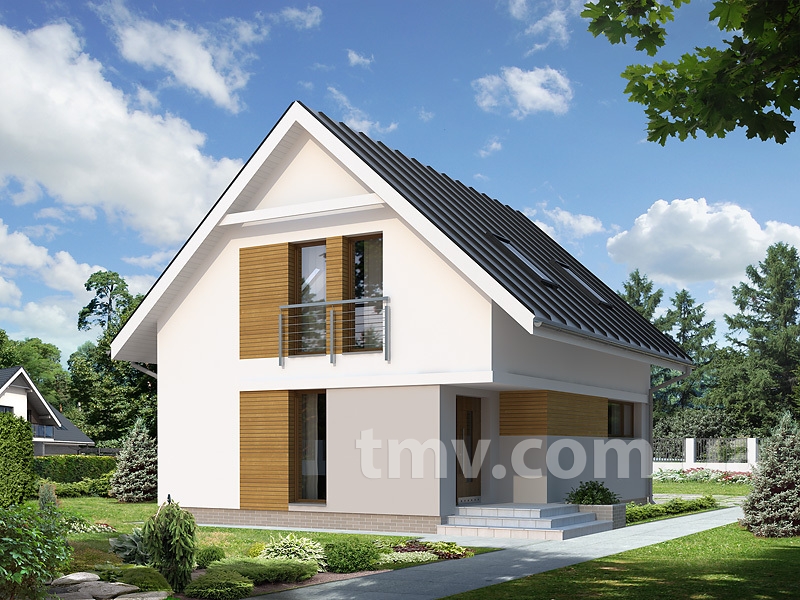

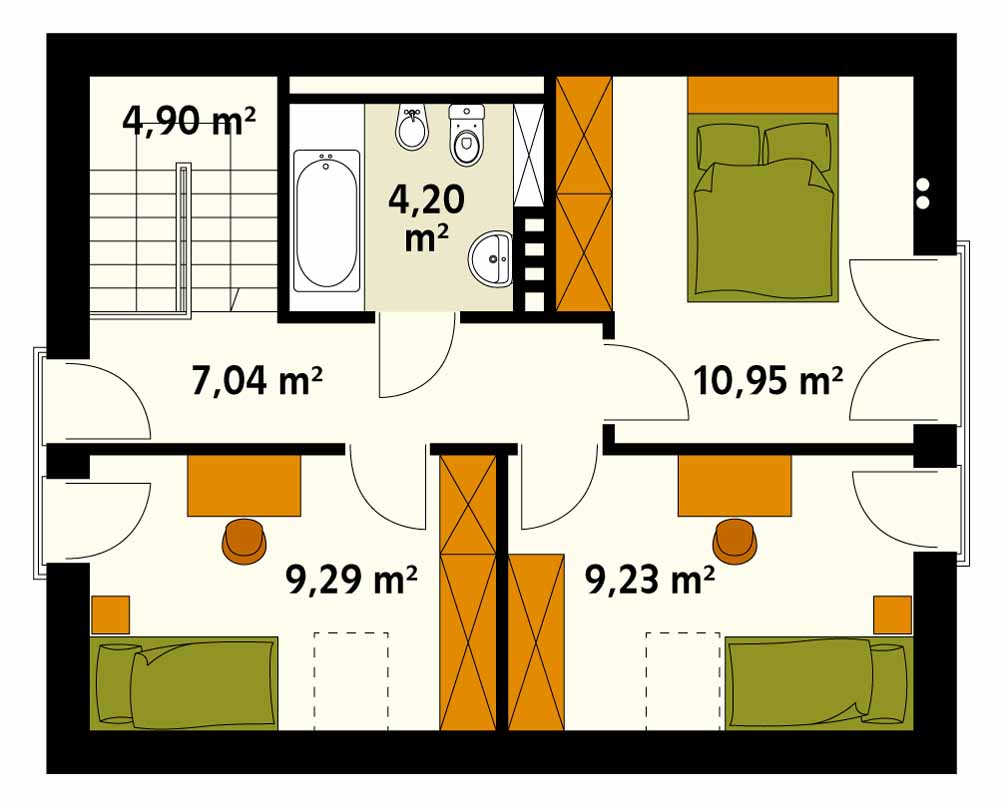
Project "Novation"
Such a cottage will become a decoration of the site and will stand out against the background of neighboring houses. To his The main features include:
- interesting shape of the house and complex roof structure;
- big living room-kitchen with bay window, a huge area of glazing and access to the terrace. In summer, it will be easy to organize lunch in the fresh air, and in winter - enjoy the comfort of a bright room;
- two bedrooms and an office, which, if desired, can be turned into another bedroom or a nursery;
- there is a utility room with a separate entrance, suitable for organizing a furnace, laundry or pantry;
- the bathroom is located so that from any part of the house you can quickly reach it;
- total area - 94.7 sq.m.
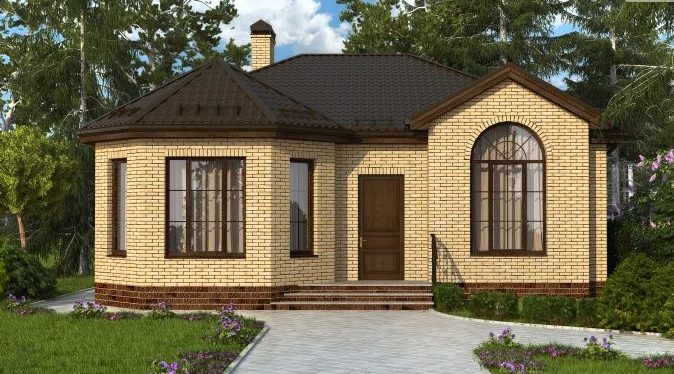
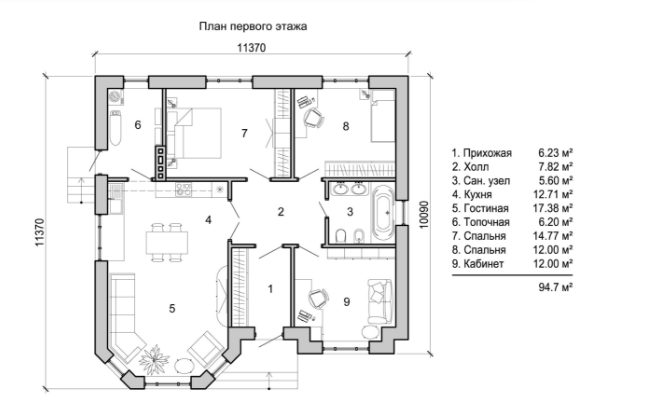
Compact Project
If the plot is very small, or the family wants to build a small cozy house with everything you need, then this project is just right. Among its advantages:
- three compact bedrooms;
- spacious living room combined with kitchen. Due to the large area of glazing in the room it will be light for a long time;
- from the living room there is access to a small covered terrace. If the recreation area does not fit there, then you can use part of the adjacent plot;
- the bathroom is equidistant from three bedrooms;
- in the corridor there is a place for the installation of a wardrobe;
- the area of the house is only 61.2 square meters, but all the rooms are arranged very competently.


Project Dahlia
The thoughtful layout of this house with an attic made it possible to place a lot of necessary rooms on a relatively small area, while everything is organized so competently that each tenant will be very comfortable. The advantages include:
- the project will do for narrow sections;
- kitchen and living room are separatehow the project differs from the mass of similar ones. Smells from the prepared dishes will not interfere with vacationers in the living room;
- living room with fireplace has access to the terrace. If the latter is supplemented by the pool, as the author of the project suggests, it will turn out gorgeous, but even without a pool you can organize a cool recreation area;
- there is a place for a boiler room, as well as a small utility room next to the kitchen (suitable for organizing a laundry or pantry);
- on the attic three bedrooms, one of which is equipped with its own bathroom and dressing room. There is also a shared bathroom, and a third bathroom is located on the ground floor;
- total area of the house 94 sq.m.

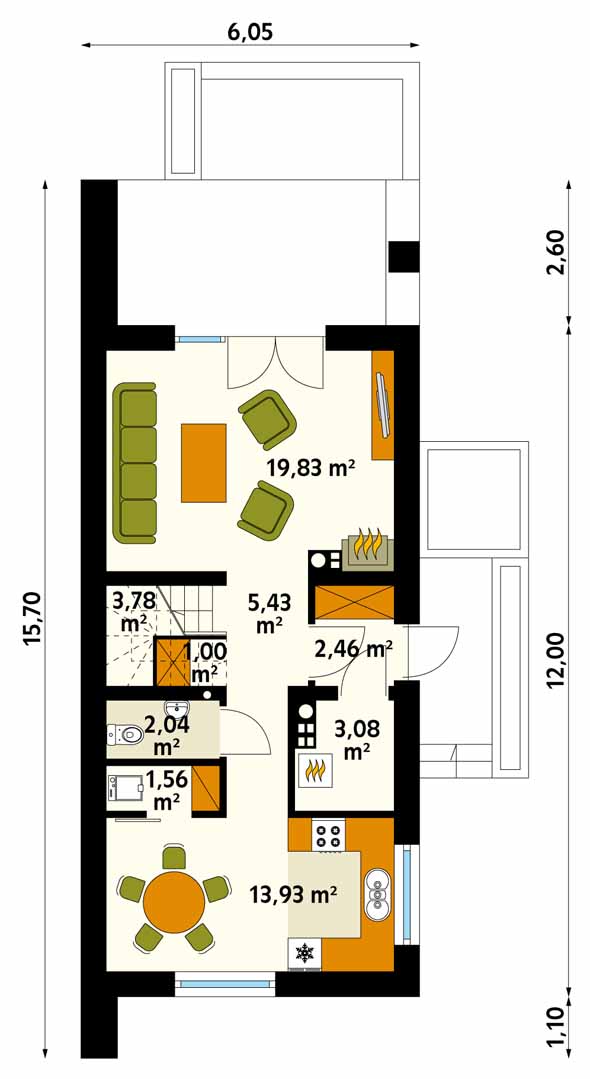

The project "Elegant"
Do not let this project scare you with external simplicity. On the contrary, a house of this shape and with such a roof is cheap in construction, and inside you can arrange a lot of useful things. Project Advantages:
- large living room with fireplace and access to the street;
- three bedrooms: one on the ground floor, the rest in the attic;
- two bathrooms provide maximum comfort to all households and guests;
- there is a place for a boiler room and small dressing room;
- it’s easy to make changes to the house even after its construction. For example, the bedroom on the ground floor can be increased due to the living room, and the kitchen can be completely fenced off from the living room;
- competent layout of the house, because all of the listed premises are located on an area of 84 sq.m.
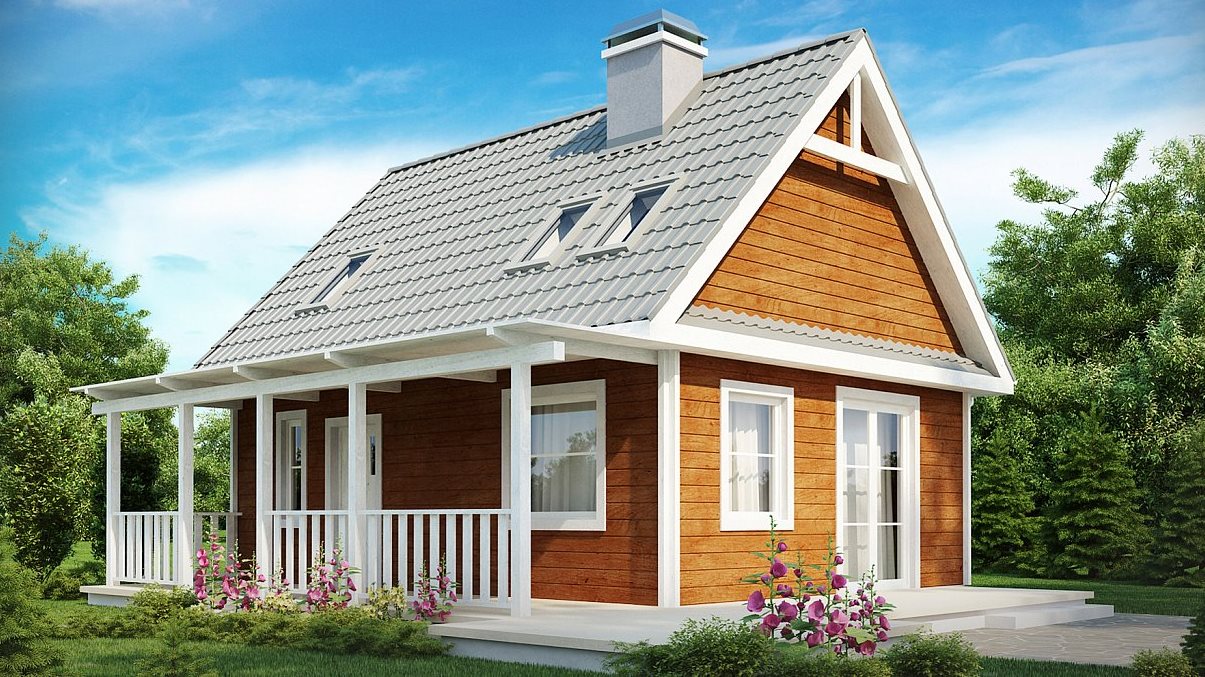


Alpine Project
A great option for permanent residence of a family with one or two children. Here everything is implemented quite simply, but the author of the project did not save on the premises, therefore it will be easy to breathe everywhere. Features:
- living room and kitchen - separate roomsand it is precisely with this option that many of us are accustomed from childhood;
- the pantry adjoins the kitchen to store food supplies;
- the night zone is clearly separated from the day one;
- two bedrooms the same area are located symmetrically relative to the common bathroom;
- there is a place for a boiler room;
- total area of the house - 77.8 sq.m.
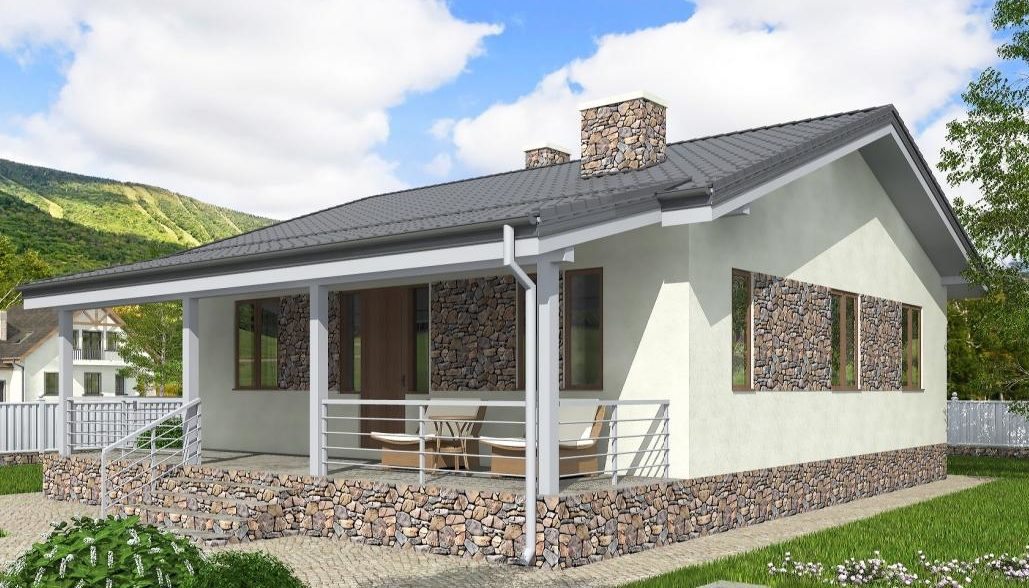
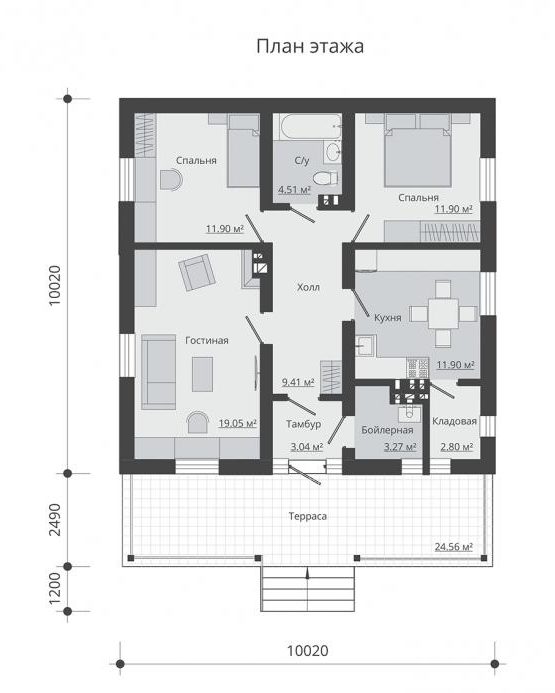
Family project
This is a fairly simple and compact house that is perfect even for a large family - the internal space is organized so that everyone will be as comfortable as possible:
- the house is clearly highlighted two zones, night and daytherefore guests will not invade the privacy of residents;
- in three bedrooms enough space to accommodate 3-6 residents;
- one of the bathrooms located close to all three bedrooms;
- big living room with by the fireplace It will accommodate all the many households and guests, and on the terrace, where you can get straight from the living room, you can have parties or family gatherings;
- the kitchen adjoins the living room, but you can isolate it if you wish;
- in the day zone there another bathroom with laundry;
- total area of the house - 98.6 sq.m.
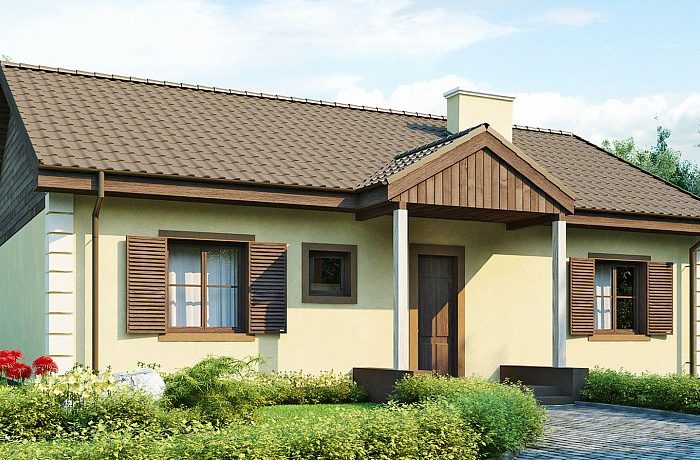
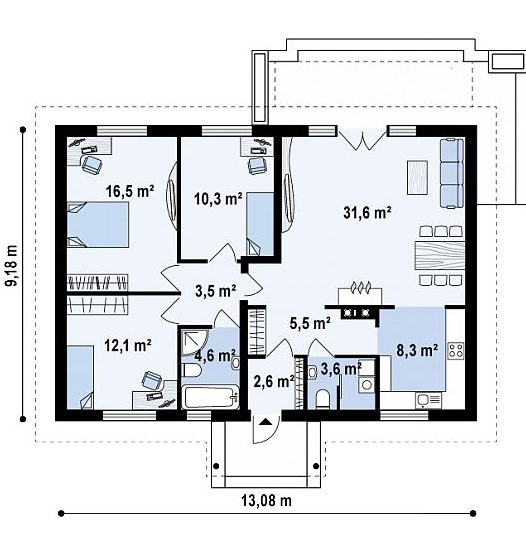
Project Bavaria
This house is designed rather for a pleasant vacation in the countrysidethan for permanent residence, and its layout once again confirms this:
- highlight of the project - steam room, which adjoins the bathroom and boiler room. You can relax after relaxing procedures in the lobby, if properly equipped, or in the living room;
- the project provides for a place under the pantry or dressing room;
- only one bedroombut extra beds can be arranged in the living room. If desired, the study, pantry and part of the hall can be combined to obtain an additional bedroom;
- the kitchen-living room is not very large, but from it you can get to the street, and if you organize a pool on the site, the house will become a place of real rest and relaxation;
- the total area is only 58.8 square meters, so there is a place on almost any site.
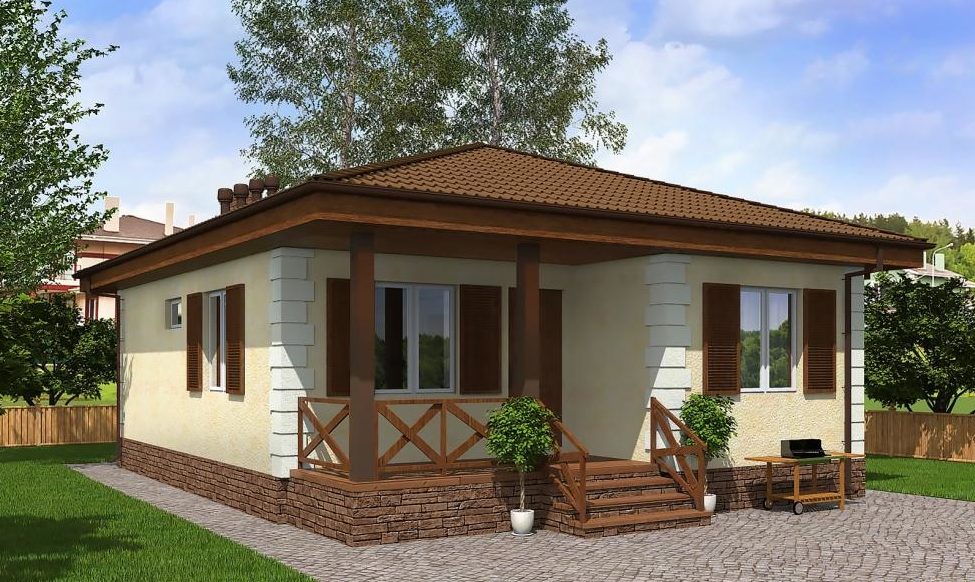
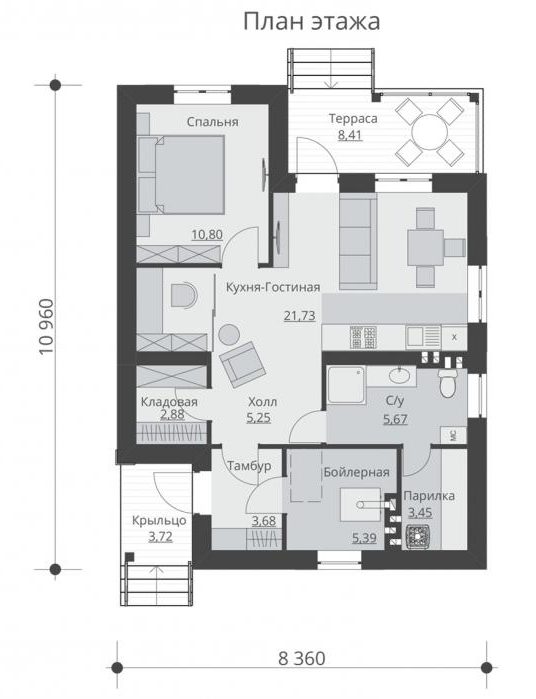
Project "Light"
Such a house will replace an ordinary two-room city apartment, but it will give much more advantages than housing in an apartment building. This is a great option for a single person, couple or family with one child. From the features we highlight:
- the project provides for a garage, and in houses with an area of up to 100 sq.m. he is found infrequently. Of course, a place for a car can also be arranged through a separate building or a simple canopy in the yard, but for many, harmony on the site and unity of style are important;
- the interior of the house is straightforward, organized logically;
- only one bedroom, but in which case a sleeping place can be arranged in the living room;
- the living room and the kitchen are practically combined - there is a small partition between them, but if you wish, you can install a door, finish the wall and get separate rooms;
- from the living room you can get to the terrace;
- area 68.7 sq. m, of which the garage - 18.6 sq. m.

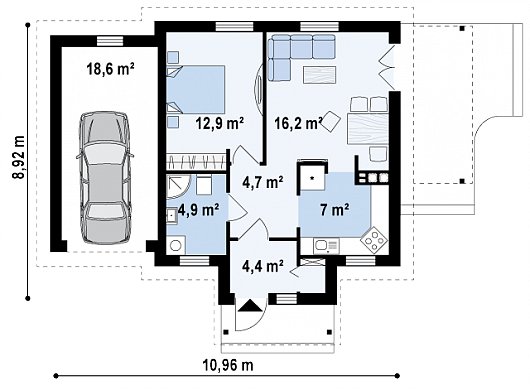
High Tech Project
The project will appeal to all lovers of the modern, but strict appearance - not the only advantage of this solution. Among other advantages, we note:
- on the spacious terrace you can get not only from the living room, but also from one of the bedrooms;
- the kitchen and living room are combined, due to which the room seems more spacious and bright, and it will be easy to take prepared dishes to an outdoor picnic;
- next to the kitchen there is a pantry - the housewives will appreciate;
- two bedrooms, but one of them is truly royal. It has not only access to the street, but also a dressing room and its own bathroom;
- the second bathroom is shared and located between the bedrooms;
- there is a place for a boiler room;
- area - 88.9 sq.m.
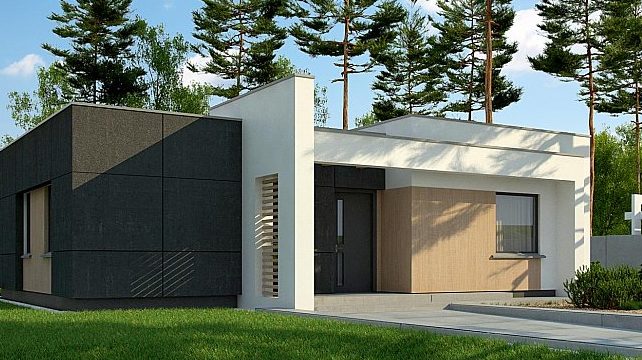
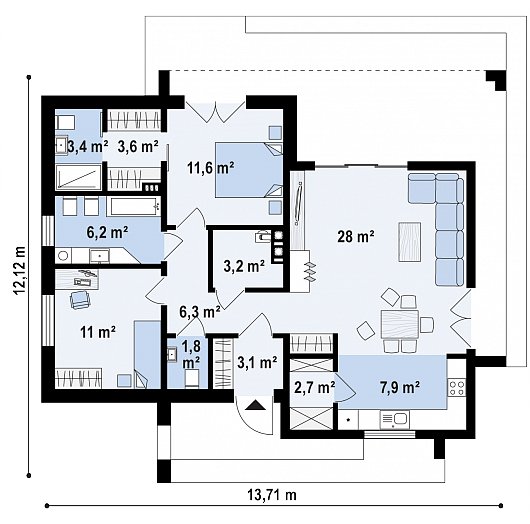
Remember that architectural companies are ready to make small changes to finished projects to make them more suitable for the customer. If not one of the finished projects suits you, you will have to resort to individual design, but it will cost a little more.


