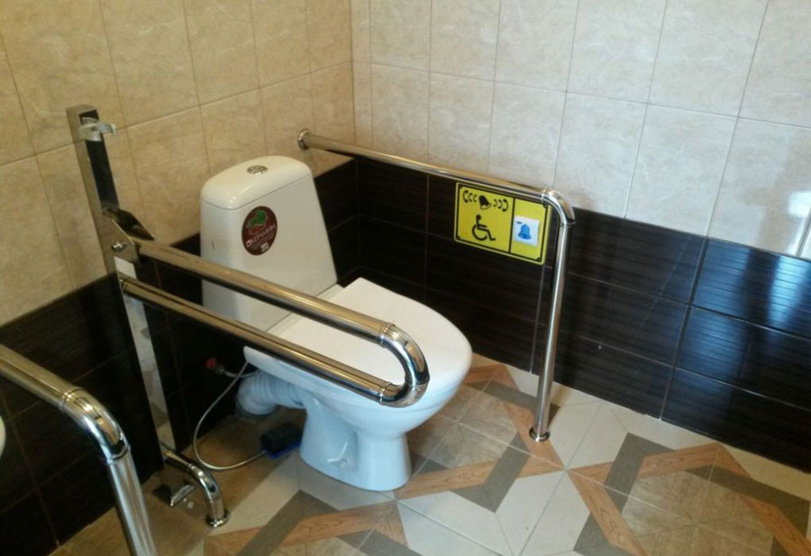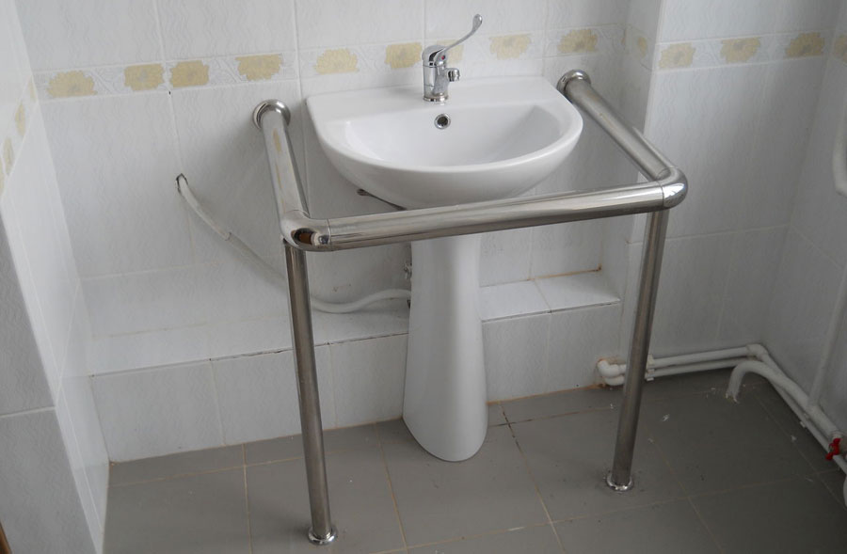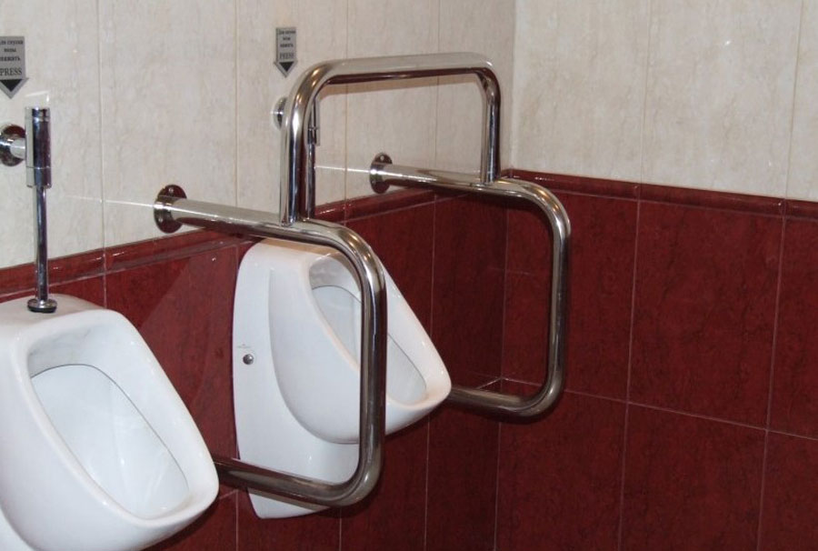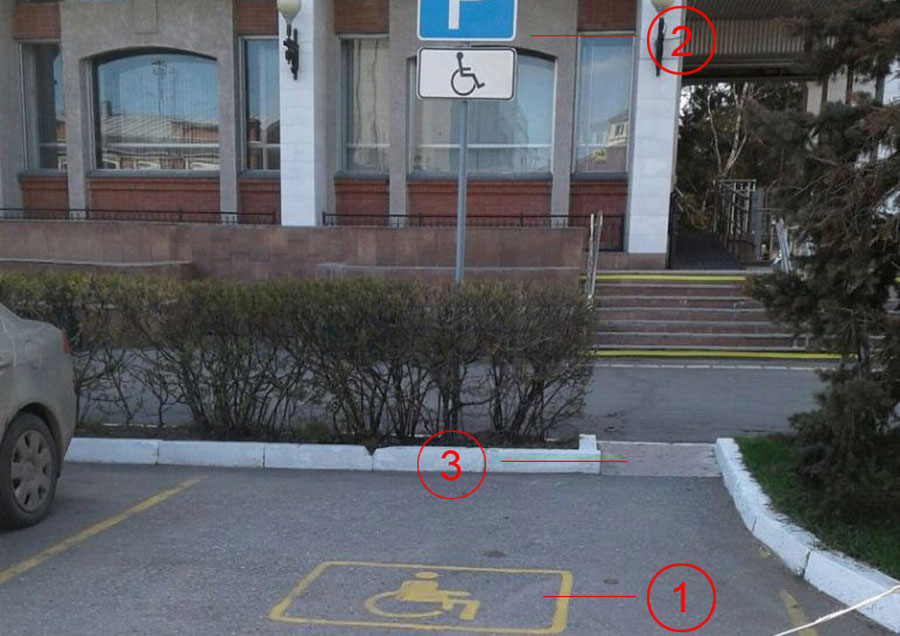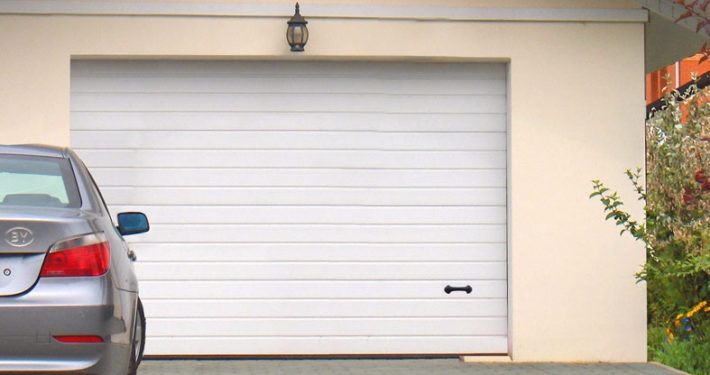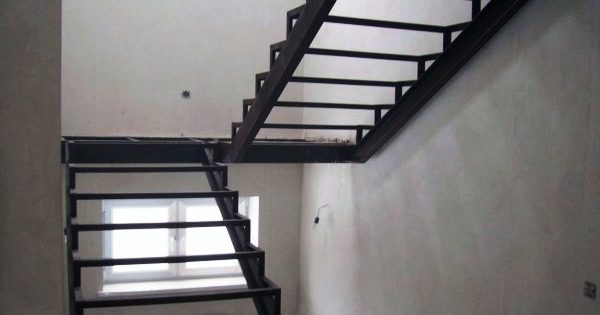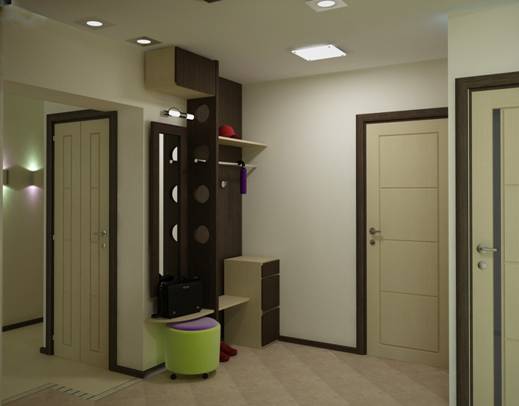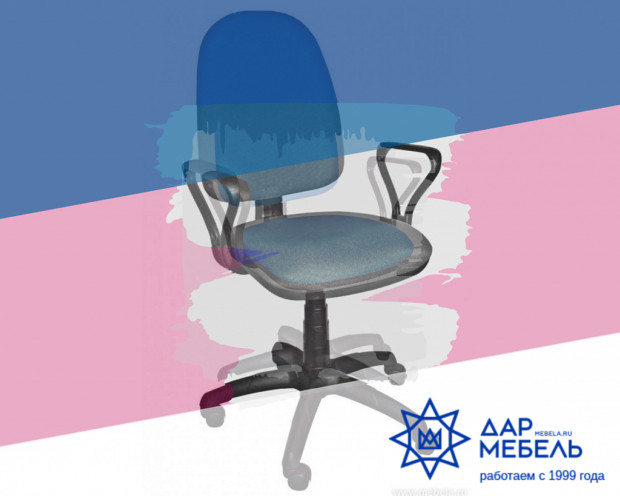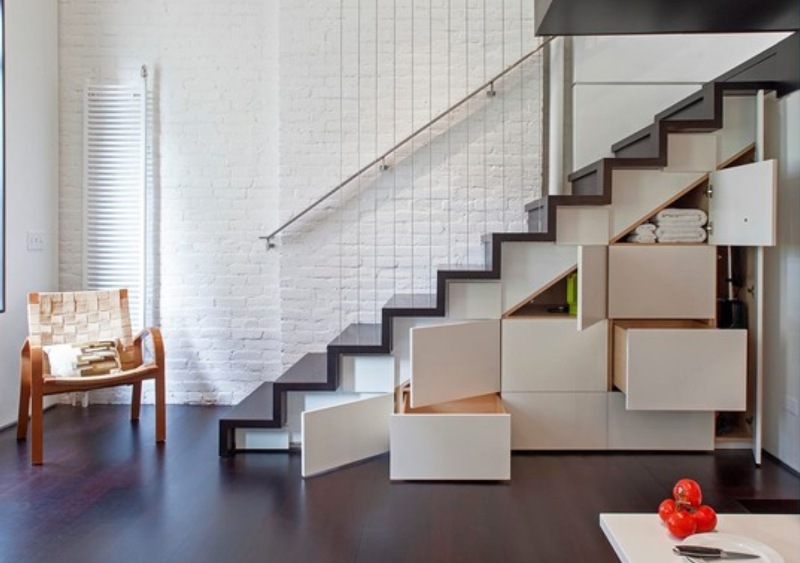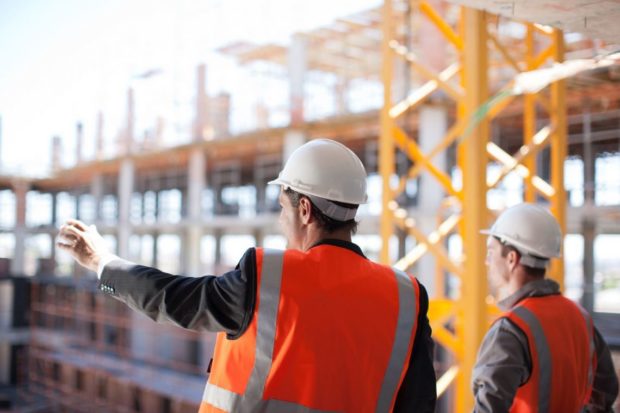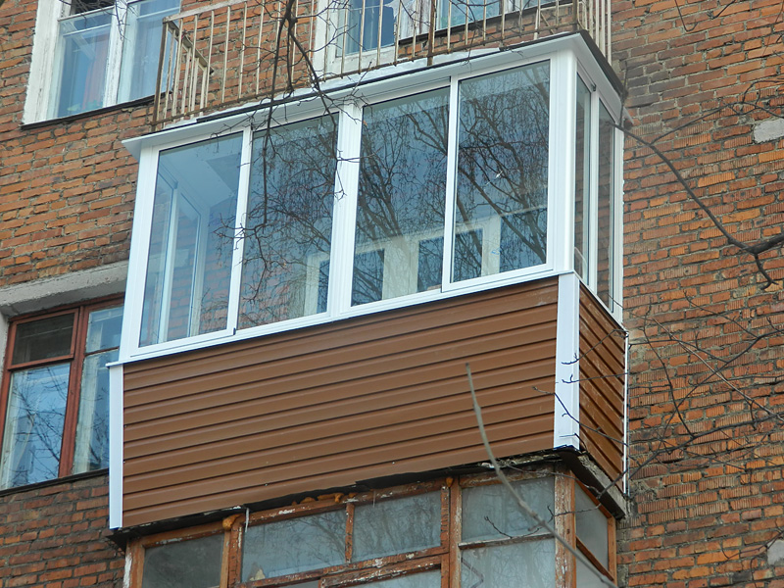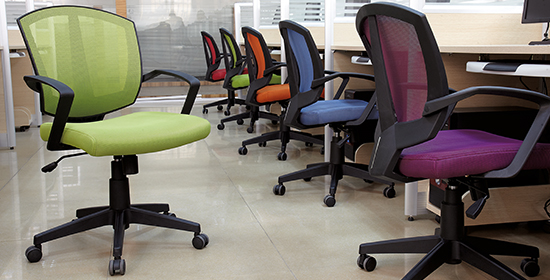Accessible environment for disabled people: rules for organizing a barrier-free space
About 8% of the population of Russia are people with disabilities. The giant figure behind which are real people with real problems. It is in our power to make the lives of these people easier and more comfortable. It is about creating special conditions inside and outside the premises, as well as in transport, so that people with disabilities do not experience difficulties in moving and receiving important information.
In this article we will tell you what requirements for premises are made in accordance with the state program “Accessible environment for disabled people”. In particular, we consider the basic means of organizing an accessible environment in state, municipal and commercial institutions.
You can familiarize yourself with technical details in the “code of rules for accessibility of buildings and structures for people with limited mobility”. Links to regulatory documents relevant in January 2019 will be indicated at the end of the article.
The main goal of the Accessible Environment program
Under the Accessible Environment program, all public facilities should be adapted for people with disabilities who are traveling in wheelchairs, wheelchairs, and other rehabilitation aids. Adaptation is also necessary for people with impaired vision and hearing (or simply weak).
Moreover, the formation of an accessible environment for the disabled should be carried out not only for ease of movement, but also for emergency evacuation. In case of fires and other force majeure circumstances, people with limited mobility should be able to independently get out of the building.
Input groups
One of the most important requirements for premises under the Accessible Environment program is the proper organization of the entrance to the building.
Building approach
Concrete tactile tiles in black or yellow must be drawn to the building. Ideally, it should move away from the sidewalk tactile path and lead to entrance group (porch). However, tactile paths on the sidewalks are not ubiquitous, so it is enough to bring the tile somewhere in the middle of the pedestrian zone.
For visually impaired and blind people, a rectangular block is additionally laid out using a concrete tactile tile in front of the stairs, indicating the beginning of an obstacle in the form of steps.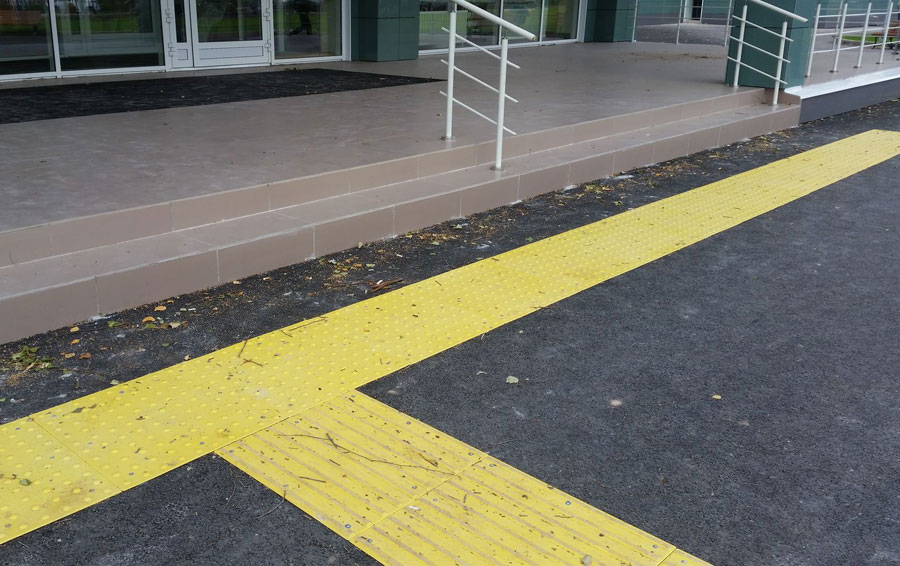
Staircase: ramp, elevator, railing and more
At the entrance to the building, if there is a staircase, a ramp for wheelchair access must be equipped. The inclination of any of the sections of the ramp should not exceed the established standards. It is also necessary to comply with the recommended lifting width and install handrails on both sides. After each march, you need a platform that allows you to turn and turn around.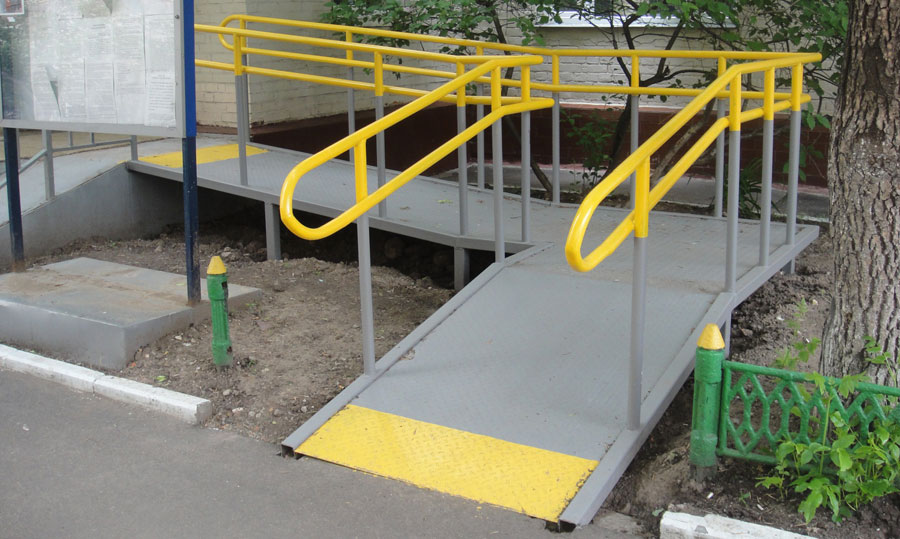
If it is not possible to install the ramp, you can replace it invertical electric lift on the control panel (elevator).
If the location of the building does not allow the elevator to be installed, then installation in an accessible place for the disabled is required help call buttons. After pressing a button, a specialist should go outside and help a person in a wheelchair climb the stairs. The button should be installed in the absence of a ladder, if a swing door is used, which is extremely difficult to open on the stroller.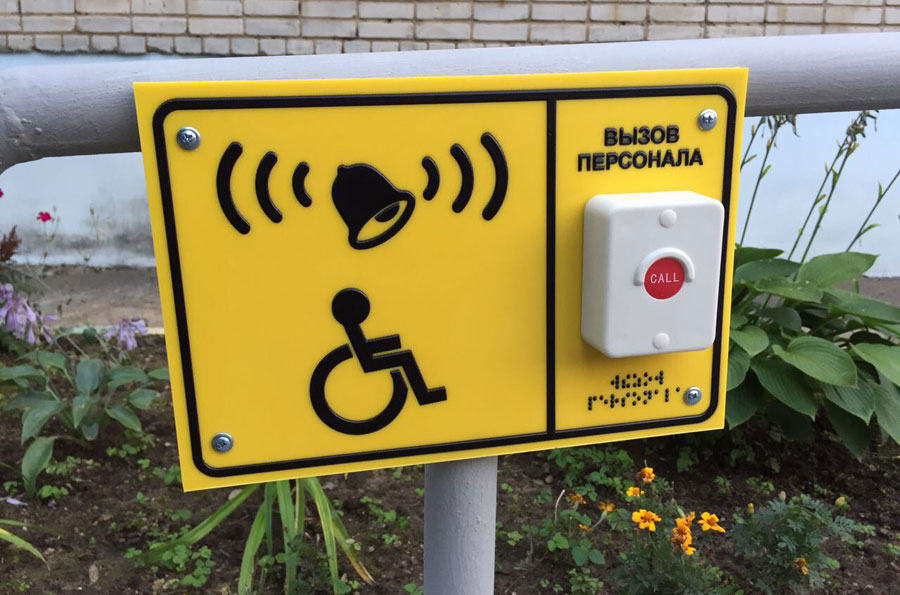
The steps themselves must have anti-slip corrugated pads. It is recommended to install yellow plates on the lowest and highest steps of the span, and black ones on the intermediate ones. It is better to use a tactile tape with an aluminum body for these purposes, it lasts the longest.
For the visually impaired, stairs are also equipped with handrails. Moreover, even short flights of stairs require a solid railing, which can act as a reliable support.
Stairs are required to have risers. Constructions with an open distance between the horizontal surfaces of the steps cannot be used. It is worth noting that they pose a danger not only to the blind and visually impaired, but also to people without vision problems. Therefore, do not neglect the steps in favor of decorativeness or economy.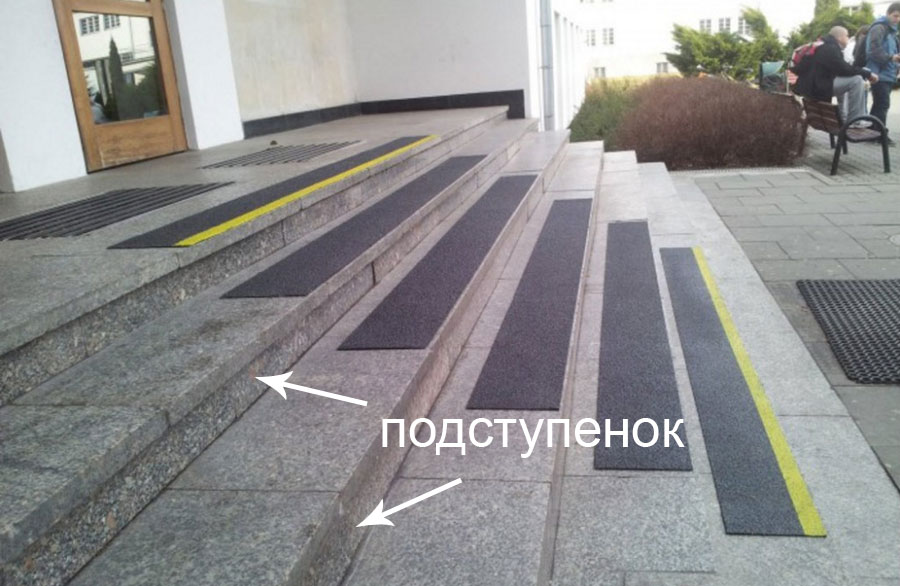
Doors
Entrance doors are recommended to use sliding with a motion sensor. For fully or partially transparent openings, special marking with the use of a contrast tape is necessary. Circles or squares of bright color (preferably yellow) are glued to the opening sashes. Outlines of doors with a tape of a similar color are also highlighted.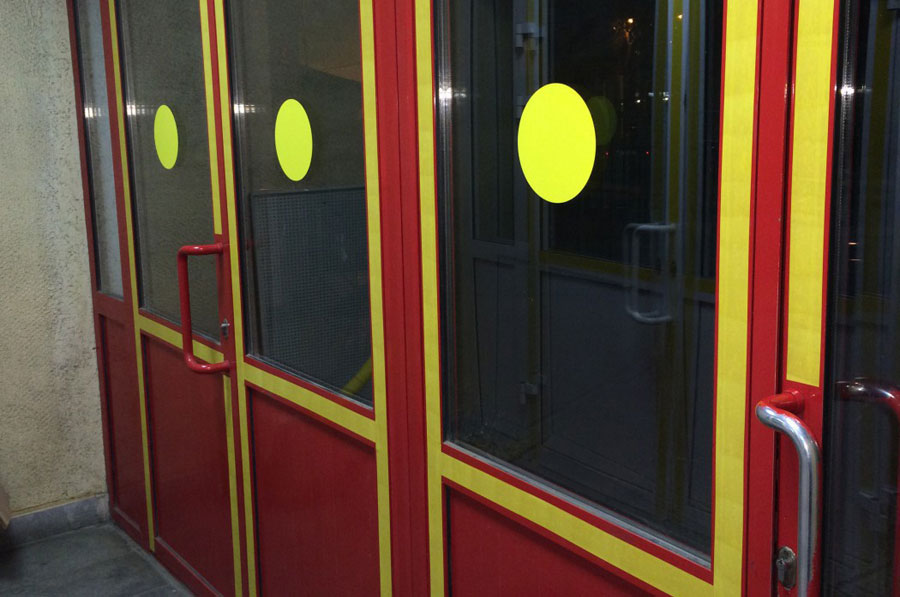
Internal organization of premises
Indoors, the main paths are marked using tactile tiles (you can use PVC instead of concrete) or tactile indicators. Indicators can be used both on pins and self-adhesive. The second ones are allowed only in the form of a temporary measure and in the future they will have to be changed to pin or tile. It is recommended to use indicators and bright yellow tiles.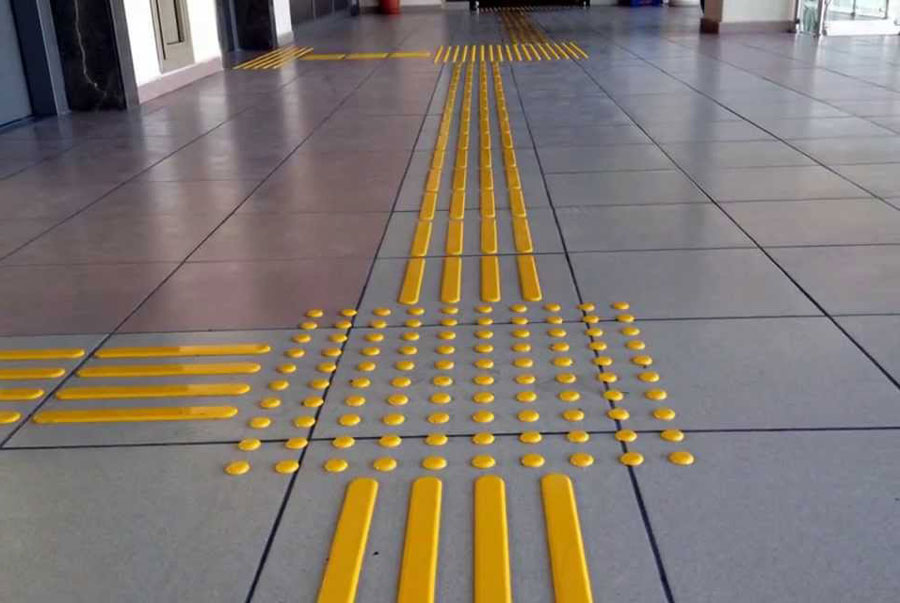
Doors
Transparent structures inside the rooms are also edged with a yellow ribbon, and circles or rectangles are glued to the wings. Tactile tablets with duplication of information in Braille are installed on cabinets and other common areas.
Informing
The direction of movement to important objects (toilet, parking, etc.) is indicated by mounting tactile pictograms to the walls.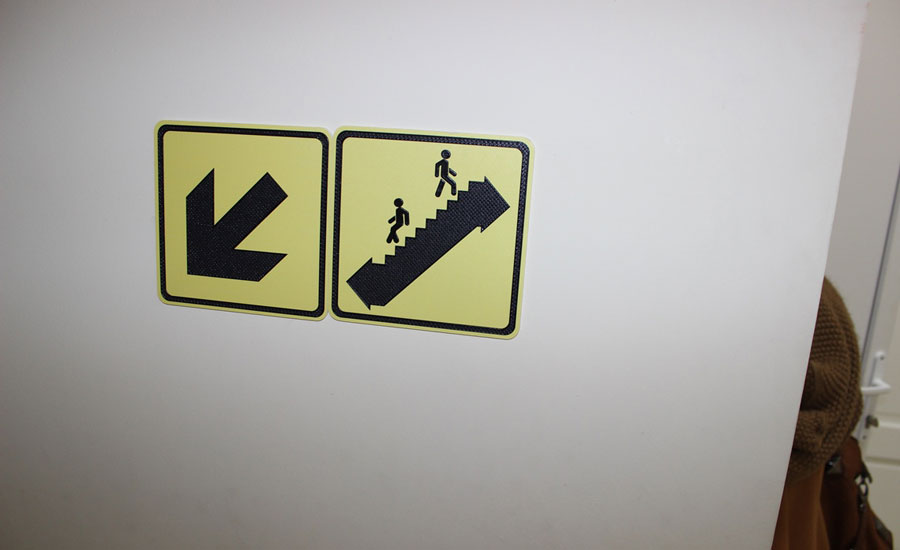
It is also mandatory that you have a building plan in Braille in the form of a tactile mnemonic.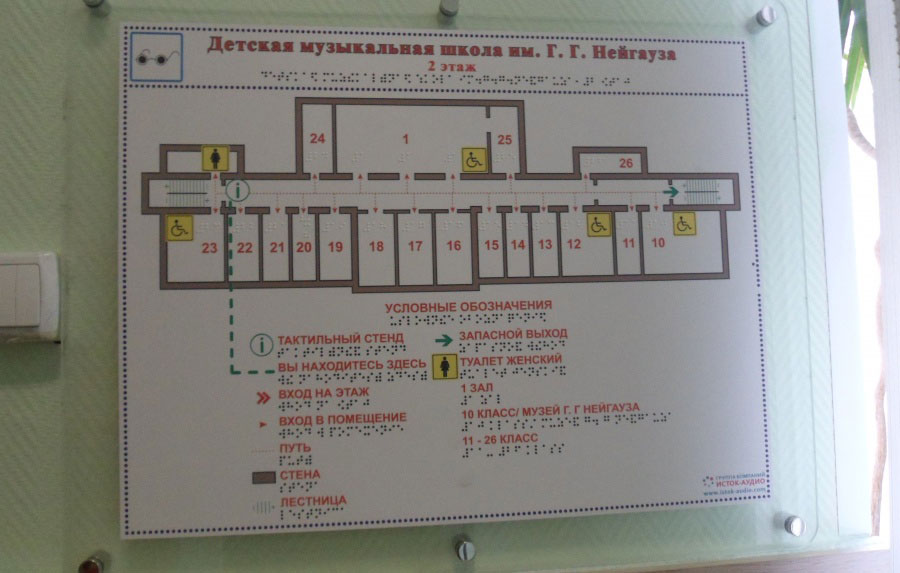
Stairs
Internal stairs must have a railing and anti-slip pads made of tactile tape, similar to street constructions. It is also advisable to stick tactile stickers indicating the floor on the railing.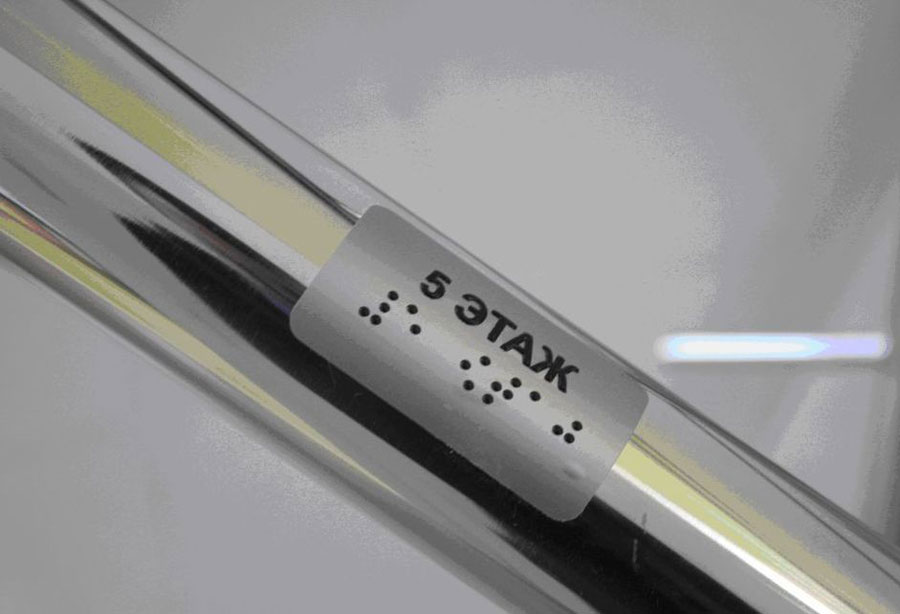
A bathroom
The building must have at least one bathroom that meets the requirements of the Accessible Environment for the Disabled program. The toilet adapted for people with limited mobility differs from the usual one not very much, so the process of remaking is not so complicated.
- Toilet. Metal handrails are installed on both sides of the toilet. One of the handrails must be folding, cleaning up parallel to the wall so that you can drive in a wheelchair. The second can be fixed.

- Sink. For sinks one single handrail is used, or two separate. It is recommended to install a one-piece design with wall-floor mounting, as it is the most reliable and safe during operation.

- Urinal. If there are urinals in the bathroom, at least one should have supporting handrails to help weakened people keep their balance. The recommended option is a one-piece construction with fastening to the wall and floor, but it is also permissible to mount only to the wall at several points.

- Additionally. It is also recommended that handrails be installed near other functional elements, such as hand dryers, a paper holder for wiping hands, etc. Near the toilet and sink, you should attach a call button for help in case a person with limited mobility falls or simply cannot get up.
If you want to adapt the bathroom for people with disabilities not “for the sake of a tick”, but in good faith, then install a special sink and toilet bowl. The sink comes with a recess in the middle, which simplifies the access to it in a wheelchair.The toilet is made slightly higher than usual, which makes the process of transplanting it significantly easier (for added security, it is better to give preference to floor-standing models).
There are also special mirrorstilting down so that they can be "looked" from a wheelchair. Well, a mixer with a long handle (surgical) will not hurt.
Parking
If the building has its own parking lot, a minimum of 10% of the available spaces must be reserved for the disabled. That is, every tenth place for parking a vehicle should be organized in accordance with the requirements of the Accessible Environment program.
- Parking spaces are marked with markings. It is easy to apply if you use special templates (stencils) and paint in spray cans. The width of one parking space for people with disabilities should be at least 3.5 m. It is recommended that the markings be bright yellow, especially in regions where snow falls in winter.
- In addition to marking, the designation of parking lots with places for the disabled is required Road sign "Disabled". Usually it is located below the Parking sign on the same counter.
- A disabled person in a wheelchair should be able to seamlessly move from a parking space to the sidewalk without crossing the roadway. If there are borders on the route, they need to be removed or installed rubber ramp / race. It is also allowed to use a stationary exit / check-in made of concrete or other material.

Additionally, demotivators can be installed informing about the inadmissibility of parking in places for disabled people without the right to do so.

The decision to organize the premises and the area around it in accordance with the Accessible Environment program has been made, but what now? Where to go This kind of equipment is better to buy in large specialized companies. The company "Aura-Med", which offers a wide selection of equipment for the modernization of premises for the needs of people with disabilities, has proven itself excellently. All products are certified. The product range and regulatory documents related to the proper organization of space can be found at:
- Regulatory documents for the program "Accessible environment"
- A store of equipment for the adaptation of premises for people with limited mobility with delivery in Russia and the CIS countries
Finally
The requirements of the Accessible Environment program for premises may seem overly strict and not always adequate. However, this is not quite true. Adaptation of premises is not so expensive, and you can finish it in just a couple of weeks. In return, you will receive peace of mind and the realization that you did something really important. Commercial organizations will further improve their reputation, which will generally positively affect their activities.

