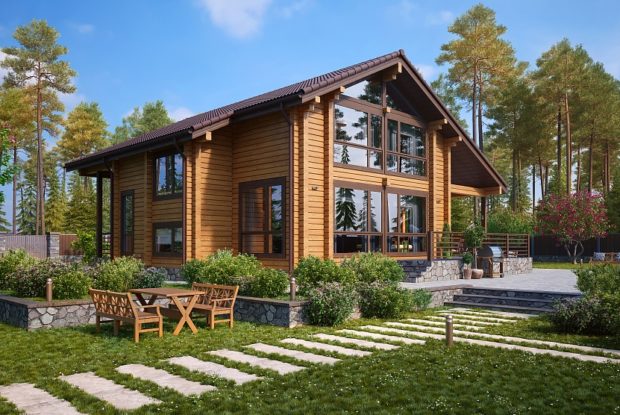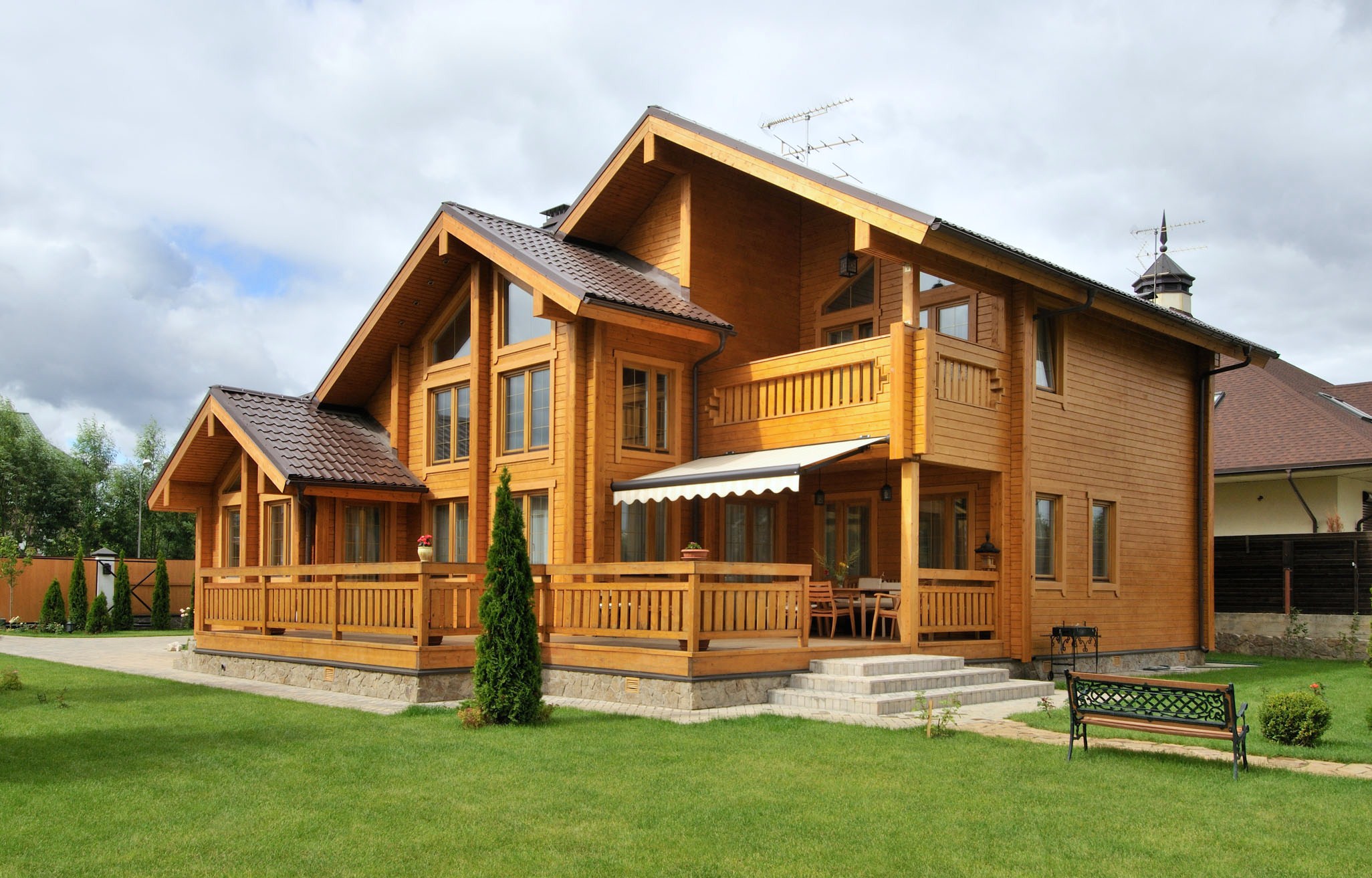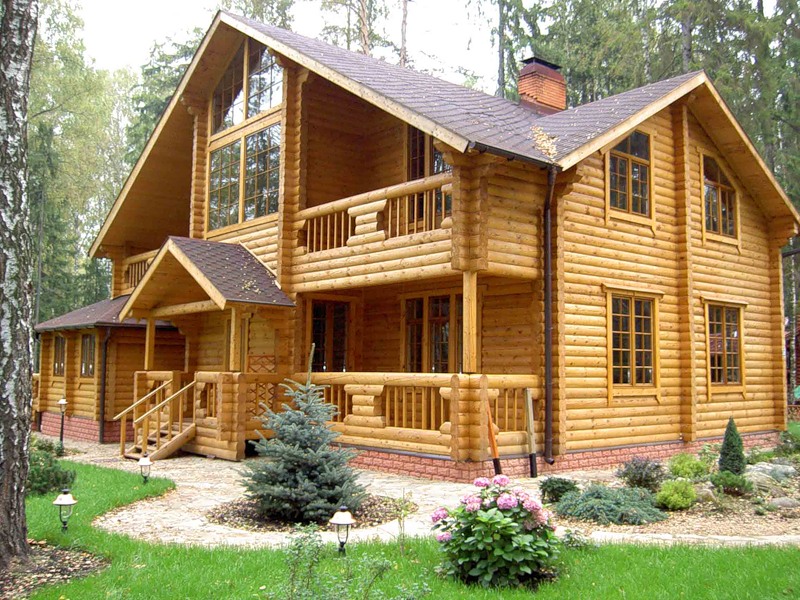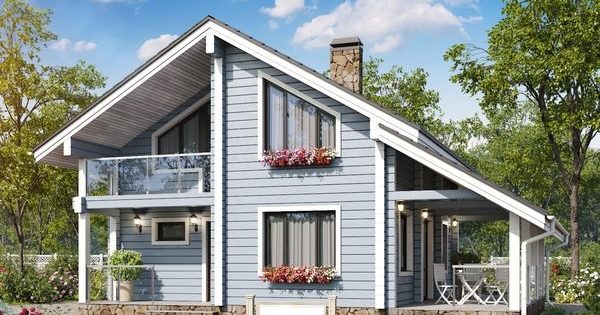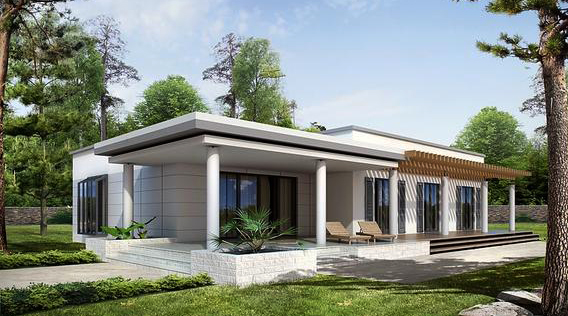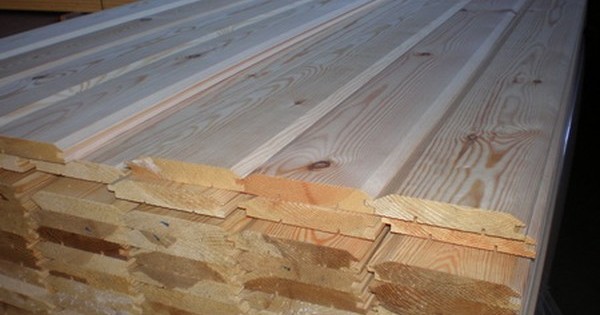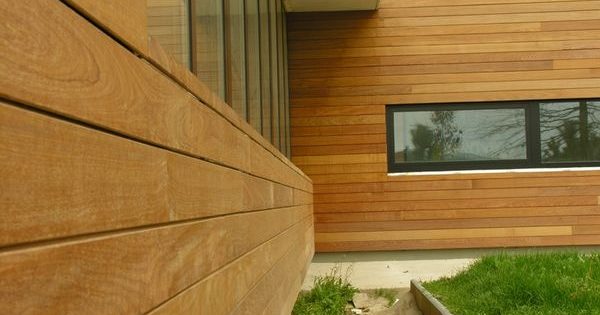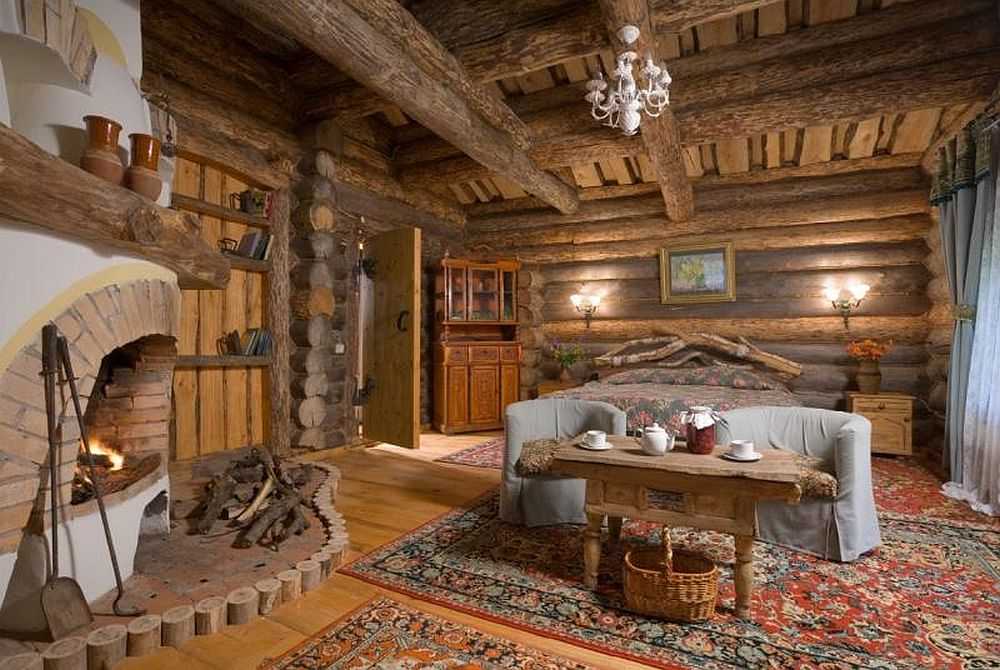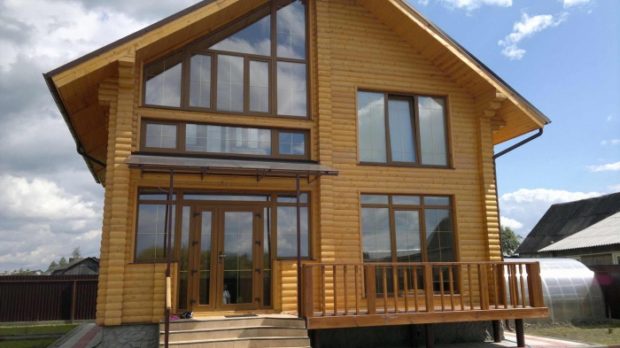TOP 14 projects of houses from glued beams
With special love, our people belong to wooden houses. Perhaps this is already in the blood, because our ancestors preferred to build houses from wood. It is difficult to call wooden houses ideal from a modern point of view. Yes, they are environmentally friendly, but they take a long time to build, and you won’t start finishing until the house settles down. The glued beam, which has all the advantages of a tree and is devoid of its main disadvantages, shows itself much better. That is why the material is very popular. Both simple compact houses and huge elite cottages are built from it. To convince you of the versatility and practicality of the material, we have selected several interesting projects of houses from glued beams.
Glued beams are usually produced spruce or pine wood. It is sorted, dried, cut out areas with defects, and then cut the material into lamellas, which are glued under the press. The number of lamellas depends on how thick the timber should be. The wood fibers in the lamellas are arranged in different directions. In addition, processing is carried out protective substances. This production technology allows us to talk about the following the advantages of glued beams:
- naturalness and environmental inherent in wood. Fair manufacturers use safe glue formulations;
- high strength. In each beam, three to six lamellas are connected, which are firmly connected to each other. Due to preliminary drying and removal of defective areas, the material is more durable than solid wood;
- glued beam house built in just 2-3 monthsdoes not shrink, i.e. to finishing work you can start immediately, and not wait at least a year, as is the case with the array. The shrinkage of a house from glued beams is about 1%, while for solid wood this figure can reach 15-18%;
- low thermal conductivity allows you to maintain an optimal microclimate in the house at minimal cost. The walls do not need additional insulation. As a rule, only the roof and floor are insulated;
- durability. A house made of glued beams will last longer than a house made of solid wood. All thanks to the processing of antiseptics and flame retardants, as well as pre-drying of wood. Dried wood absorbs all protective agents much better;
- glued beam walls do not need additional decoration, and this saves effort, money and time;
- you can build from timber both in winter and in summer. It is not recommended to carry out work only in rainy weather;
- comfort. Houses made of glued beams come out with a warm and rich aroma of wood. The material is universal, allows you to erect buildings of any complexity.

In fact, glued timber is the same tree, only with predicted qualities. A house will cost more than, for example, brickBut it will come out gorgeous, status, high-quality, warm and durable. Saving and taking timber from an unknown manufacturer is not recommended, because then there is no guarantee which glue was used and whether the drying and production technology was violated, namely, the durability of the house and all its basic qualities depend on it. Better save on the project. There is a mass ready-made universal projectsthat meet all the requirements for a comfortable home, but at the same time will be much cheaper than an individual project. Let us dwell on the most interesting projects of glued beam houses.
No. 1. Project "Troitsk"
The project involves the construction of one-story house with high ceilings, a bright living room and a spacious terrace. The house can be used for permanent residence or for a rural holiday. The design feature is a huge living room, one of the walls of which is almost completely glazed so that you can enjoy the view. From the living room you can get into the kitchen, a spacious bathroom and a dressing room. The project also provides a place for a boiler room.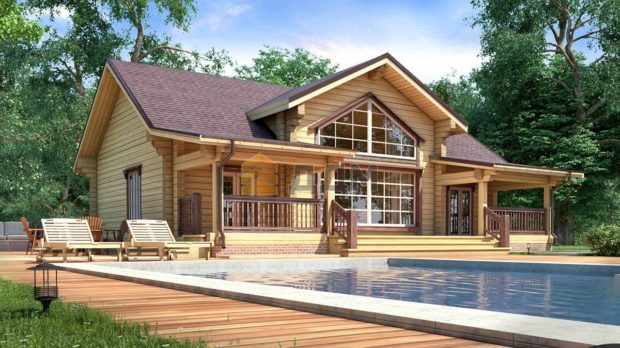
Another advantage is large terrace almost 30 m2. It is suitable for organizing a dining area or relaxation area with sun loungers or sofas. One of the two bedrooms of the house has access to the terrace. All rooms of the house have high ceilings. Total area - 114 m2.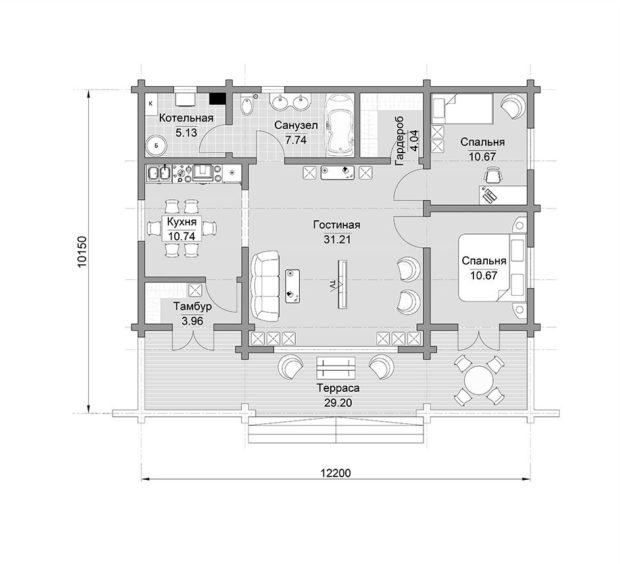
The company "DDM-Stroy" can provide all the details for this project and complete the construction of the house, which has been successfully engaged in the production of glued beams and the construction of houses from it for 12 years. The company uses high-quality domestic wood and absolutely safe glue without phenols, formaldehydes and other toxic substances. The timber production is equipped with the most modern and accurate equipment, quality control is carried out at all stages of production. The customer can visit the plant himself, personally see all the processes and ask questions of interest. Confidence in quality allows you to give a three-year guarantee for timber, and high professionalism and reliable equipment allow you to create parts of any complexity. The company complies with the agreed deadlines and does not change the amount of the estimate during the construction process. Examples of work and many interesting projects can be found on the DDM-Stroy website.

No. 2. Project "Elite"
House common 300 m area2 It boasts 5 bedrooms, a large terrace and several bathrooms. The heart of the ground floor is the living room combined with the kitchen. The rest area and dinner table. From the living room there is access to the terrace, so organizing outdoor dinners will be easy - the kitchen is nearby. On the ground floor there is also a guest room, which can be converted into an office, a nursery or a billiard room, depending on the needs and preferences. Nearby are the bathroom and wardrobeas well as a boiler room with laundry.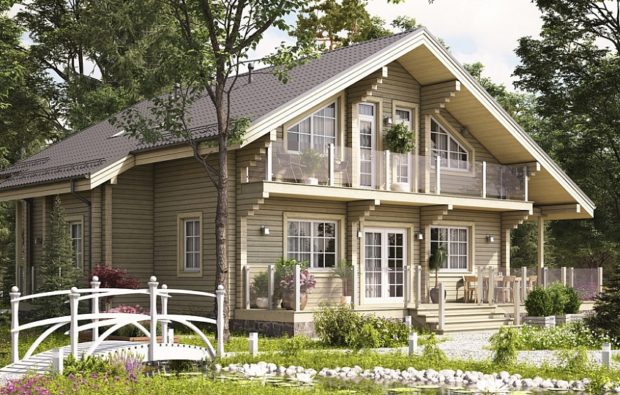
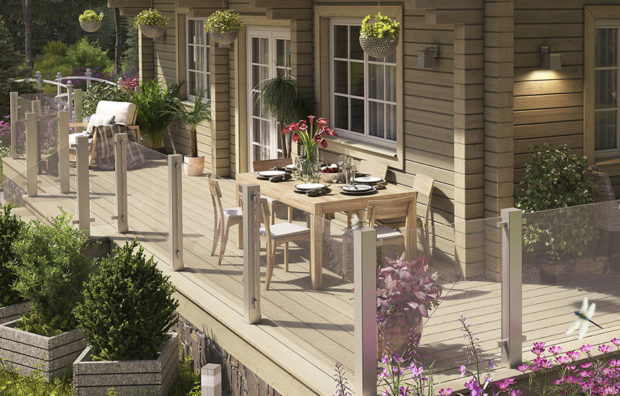
The second floor is reserved for four huge bedrooms. Each has access to the balcony. For maximum convenience, all residents are equipped with two bathrooms, as well as a technical space that can be used to organize laundry or pantry. The house can be called ideal for a large family stay or a company vacation.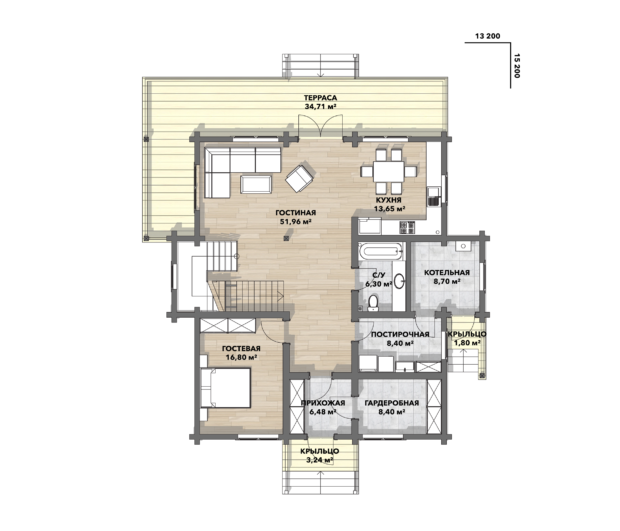
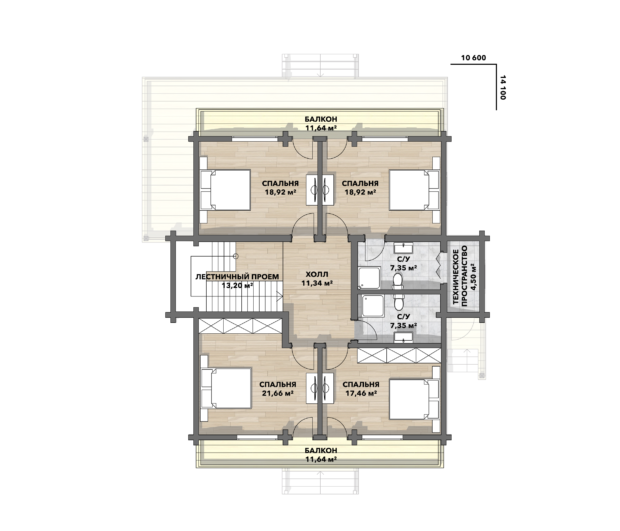
No. 3. Project "Taiga"
Project is different the presence of second light and thoughtfulness to the smallest detail. Such a house does not want to leave! On the ground floor there is a vestibule with a place to store things, a technical room, a large bathroom and an office that can be transformed into a bedroom or gym. The central part is living room with a second light and a large area of glazing. The living room flows smoothly into the dining room, and that into the kitchen. There are no partitions, but the boundaries of the zones are very clear. From the dining room you can get to the terrace - a great solution for those who like to arrange dinners in the fresh air.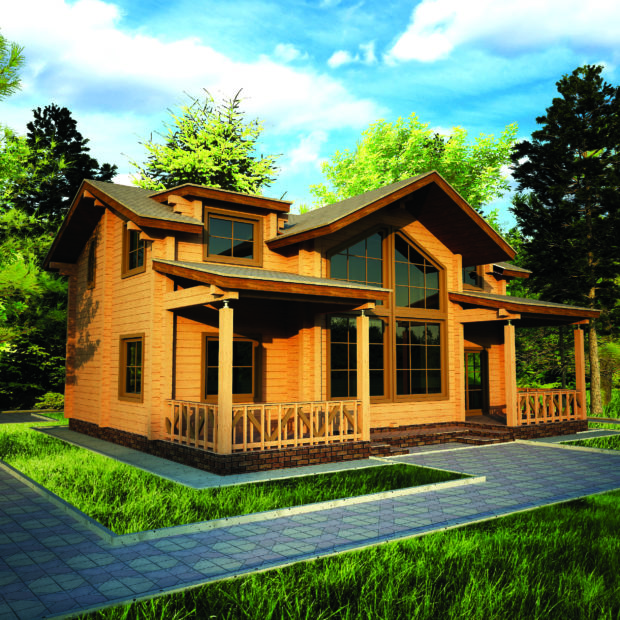
The fairly spacious lounge on the second floor can be used as another relaxation area with excellent visibility. From it you can get into three bedrooms. Also on the second floor there is a bathroom. Total floor area 180 m2.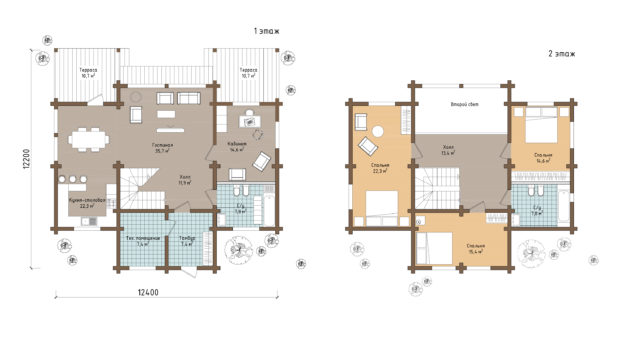
Number 4. Favorite Project
The single-storey house project from glued beams will appeal to those who want to build a small country house. Its center will be a spacious living-dining room combined with a kitchen area.The house captivates with a large area of glazing and the presence of a huge terrace, which will fit both a dining table, and a relaxation area, and even pool if desired.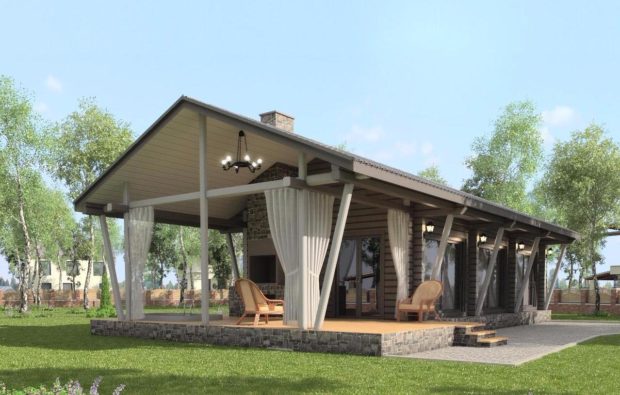
The project includes a dressing room, bedroom and bathroom. The house is ideal for holidays, but can be used for permanent residence of a small family. Total area - 97 m2.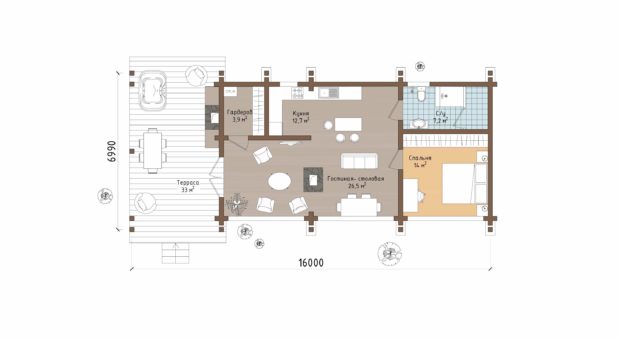
No. 5. Silver Age Project
On an area of 84 m2 can comfortably accommodate a spacious living room with a second light, two bedrooms, two bathrooms, and even a dressing room, if, of course, the layout of the house is thought out, as is the case with this project. On the ground floor there is a small bedroom, a bathroom, a lobby and a huge living area combined with a kitchen. From the kitchen-living room there are two separate exits to the street in case you want to organize a picnic in the courtyard. The second floor is given under the bedroom, bathroom and dressing room. A house built on such a project can be used both for permanent residence and for recreation.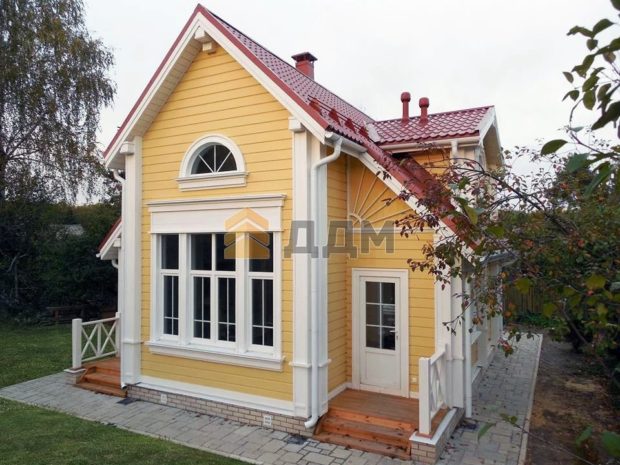

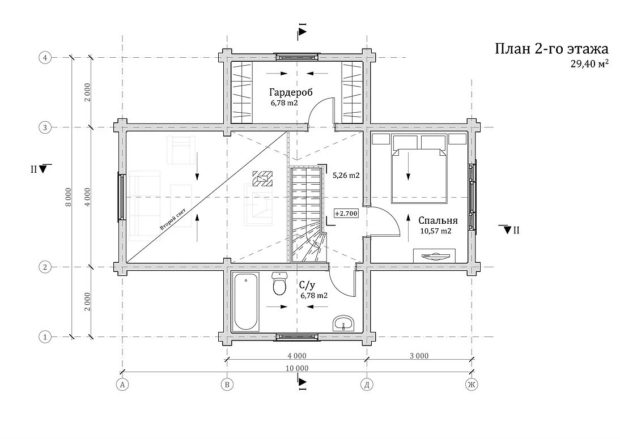
No. 6. Project "Laikovo"
The project provides for the construction of a chic one-story house, which will talk about the high status of its owner. Cottage Center - large living room with high ceilings, fireplace and huge windows. It will always be light and comfortable. The living room is combined with the dining room, and that, in turn, flows smoothly into the kitchen.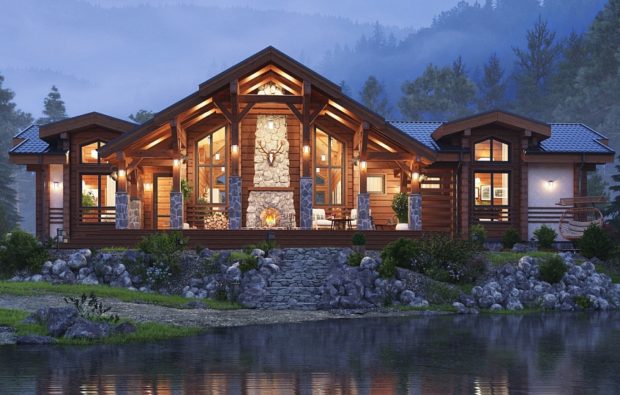
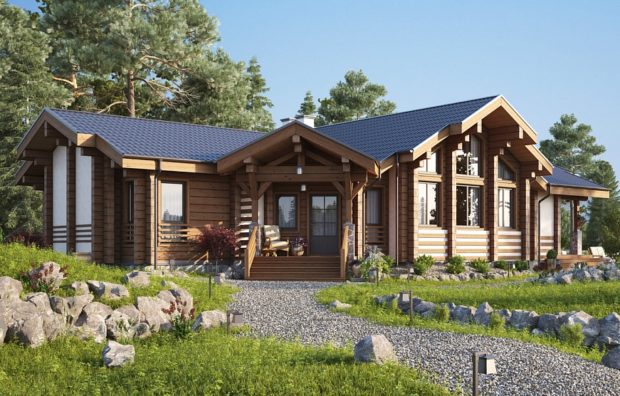
Next to the living room is a large bedroom with its own dressing room and bathroom. At the other end of the house, it is recommended to place two slightly smaller bedrooms, next to them are two bathrooms and a dressing room. In addition, the project provides a place for boiler roombut feature of the house is a large terrace with a fireplace. You can get on it from the living room and two bedrooms. Terrace area 42.5 m2so that you can organize this space as you like. Total area of the house 232 m2.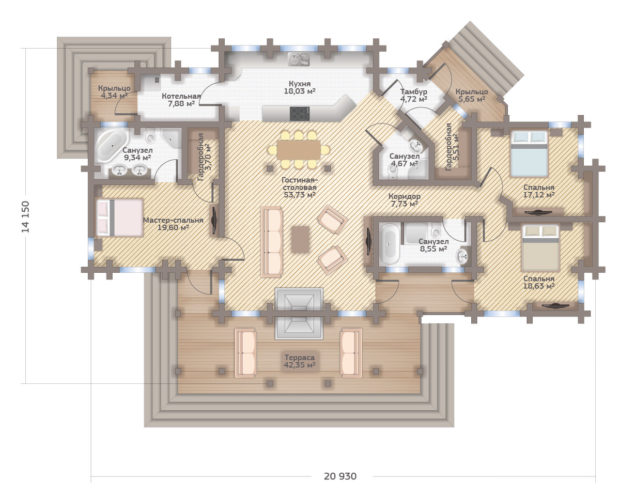
Number 7. Project "Family Nest"
The name of this project speaks for itself. Such a house is wonderful suitable for a large family, will give comfort and tranquility. The project, thought out to the smallest detail, will make comfortable living a decent number of households. Its feature is the availability indoor parking area for two cars. Good start!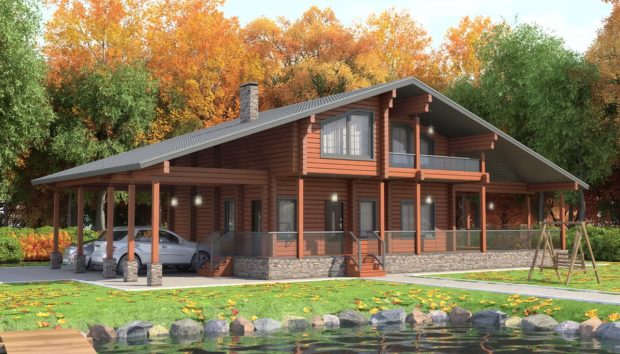
The first floor is reserved for common areas. A significant part of it is occupied by the kitchen-living room with access to 60 m barbecue terrace2. The highlight of the project can be considered own bath, so this is exactly the case when the house is the best place to rest and relax. There is also a bathroom on the ground floor. On the second floor they suggest placing three large bedrooms, another bathroom and a shared balcony, which will become another cozy relaxation area. Total area of the house - 215 m2.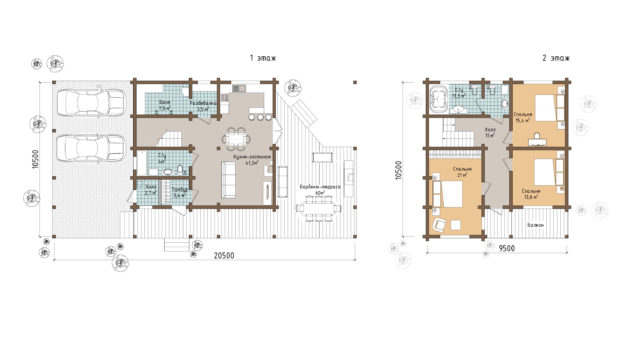
Number 8. Project "Cinema"
Such a house is suitable for those who often invite large groups of friends, since the cottage has enough bedrooms and there are own steam room with a number of auxiliary rooms. A sauna with a shower, a bathroom and a relaxation room occupy almost half of the first floor. On the rest of the territory there is a dressing room, another bathroom, a kitchen and a living room with a second light. The living room is combined with the dining room, and if the weather is good, then you can dine in the fresh air. From the house there is a separate exit to the terrace. Its area is a record 96 m2so that you can safely place several independent zones there.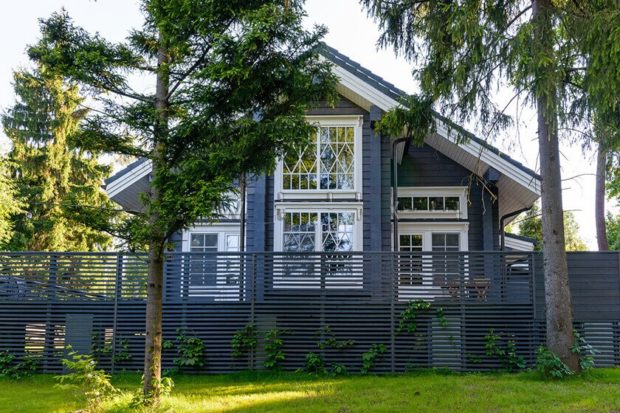
The second floor is reserved for four bedrooms, a bathroom and a hall with a balustrade. The project also provides for the garage. Behind the house an area of almost 390 m2 with so many rooms it’s difficult to care for, so on the ground floor there is a room for staff with its own bathroom and kitchen.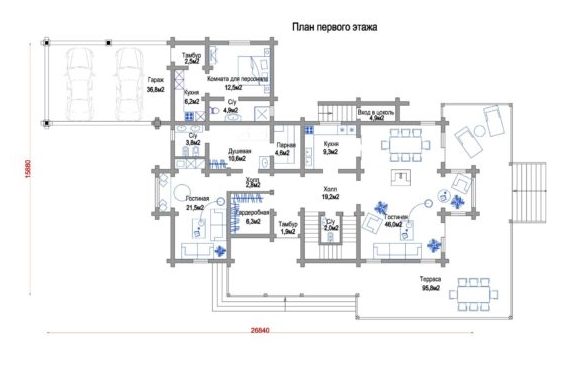

No. 9. Project Novus
Who said that a wooden house must be a classic? Recall that glued beam is a universal material from which you can build modern style house. This project is the best proof of this. The house itself, or rather its covered part, covers an area of 116 m2, a around the house the project provides for the location of a terrace of 120 m2.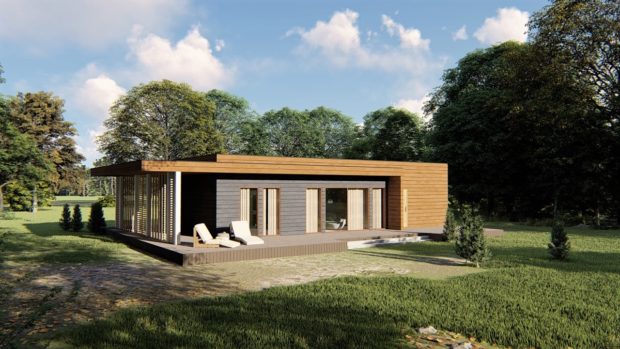
The house is more suitable for recreation, but can also be used for permanent residence. Feature of the project - the presence of a sauna. The heart of the project can be called a huge living room, combined with the kitchen. The maximum glazing area will provide a high level of natural light and the ability to enjoy the view. The rest of the house is occupied by two bedrooms, a bathroom and a vestibule.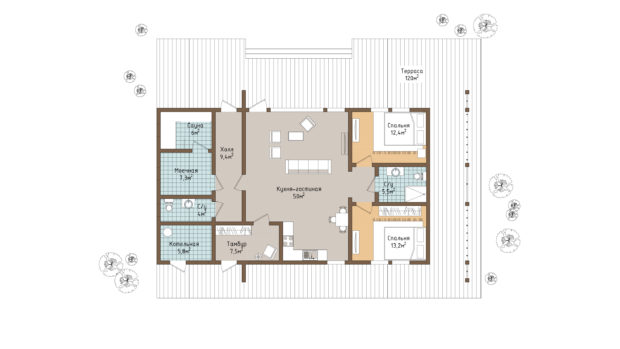
No. 10. XS project
A great option for a permanent family stay. In a relatively small area there is everything necessary for a comfortable life. On the ground floor it is planned to place a boiler room, a vestibule and a bathroom. The main area is reserved for the living room, combined with the kitchen. The area is sufficient to accommodate a recreation area, a dining area, and a food preparation area.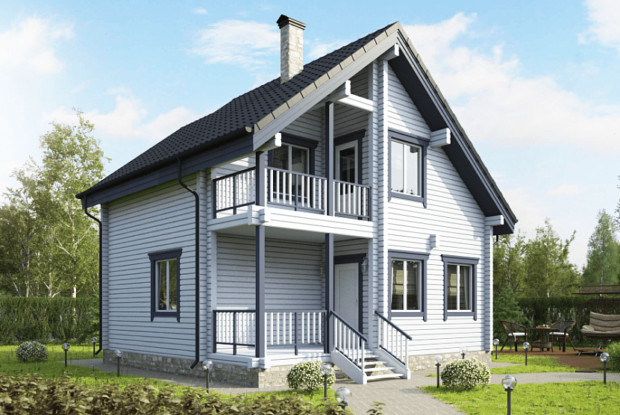
On the second floor there are two equivalent small bedrooms and a larger bedroom with its own exit to the balcony. For the convenience of residents on the second floor there is a private bathroom - everyone will not have to run to the first floor. Total area of the house 110 m2but thanks to a competent layout it’s difficult to call him small.
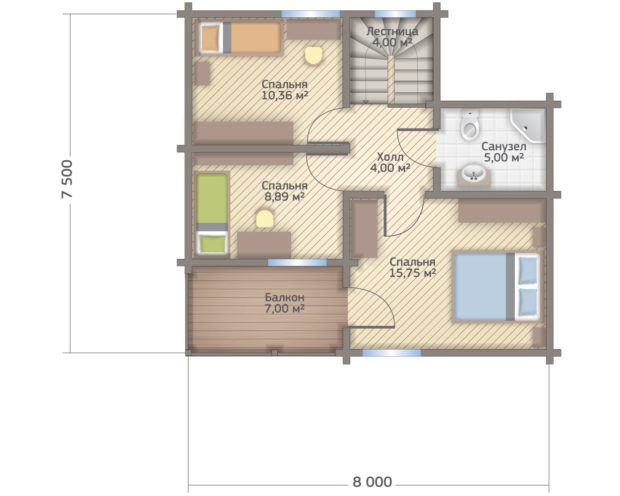
No. 11. The project "Suite"
And one more small but very interesting house. On general area 149 m2 There are two bedrooms, a bathroom, a large hall where you can equip a spacious wardrobe. Project feature - living room with bay window and separate fireplace area. From the kitchen there is access to the terrace. This house will be comfortable both in winter and in summer. It will be a great place for a measured vacation in the countryside, as well as for a comfortable permanent residence.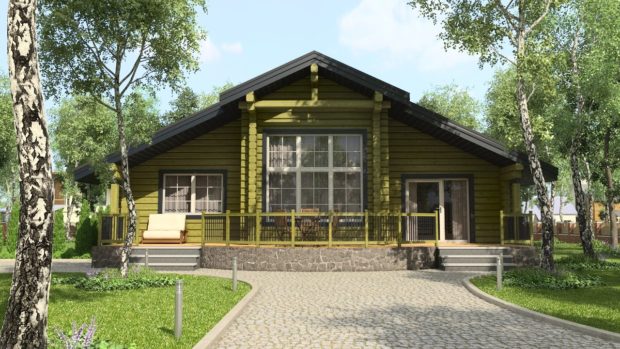

No. 12. Sunrise Project
The house made on this project will immediately attract attention thanks to the original hip roof. If you carefully study the project, you can find much more interesting features. In the House there is two separate covered terraces and chic attic room.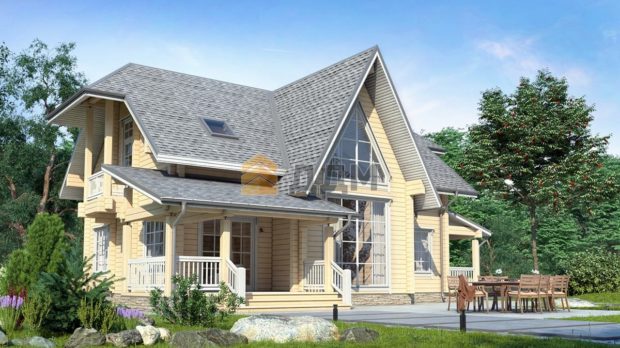
On the ground floor they offer to place a spacious living room with a second light, dining area and kitchen. From the dining room you can get to one of the terraces, which can be organized as a place for dining in the fresh air. Fortunately, the kitchen is not far - cooked dishes do not have time to cool. Also on the ground floor there will be a large dressing room, a bathroom, a boiler room and a living room, which can be used as an office, a nursery or a guest room. The second terrace is located in the area of the front door and can be a great place for a relaxing holiday.
The second floor is reserved for three bedrooms. One of the bedrooms has its own bathroom and a balcony, the other only a balcony. There is also a separate spacious bathroom and a large hall, which can be used as an additional relaxation area with beautiful views and a large area of glazing. If desired, here you can equip a billiard room. Total area of the house - 227 m2.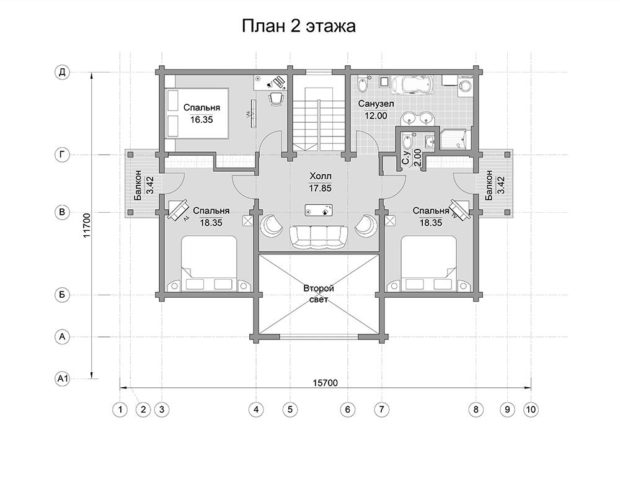
No. 13. Manor project
If you want to build a spacious house for a large family, which often receives guests, then this project is definitely worth considering. The central part of the first floor is given over to a large living room. The author of the project decided to give a separate room for the kitchen and dining area, but if desired, the dining room can also be equipped in the living room. From the living room you can get into steam room with dressing room and shower. The rest of the first floor is occupied by two bedrooms with one shared bathroom.
Above the living room on the second floor there are two more bedrooms, one of which has access to the balcony. The house is captivating by the presence of a terrace, a combination of lightness and solidity. Total area - 235 m2.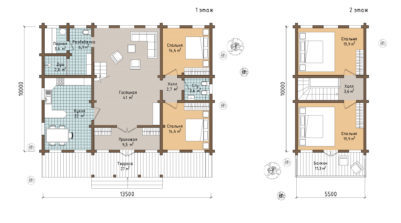
No. 14. Project "Diplomat"
The name of this project hints at all the chic and scope. To navigate in this huge house, the first time you have to use a map! One of the wings of the first floor is entirely devoted to the relaxation and sports area. Here is located steam room with a number of auxiliary rooms, lounge, gym and guest room.The central place of the ground floor is given to a huge living room with a second light and a large area of glazing. The living room is connected by a wide passage with a separate dining room from which you can enter the kitchen. Near the kitchen is located pantry for food storage. If all rooms in the house are occupied, then a lot of products will be needed.
The second wing of the first floor is given as an office (after all, what a diplomat without a home office!) And a bedroom with its own dressing room and bathroom. In addition, a laundry room, a common dressing room, a bathroom and a spacious hall are located on the floor. From the dining room, lounge and pantry, you can get to the chic terrace.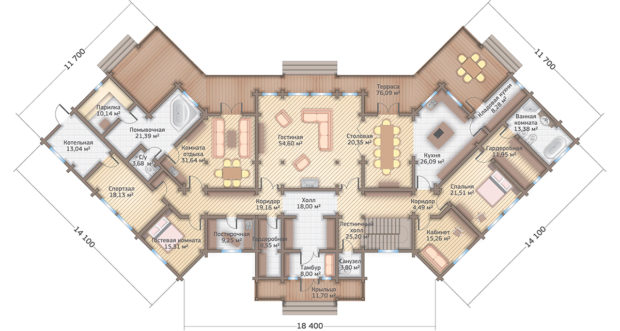
The second floor is a bit more modest. There are three bedrooms with their dressing rooms and balconies, two bathrooms and a common hall. House area - 745 m2.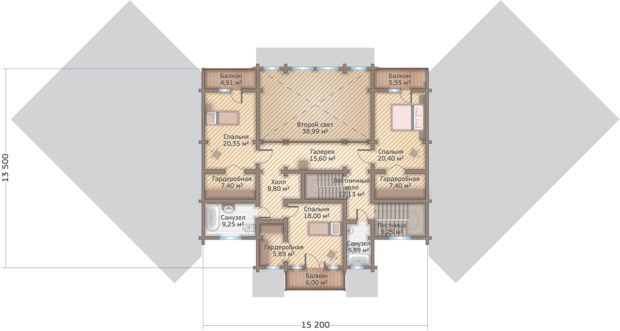
Ready-made projects are developed by architects for different target audiences, taking into account their most typical requests. Most of the projects can be slightly modified to fit your own needs and eventually get a house that most closely matches all the needs of the family. Moreover, the cost will be several times lower than when developing an individual project.

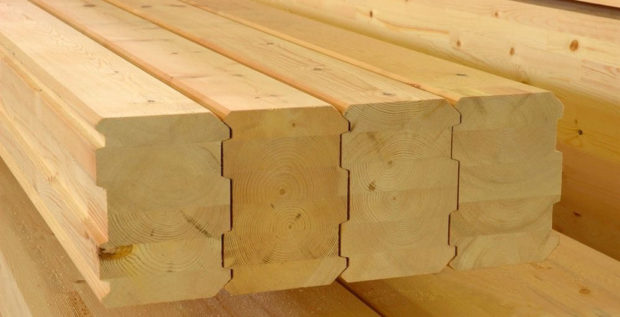
 The company "DDM-Stroy" can provide all the details for this project and complete the construction of the house, which has been successfully engaged in the production of glued beams and the construction of houses from it for 12 years. The company uses high-quality domestic wood and absolutely safe glue without phenols, formaldehydes and other toxic substances. The timber production is equipped with the most modern and accurate equipment, quality control is carried out at all stages of production. The customer can visit the plant himself, personally see all the processes and ask questions of interest. Confidence in quality allows you to give a three-year guarantee for timber, and high professionalism and reliable equipment allow you to create parts of any complexity. The company complies with the agreed deadlines and does not change the amount of the estimate during the construction process. Examples of work and many interesting projects can be found on the DDM-Stroy website.
The company "DDM-Stroy" can provide all the details for this project and complete the construction of the house, which has been successfully engaged in the production of glued beams and the construction of houses from it for 12 years. The company uses high-quality domestic wood and absolutely safe glue without phenols, formaldehydes and other toxic substances. The timber production is equipped with the most modern and accurate equipment, quality control is carried out at all stages of production. The customer can visit the plant himself, personally see all the processes and ask questions of interest. Confidence in quality allows you to give a three-year guarantee for timber, and high professionalism and reliable equipment allow you to create parts of any complexity. The company complies with the agreed deadlines and does not change the amount of the estimate during the construction process. Examples of work and many interesting projects can be found on the DDM-Stroy website.