TOP 11 projects of houses from aerated concrete for private construction
Aerated concrete is considered one of the most popular and sought-after materials in private construction. It was widely spread and popular love due to low thermal conductivity (aerated concrete is three times “warmer” bricks), good vapor permeability and frost resistance. Aerated concrete blocks strong, large, but at the same time light enough, which greatly facilitates and speeds up the installation process. Construction will cost less than the construction of a similar brick house. You only have to take care of reliable waterproofing and, of course, about choosing the right project. There is no need to develop your own project - you can use a ready-made solution, make minimal changes to it and get the perfect home. There are a lot of ready-made projects for houses made of aerated concrete, and we tried to find several, in our opinion, universal options, as well as original solutions, so that everyone could find a project that meets the requirements and possibilities.
The main thing in building a house is the quality of the building material. When it comes to aerated concrete, you need to take autoclave production units only. They are stronger and more reliable, suitable for the construction of load-bearing walls.
No. 1. Compact house with an attic
This project can be called universal solution. The house can be used for both permanent and temporary residence. He will require a little space on the site, but everything is planned inside so that a large family or company can easily be accommodated. Total area - 120 m2. On the ground floor, according to the project, there is a huge bright living room (windows are located on three sides), passing into the dining room and kitchen. Among the features we note the presence of bay window and fireplaceso it will be comfortable to dine and spend evenings here at any time of the year. Near the living room there is a place for cabinet, which, if desired, can be converted into a bedroom or a nursery. Also on the ground floor there is small pantry next to the kitchen, bathroom and hallway, in which there is enough space for location wardrobe.

The attic floor is a fully residential area with three bedrooms and a large bathroom. Two bedrooms have access to one shared balcony, and the bathroom has a separate laundry area. House features classical architecturesimple roofing and the presence of a terrace, which provides direct access from the living room. Facade can be done using plaster and stoneas shown in the images, but other materials can be selected. Thoughtful, compact, perfect!
No. 2. Cozy one-story house
Great option for a small family. The project involves the construction of a house in which everything necessary is placed on total area 70 m2. These are two compact bedrooms with large windows, a bathroom and an entrance hall. The center of the house is a living room combined with a kitchen, but if you wish, you can build a partition and separate the kitchen into a separate room. The project provides for the organization fireplace and availability boiler room. From the living room you can get to the terrace, and if you take into account the proximity of the kitchen, then you can feast on delicious hot dishes in the fresh air.
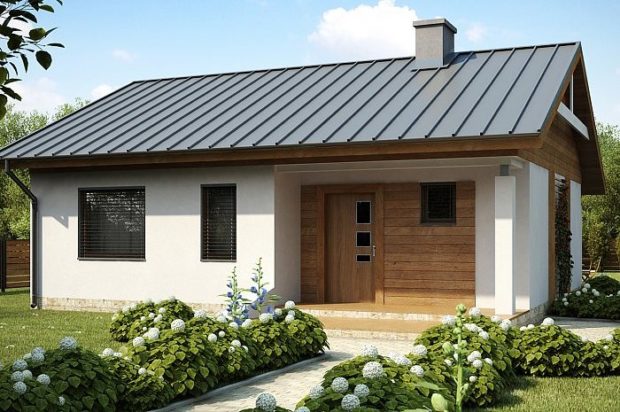
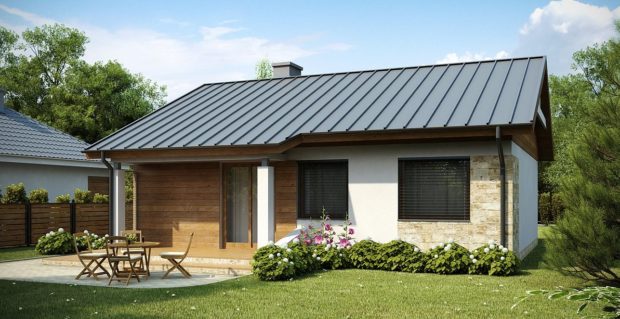
The design feature is the absence of load-bearing walls, so the layout can be changed for yourself, although the proposed option is balanced and thoughtful. The simple construction of the house and the gable roof will reduce construction costs, so this project can be called very economical. It can be used for the construction of a country house, as well as a full-fledged residential building for a small family.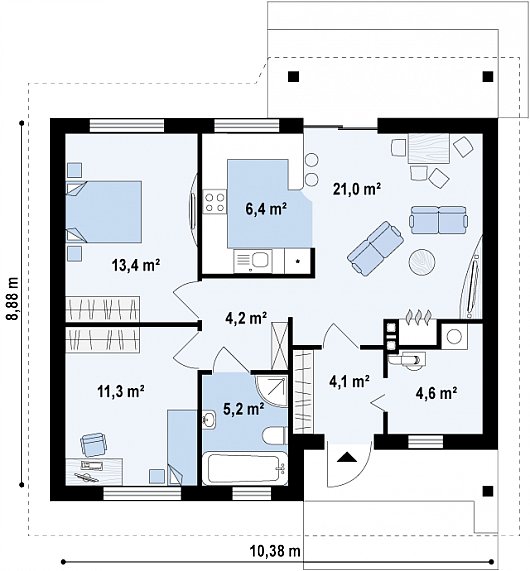
No. 3. Marshmallow Nova Project
This project provides for the construction of a spacious house with three bedrooms, a terrace and a garage - what you need for a large family. On the ground floor, according to the project, there is a combined living and dining room, as well as a partially isolated kitchen area. The feature of the house is solid glazing area. So, in the dining room and living room there are corner windows on the floor, which allows us to talk about a high level of natural light from morning to late evening. From the dining room-living room there is access to the terrace, the territory of which can be organized at your discretion: dinner tablea few sun loungers or just armchairs with sofas for outdoor recreation.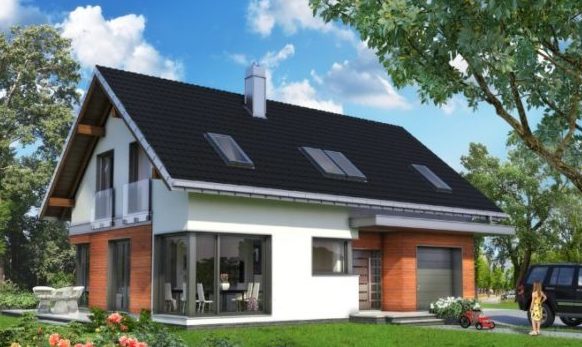
On the ground floor there is a bathroom, and a separate block is allocated garage with the adjacent utility room. The attic floor is a spacious living area. Here you can equip a bedroom with a huge dressing room, and two children's or guest rooms. There is a place for an office, but if necessary, it can be turned into another bedroom. It is convenient that on the second floor there is a private bathroom. Total area 161 m2.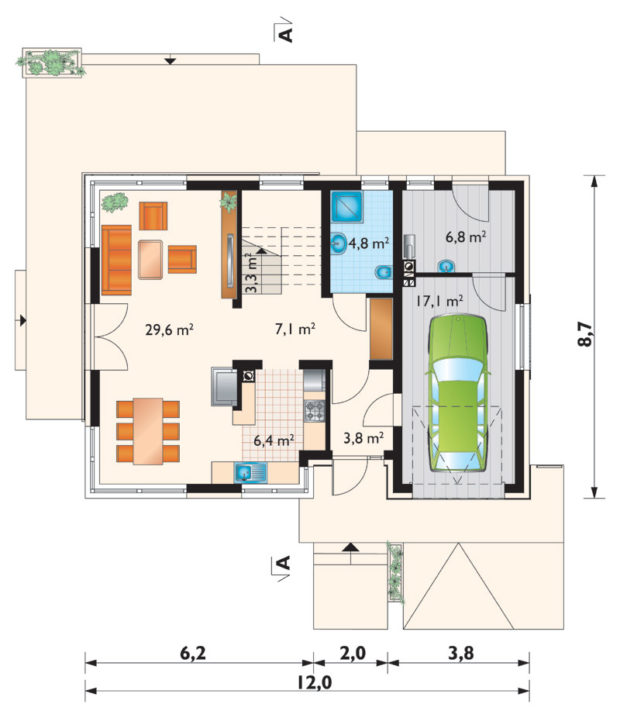

Number 4. Classic house with an attic
This is an option for those who value comfort, spaciousness, have a plot of decent size and sufficient financial resources. The house built on this project can be called chic. He will surely be the subject of envious glances. The total area is 176 m2. On the ground floor they offer to place a living room with a fireplace and a cozy dining area, from which there is access to the terrace. The kitchen is located near the terrace, so it will be convenient to arrange lunch and dinner in the open. Layout Feature - Availability pantries near the kitchenso that you can store sufficient stocks of products that will always be at hand. Also on the ground floor there will be a bathroom with a laundry and a small living room, which you can organize at your discretion: a bedroom, a nursery, a guest room, an office, a dressing room, etc.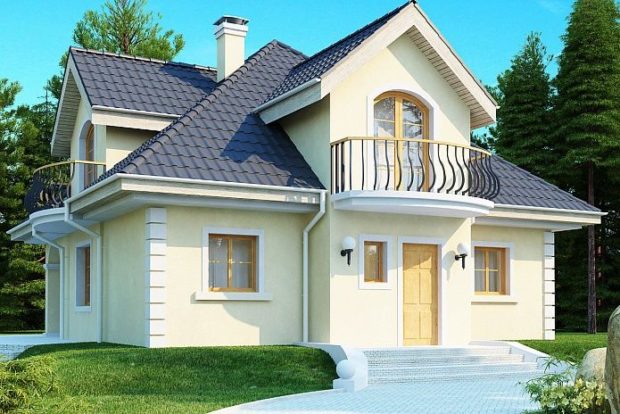
On the second floor are located three huge bedrooms, each with its own balcony. There is one bathroom on the floor. The house will appeal to lovers of the classical style in architecture and will be a great place for permanent residence.

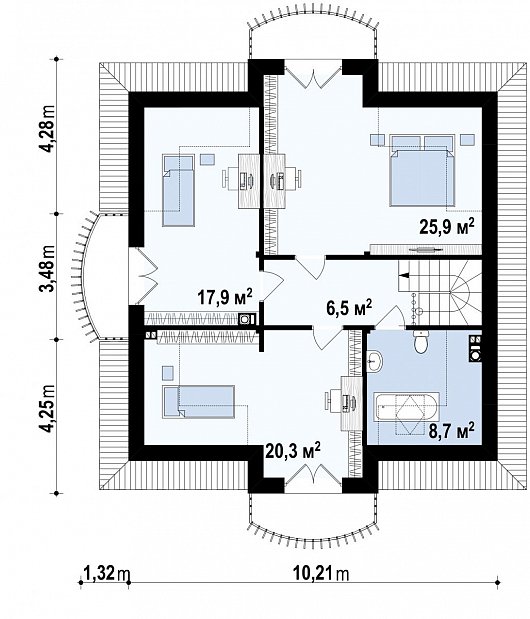
No. 5. Calypso Project
Luxurious, chic, huge - these are the epithets that come to mind when looking at a project. Lovers of modern style and lovers of maximum comfort will like the house. Such a mansion can easily accommodate a huge company, a large family can live. Traditionally, on the ground floor there is a living room with a dining area and access to the terrace. The living room is lit from almost all sides, there are corner windows, part of the glazing is performed from floor to ceiling, so there will definitely not be problems with a lack of lighting. Separate fireplace areapart of which is located in bay window with full glazing. The authors of the project suggest using bar counter for small snacks. It will also serve to separate the kitchen area from the living room. Near the kitchen is a small pantry. On the ground floor there is a bathroom, and a huge part of the area is garage for two cars.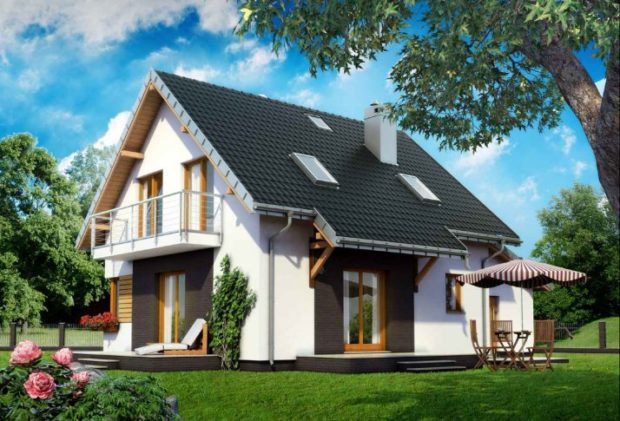

The second floor has four huge bedrooms, each has a dressing room and access to the balcony. On the floor there is a bathroom, also a separate bathroom is provided in one of the bedrooms. Bay window on the second floor can be used for a small recreation area. Such a house will be an excellent place for permanent residence of a large family. Total area 227 m2.
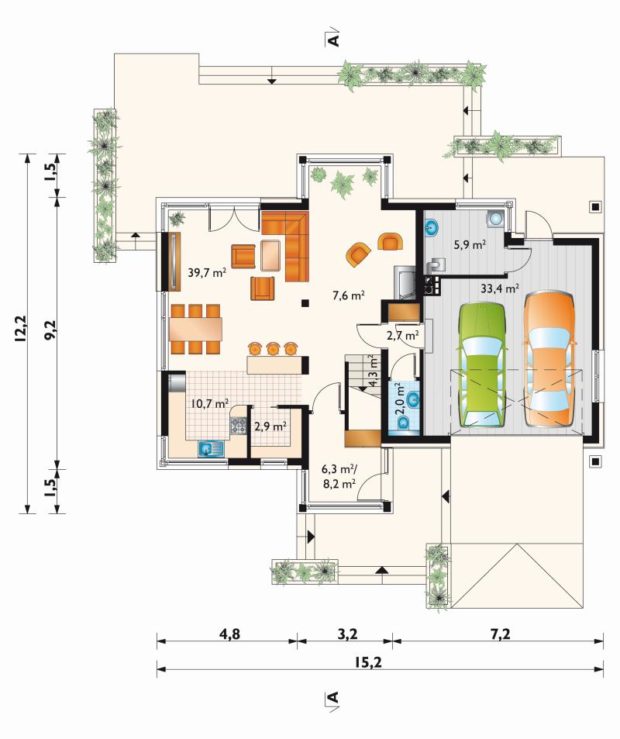
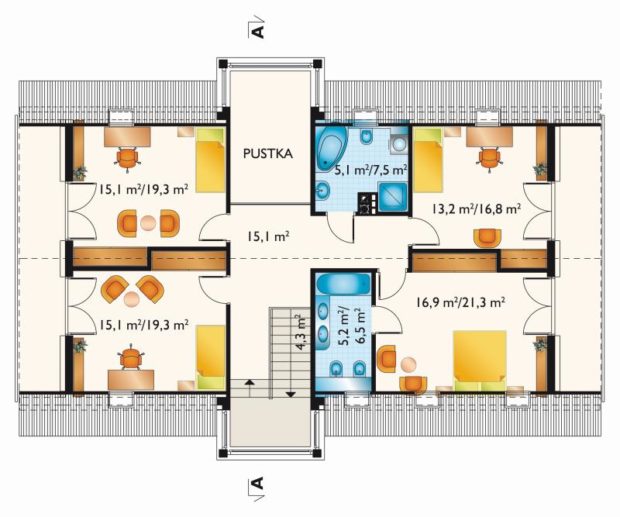
No. 6. Grace Project
This is the simplest house, without any architectural frills, with the usual gable roof. He's great for small and narrow areas, and thanks to the correct decoration of the facade, the house will look profitable. The project is amazingly thoughtful planning: here each of 105 m2 used to maximum benefit. On the ground floor they offer to place a kitchen and a living room with a fireplace. These rooms are actually divided, a separate dining area is not provided, but if you combine the rooms, then the dining table can be removed from the kitchen area - it all depends on your wishes. The living room has access to the terrace. On the ground floor you can find a boiler room, a bathroom and a small living room (office, guest room, children room).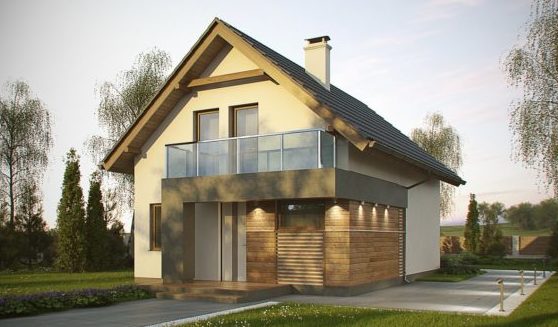

Three bedrooms are compactly located on the second floor, two of them have access to the balcony. There is also your a bathroom, which, interestingly, also has access to the balcony, so that comfortable water procedures with subsequent relaxation in the fresh air with a cup of coffee are guaranteed. The house is small, but it has everything necessary for households and guests.

Number 7. The project "Domino"
The project involves the construction one-story house with three bedrooms, living room, kitchen and technical room. The layout compares favorably with two bathroomsmore precisely the toilet room and the bathroom. The area of the latter is sufficient to accommodate there not only bathtubs or shower stall, but also sinks with a toilet, so you can avoid queues in the toilet, and when there are three bedrooms in the house, this is important.
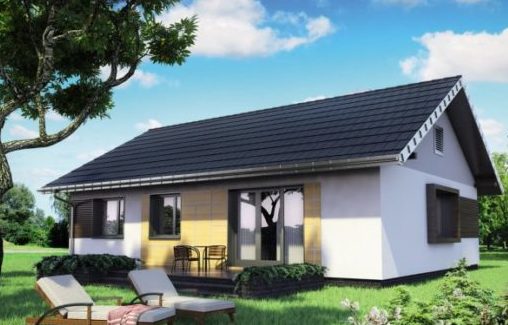
The living room flows smoothly into the dining room and kitchen. The project provides a fireplace that you can enjoy sitting on the sofa or at the dining table. Near the kitchen there is a place to place pantries, from the living room there is access to the terrace. Ideal for families with several children. total area 98 m2.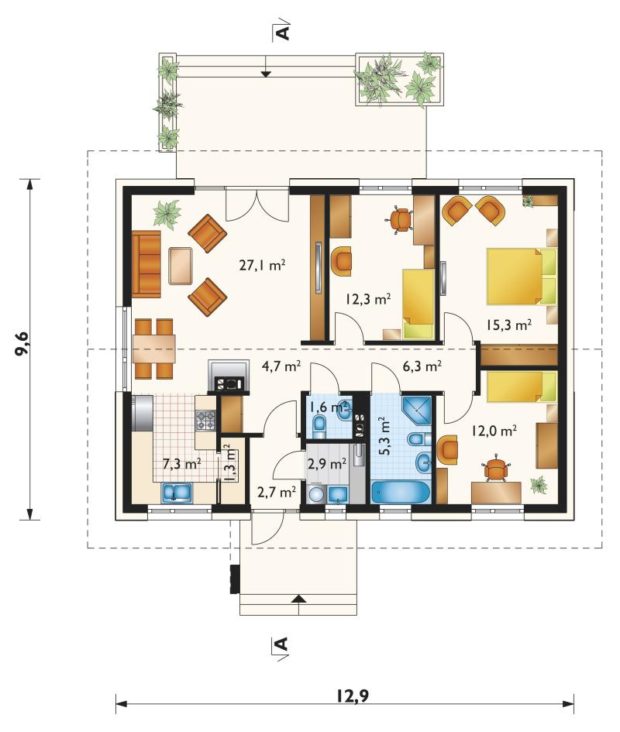
Number 8. The Raspberry Project
The project will appeal to those who care about the condition of their car and do not want to leave it for a long time in the open. A substantial part of the ground floor is occupied by garage, the rest of the space is given under the kitchen, the area of which is enough for the location and dining table, and bar. The kitchen received angular glazing, so you can not be afraid of a shortage of light. The living room is different two exits to two separate terraces: one can be used for lunch, the second - for sunbathing. On the ground floor there will also be a toilet and a technical room.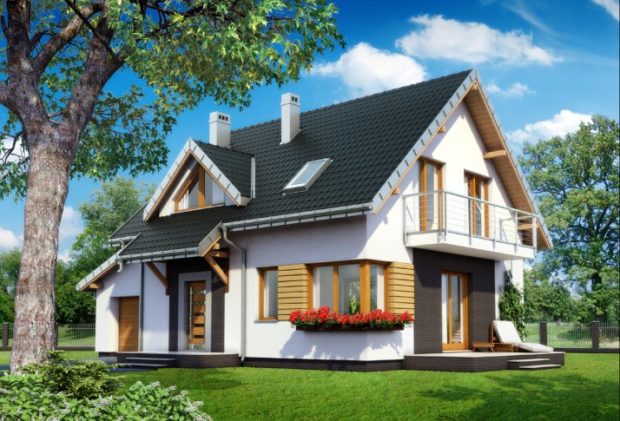
On the second floor you can place three bedrooms, or two bedrooms and an office - as you wish. Two rooms have access to a shared balcony. Naturally, the second floor has its own bathroom. A great option for both permanent residence and for the construction of a country house for the rest. Total area 141 m2.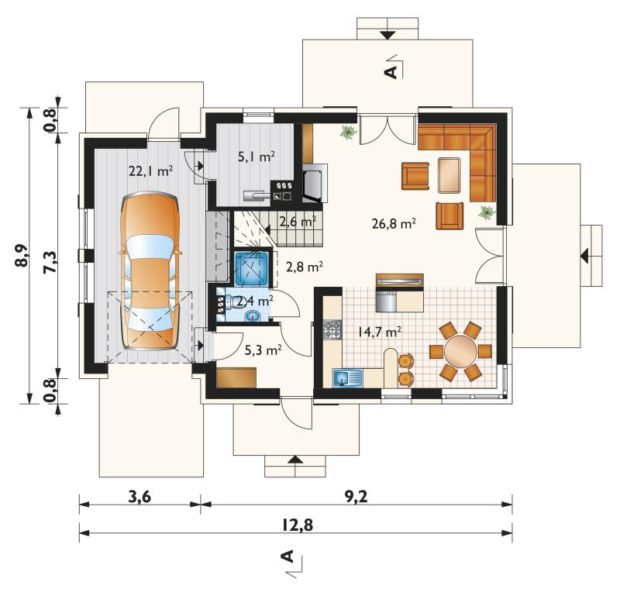

No. 9. The Thumbnail Project
The area of the house is the same as most modern two-bedroom apartments - 53,5 m2. Designers managed to correctly arrange all the rooms in the house, so they fit in such a small area two separate small bedrooms, bathroom and kitchen-living room. The house, despite its compact size, is very interesting. We are talking not only about the fireplace and spacious living room, but also about the terrace. You can enter it from the living room and from the bedroom. A very interesting and convenient solution! A house built on such a project is suitable for a family with one or two children, and will also be an excellent option for a summer vacation in the countryside.



No. 10. Project "Modern"
If the classical style does not suit you, and you want something very modern and unusual, then you should like this project. The house is designed for a large family or a decent company. Half of the first floor is double garage, from it you can get into the house, passing through the technical room. The second half of the first floor - a huge living room (45 m2) with fireplace and access to the terrace. The living room is combined with a dining area and a kitchen. The design feature is a large glazing area of the living room and additional exit to the terrace. The second door is located in the immediate vicinity of the kitchen, to provide the owners with ease in organizing outdoor dining. Also on the ground floor there is a pantry for storing kitchen utensils and supplies, a small dressing area, a bathroom and an office.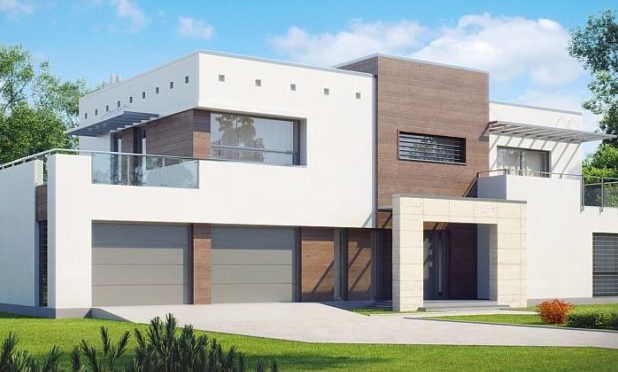
On the second floor there is a large bedroom with a private bathroom, dressing room and access to a spacious balcony, which can serve as a complete relaxation area. On the floor there are two other bedrooms that differ in royal scope and access to common huge balcony (almost 30 m2), where you can have parties, gatherings, sunbathe, you can organize a cinema, a dining room - a lot of options. One of these bedrooms has its own dressing room. If there is not enough space for things, there is a common dressing room on the floor. The rest of the place is occupied by the bathroom. Total area of the house 325 m2. It is a luxury, comfort and maximum free space.
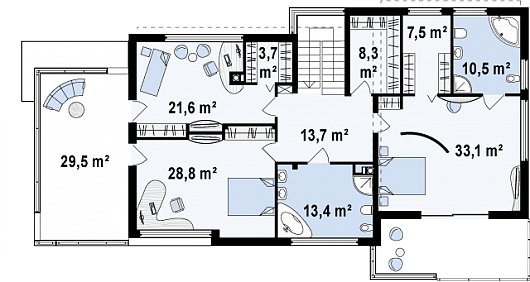
No. 11. Family project
This project is designed for fans of one-story houses who want to get a fairly spacious living space that meets the highest requirements. The project provides large double garage. The garage through the technical room is connected with the house - everything is thought out. The heart of the house will be living room with huge floor windows and fireplace. Spending evenings here will be a pleasure. The kitchen area is conveniently separated from the dining room and living room. Conveniently, there is a pantry nearby.
The house has three bedrooms. One of them received its own bathroom and dressing room, the other two are located in close proximity with a shared bathroom, bathroom and dressing room. By the way, the shared bath is very large, it separately allocated a room for washing clothes. From the living room, as you might guess, there is access to the street. Such a house can be considered an ideal solution for the permanent residence of a large family. Total area 176 m2.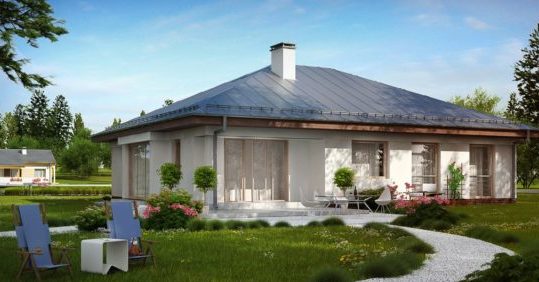
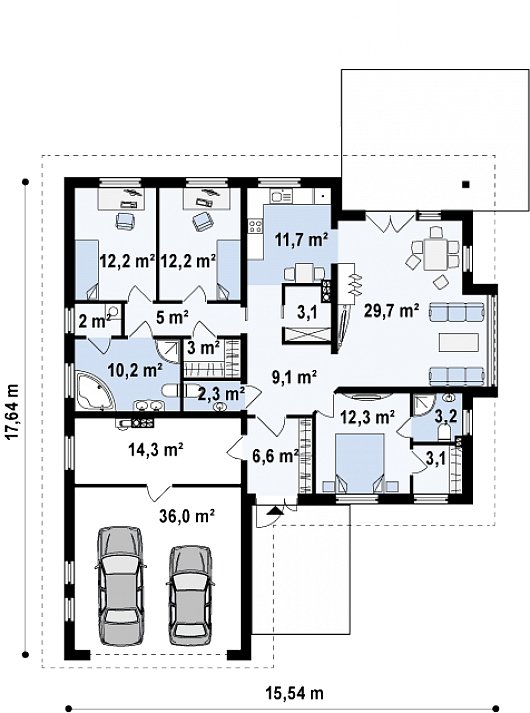
We hope you enjoyed one of these projects. It remains only to once again weigh their own requirements, make minor adjustments to the project, if necessary, and proceed with the construction of the dream house.



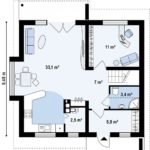
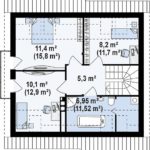
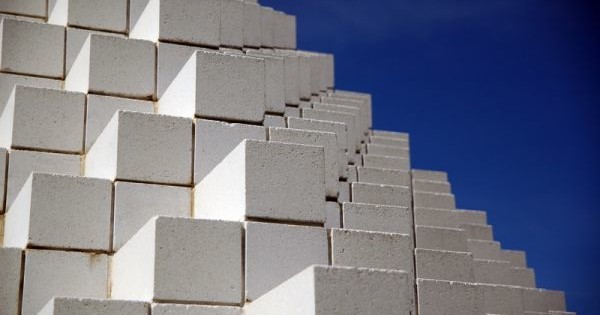
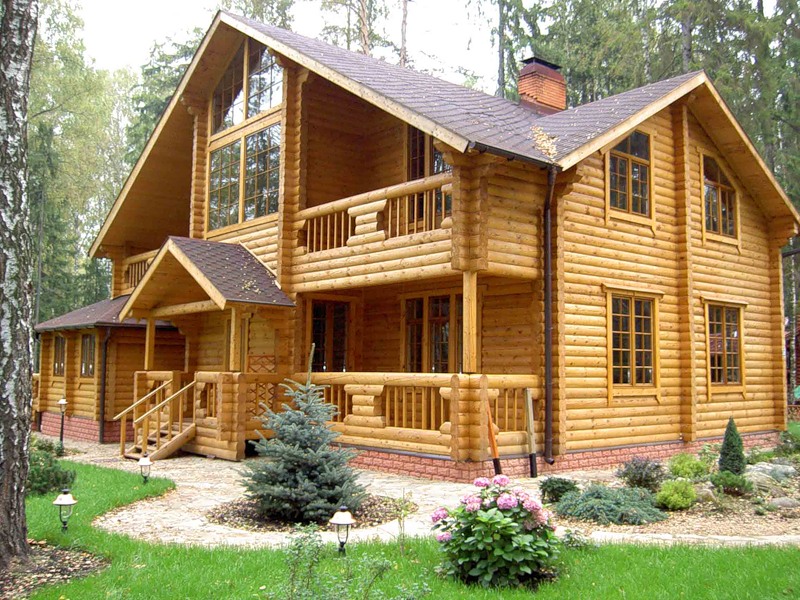
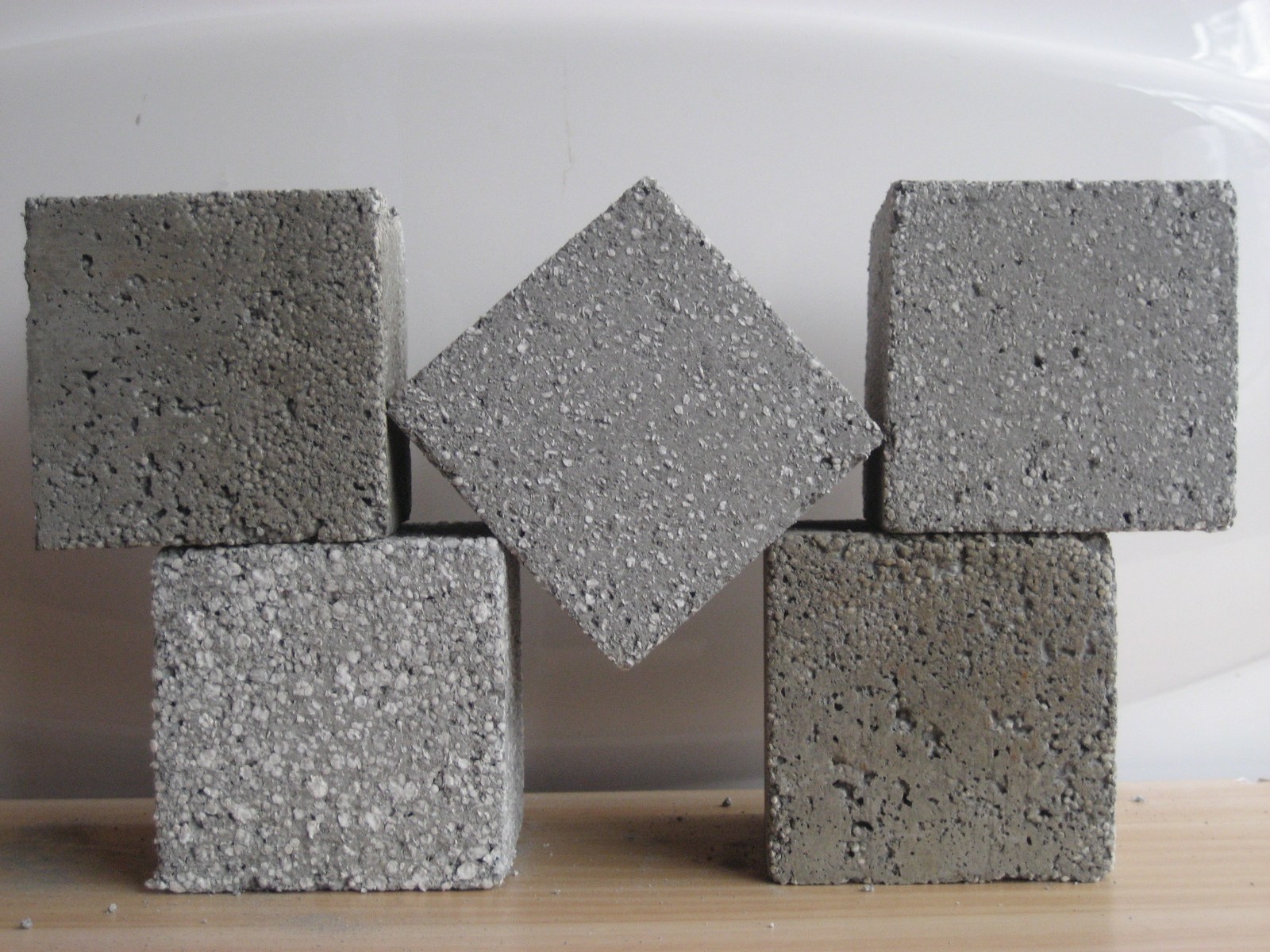
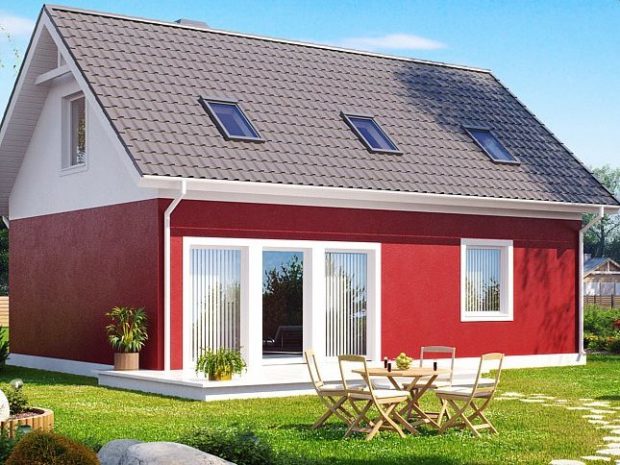
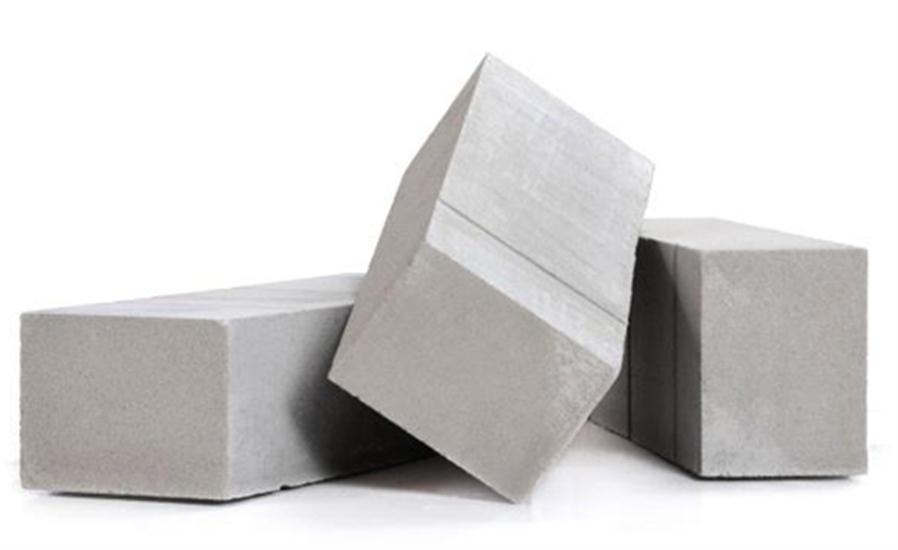
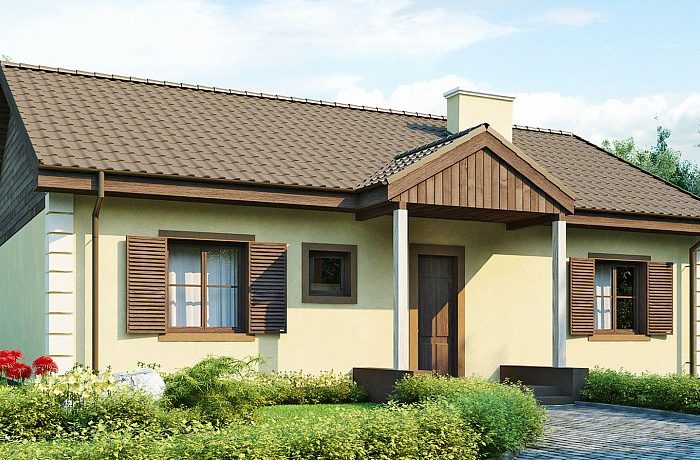
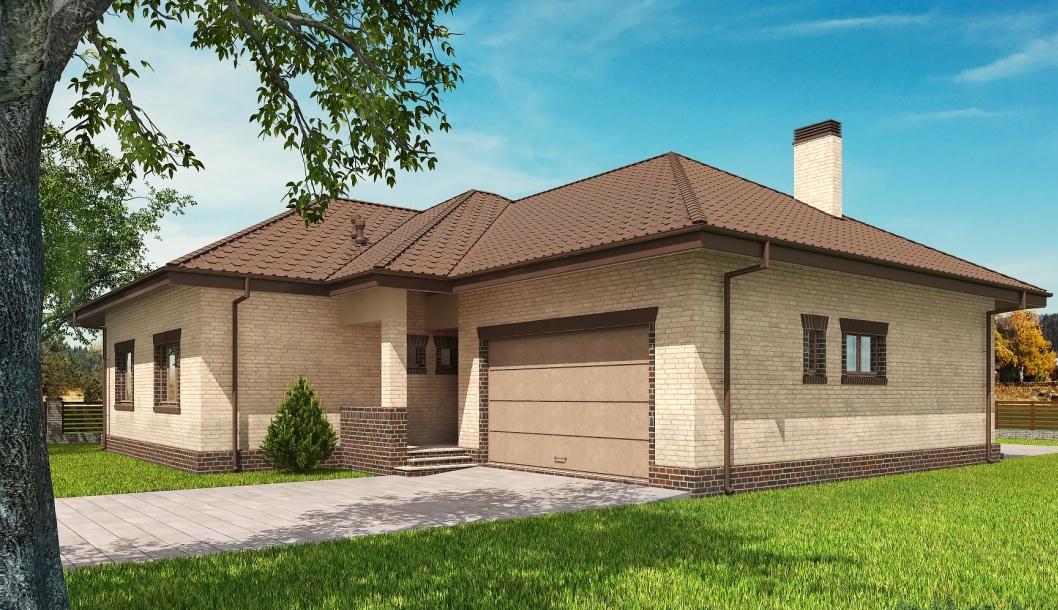
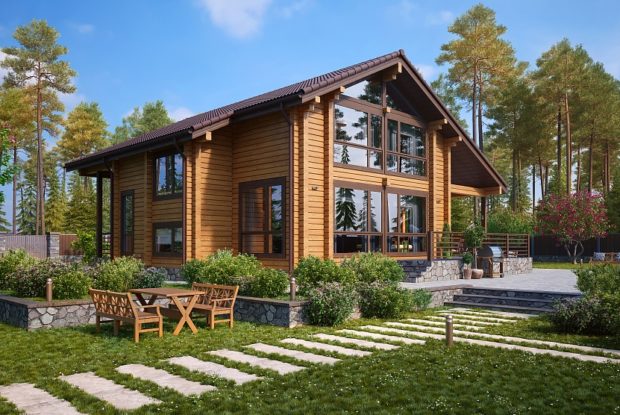

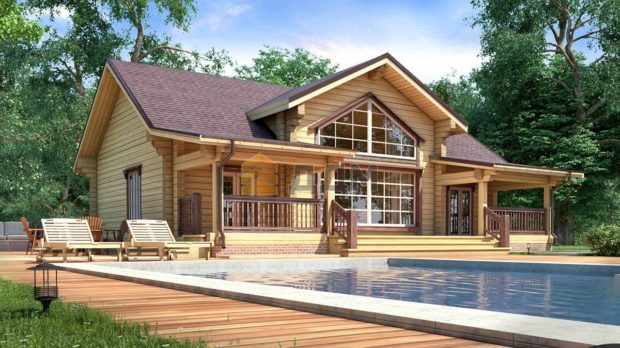
Greetings, I am interested in project No. 2. COZY ONE-STOREY HOUSE