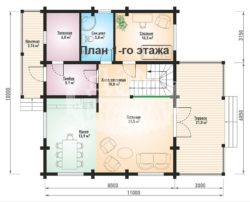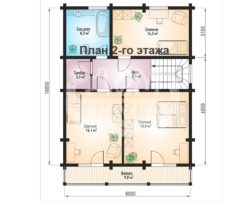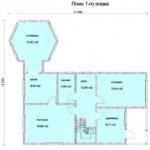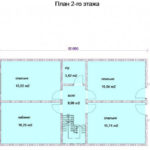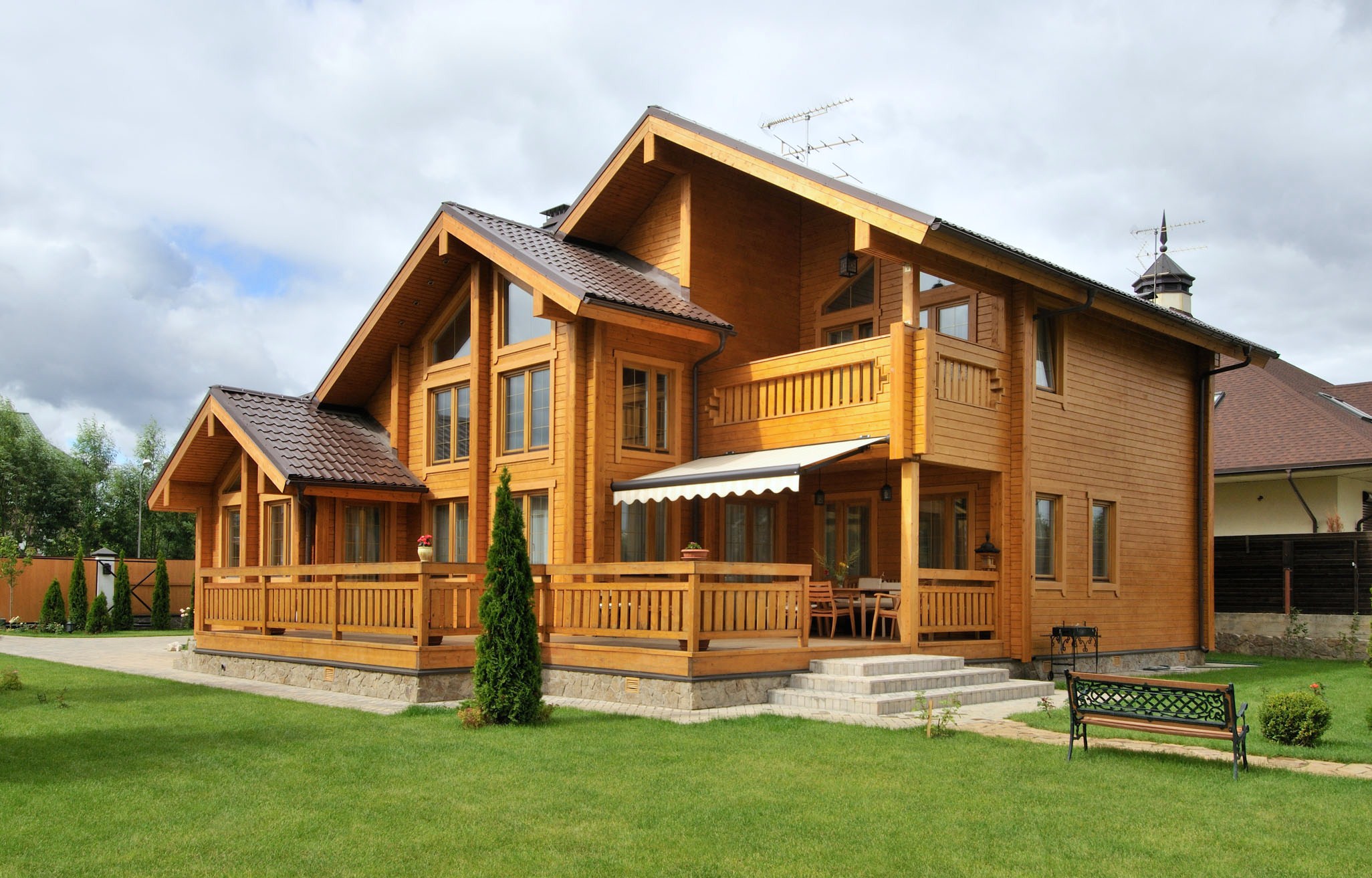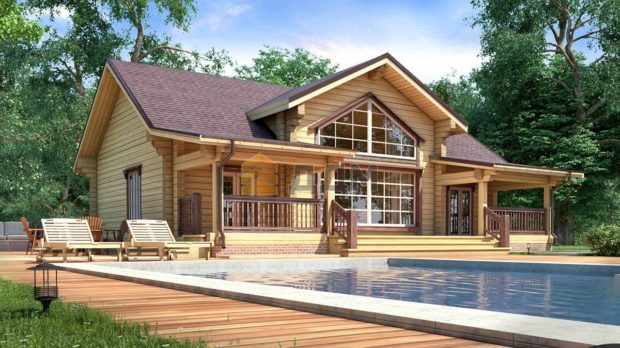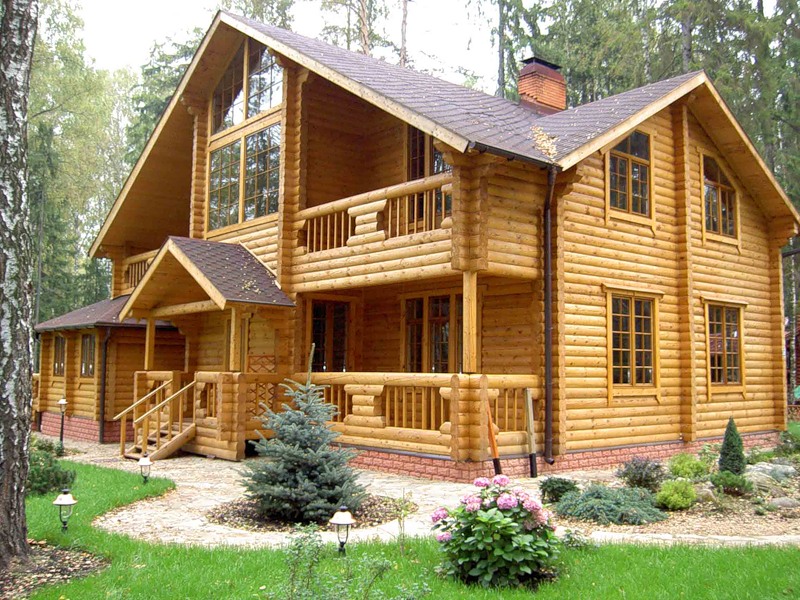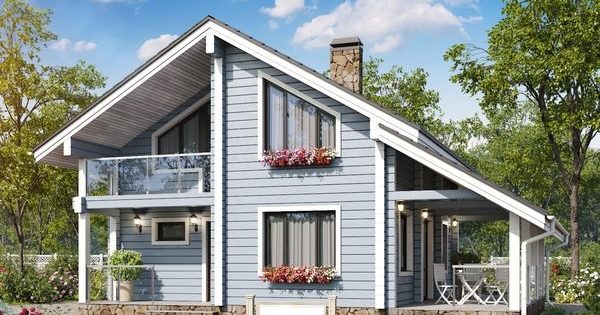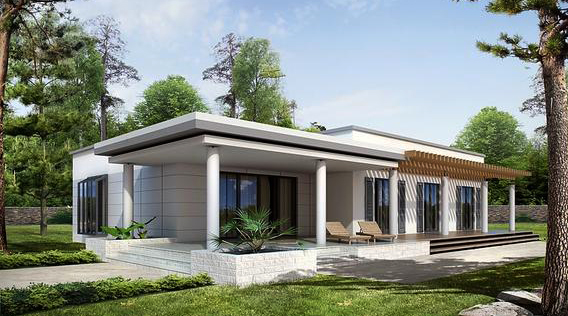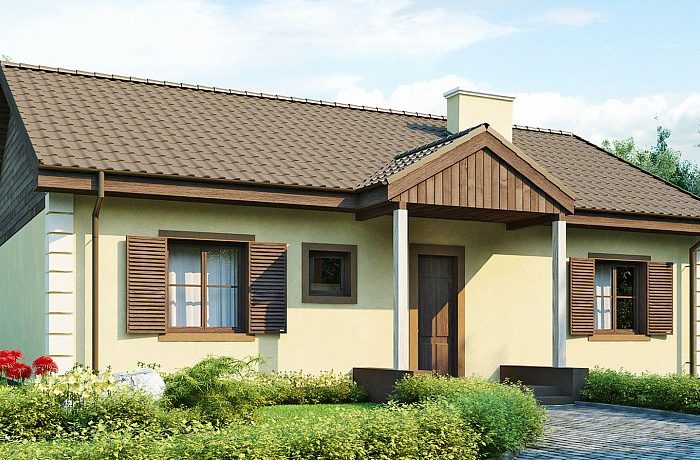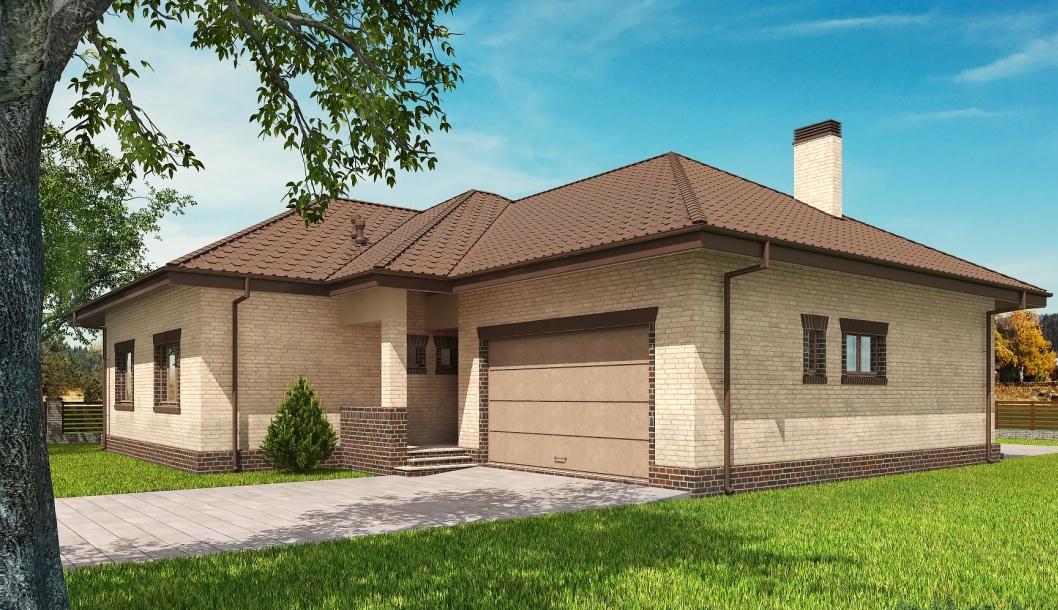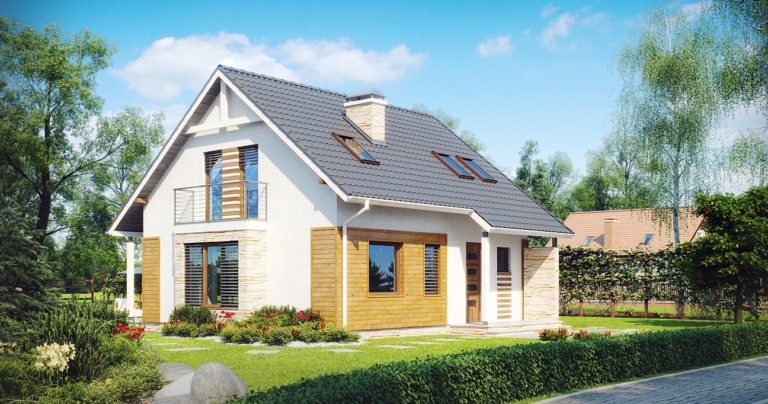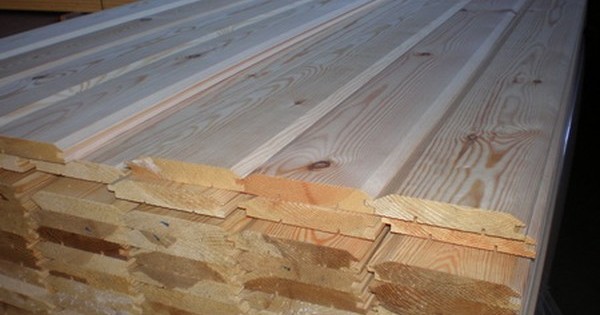TOP 11 interesting projects of houses from timber
Own wooden house is a dream of many of us. In such a building even breathes in a special way! Environmental friendliness is the main, but far from the only advantage of wooden houses. Probably, it was not in vain that our ancestors preferred this building material. To use all the advantages of a wooden house, today it is not necessary to use such expensive material as a log. From a bar you can build a no less durable house, and construction will cost much cheaper and take a minimum of time. The beam also wins from an architectural point of view, since it is possible to build quite complex and intricate structures out of it. It is also suitable for the construction of simple buildings. To convince you of the versatility of this building material, we selected several interesting projects of houses from timber.
Of ordinary and profiled, solid and glued beams Today they are building both suburban cottages and summer residences, as well as permanent residences. Get material from coniferous wood by sawing whole logs. Glued beam made by longitudinal bonding of individual boards. The result is a product that by strength, resistance to decay and cracking bypasses a one-piece analogue.
Since the timber is a natural material, houses built from it are approaching ideal in terms of environmental friendliness. In addition, construction costs inexpensivelywhen compared to a log, brick, gas block and many other building materials. Powerful foundation not required, and this saving time and money, and the construction of the walls will take only 1-3 weeks. Only built faster frame housesthat lose to houses from timber on environmental friendliness. You can save on external and interior decoration, after all the tree is beautiful in itself. However, the walls inside the house are usually lined with a blockhouse or lining. All the disadvantages are associated not with technology, but with the characteristics of the material: the tree is afraid of fire, pests and humidity, so it will have to be processed accordingly. Effective and minimally unhealthy impregnation are not cheap.
It turns out that if necessary build a wooden house and not go broke, then the beam is the best option. It remains only to choose a suitable project.
No. 1. The Neat project
Not a house, but a real tower! The name of the project fully justifies all the features of the building. Outwardly, the house looks neat enough, but thanks to a competent layout in it on an area of 106 m2 is placed 5 bedrooms and other useful rooms. The living room combined with the kitchen is located on the ground floor: due to the presence of three windows, it will be light here for a long time. Nearby is a nursery, the area of which was increased due to the availability bay window. In the immediate vicinity is also a fairly spacious combined bathroom and another living room. It can be used not only as a bedroom, but also as a study or a small gym.
The second floor is reserved for three bedrooms, all are quite spacious, one of them with a bay window. The large hall, which connects all three rooms, can be equipped as a common recreation area with several armchairs and a table. Project Highlight - This is not only a bay window, but also carved balusters that support the railing on the covered porch. Such a house will be a great vacation destination for a large family and pride for its owners. The construction company Brusina can provide all the details on this project and build this neat and fairly spacious house. She is engaged in the construction of houses from timber on standard and individual projects. From the conclusion of the contract to the construction of the house, a few days pass, the wooden houses from the timber from Brusina are built by experienced specialists who comply with the agreed deadlines and take into account all your wishes.
No. 2. Family project
If you plan to build huge house, then this project must be considered. Two floors and 190 m2 areas allow you to freely place inside the house all the necessary residential and utility rooms. The project provides a chic living area with dining table in bay window area with almost panoramic glazing. Just imagine how wonderful it is to have lunch here and enjoy the view from the window. When the weather is good, you can move the meal to covered terrace: at 10 m2 a table and chairs will sit comfortably. You can easily get to the terrace from the kitchen - you won’t even have time to cool anything. On the ground floor, the project provides one bedroom and a combined bathroom, adjacent to the technical room (suitable for organizing a boiler room). There is enough space in the vestibule wardrobe.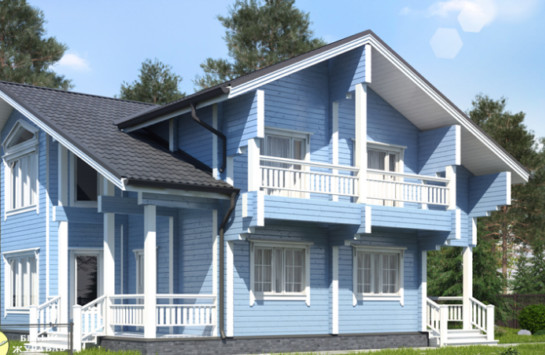
The second floor is two very spacious bedrooms. One of them has a huge glazing area, and the second - access to the balcony, which also has access from the office. The latter, however, can be turned into a nursery or another bedroom. On the attic there is a private bathroom and a small utility room. It can be used under pantry or make a continuation of the bathroom. Such a house is suitable for permanent residence, and for periodic outings of a large family into nature.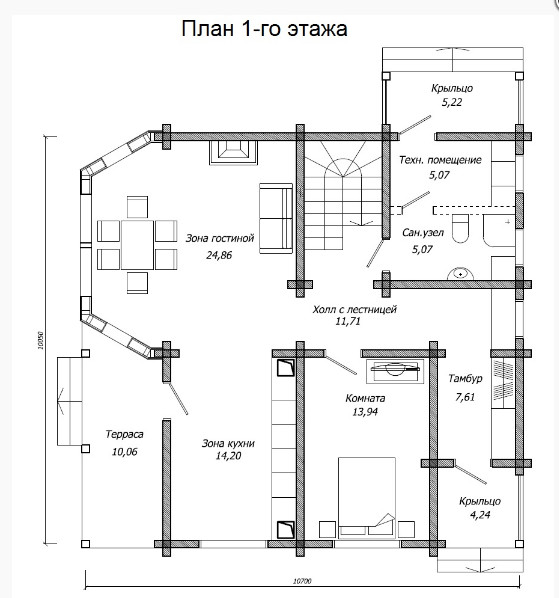

No. 3. Project "Country"
Small house from a beam you can build very quickly and get by with minimal investment. That is why for the construction of compact country houses use this particular technology. The project provides for the construction of a compact house in which there is everything necessary for a summer resident. Here even a small company will be able to accommodate. Half of the ground floor is occupied by a combined kitchen-living room, where it is easy to arrange everything you need for relaxation and cooking delicious summer meals from your own harvest. From the living room you can get into the bedroom. Also on the ground floor there is a bathroom and an entrance hall, where there is enough space for the installation of a wardrobe.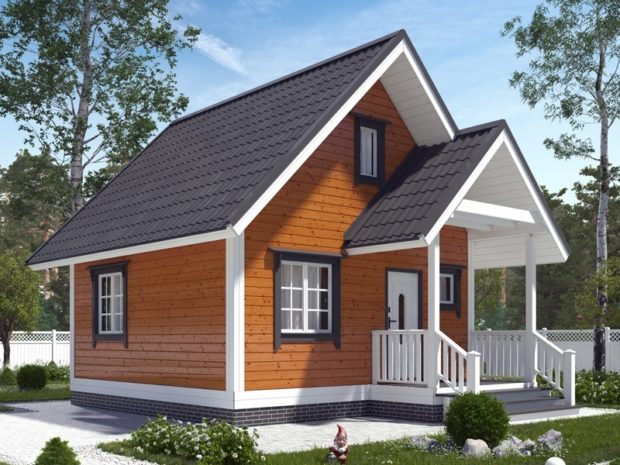
On the attic floor under the roof arches you can organize another bedroom: there is plenty of room for comfortable movement and relaxation. The total area of the house is only 63 m2but due to a well-planned layout, a family with two children can easily accommodate here.

Number 4. Project "Liulf"
According to this project, you can build a house, ideal for relaxing with a large company. The highlight is spacious terrace area of 21 m2. Here you can easily fit a dining table, and even a cozy sitting area with upholstered furniture can be organized. If you wish, you can put several sun loungers around the dining table or instead of it and have a great time breathing in the clean country air and drinking a cocktail. In general, there are a lot of options, but most importantly, The terrace is easily accessible from the combined kitchen-living room. If you decide to arrange a lunch or dinner in the fresh air, all the plates and appliances can be quickly transferred. A small storage area can be arranged in a spacious vestibule. There is a ground floor and a place for furnaceso that the house can be used for winter holidays, and even for permanent residence. There was a place here for a small bedroom, next to which a bathroom was located.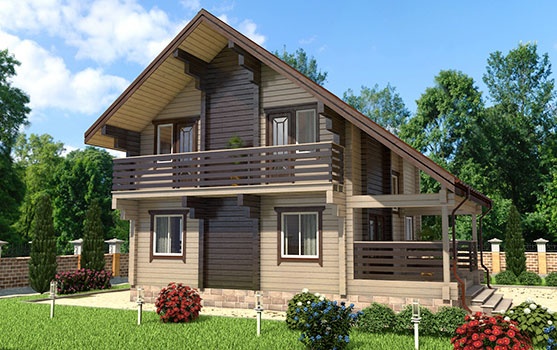
The second floor is a purely sleeping area.There are three fairly spacious bedrooms, two of which open onto a common a long balcony. If you put a couple of chairs and a small coffee table there, you can get another cozy sitting area. Convenient that the attic floor has its own bathroom, and a small vestibule can be turned into a pantry. The total area of the house is almost 176 m2.
No. 5. Project "Comfort"
The house built according to this project is everyone’s dream, an object of pride and envy. On a solid area of 268 m2 All the necessary premises for a large family or a company rest are located. Interesting facade with a large glazing area hides two spacious floors. In the center of the first is the hall, which smoothly passes into the living room. The kitchen is not very large, only the necessary machinery and equipment can be placed on it, and the dining table, as the project suggests, is better placed in the living room. Dining at four walls is not necessary when the house has terrace with an area of almost 30 m2. You can get there directly from the living room. In addition to the dining table, you can put soft sofas, sun loungers or arrange a real flower garden. A bathroom is located around the perimeter of the first floor, wardrobe, boiler room and bedroom.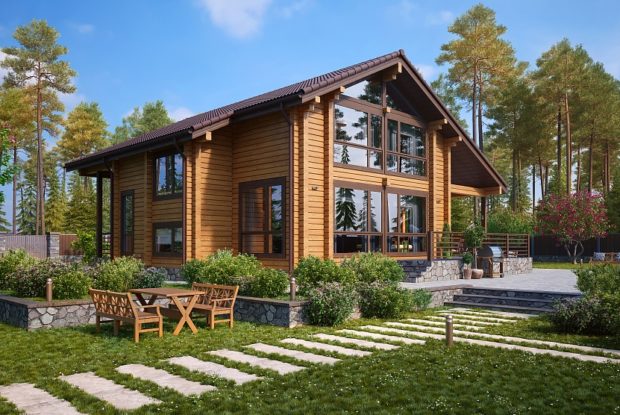
On the second floor there are three more bedrooms. Of particular interest is the room with large glazing area, as well as the living room located under this bedroom. Waking up admiring the view from the window is priceless. To make all households and guests comfortable, on the attic there are two bathrooms and a dressing room. It seems in this house everything is taken into account, so it can be called ideal.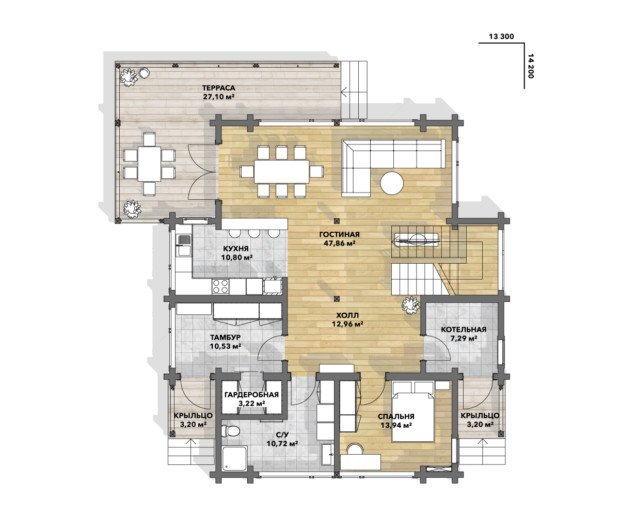
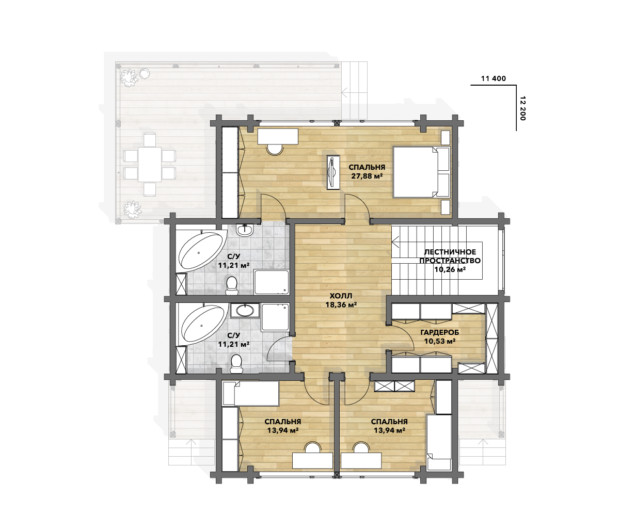
No. 6. Mansion Project
If the previous project suddenly seemed modest to you, then this house will definitely satisfy all your needs. On the area of 481 m2 5 bedrooms and 4 bathrooms are located, and many rooms can be converted to your taste, having received even more sleeping rooms. Such a house can become a mini-hotel or just a resting place for very large companies. Project feature - panoramic corner glazing of the hall. The ceiling in the living room is the roof of the house, as the project provides organization second light. It turns out a very solemn room where you will have a good time. Next to the living room is a large kitchen-dining room with access to huge terrace, which can be considered another highlight of the project.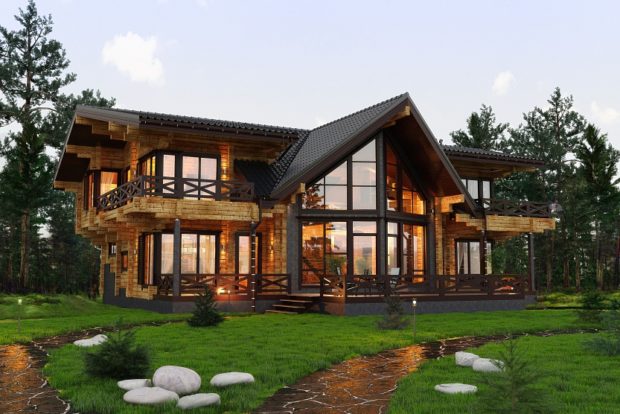
Also on the ground floor there was a boiler room and a large dressing room, which can be accessed directly from the hallway. Conveniently! Two bedrooms have one shared bathroom. The center of the second floor can be called a large hall with a beautiful view from the window. In fact, this is another living room. From the hall, doors lead to three bedrooms, each equipped with its own bathroom, and two have spacious balconies, and one has its own dressing room. There is also a common dressing room on the floor, but it is so large that it can easily be converted into an office or another bedroom. A dream, not a house!
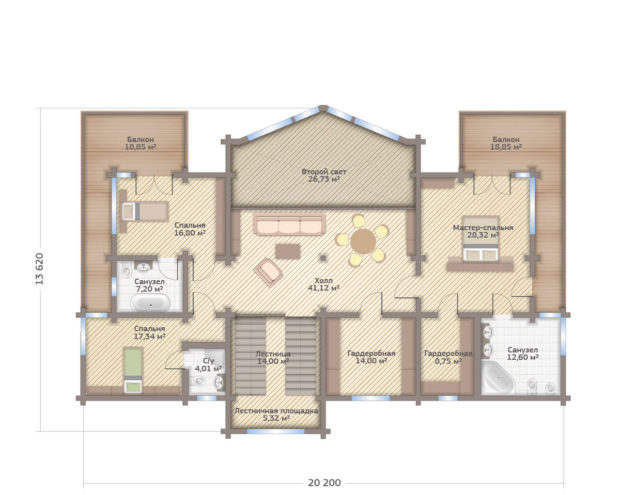
Number 7. Sindr Project
Place so many useful rooms on an area of 109 m2It seems impossible, but the creators of this project apparently have a sharp mind and extremely rational thinking. The layout is striking in thoughtfulness and convenience, because in a relatively small area spacious kitchen-living room and 5 bedrooms. Yes, the rooms are small, but have a rest.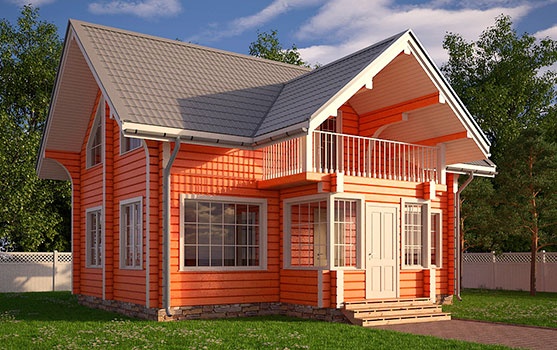
The only negative is that the bathroom is one, but it is large. Therefore, the project can be changed so as to get two bathrooms. However, then such an alteration can then be realized independently. Bribes a pretty house balcony exit from the hall of the second floor. Compact dimensions (8 * 9 m) will allow to place such a building on small area.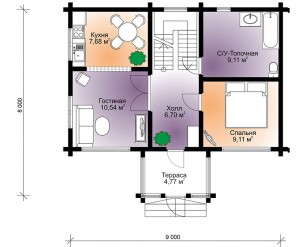
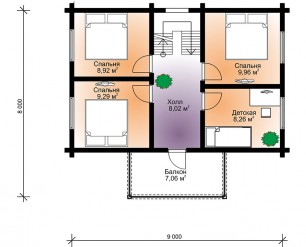
Number 8. Alpine Project
The project proposes to build a fairly comfortable house where you would like to come again and again. It provides carport, but if desired, this zone can be used for other purposes, since it is actually ready gazebo. From the porch you will find yourself in the entrance hall, from where the door leads to the living room, the central room of the first floor. It is combined with a wide aisle with the kitchen-dining room. Also on the ground floor there is a bedroom and a bathroom. The boiler room can be accessed from a separate entrance, from verandas.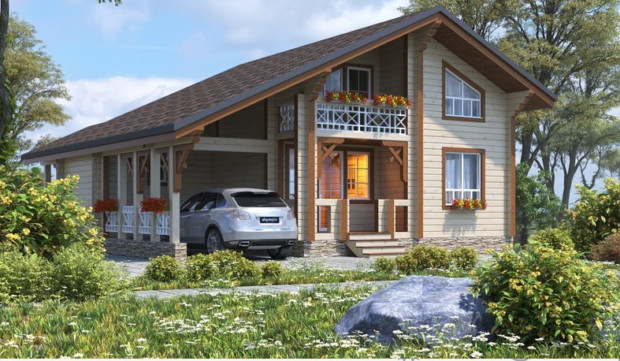
The attic floor consists of three spacious bedrooms and a large hall where you can put a wardrobe or organize a relaxation area, for example, with a pool table. From the hall there is access to shared balcony, to organize the space of which is also useful. Total area 160 m2. The project is perfect for the construction of a country house.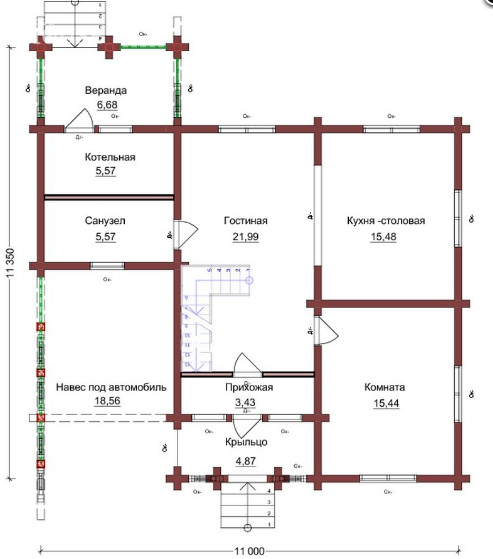
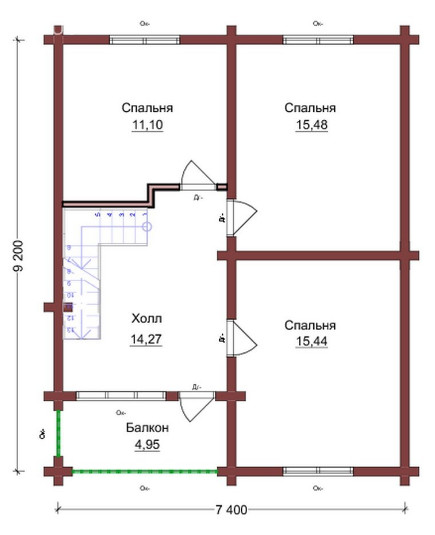
No. 9. The project "Comfort"
According to this project, you can build a comfortable, thoughtful house, which is suitable for permanent residence, and as a summer residence, and for family outings of the countryside. House area of 162 m2 will attract attention unusually located dining room. It is somewhat reminiscent of a gazebo, only close to the house. A large glazing area will make every meal there a special pleasure. Next to the dining room is the kitchen, which is completely separated from the living room. In addition, on the ground floor there will be a bedroom, a bathroom, a spacious hall and an entrance hall, so organizing storage places is not a problem.
On the second floor there are four symmetrically located bedrooms, united by a common hall. There is also a bathroom, and the project proposes to turn one of the rooms into an office. However, with the same success it is possible to arrange a nursery, a home theater or a small gym. Two bedrooms have access to a shared balcony. It's impossible not to fall in love with this house!
No. 10. The project "Village"
Finishes our selection of a couple of projects of one-story houses. Let's start with a larger one. The heart of this house will be the living room and kitchen-dining room. The premises are combined and together form a fairly spacious common recreation area. Personal space is represented by three completely identical bedrooms, and, alas, one bathroom, but you can’t call it small. Allocated space under the boiler room.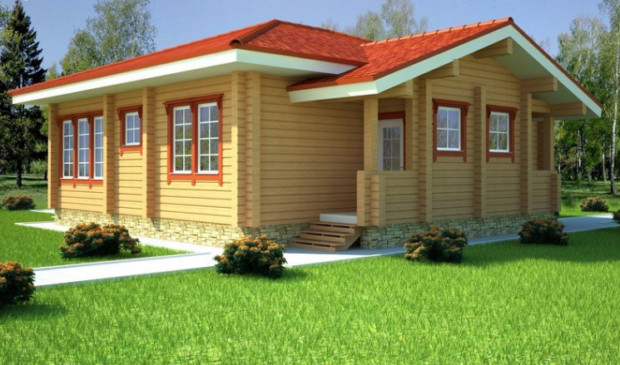
A feature of this project can be considered a spacious living room with a semblance of a bay window and a large area of lighting. By the way, from the living room there are two symmetrically located exits to the street. Given the proximity to these exits of the kitchen area, excellent picnics can be arranged on the plot. House area 110 m2.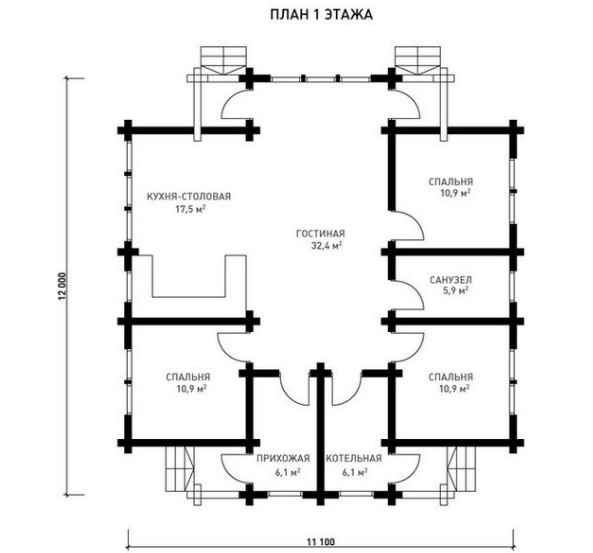
No. 11. Supercompact Project
If you like to spend time outdoors in solitude or alone with your loved one, then a lot of space is not needed. This project provides for the construction of a small single-storey house of 53 m2approximately like one bedroom apartments in new buildings. In terms of equipment and layout, he reminds them. A bedroom, a living room, a kitchen and a bathroom a bit separate from the living room - what else is needed for a comfortable outdoor recreation? Such a small house and for permanent residence will fit, only for a small family.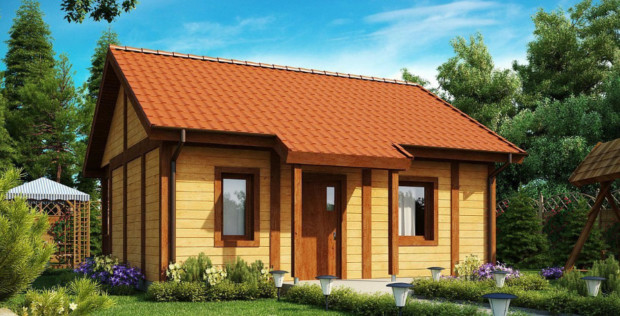
From the living room there is access to the terrace, well, but it’s easy to find a summer area. The house can be supplemented with a gazebo and other buildings, so that in the end you get the perfect cottage.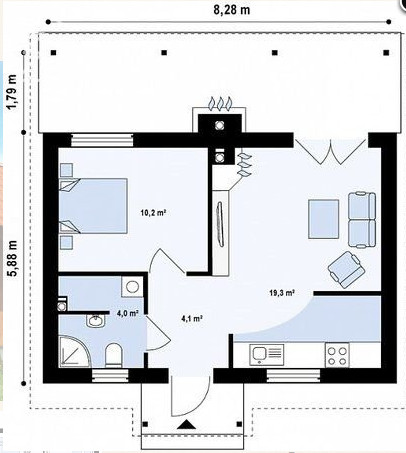
In conclusion, I would like to note that you can make small changes to standard projects, and as a result, the dream house will meet all your requirements and will cost you quite inexpensively. If none of the mass of existing solutions can satisfy your needs, then you can always make an individual project.

