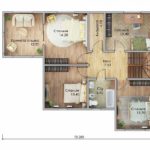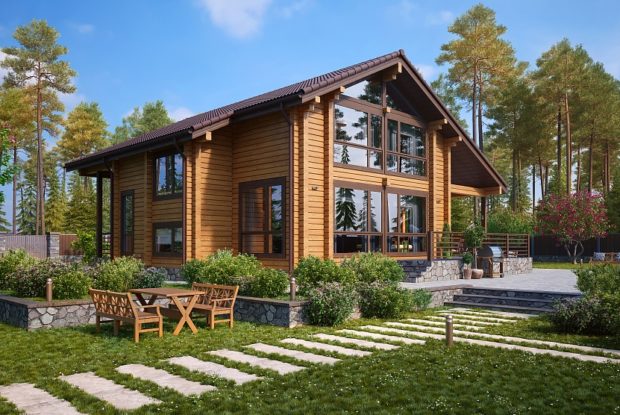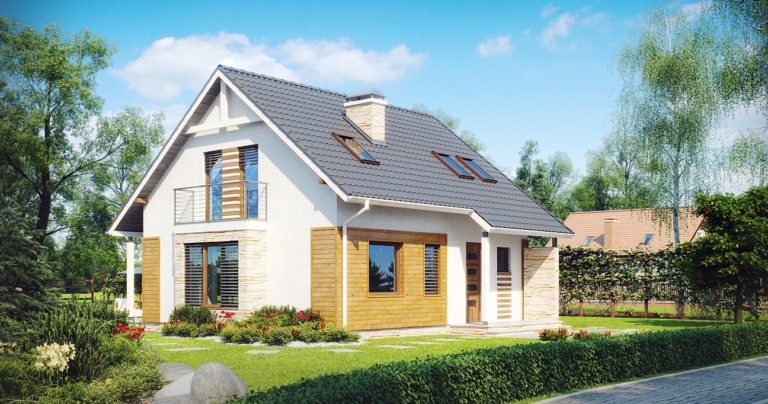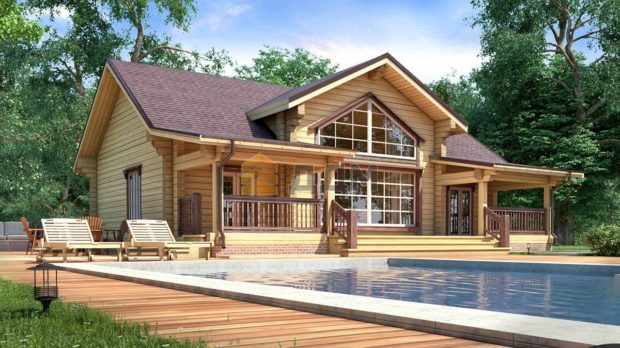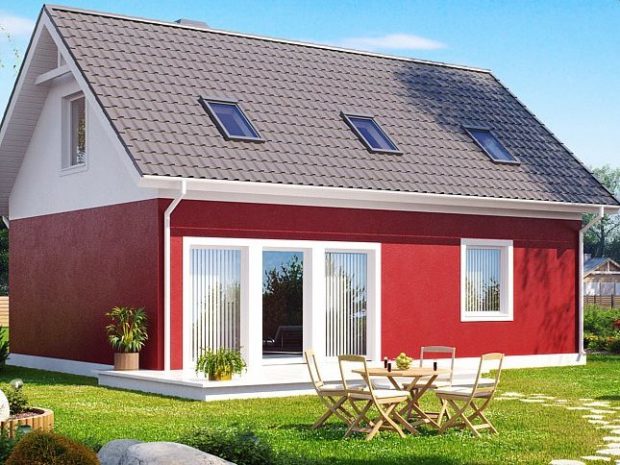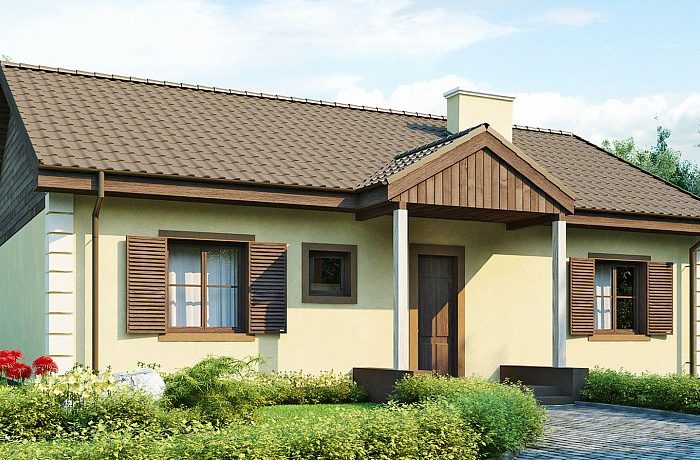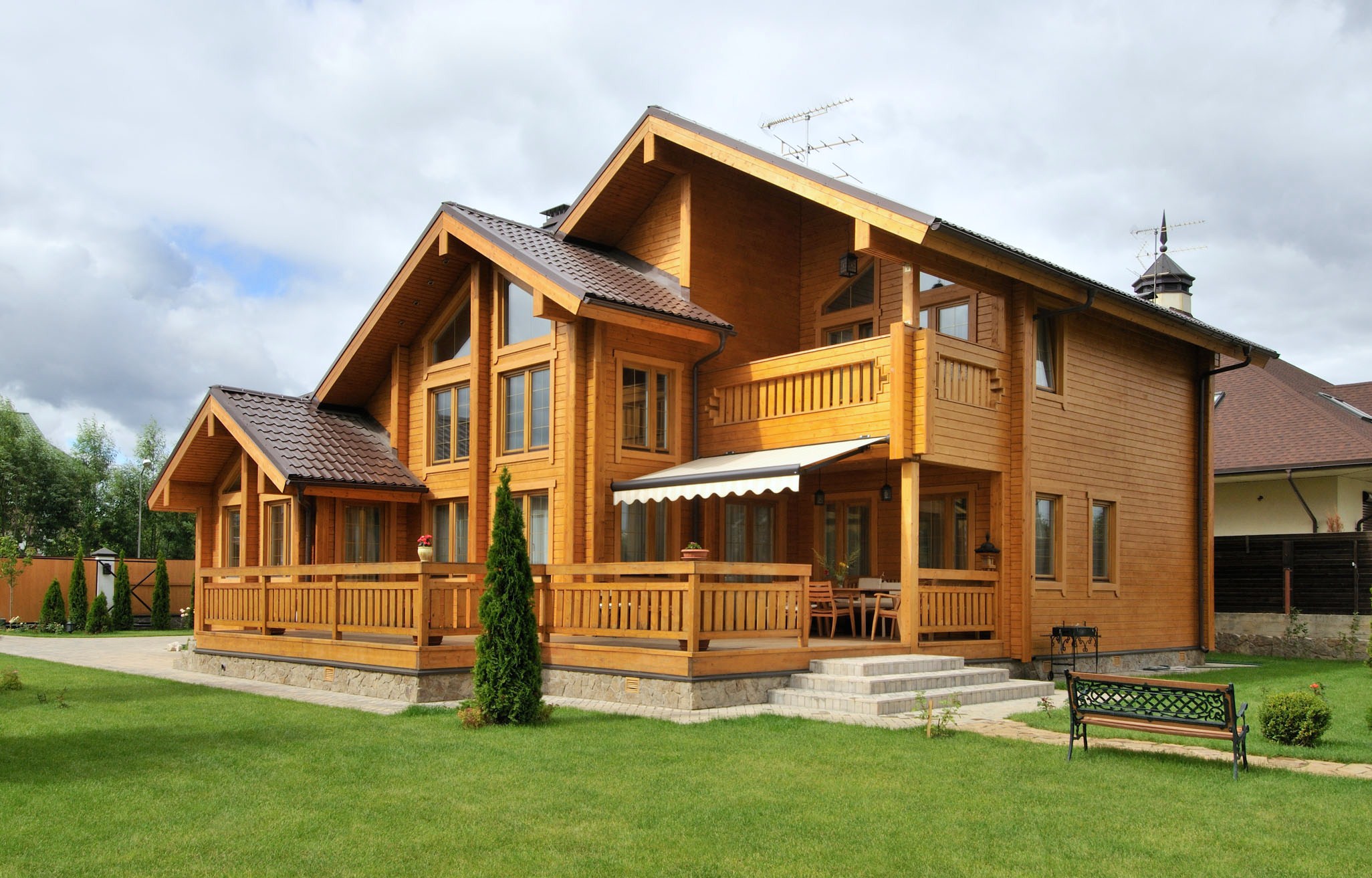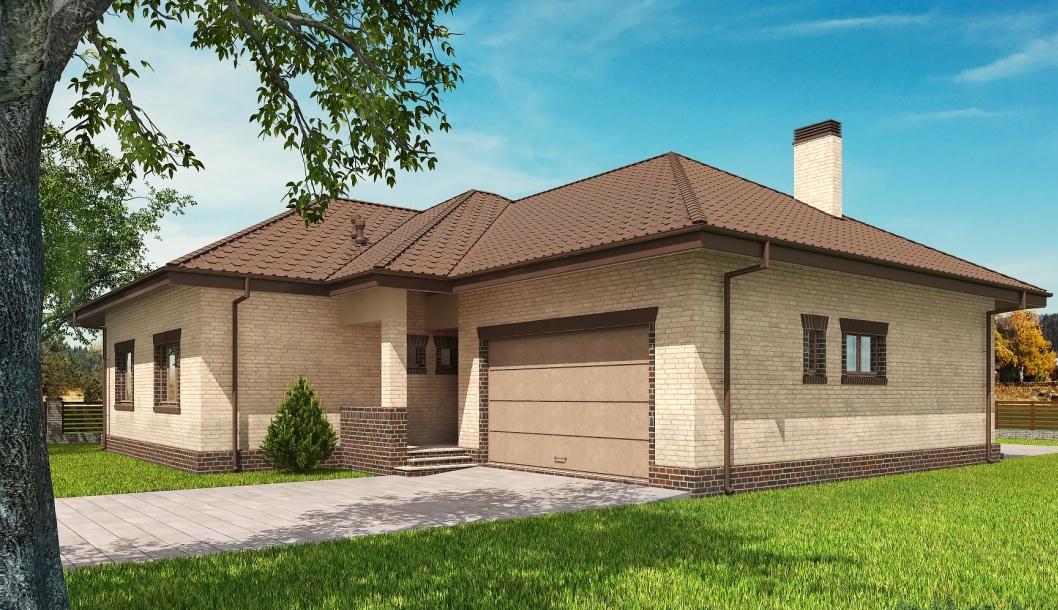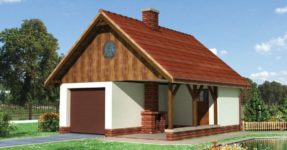12 best frame house projects
Is it possible to build a full-fledged large residential building in just 1-2 months? Not so long ago, this question would have caused a condescending smile from any domestic builder and would have received a definite negative answer. Everything changed dramatically when technology came to the country from the West frame construction, which has been actively used there for many years in a row. In Canada, the USA, Finland, Scandinavia and Japan, frame technology is considered the most popular in low-rise construction. In some countries, even 4-story buildings are built in a similar way, and in earthquake-prone Japan it is allowed to erect frame houses on 7 floors. Such a high popularity is due to the shortest construction time, its record low price and other important advantages, which have already been appreciated in the domestic open spaces. To enjoy the many advantages of technology, you need to choose a competent project of a frame house, because purely technologically such a building is more complicated any other.
Frame houses, also called frame-panel and Canadian, are assembled from finished panelswhich are attached to the frame. The panels are a three-layer construction: there is a layer of insulation between the wood boards (mineral wool, polystyrene foam or polyurethane foam) Without going into technology features, we note that it allows build a house in 1 month. Given the creation foundation and finish this period increases up to 1.5-3 monthsbut it's still not much when compared with brick or aerated concrete analogue. Frame houses - the most affordable, they don't sit downTherefore, immediately after the construction, you can proceed to the decoration and soon celebrate a housewarming. Light weight construction eliminates the need for lightweight foundation, and this saves time and money. Smooth walls will relieve plastering. Frame houses are warm, and you can build them even in winter.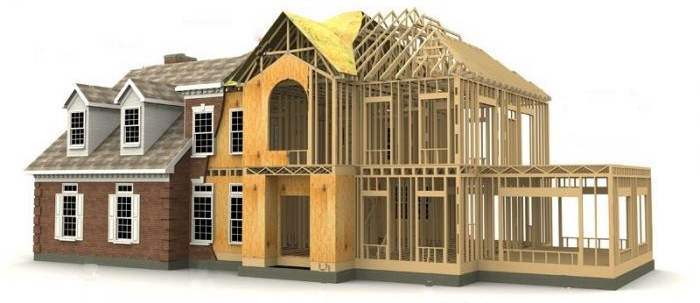
Among the real minuses, it is worth noting only the impossibility of redevelopment after installation and not the highest sound insulation. 100 years durability and other advantages more than cover these shortcomings, and in our country they began to understand this, as evidenced by the fact that whole cottage towns are being built using frame technology. It is especially important in frame construction to choose good project, where all architectural calculations are performed correctly, - not only the external appearance depends on this, but also durability with strength. That is why we will focus on the best frame house designs.
No. 1. The Legion Project
The project proposes construction two-story house total area 134 m2. A well-thought-out layout will allow even a very large family to comfortably accommodate in such a house. On the ground floor there is a spacious living room, which is visually combined with the kitchen, so both areas will look more spacious. Nearby is a bathroom and a spacious hall where you can put a spacious wardrobe, solving the storage problem. The project also provides a separate room for the organization of the boiler room.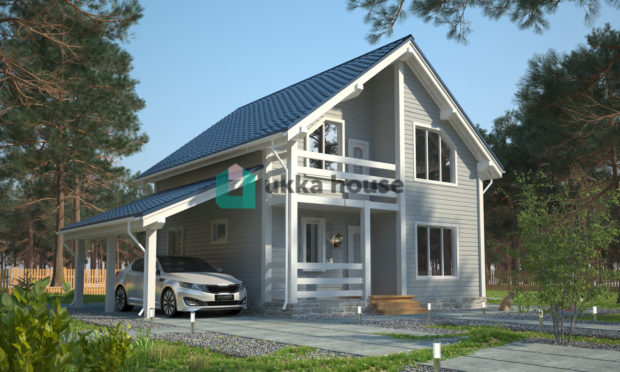
The house is located five bedrooms: one on the first floor, the rest on the second.You can be sure that the owners of such a dwelling will not have any problems with accommodating guests and relatives, and you can leave the only bedroom with a balcony for yourself or provide it to the most honored guests. The project provides a canopy over the parking space for cars. Outwardly, you cannot say that so many useful rooms were located inside the house - all this thanks competent planning and rational use of the area. The construction will take about 2 months. The project of the frame house “Legion” was provided by SK “YuKKA House” (St. Petersburg). You can see the details of the project on the site of the developer. 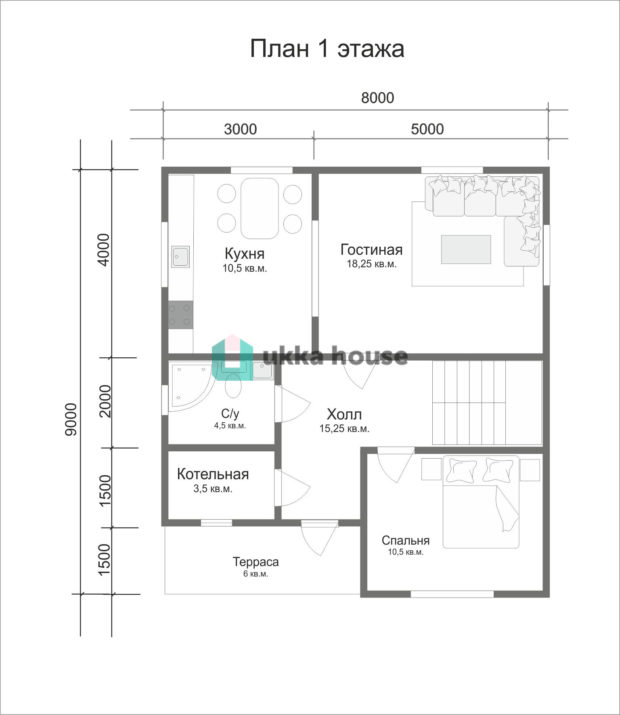

No. 2. Project "House with an attic"
The house built under this project will have a total area of 118 m2. The size and features of the layout make it an ideal solution for a small family. The ground floor has a spacious living room and kitchen, these are separate rooms. The chip of the project is that from the living room there is access to a cozy and quite roomy the terrace, where it will be possible to organize family gatherings and outdoor dinners. Also on the ground floor there is a small hall and a combined bathroom.
The second floor is a purely sleeping area. There are two bedrooms of a decent area, from one there is access to large balcony (its area is equal to the area of the terrace, which is located under it). A huge plus of the project - on the second floor there is a bathroom, so you don’t have to go down. The height of the ceilings on the first floor is 2.4 m. The attic floor received the same height at the highest point, but due to the slope of the ceiling in some parts of the rooms of the second floor, the height is 1.4 m, but competent design able to level this problem.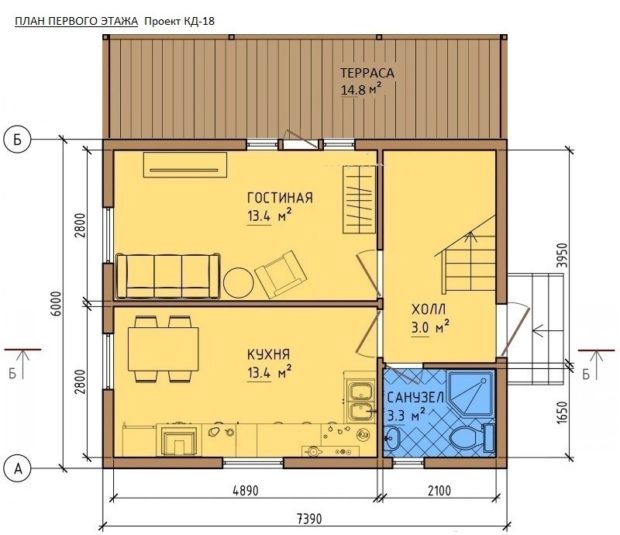
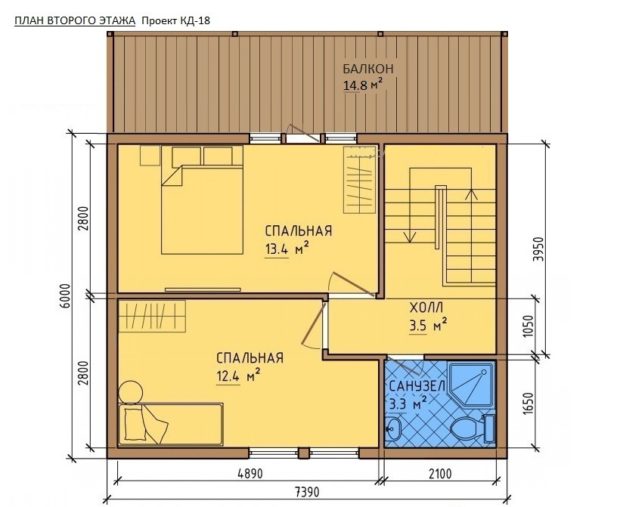
No. 3. Project "House with a fireplace"
Great for anyone looking for project of a small frame house, or has a plot of small area. Rational thoughtful layout allowed to place on a small area (65 m2) one-story house three full and almost equal in size bedroomsTherefore, the house is perfect for families with children. It is convenient that the bathroom is located at a minimum distance from each bedroom.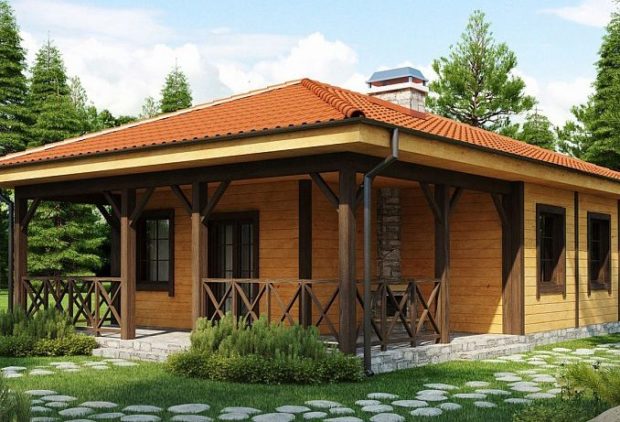
Project feature - large kitchen-living room with by the fireplaceTherefore, on cool winter evenings it will be possible to while away time by the fire in a cozy family circle. From the living-dining room you can easily get to covered terracewith an area of about 30 m2. There is enough space to organize a holiday in the fresh air. In the warm season, all meals can generally be held on the terrace - it will be easy to transfer all the appliances and dishes, because the kitchen is nearby. Another bonus is bake on the terrace, therefore, the issue of cooking barbecue in such a house will be completely resolved. The presence of a canopy will allow for picnics in any weather. As a result, we get an excellent compact and very thought-out house.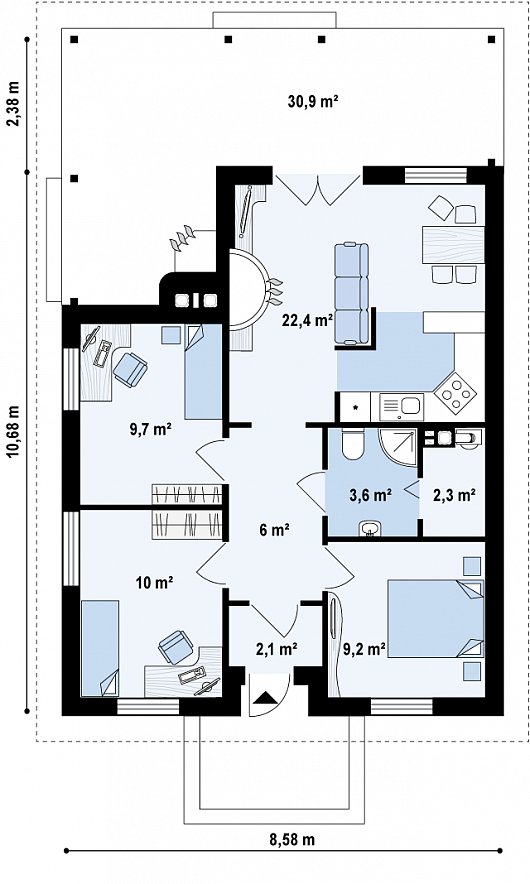
Number 4. Family project
The name of this project speaks for itself. Huge house an area of 308 m2 It will be an excellent option for both permanent residence of a large family, and for relaxing in the countryside. The house has a lot of features, the main one is the second light. This means that the height of the ceilings above part of the rooms on the ground floor has been increased, and the owners have a huge scope for imagination to create a unique interior.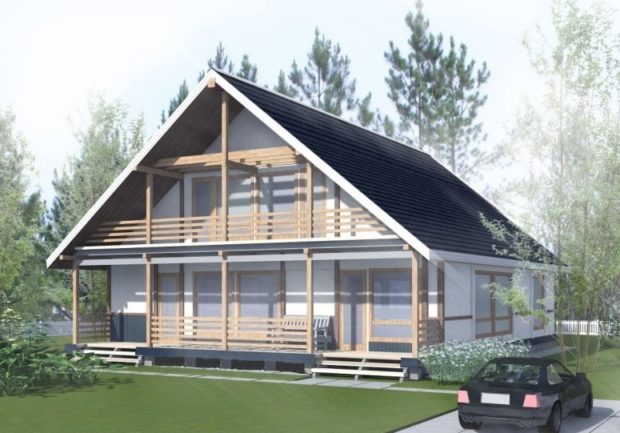
On the ground floor of a comfortable and large house, according to the project, there is a spacious living room with an area of 28 m2 (like some studio apartments, by the way) and a kitchen-dining area of 20 m2 - accommodates a large family and numerous guests. Also on the ground floor there is a bedroom, which is located near baths. Full-fledged home SPA area - this is the highlight of the project. Part of the house is reserved for bathhouse and relaxation area near it. In the recreation area, by the way, several simulators can easily fit. There is a shower and a guest toilet next door. The project provides for location on the ground floor. large bathroom. Its area (15 m2) allows you to organize there a small pool or a decent-sized bath with a Jacuzzi - this is at the discretion of the owners. From this room there is a separate exit to the terrace. In total, the house has four doors leading to the street.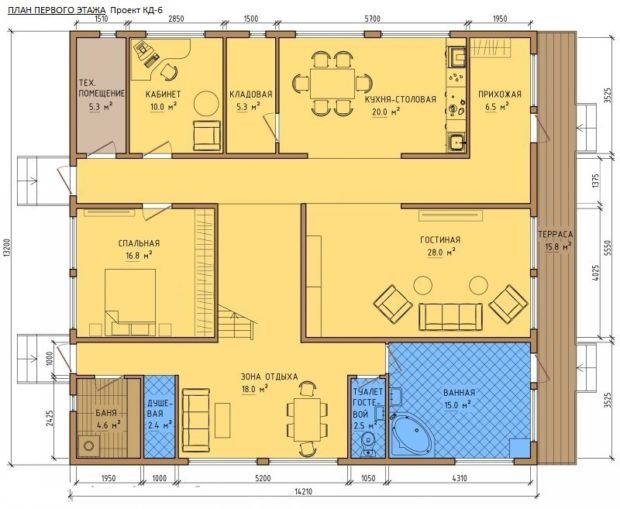
The owner of such a house is clearly a successful business person, therefore, the project provides cabinetso that you can always retire and focus on business issues. To provide maximum comfort to residents, the house has a place for pantryThere is a technical room.
The second floor is a spacious hall, from which you can see part of the first floor. Here you can organize another recreation area. From the hall you can get into three bedrooms, one large and two smaller with access to one shared balcony. On the second floor there is a separate bathroom, so everyone will be comfortable. The project is suitable for those who want to quickly build a large house where they can have a good rest.
No. 5. High Tech Project
A great option for home for those who love everything modern, thoughtful and comfortable. The main feature of the house is garage availability and utility rooms. In addition, a ground for organization is provided on the ground floor. sports area. From the improvised gym there is access to the street, and if organized in the courtyard pool, then after training you can immediately swim. Also on the ground floor there is a spacious living room with floor glazing. Complement the interior of the living area fireplace. The kitchen-dining room is located next to the living room and is separated from it only by visual zoning - no partitions. For the convenience of residents on the first floor there is a bathroom, and all living rooms are located on the second floor.
The project provides for the location on the second floor three bedrooms. One of them has a separate pantry and its own bathroom. Also on the second floor there is another bathroom for those who will relax in the other two bedrooms. From the corridor of the second floor there is access to spacious glazed area, which can be turned into a comfortable lounge with a gorgeous view. House area 236 m2.

No. 6. Nashville Project
A very interesting project that is perfect for large families. It will be quite comfortable to relax with a company in such a house, because in it 4 bedrooms, spacious living room and lovely terrace, and the total area is 150 m2. Most of the first floor is living room with fireplace. It will easily accommodate many guests. Near the living room there is a large kitchen-dining room, these rooms are visually combined - they are separated by partial overcrowding. From the living room there is access to the terrace, although it is small, but the dining table will fit here. The proximity of the terrace to the kitchen will provide the hostess with maximum convenience in preparing dinner in the fresh air. In addition, the first floor also includes a bathroom, a boiler room, a small pantry and a compact bedroom.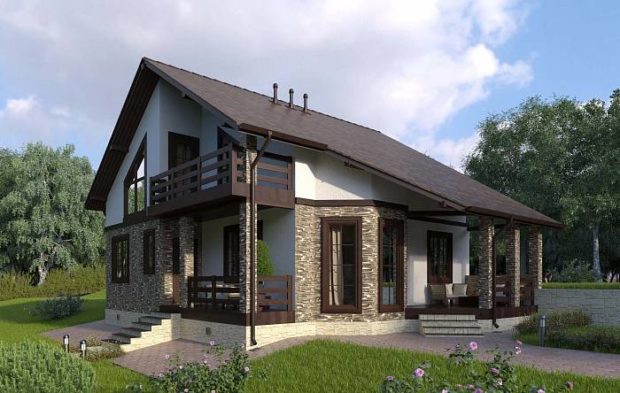
On the second floor there are two small bedrooms and one bedroom a little larger with access to a spacious terrace of 9.5 m2. For the convenience of future owners, a pantry and a bathroom are also provided on the floor. According to this project, you can build a cozy, pretty and very comfortable house, where with pleasure it will be possible to both relax and live year-round.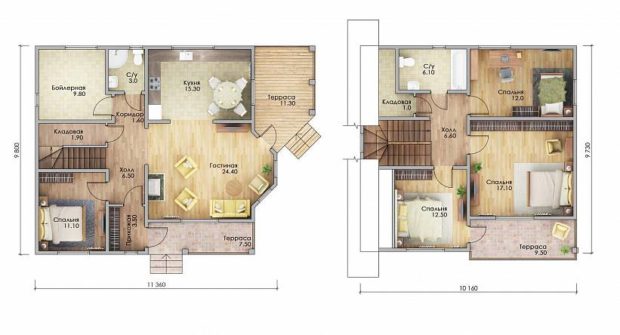
Number 7. Project "Forest Tale"
Nice cozy house with an area of 138 m2 distinguished by the presence of a fairly spacious the garage, from which you can immediately get into the house and end up in the corridor. At the choice of future owners, the living room and kitchen can be combined or separated by a wall. On the ground floor there is a place for a boiler room, there is also a bathroom and one of the bedrooms.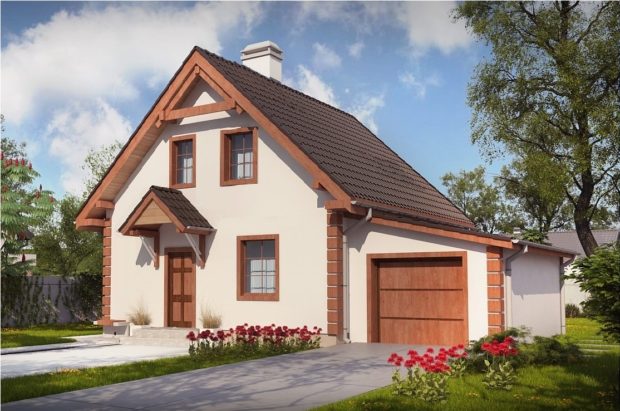
On the second floor there are two compact bedrooms and a spacious study. The latter, if desired, can be transformed into a nursery or another bedroom. Most things can be arranged in separate dressing room. On the attic floor, of course, there is a bathroom.A very concise project that takes into account the basic requirements for a comfortable life and at the same time leaves freedom of choice.
Number 8. Iowa Project
The house built under this project will be a great vacation spot. Architects and designers thought through everything to the smallest detail in order to maximize the use of each of 124 square meters. The central place of the ground floor is reserved for the living room combined with the kitchen-dining room. The decoration of the living room will be fireplace - An ideal place for a winter holiday. In the summer you can have picnics on terrace, accessed directly from the kitchen - He won’t even have time to cool anything. There is enough space on the terrace to accommodate a table and a barbecue area. In addition, the project also provides the organization patio as an addition to the terrace, so there is enough space even for a large company.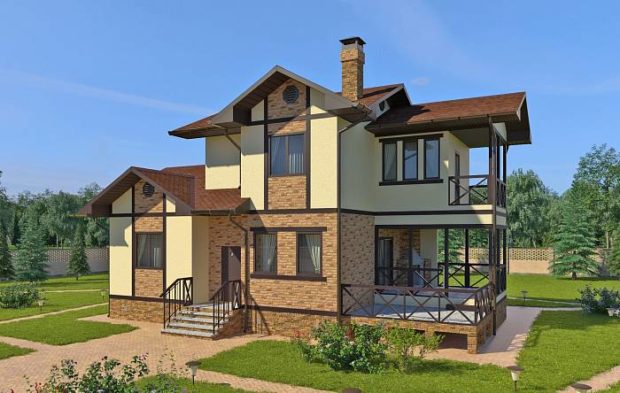
The entrance hall on the ground floor is small, but the layout allows you to place a roomy closet. There is a toilet room near the kitchen. Also on the ground floor there is a bedroom with its own spacious bathroom, which can easily fit the largest bath. For technical needs, the project also provides a separate room. Second floor - there are two more bedrooms, one of them with access to the terrace, separate Walk-in closet and, of course, a bathroom. As a result, we get a thoughtful project that can turn into a chic and comfortable home.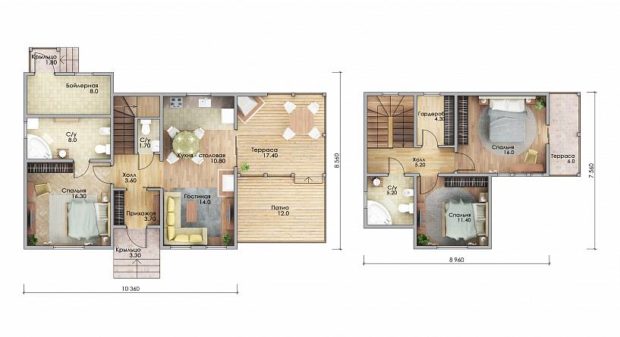
No. 9. Impala Project
This project will suit the widest audience. The house will turn out not big and not small, it will have everything you need, and if desired, many guests will fit in it. Trump House - cozy covered terrace, where it will be possible to have lunch and celebrate holidays. You can get to the terrace both from the street and from the kitchen-living room. The bedroom, bathroom and hall are also compactly located on the ground floor.
The second floor is a space for relaxation and rest. There are three almost identical bedrooms and a bathroom. It is very important that you can get to the balcony from the lobby: none of the household or guests will complain that someone has got a bedroom with a balcony, and someone has an ordinary one. On the balcony a little over 6 m2 you can put a small coffee table and several chairs - you get a great space for breakfast. Total area of the house 132 m2.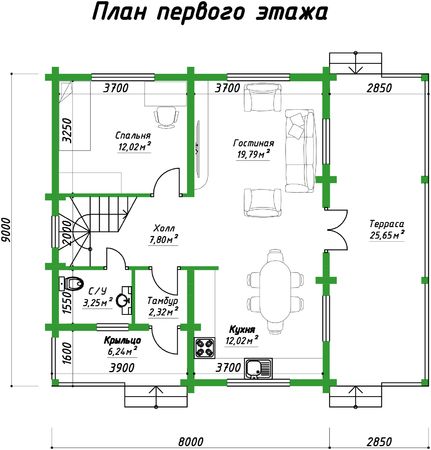
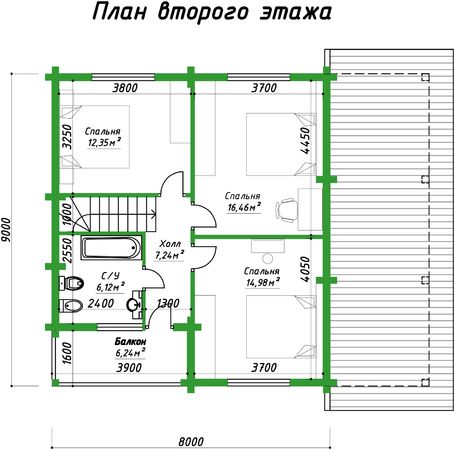
No. 10. Laval Project
An interesting project for those who want to organize a spectacular dining area, place a table near a large window and admire the opening landscape. A large living-dining room is the main trump card of this house. The dining table is best placed in a special ledge - this is the most profitable solution in terms of zoning and aesthetics. The kitchen area is combined with the living room, and through the lobby located in the dining area you can quickly get to the terrace. Its area is more than 24 m2, so everything you need for a lunch in the fresh air fits easily there. On the ground floor, the architects also located a relatively large entrance hall, bedroom, bathroom and boiler room.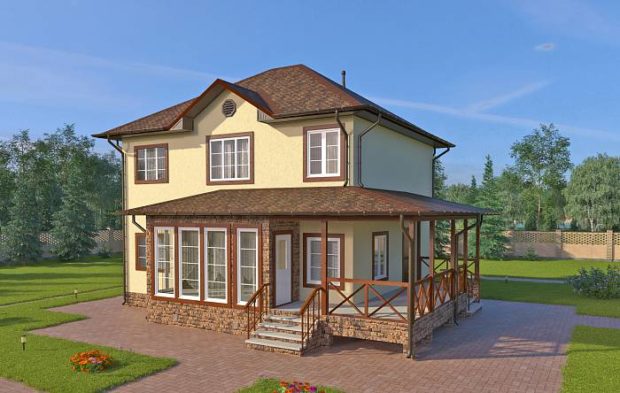
They did an interesting thing with a staircase - it will not interfere with equipping rooms and visually dividing them into parts. The second floor consists of three bedrooms, an office, a bathroom and a spacious wardrobe. A family with 3-4 children can comfortably live in such a house - everyone will find a place. Total area - 181 m2.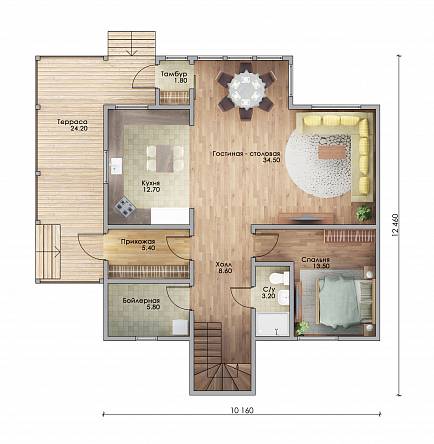
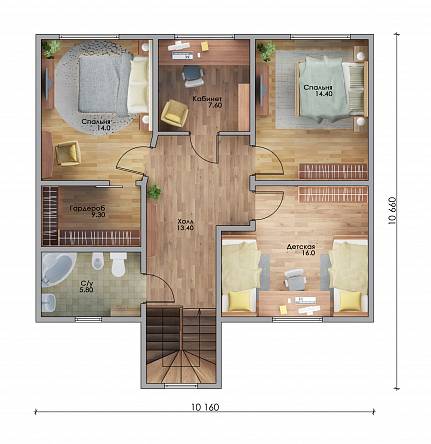
No. 11. Project Asan
This project is ideal for building a country house, where you will periodically come to relax. With a relatively small area (only 108 m2) in the house 4 bedrooms. All of them are compact in size (area 8-9 m2) From the hall on the second floor there is access to balcony.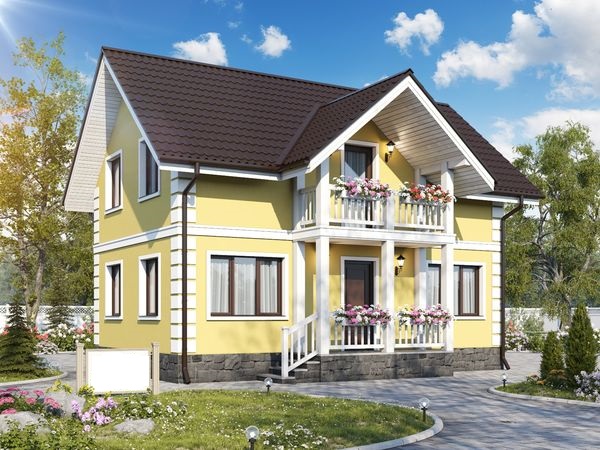
The first floor is a common area. Here is a relatively spacious living room, kitchen, bathroom and utility room. A small cupboard can fit in the vestibule. Since there is only one bathroom in the house and there are no dressing rooms, it can be considered for periodic visits of a large company - permanent residence of more than 4 people will be difficult here.Also, the project will appeal to a small family, which often hosts guests.
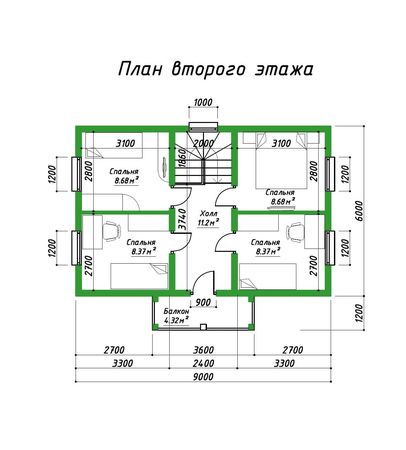
No. 12. Arizona Project
The project provides for the construction three-story large house total area of 240 m2 - there will be where a large company will roam. The first floor is technical rooms and common rooms. Large living room combined with kitchen area. From the kitchen there is access to a glazed the veranda - This is a cozy place to relax, feasts and family dinners. A large closet can easily fit in a large entrance hall, and if all the necessary things do not fit into it, they can be transferred to the pantry, which is also located on the ground floor. Of course, there is a bathroom and a technical room, there is even cabinet. If it is not needed, then the room can be converted into a nursery, bedroom or a small gym.
On the second floor four spacious bedrooms, pantry and bathroom, from the common lounge there is access to rest roomlocated above the veranda. This room can simply serve as a gathering or become a conservatory - there are tons of options. The third floor is a single space of 58 m2. Here you can equip a billiard room, a play area for children, a place for sports. You can also allocate a place to store things. Not bad here is a home theater. Balcony on the third floor with an area of almost 14 m2 can be used for picnics and breakfasts in the fresh air. On a hot summer day, you can sunbathe here. The house has a lot of useful space and the main thing is to think over how to use it as profitably as possible and turn the house into a place of rest and entertainment. If you organize a pool in the courtyard, then you will not want to leave such a mansion at all.
Finally
In conclusion, we note that most companies are ready to meet the client and make small adjustments to standard projects for free. However, not all wishes can be realized, and then you will have to develop an individual project. Naturally, this will affect the cost. However, there are so many ready-made solutions that finding the project most suitable for your dreams is not as difficult as it seems. Before you start choosing, carefully consider what tasks are assigned to your future home (permanent or seasonal residence), how many people will be there and what area is really needed. Do not forget to take into account the size of the site, its relief, orientation on the sides of the color and landscape design.





