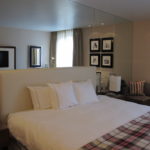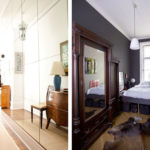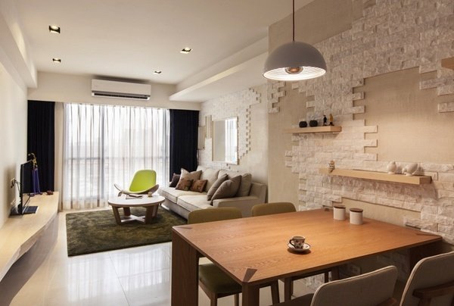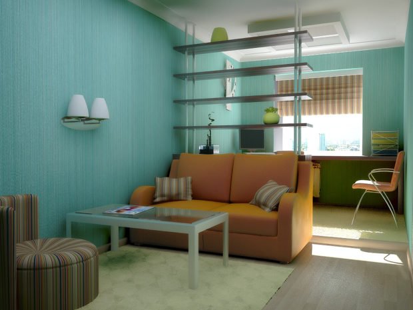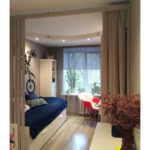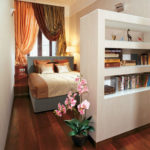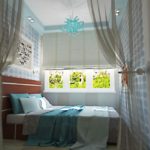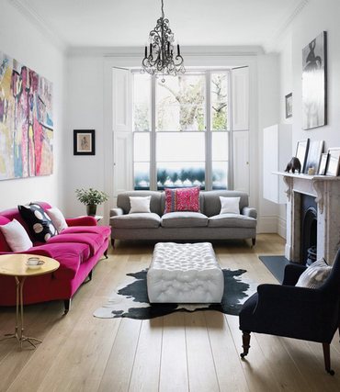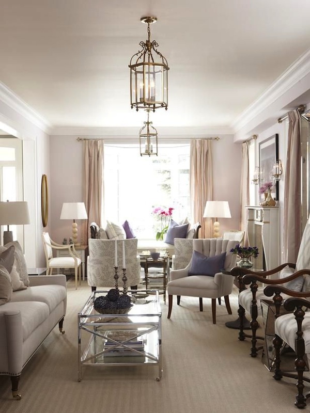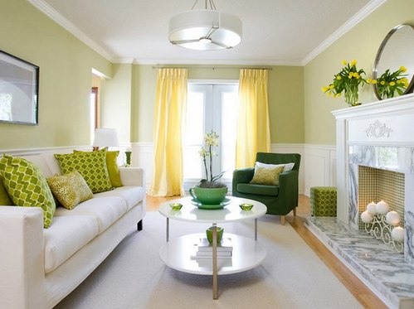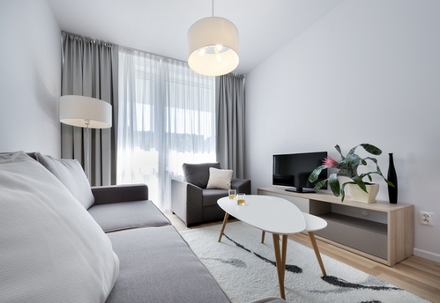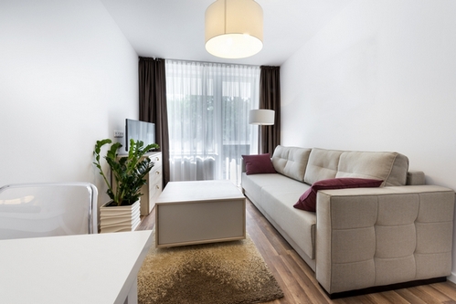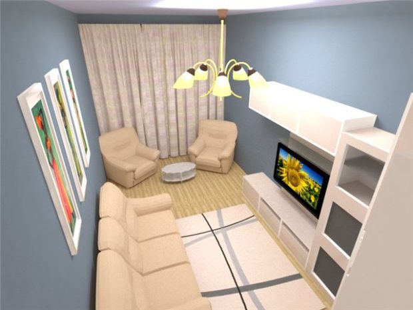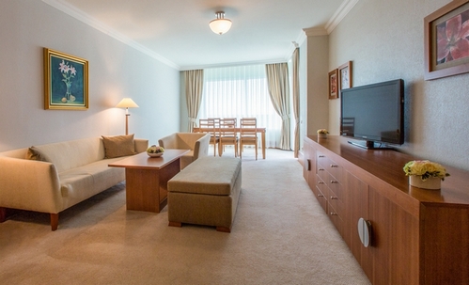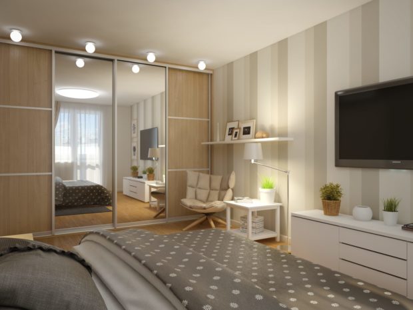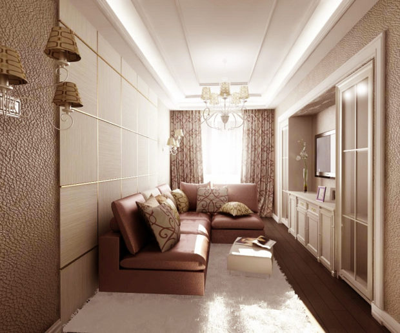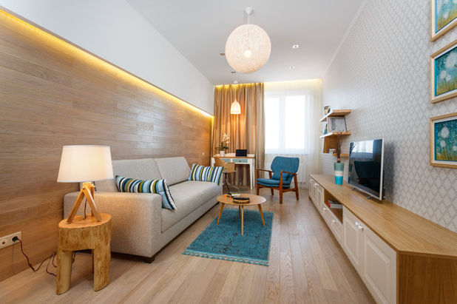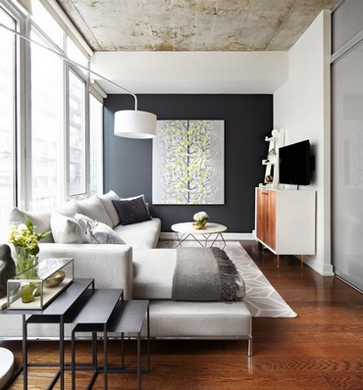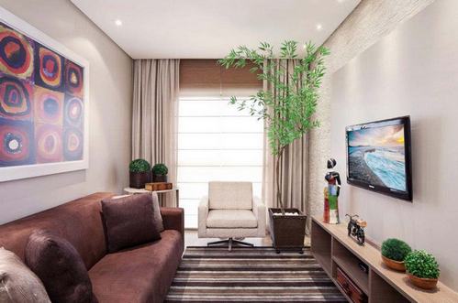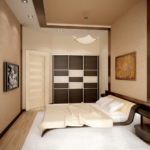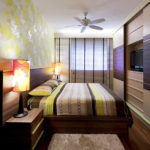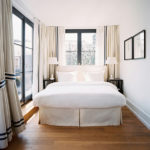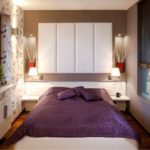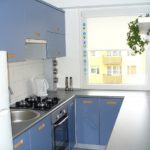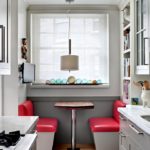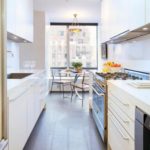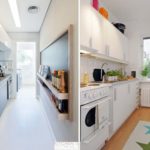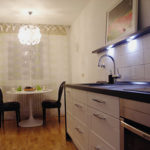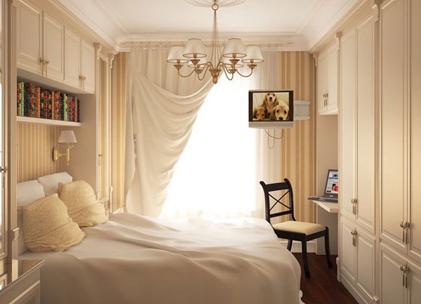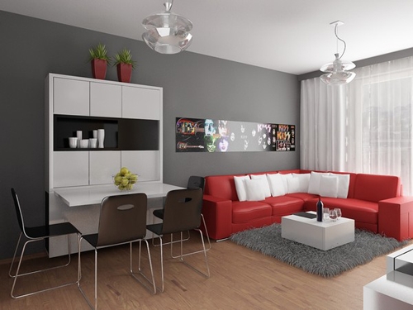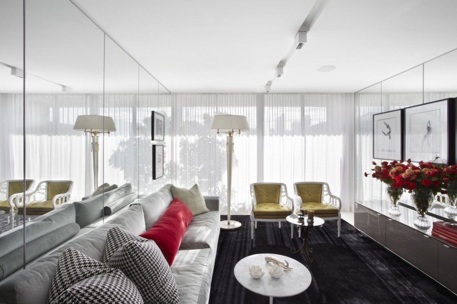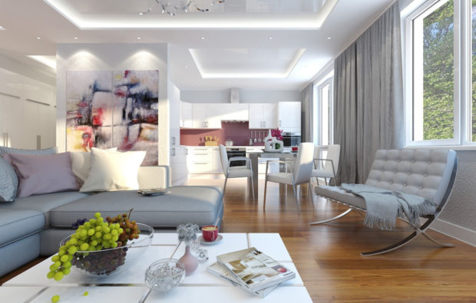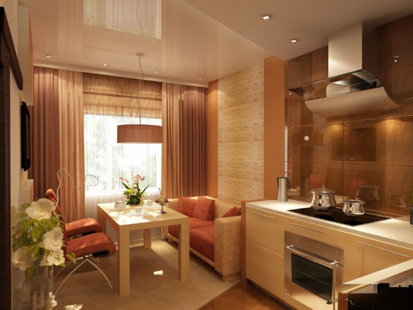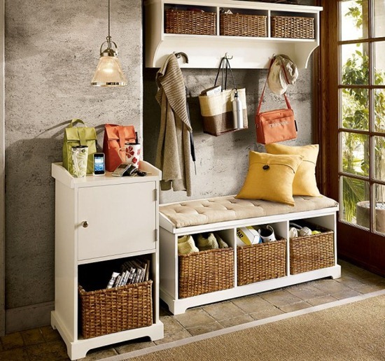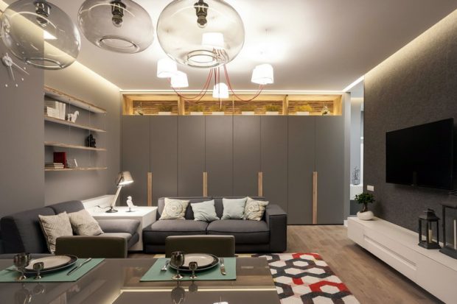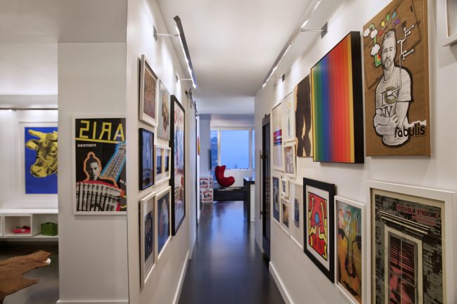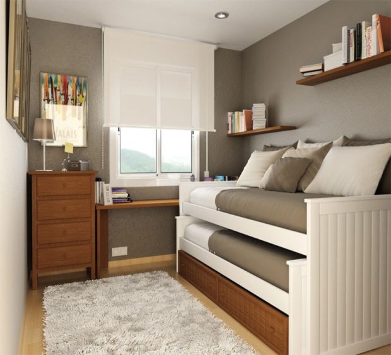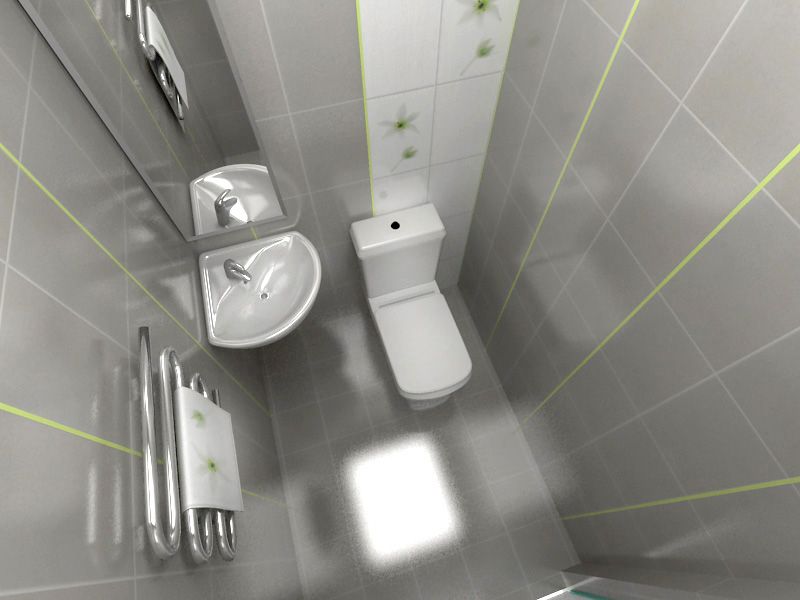6 design tips for a long narrow room + photo
A wagon, a pencil case, a tunnel - as soon as long narrow rooms are not called. Unfortunately, they are frequent guests in domestic apartments. If the problem cannot be solved by redevelopment and demolition of the wall, then you have to act more cunningly. Small narrow and long rooms are a challenge for many experienced designers, let alone ordinary people! But do not despair - the right choice of colors, proper placement of furniture and several win-win techniques will help organize an drawn-in room and even bring its shape closer to the perfect square. So, the design of a long narrow room: what can be done, and what cannot be done in any case?
No. 1. Color scheme and finish
The main friend of all small and non-standard premises is light shades. If white is not to your liking, you can use light gray, beige and light shades of other colors. Dark and bright colors can only be used in small quantities.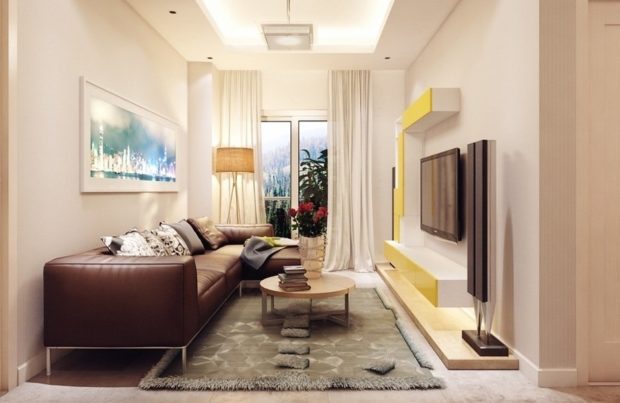
The most effective technique - paint the long walls in bright colors, thereby pushing them apart, and highlight the short walls with a more saturated color, bringing them closer to each other. Two shades can be both in general tone and contrasting. It is also desirable to make the ceiling light, as well as the floor.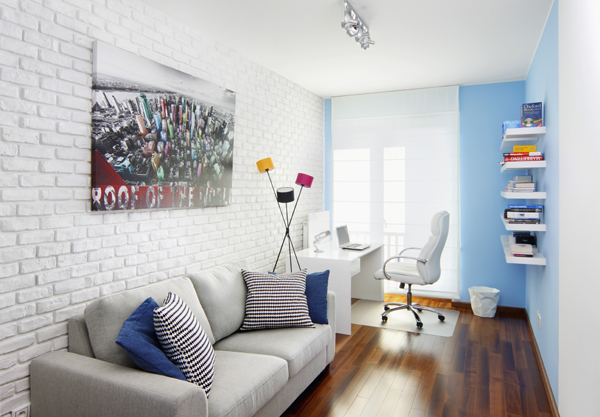
So that the interior does not seem boring, you can use vibrant color accents: paintings, vases, textiles, small pieces of furniture of eye-catching colors will attract attention and distract the person entering from the true geometry of the room. At least, designers say so, reinforcing this fact with psychology.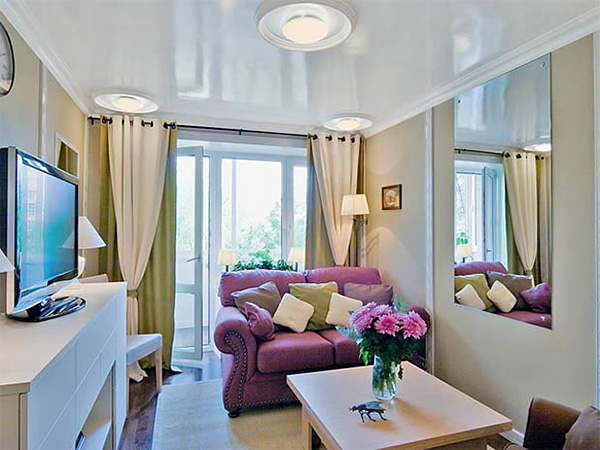
Items flooring it is better to lay parallel to short walls or generally diagonally. Thus, the space of the room can be made visually a little wider.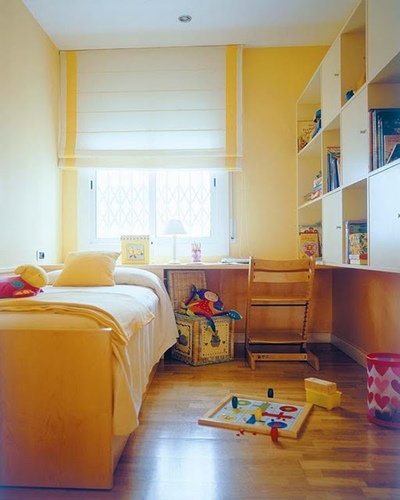
One of the long walls can be finished photo wallpaper with perspective. Suitable urban and natural landscapes. This solution can be recognized as ingenious and universal, since due to the perspective the room expands significantly, and due to other tricks it is possible to completely turn the trailer into a harmonious room of the correct form.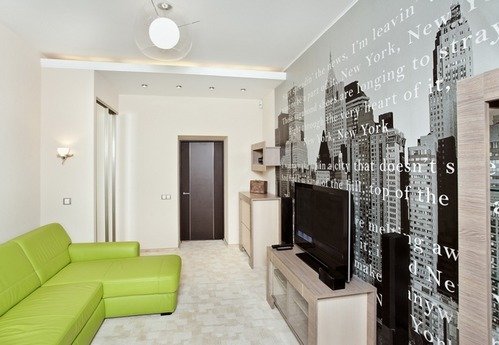
Correcting a room is not bad mirrors. Due to the location of a large mirror on a long wall, the effect of expanding the space can also be achieved. It is important not to overdo it, and not to use murals and a large mirror in one room. An interesting solution is to use mirror inserts along the upper or lower edge of the wall, making the partitions airy and creating the illusion that the room is actually much larger than it is. In addition, the mirrors perfectly reflect light, making the room more illuminated, which in our case is very important.
Some designers recommend using one of the short walls for decoration. horizontal stripes, which will partially “call in” to the adjacent long wall.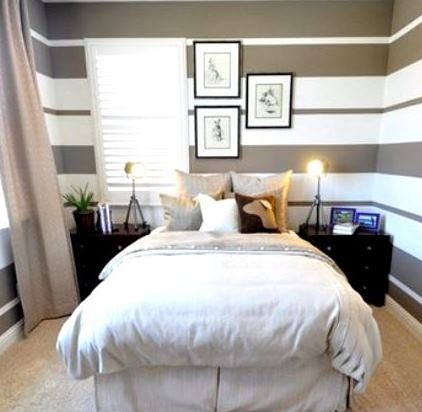
No. 2. Proper zoning
Another effective technique in the design of a long narrow room is zoning and the allocation in one room of two functional centers. The main thing is not to use bulky cabinets and solid massive partitions for dividing the space.
To zonate an elongated room, you can use:
- carpet contrast to the floor color.In this case, all corners of the room will be calmly lit by sunlight, but at the same time, the living area, for example, will be clearly separated from the working area with a desk;

- podium can be used to place a bed or a workplace on it. The space under the podium can be used to organize storage. It is important to choose the optimal height of the "pedestal", so that, going over it, do not bang your head against the ceiling. Additional separation can be obtained due to the different color of the walls;

- small sofaset across the room. Most of the area will turn into a living room of the correct square shape, and a smaller one can be used as cabinet;

- open shelving rack works just like a sofa. The main thing is that it should be airy and not block the light;

- mobile partitions, screens and curtains will be suitable when in a narrow long room it is necessary to allocate a place for sleeping and receiving guests, for example.
No. 3. Proper lighting
A well-lit room seems more spacious than a similar dark one. In a tram room, it’s better to highlight every corner and maximize the use of sunlight, therefore, lightweight compact curtains are chosen to frame the window. Perfect roman and roller blinds, jalousie, which make it easy to fully open the entire window opening, and if you wish, to protect yourself from street light. If necessary, you can complement the window with a delicate translucent tulle.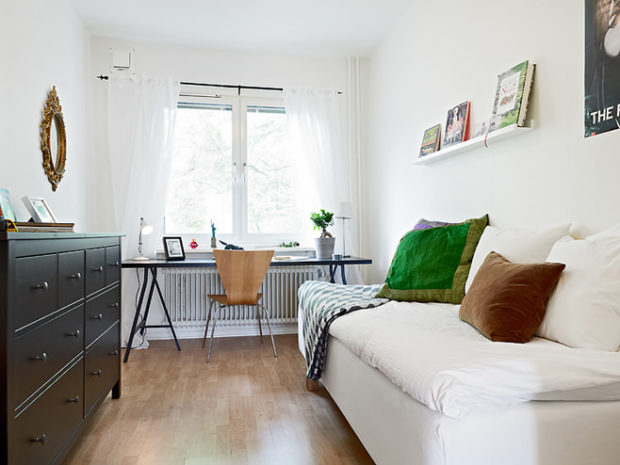
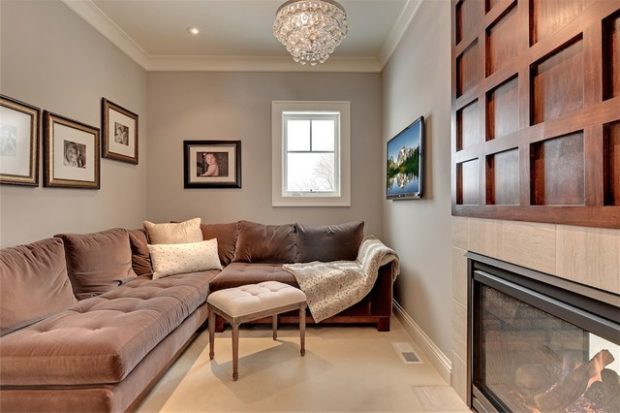
IN artificial lighting It is better to provide for several levels: chandelier for general light, spotlights, floor lamps and sconces for highlighting individual areas, as well as LED strip for creating decorative lighting.
Number 4. Arrangement of furniture in a long narrow room
This is the most difficult issue in the design of room-pencil cases. On the one hand, I want to fit all the required pieces of furniture to ensure a comfortable life. On the other hand, if you make your way sideways and zigzags from door to window, then there is no question of any convenience.
The most effective techniques that designers use when arranging furniture in long narrow rooms:
- the location of the sofa near the short wall;
- grouping of furniture in one part of the room, the rest of the room is left more spacious;

- instead of one large sofa, it is sometimes appropriate to use several armchairs, from which a cozy sitting group is formed;

- placing absolutely all pieces of furniture along long walls is extremely undesirable - we risk getting a semblance of a railway carriage, so a small sofa and an armchair set at an angle to it is better than one long sofa;


- at least part of the furniture should be perpendicular to the long walls;

- if possible, leave long walls free; open shelves are allowed;



- closet better placed near a short wall. So we acquire a storage place, and bring the room closer to the shape of a square.


No. 5. What other tricks can I use?
There are a number of ways to change the perception of space and give a long room a more regular shape:
- to make the room visually a little shorter will help the barrier located almost at the far short wall. Her role may be screen, bench, small table, etc .;
- using round objects allows you to visually smooth the corners and eliminate the effect of the tunnel;

- if possible, you can create small niches in the walls. The difference in the depth of the walls will make the interior more dynamic. Coarse textures such as decorative stone and brick are also used for this purpose;
- works well in long rooms asymmetry, so feel free to experiment;
- the number of pieces of massive furniture is better than light to a minimum. The best option is furniture that is capable of transformation, or one that is easy to move;

- carpets with stripes parallel to short walls are a great way to make the space wider.A similar effect has the rows of lamps located perpendicular to long walls.

No. 6. Features of different rooms
The rules described above are equally valid for all long and narrow spaces, but nevertheless, when arranging different rooms (living room, bedroom, etc.), it is worth taking into account some nuances.
Narrow and long living room
Under the living room they usually allocate the largest room in the apartment, because this is a gathering place for all households and guests. If only a long narrow room is left at your disposal, it will be difficult. It will be doubly difficult if the room is small in size.
If the living room has a decent length, then the most correct arrange several zones. In one there will be a sofa with a TV and other attributes of the living room, in the other - dining, a desktop, or a play area for children.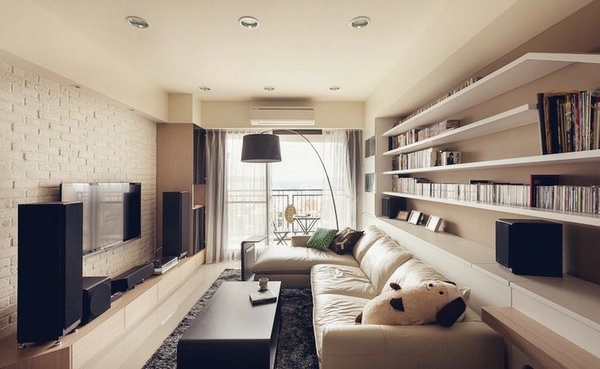
If the living room has the shape of a pencil case, and at the same time small, you may have to abandon the traditional large sofa. It can be replaced with a pair of compact sofas or several chairs. They must be placed in different planes: parallel and perpendicular to a long wall. The lungs will come to the rescue coffee tables and multifunctional furniture. Storage places are organized on open shelves and in a small console, which can also be a TV stand.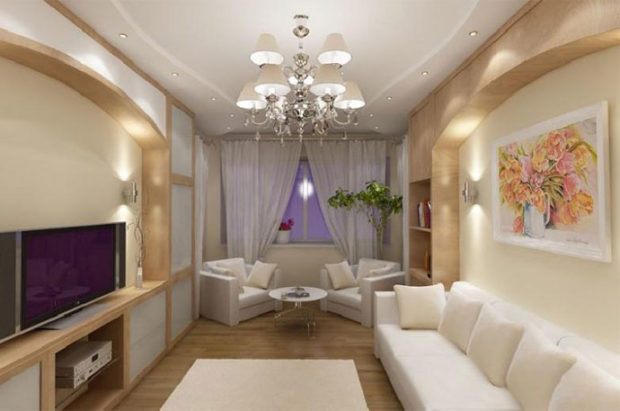
Narrow Long Bedroom
The bedroom can’t do without a bed, so its layout is thought out first. It all depends on the size of the room and the bed itself. The standard length is 1.9-2 m. The width of a single bed is about 90 cm, one and a half beds are up to 140 cm, the double is 160-170 cm. Do not forget that you need to leave more space for movement around the bed - at least 50 cm each hand, and better than 70 cm.
With a single bed, problems, as a rule, do not arise. If you want to put a bigger bed, you have to carefully calculate everything. It is best to put it on the head of the wall against a long wall, but another option is allowed. In extreme cases, you can slide the bed one side against the wall.
If the bedroom is very elongated in length, then you can give part of it to create dressing room. The remaining space on the opposite side can be used to set up a work or dressing table.
Narrow and long kitchen
It is the most difficult to equip a long kitchen. As a rule, linear planning and installation of all kitchen furniture and appliances along one wall is used. It’s great if you can use the short wall with the window and install the L-shaped kitchen. In this case, the geometry of space will be partially saved.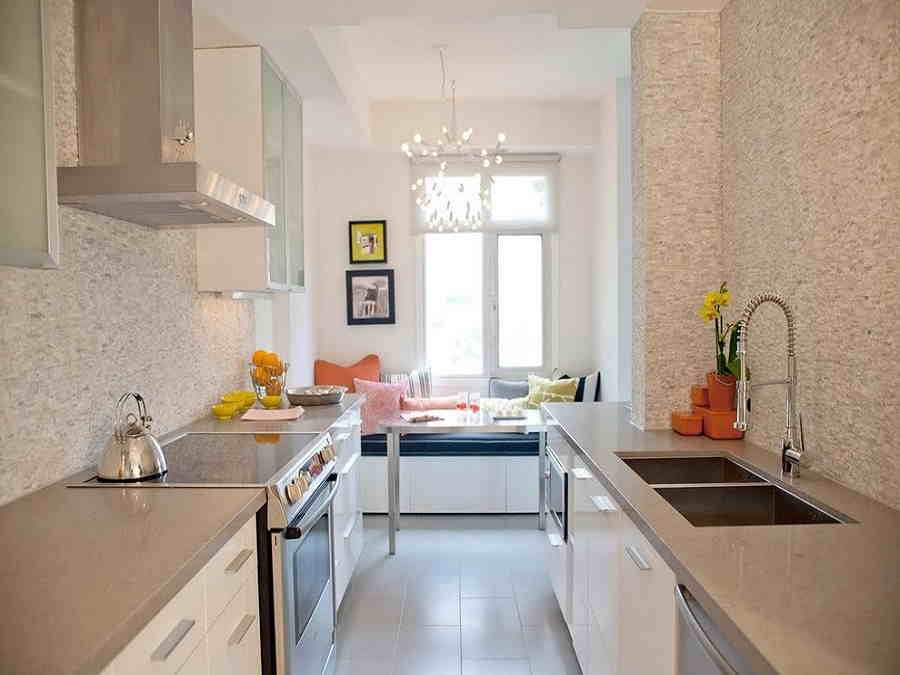
Under the kitchen set, you can give only part of a long wall. The remaining space near the short wall can serve as a dining area. This is a pretty good solution. It is also advisable to use translucent chairs.
If small kitchen, then it makes sense to take out the dining area to the next room, but if this also fails, then compact ones will come to the rescue bar counters and folding tables.
In conclusion, we note that it is worthwhile to think over the design of the room-pencil case in advance, and during the repair, proceed with extreme caution so as not to steal the usable space, therefore drywall as a means wall alignment it is better to refuse if possible.


