9 tips for choosing a coffered ceiling made of wood, drywall, MDF and polyurethane
Everything new is well forgotten old, and coffered ceilings, fashionable today, only confirm the correctness of these words. Once such systems were used in ancient Greece for architectural purposes, and then the Greeks learned to adorn beams and cells so deftly that the coffered ceiling became not only functional, but also decorative. Today, these ceilings with caissons are no longer there - only their imitation is used, and it is represented by a huge number of options. We will figure out what a coffered ceiling is, what types it happens, what design is better to choose and answer the question whether the coffered ceiling will always be appropriate.
No. 1. What is the coffered ceiling?
Despite the fact that coffered ceilings appeared even in Antique Greece, the word by which we refer to these structures today is of French origin: “caisson” is translated as “box”, subtly hinting at the main feature of such ceilings. Indeed, the coffered ceiling can be represented as a system of boxes or indentations that form between intersecting beams. Previously, these beams were needed to reduce the load from the supports, with their help they created supporting structures for interfloor ceilings. Later, another interesting property of such a system was discovered - improved acoustics.
When the beams began to be decorated with stucco, painting and marble tiles, a prototype of a modern coffered ceiling appeared. Such designs look very beautiful, bring chic and elegance to the room. To create a real caisson construction, it is necessary to apply a special technology at the construction stage, but almost no one is doing it today, because it is much easier to get the desired decorative effect with the help of modern building materials.
By design and appearance, coffered ceilings can be absolutely any. The most common option is to create square or rectangular cells, but the design idea knows no boundaries, so you can create round, diamond-shaped and polygonal caissons if you wish.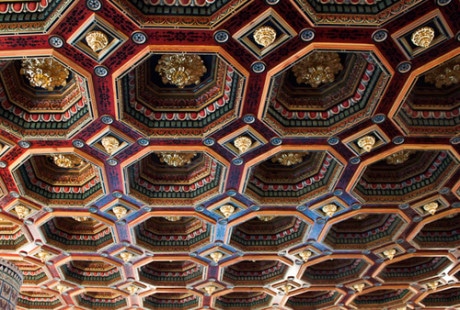
No. 2. When can coffered ceilings be used?
Today, to simulate caissons use wood, MDF panels, polyurethane foam, drywall and building board. Installation technology in all these cases, of course, is slightly different, but a common feature is the reduction in height. To create a volumetric recess, sufficiently high beams are needed that reduce the height of the room. If a suspension system is used, the ceiling becomes even lower. Specialists recommend using coffered ceilings in rooms with a height of about 3 m. In rooms below 2.5 m, such decoration will be completely inappropriate. As for the style restrictions, it will be possible to enter the coffer system perfectly any interior, except, perhaps, high-tech styles and minimalism.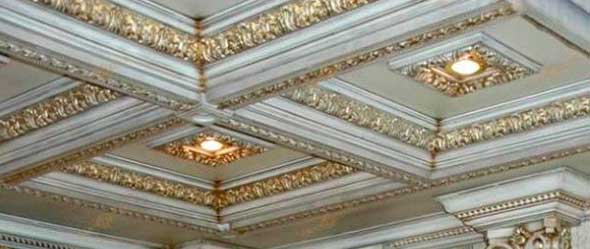
The coffered ceilings look great in spacious living rooms, bedrooms, offices, as well as in offices, conference rooms, restaurants, cinemas, and libraries.If the room is disproportionately high, then those in it can feel as if in a box. A similar feature is characteristic of old houses. Coffered ceilings can elegantly solve this problem, making the space more harmonious and proportional.
The chic look is not the only thing advantage of coffered ceilings. If you use a suspension system in the installation, then you can hide a lot of utilities, such as ventilation and electric cables. In addition, you do not have to worry about leveling the surface of the main ceiling. The coffered ceiling, like any suspended ceiling, provides ample opportunity to create a unique lighting system. It also allows you to increase soundproofing.
The main disadvantage of coffered ceilings - they "eat" the height. It is also a rather expensive finishing system, and in order to carry out the installation correctly, you will need some construction skills, therefore it is easier to call a team of specialists for help, but this, in turn, makes the installation even more expensive.
No. 3. Wooden coffered ceiling
This option is considered classic, but at the same time, and the most expensive. All structural elements are made of solid wood.
Benefits:
- wood is a plastic material, so the beams and slabs that will make up the ceiling can be decorated with carvings, beautiful drawings and ornaments, resulting in not a ceiling, but a work of art;
- wood - a natural material that will not release toxic substances;
- beautiful appearance of wood, a unique relief pattern will make the room refined and luxurious;
- durability.

In addition, using different types of wood, you can get a ceiling coating of different colors. With the help of stains, varnishes and paints can further expand the range of possible shades. Elite coffered ceilings make of oak, walnut and ashbut you can pick up breed simpler (pine, for example). The price of such a solution still remains high, and this is the most basic minus wooden caissons. In addition, the installation of such ceilings requires careful calculation and decent time costs. Arrangement of a massive frame base will be required, so almost no one independently conducts such work.
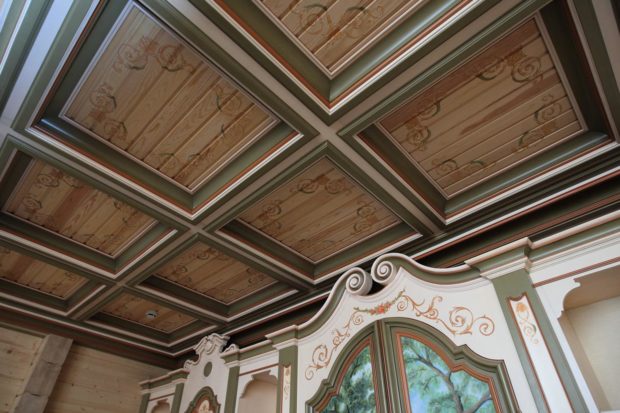

Number 4. MDF coffered ceiling
MDF panels have become today the most popular way of organizing coffered ceilings. They are obtained as a result of pressing wooden chips with urea resins, due to which it is possible to practically reduce the emission of toxic formaldehyde to zero. On top of the plate can be finished with a film with an imitation of any pattern, a thin wooden veneer or a layer of paint. Appearance deserves the highest praise, especially in the case of veneered panels - after installation it is almost impossible to distinguish them from wood.
Benefits:
- a wide selection of panels and the ability to create a ceiling of any design;
- lower weight compared to wooden beams, due to which the structure can be mounted on a regular metal profile (the one that is used when working with drywall). From all this it follows that such a ceiling will carry out less load on the floors, and installation is much easier;
- reasonable price, especially when compared with a wooden counterpart.
On sale you can find ready-made coffer blocks made of MDF, thanks to which the installation process becomes even simpler - just dock the finished parts.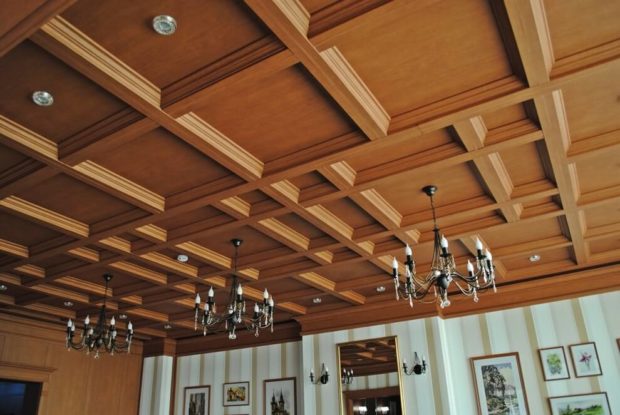
Among the main disadvantages:
- instability to moisture therefore material cannot be used in kitchens, the bathrooms, as well as rooms that have inconsistent heating (for example, country houses);
- low resistance to fire, but this disadvantage is also characteristic of wooden elements;
- low mechanical strength, but no one will walk on the ceiling, so this drawback is very conditional.

No. 5.Drywall coffered ceiling
Ubiquitous drywall It will also fit in the organization of the caisson ceiling, and it allows you to significantly reduce the cost of the design. Drywall is easy to cut, so using it you can implement virtually any idea, it is lightweight, and almost everyone has mastered the principle of working with it. The material allows you to simply organize a complex lighting system using spotlights and chandeliers.
The installation of elements from drywall is carried out on a pre-installed frame made of metal, but there is an alternative method that allows you to do without a frame. When the ceiling structure is assembled, it can be decorated in various ways: painting, gluing polystyrene boards with their subsequent coloring (the option allows you to get a solid exterior finish), the use of gypsum to create stucco elements.
If the ceiling is used in a humid room, then it is better to take sheets of moisture-proof drywall. The only difficulty in installation is the exact docking of individual elements.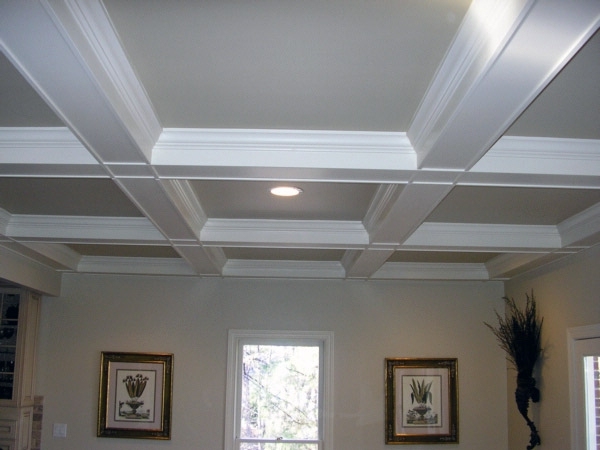
No. 6. Polyurethane coffered ceilings
Polyurethane coffered ceilings are distinguished by excellent operational and aesthetic qualities, are made of durable and wear-resistant polymer and are sold, as a rule, in the form of finished volume elements that need only to be joined, and this is not difficult in this case.
Benefits:
- the widest range of elements with various designs. It can be both minimalistic caissons, and elements with imitation of magnificent stucco molding. If desired, the material can be additionally painted;
- light weight and easy installation, which consists in gluing and simple additional fixation of elements;
- resistance to moisture and high temperatures;
- the ability to organize an interesting highlight.
Of the minuses, only the high price can be noted.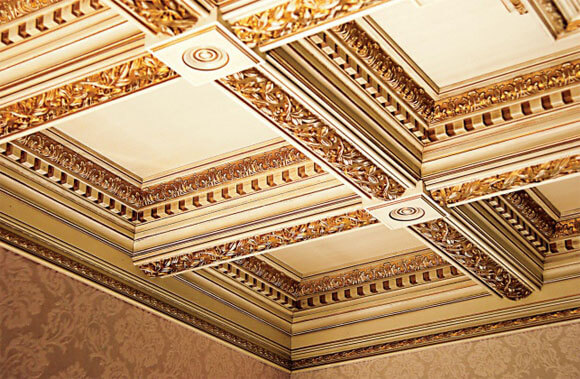
Number 7. Cardboard coffered ceilings
The easiest to install and cheapest option for coffered ceilings is the use of elements from building cardboard. The material has a dense structure, high tensile strength, can be of different thicknesses, but at the same time it remains easy, therefore it is not difficult to install it. Ready-made beams from building cardboard are mounted directly on the ceiling using wood glue. For decor, you can use a self-adhesive film, the most popular option is a film with an imitation of wooden texture.
On sale you can find water-repellent cardboard, which is treated with a special solution of salts. Such material can easily withstand periodically increased humidity.
Externally, the coffered ceiling made of cardboard looks a bit simpler than that assembled from wood or MDF panels, but with a limited budget it will be a good alternative to other options for ceiling decoration.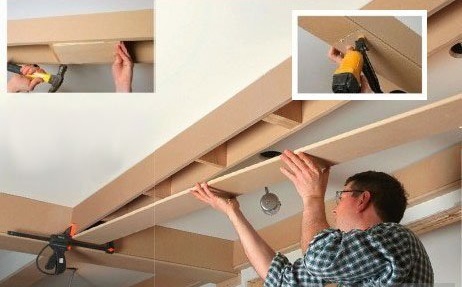
Number 8. What else to consider when choosing coffered ceilings?
When considering the future design of the coffered ceiling, consider the following points:
- if the ceiling is not high enough (2.5-2.7 m), then the beams are located near the door and window openings. The use of furniture, flooring and wall decoration in dark colors in this case can turn the space into a gloomy hole;
- Another option for not the tallest rooms is the use of elements of light shades, then their relief will not greatly reduce the space;
- coffered ceilings of warm dark shades make the room cozy, but reduce its height - this is an option for high spaces;
- caissons may not occupy the entire ceiling, but only part of it;
- it’s not enough just to think about the future design of the ceiling - it’s better to draw a detailed sketch.
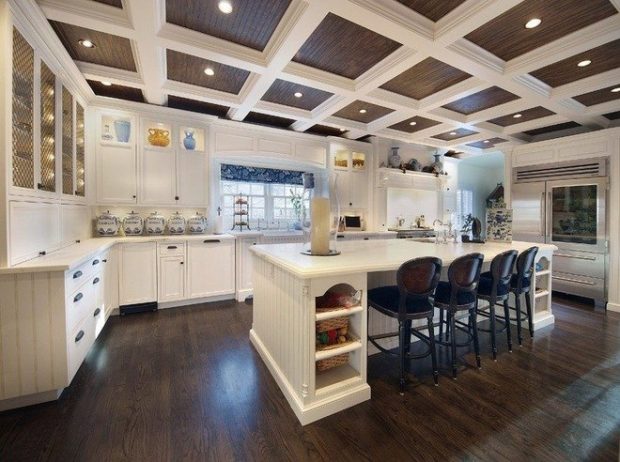
No. 9. Installation of a caisson ceiling
Installation of a coffered ceiling is a labor-intensive business that requires certain knowledge and skills, so it will be easiest to turn to professionals so as not to waste nerves and not spoil the materials.Be that as it may, it is still necessary to know the principle of arranging such a system.
The first thing is sketch creation. Here you can handle it yourself. In the figure, it is necessary to depict the ceiling in scale and apply a caisson mesh to it, which is best to start creating from the center of the room, so that the geometry and proportionality are preserved. At this stage, they decide what the step between the caissons will be (as a rule, they make 0.8-1.2 m), how the elements will look, where the light sources will be located.
Let professionals work with wooden systems, but installation of a coffered ceiling from MDF perform much easier. The principle is as follows:
- it is better to mount the coffered ceiling from MDF panels on the Knauf P113 suspended system, use metal profiles PP 60 * 27 and PN 28 * 27, as well as a single-level crab profile connector;
- the minimum distance from the frame to the existing ceiling is 125 mm, so that it is possible to install a caisson cell. The distance between the profile depends on the size of the cells;
- PP 60 * 27 profile is mounted with curved edges down, so that in the future it would be possible to easily snap on the guide rail of the caisson;
- installation of short guides previously cut into elements of the required length. If the cell has a size of 60 cm, then the guide is 51.6 cm, if 90 cm - 81.6 cm. The cut-off elements snap into the profile 60 * 27;
- the cells of the caissons are carefully wound behind the metal frame and fastened to the mounted short guides;
- it remains only to cut and install long guides;
- if there are holes left around the perimeter of the ceiling, then they are covered with a chopped, lined cloth, which is usually supplied with the cells;
- perimeter installation fillet with help screws. Fillets, they are ceiling skirting boards, provide a smooth transition from ceiling to wall;
- for lighting devices, holes in the cells are pre-made. Install chandeliers, spotlights, spots and other lighting equipment after the installation of the ceiling
Lightweight caissons are sometimes installed on a frame made of wooden blocks, using ordinary nails for fastening. Often, ready-made coffered panels are fastened in this way, which, by the way, can have transparent inserts.
If ready-made plates for coffered ceilings are used, then their installation is better to start from the center. It can be used with glue or mounting brackets.
Caisson systems allow you to create a unique design ceiling with carved elements, spectacular lighting, stucco molding, transparent inserts and even stained glass - The main thing is to think over the design in advance and not be tempted to such a finish if the ceiling height is less than 2.5 m.

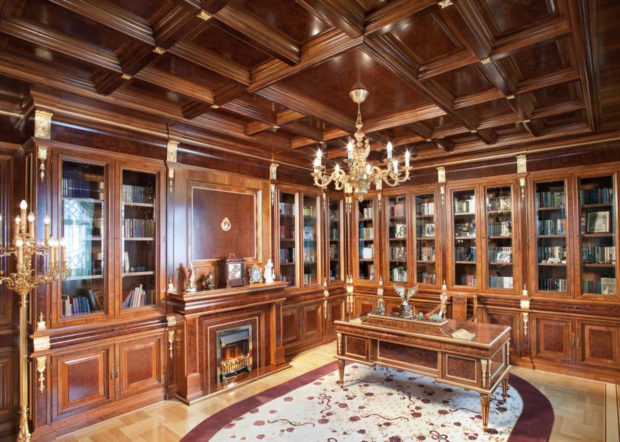
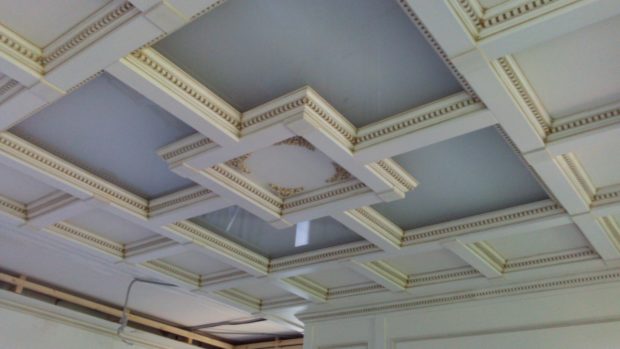
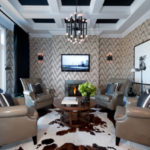


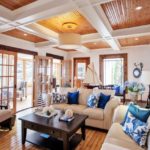
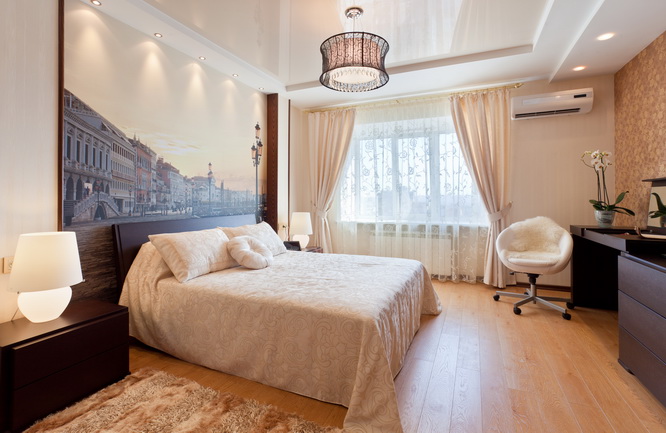
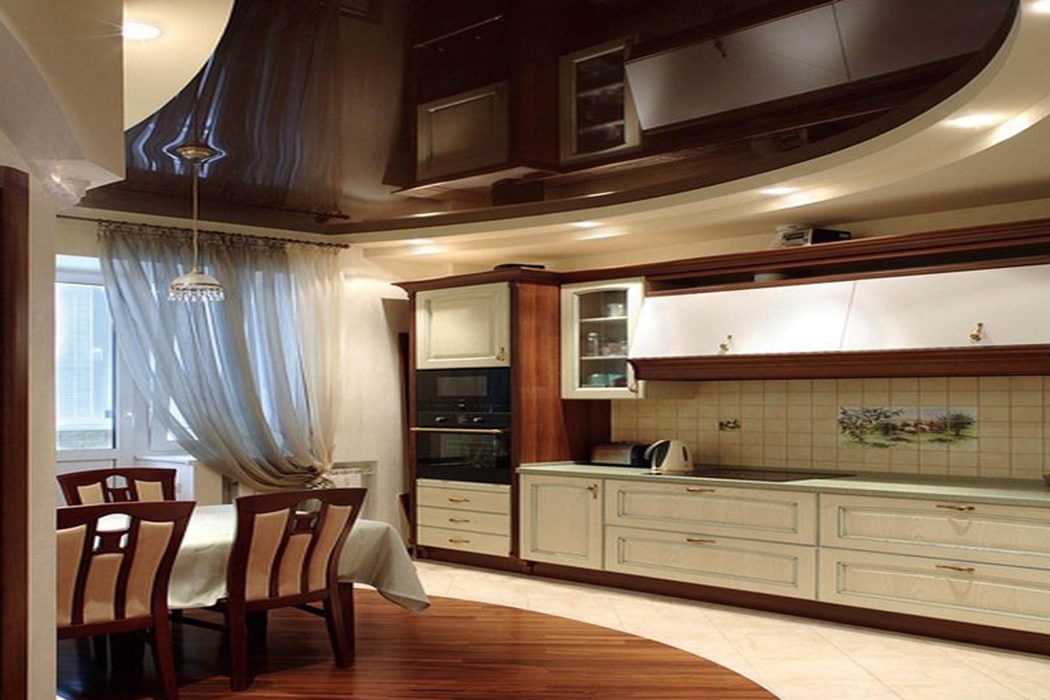
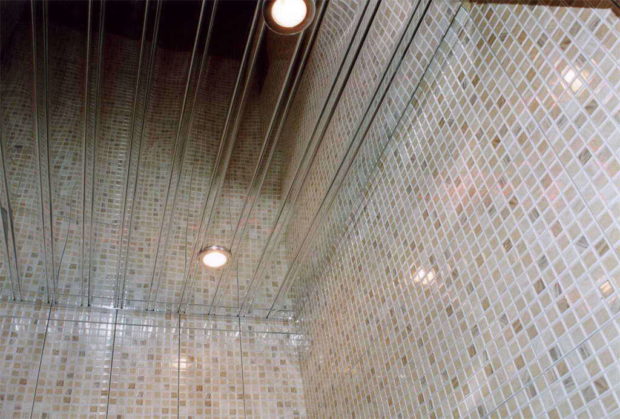
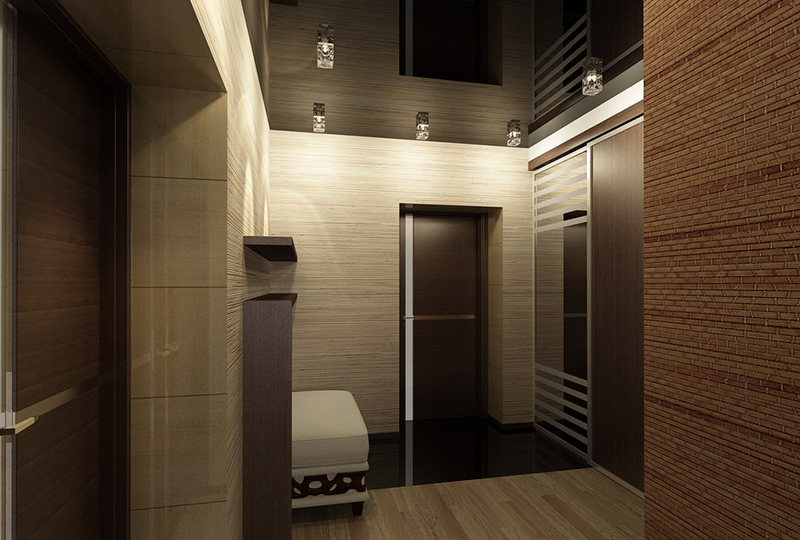
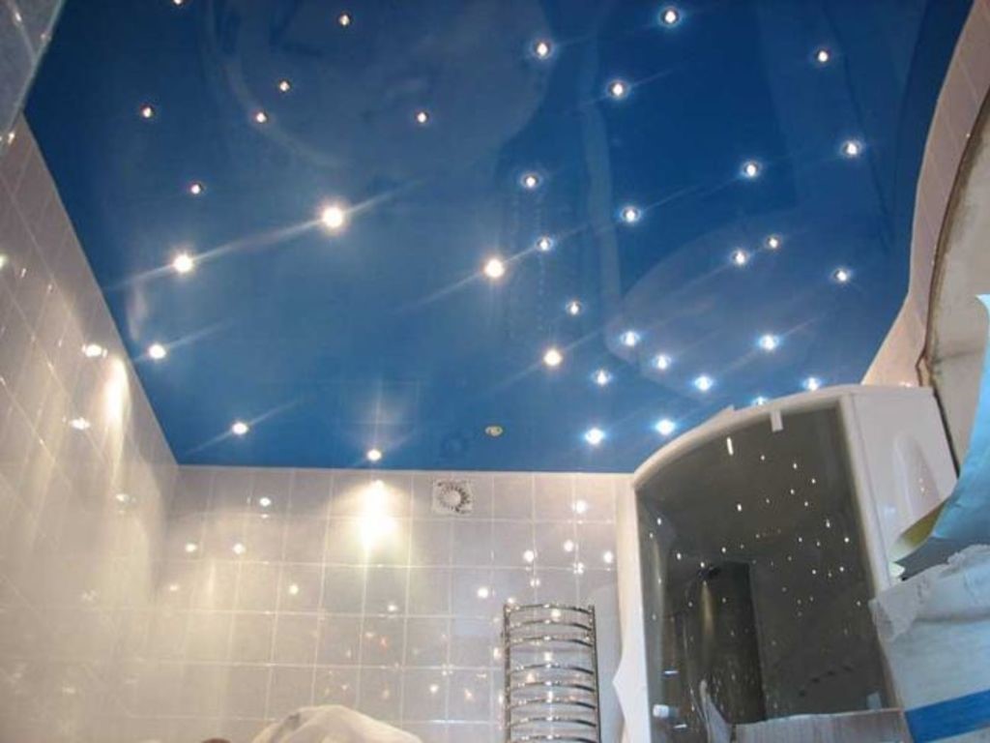

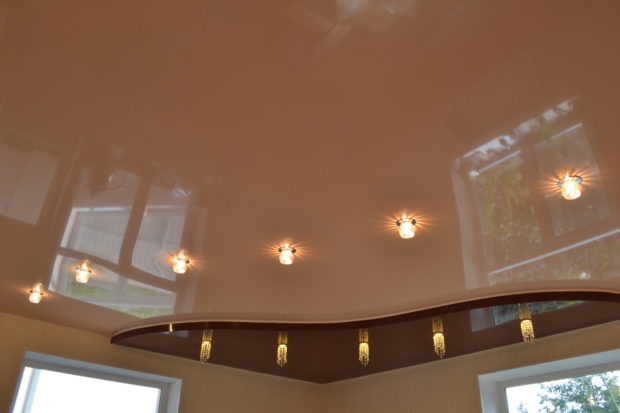
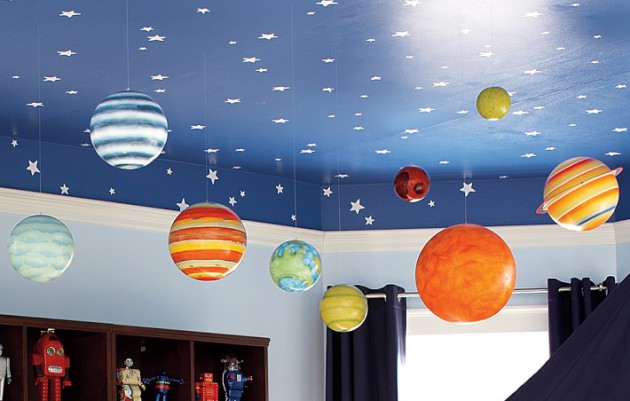
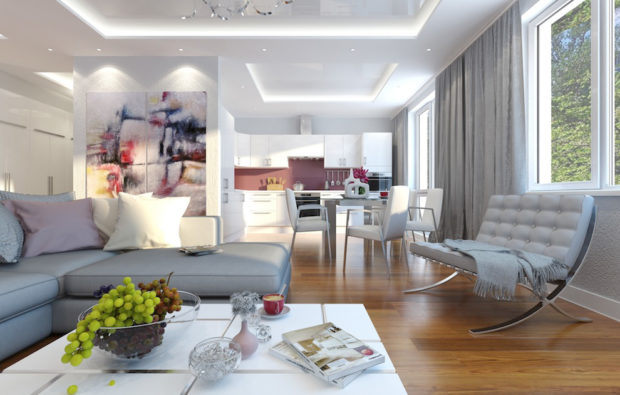
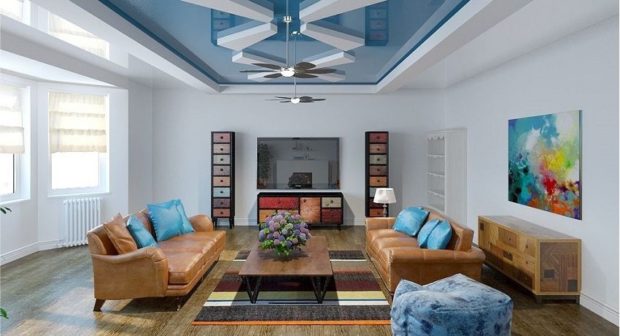
I liked the article! I found a lot of interesting things for myself.