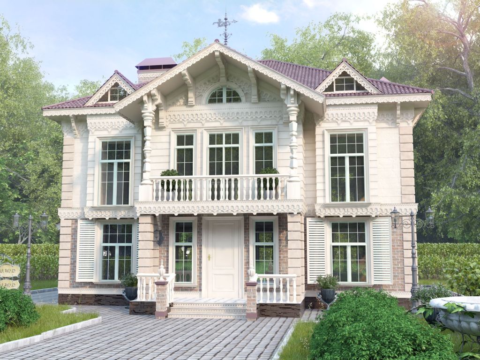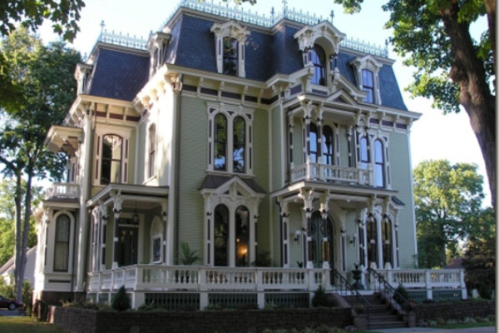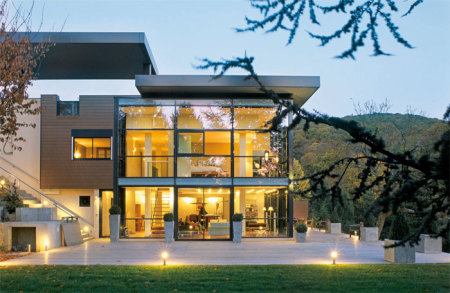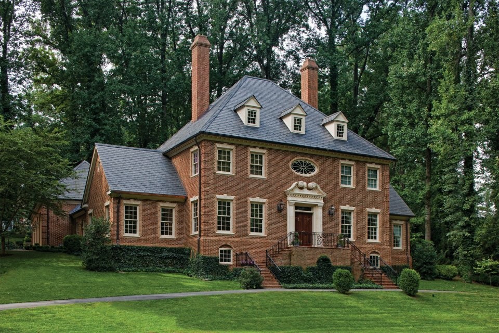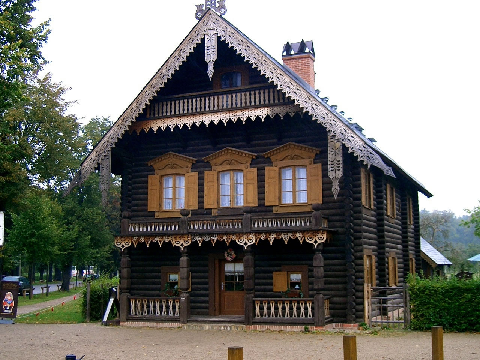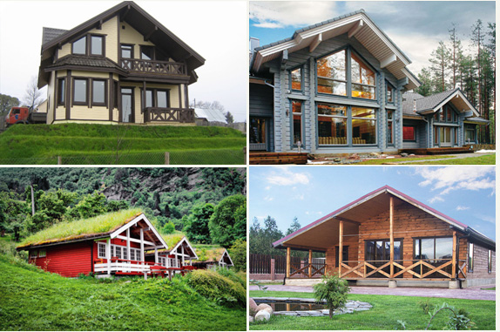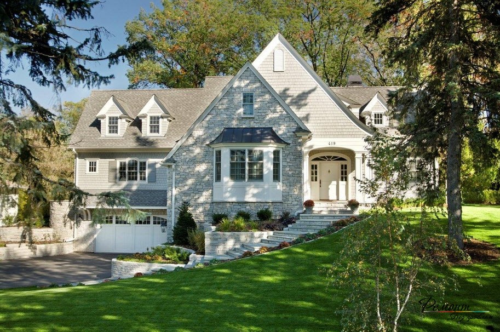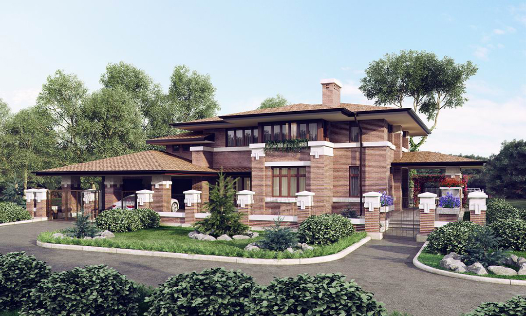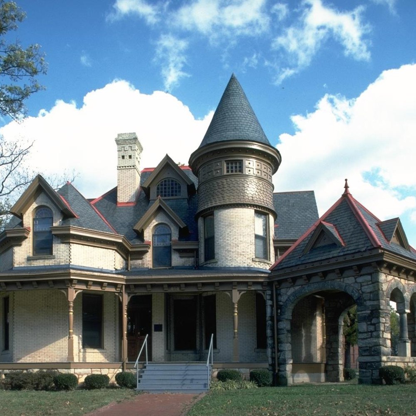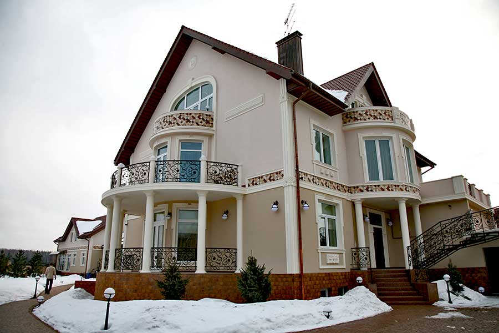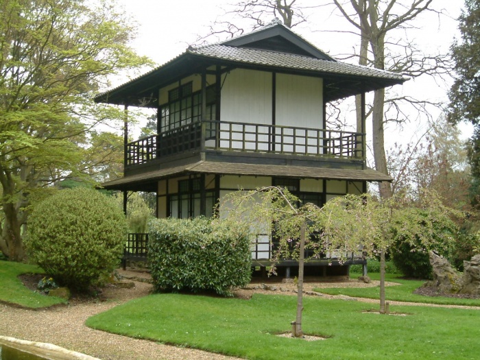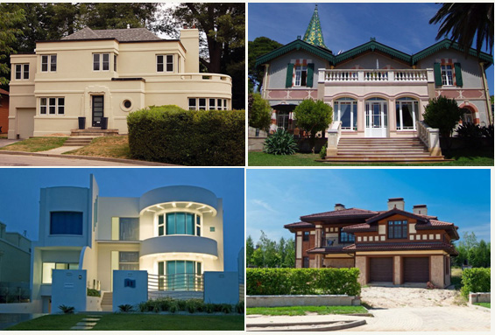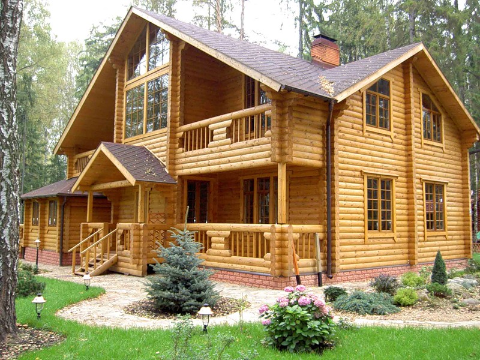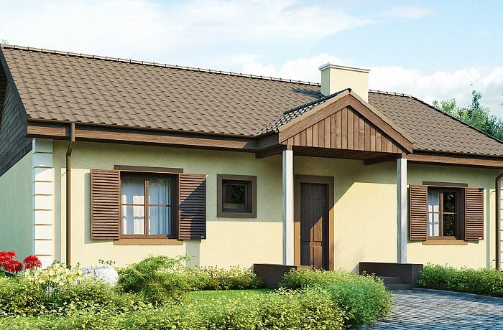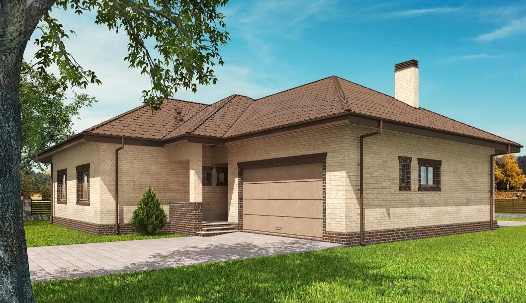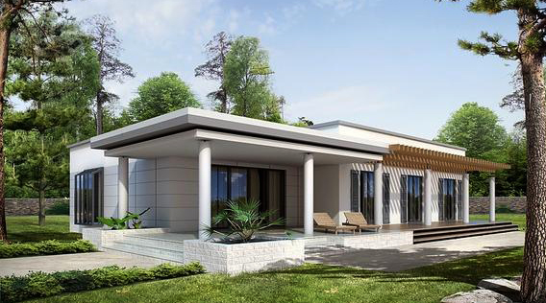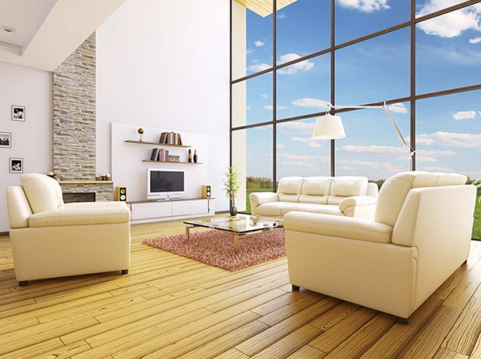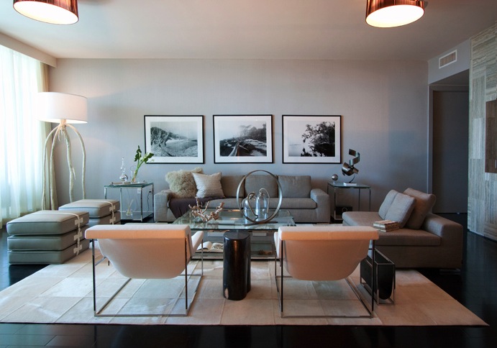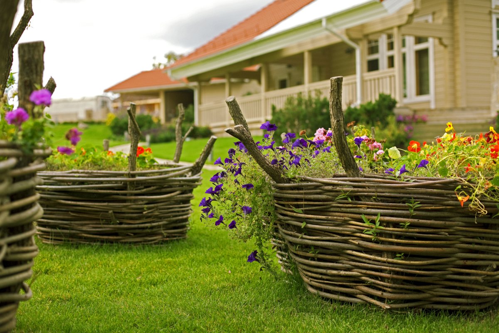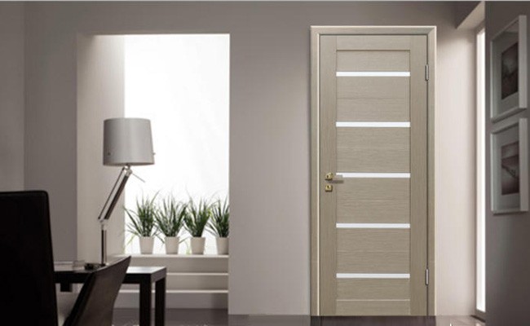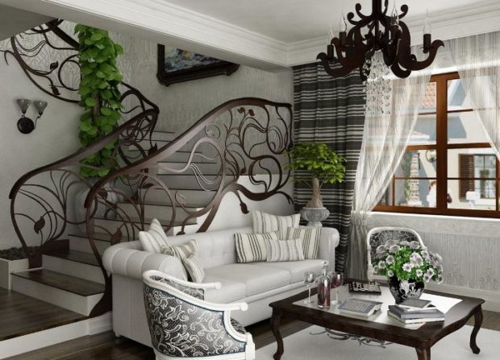20 architectural styles of private houses + photos
When designing and building a house, it is necessary to solve a huge number of problems regarding the choice of building and finishing material, building floors, its size and other features. However, first you need to at least approximately determine the architectural style of a private house, on which the selection of materials, the size of the windows, and the construction cost largely depend. There are a lot of such directions, and you can use style in its purest form or just take its individual features. Deal with the most popular destinations in the design of the facades of houses and their main features.
No. 1. Classic style
Despite the emergence of many interesting modern architectural styles, the classic remains popular, because it creates the impression thoroughness and emphasizes the refined taste of the owner of the house. The style is suitable for large houses, and its main features are:
- symmetry and clarity of forms, regular layout, proportionality and harmony;
- decorative elements are present, but they are not very elaborate. Particular attention is paid to balustrades and columns;
- The materials used are mostly natural: plaster and marble for walls, natural tile - for roofing, forged metal - for fences and gratings.

No. 2. Baroque
Baroque style is pretentiousness, splendor, an abundance of decor. The direction is not so often used in modern construction - usually only its individual traits:
- a combination of direct and curved shapes;
- abundance columns, pilasters, sculptures, gilding and other decorative elements to emphasize the status of the owner of the house;
- mainly pastel shades are used, as well as burgundy, green, red.

No. 3. Modern
Having appeared at the turn of the XIX and XX centuries, modern style still has many fans, because he allowed to completely rethink the look at architecture, abandon rigor in favor of ornate bizarre formsbut do not lose the sense of proportion.
Distinctive features:
- an abundance of smooth curving lines, which manifests itself in the form of windows, doors, roofs and other elements. Symmetry gives way to naturalness;
- both traditional and new materials are used in the decoration, a special place is occupied by ceramic glazed tilemosaic and stained glass;
- house facade Art Nouveau is often decorated with floral motifs;
- the internal layout is usually complicated, with numerous turns, descents and climbs; rooms are grouped around the hall, which is especially large.
The direction is used in the construction of private country houses, as well as small houses for several families. There are whole cottage villagesin which all buildings are made in this style. However, it is not easy to design such a house correctly, because modern is the style of the past, it is difficult to feel it, having caught its character, therefore, the architect has a greater risk of crossing the line and creating something that only remotely resembles modern.
Number 4. Minimalism
Minimalism is one of the most popular contemporary styles for private homes. As in the interior, minimalism involves the use of only necessary and functionally significant details, therefore, buildings are characteristic severity of forms and almost complete lack of decor. Among other features:
- conciseness, compliance with the rules of composition, simplicity, the use of only the most necessary, the versatility of each element, the rigor and geometric forms;
- preference is given to natural materials, including stone, wood and glass;
- no hints of pretentiousness and complex decoration elements;
- single color scheme, mainly light shades;
- built-in backlight around the perimeter of the house and the presence of large windows, living room glazing on the floor.
Minimalism in architecture is reduced to a minimum of detail, a maximum of light and space.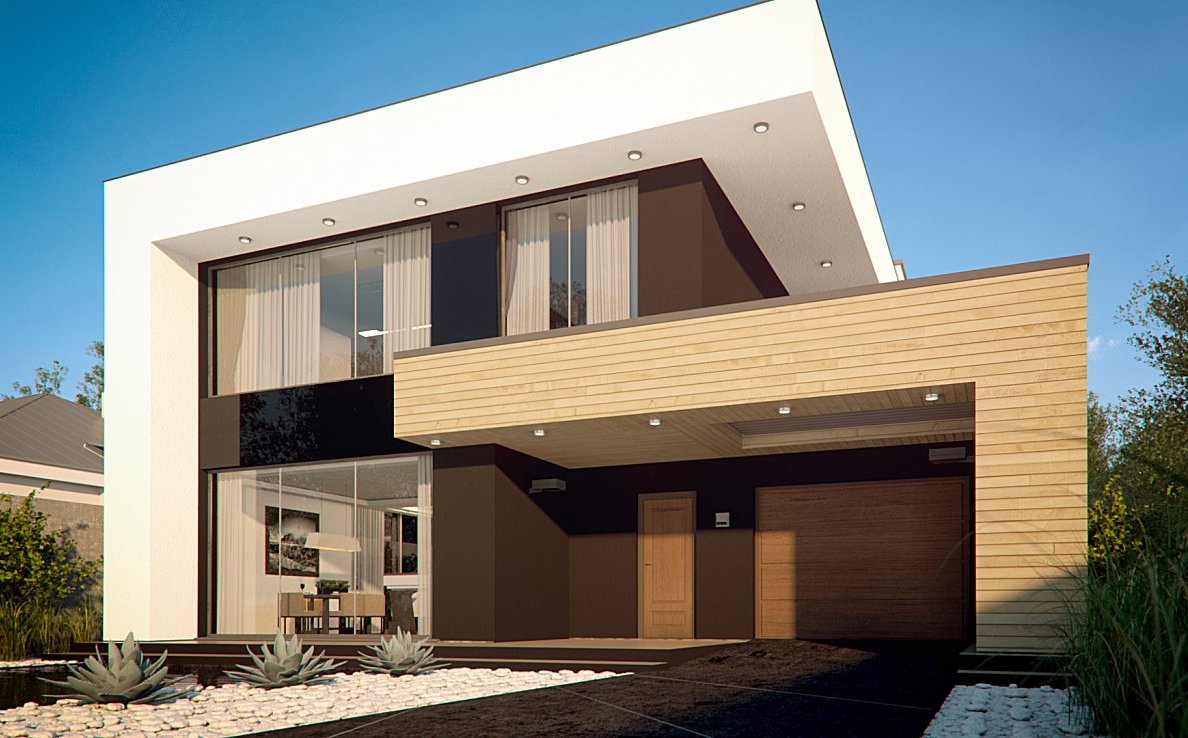
No. 5. High tech
Style pure hi-tech infrequently used in the construction of a private house - usually they take only some of its elements, combining it with minimalistic minimalism. The direction arose under the influence of industrial architecture, which explains its main features:
- strict straight lines, restraint and conciseness, the almost complete absence of decor and the presence of protruding structural elements;
- the main color is gray, silver-metallic and similar shades. Hi-tech metal - on a special account;
- the presence of large glazed areas;
- while in the interior hi-tech is a demonstration of advanced technologies and modern electronics, in architecture it is the latest engineering solutions, the predominance of chromed metal, as well as glass, plastic and less often wood.

No. 6. Chalet Style
There are a number of areas that have formed under the influence of the architectural characteristics of individual countries and regions. This includes English, Scandinavian, American, German, Belgian and other styles, but we will start with the chalet style, which is also called alpine. The direction was born in the French Alps, and originally a chalet was understood as a massive and reliable dwelling in order to hide from the weather in the mountains. Especially organically such a house will look on hilly, mountainous and wooded areas.
Main features:
- gable sloping roofs that protrude strongly outside the house. In the mountains, this technique is necessary to protect the surrounding area from snow. Under the overhanging roof are cozy balconies, second floor - attic. In addition, the Alpine style is characterized by the presence of large terraces without fences that extend beyond the perimeter of the house;
- for facade cladding use natural materials: ground floor stone, the second - a tree, the roof is made of natural tiles or shingles;
- All details and decorative elements are applied and functional.

Number 7. English style
This architectural style, like all English, is different restraint and aristocracy. The houses turn out pretty, inspire a sense of comfort and reliability, whole cottage villages perform in a similar direction.
Main features:
- symmetrical rectangular foreground of the house with a small extension of the roof and the same size windows, doors with panels, and around the doors there are pilasters;
- true English style involves the use of only red brickbut today it is often combined with white brick and stone;
- a strict facade, almost devoid of decorative elements, and the main and integral decoration of the house in the English style is, of course, neatly trimmed lawn and flower beds.

Number 8. Italian style
The Italian-style house will look good both in coastal regions and in areas with dense vegetation. There are no requirements for the size of the building - the main thing is to convey the atmosphere of comfort, peace and relaxation.
Main features:
- flat or almost flat roof, the presence of a terrace with a canopy, shutters on the windows;
- the facade is finished with brick or plaster in light shades, the roof is made of natural terracotta tiles or other materials that look like it (flexible tile and metal tile);
- decorative elements have functional significance. For example, brackets that support the roof. Landscaping is used on the balcony and terraces, nice furniture and fixtures.

No. 9. Russian style
Beautiful log houses with an abundance of decorative carved elements, as once used to by wealthy merchants, emphasize the status of the owner and his pride with their roots and origin. A house in the traditional Russian style is an expensive pleasure, but, on the other hand, such a house gives a feeling of complete security and comfort.
Specific traits:
- use wooden log housebut today it is often replaced to reduce the cost of construction block house - outwardly it looks the same, but in installation it is much simpler. The basement can be made of stone or brick, but here you can be guided by regional features, because in different parts of the country their own traditions in home improvement have formed;
- structural elements of the house also play a decorative role, because they are performed with embossed or through thread. She is present at the shutters platbands, overhangs of a roof, protections;
- each house in the Russian style is unique, two identical ones do not exist.

No. 10. Scandinavian style
Scandinavian style in the domestic harsh climate is of particular interest. The basis of such houses is functionality, natural materials, the absence of bright elaborate details, because the main thing is to maintain warmth inside the building and repulse the harsh elements.
Main features:
- simplicity and conciseness, the main thing is that the house gives a feeling of comfort and coziness. Scandinavian houses are rarely large - they are compact, have one or two floors;
- ground floor and the basement is often absent, but without an open terrace or spacious porch can not do;
- the roof is even or gable, made of natural tiles or its artificial substitutes, the walls are finished with wood, light shades are usually used, but dark red is also suitable. A modern Scandinavian-style house implies the presence of large window openings, because inside it should be very light.

No. 11. Fachwerk
Half-timbered houses during the Middle Ages were built on the territory of almost all of Europe, but they were especially popular in Bavaria. Their main feature is that the frame of the house does not hide, but is put on public display. It is made of powerful wooden beams, the space between which was once filled with a mixture of clay with reeds, plastered and painted. Beams of the frame create a peculiar pattern, can be laid out in the form of geometric shapes, colors, crosses, etc. Today, technology has gained some modern features, but Main characteristics remained unchanged:
- the basis and decoration of the house is a wooden frame;
- the facade is made in light shades, the finishing material is plaster, which goes well with wood and stone. The latter is often used for facing the base;
- the roof is made of tiles, shingles or from their imitation;
- modern half-timbered houses get large panoramic windows, but today they are used in almost all styles, because multi-chamber double-glazed windows do not allow heat to freely go out, not like centuries ago.

No. 12. European style
Domestic architects sometimes operate with such a concept as the European style. It has incorporated the basic features of the features of house building in a number of European countries, but does not have any specific features that make it possible to determine a clear belonging to a certain region. It turns out a conservative strict style, not without decor.
Main features:
- regular geometric shapes, the predominance of rectangular and square shapes, but there is a place for unusual decor (stone inserts, beautiful lamps, sophisticated bay windows);
- a two- or four-pitched roof made of natural or metal tiles;
- small or medium-sized square or arched windows;
- the facade is made of plaster, the basement and windows can be decorated with stone.

No. 13. American style
The American style was formed on the basis of the European, but acquired special and unique features. It is based on the desire of settlers to demonstrate the wealth of the house, so the construction turns into a whole complex with a complex shape of the roof. American home traditionally performed by wireframe technology, but in the domestic space the technology was slightly modified, preferring the walls of bricks and foam block. Today this style is especially popular, and whole villages are built up with such houses.
Main features:
- numerous cascades of roofs, combined under one roof of the room with different functional purpose. The garage is always built-in or attached, the windows are large, often with shutters, the terraces are spacious, often have an L-shape and encircle the house;
- materials for facade cladding - light plaster, stone, wood;
- as decorative elements are columns that support the canopy over the terrace. Style implies a minimum of decor, but does not look simple or primitive, as large terraces, complex roofs and natural materials are already decoration;
- usually basement and basement floors are absent.

No. 14. Prairie Style, or Wright Style
The style is named after the American architect F.L. Wright, who is called one of the most controversial. He has a lot of discoveries and bold decisions, he believed that the house should not have complex details, because they will distract from nature, and the building should complement the environment. The simplicity of the lines, which was characteristic of the houses that he built, became a feature of the new style. Thanks the prevalence of horizontal lines and surfaces, the direction was given the second name - prairie style.
Main features:
- flat and tent roofs with wide overhangs, united by a common horizontal window element;
- the house dissolves as much as possible in the landscape, the boundaries between the room and the street are erased, which is achieved not only by the predominance of horizontal surfaces, but also due to massive glazing;
- the facade is made of brick, wood, stone, it is possible to use wooden elements. The decor is minimal.

Number 15. Castle style (medieval style)
Looking ahead, we note that this style is far from the most popular today. Someone calls him too pretentious, someone - unreasonably expensive. It is suitable mainly for large houses. As a compromise, you can use only certain elements of the style. Architects, by the way, gave the direction another name - disney style.
Main features:
- massiveness and high walls. The sense of monumentality is achieved due to the intricate asymmetric composition of the facade, large forms and the absence of architectural excesses. The presence of balconies, terraces, turrets is welcome;
- the complex shape of the roof, because often the house is large and consists of several parts;
- the facade is faced with stone, brick, less often - with plaster. To reduce the cost of construction, artificial materials are used that well imitate natural ones;
- windows are arched or rectangular, doors can be forged or stained glass.

No. 16. Gothic style
Gothic style in the European architectural tradition has changed the castle style, so it is not surprising that these two areas have much in common. Monasteries, churches and palaces were built in the Gothic style throughout Europe. Gothic style in its purest form is not for a private house, but if you really like the direction, then its individual elements can be used, and then, if the house is big enough.
Main features:
- the predominance of vertical lines and sharp elements - such houses seem to stretch upward;
- arches and the windows have a pointed top;
- the facade is decorated with towers, columns, numerous sculptures, bas-reliefs, carved details and large stained glass windows.

Number 17. Renaissance
Renaissance-style architecture is moderation in everything: the simplicity and conciseness of the lines, along with thoughtful, unusual decor, allows you to create cozy, solid houses.
Main features:
- clarity of forms, symmetry in the arrangement of windows, the presence of numerous add-ons and columns supporting the roof or balcony of the second floor. Rectangular and semicircular shapes are preferred;
- the presence of a patio;
- finishing is done in bright colors from stucco and stone.

Number 18. East style
Oriental fashion has touched not only the kitchen - quite often cottage villages decorate houses today, when you look at it, anyone will definitely guess - this is the eastern style. His main features:
- roof with bent up slopes. In the east, they believe that this form of roof allows you to protect the house from evil spirits;
- the use of natural materials, including wood and stone;
- the presence of a large terrace along the contour of the house;
- well well-maintained house territory.

No. 19. Art deco
Art Deco combines elements of Art Nouveau, Empire style, as well as Egyptian and African motifs. The result is a peculiar, slightly artsy and recognizable style.
Main features:
- a combination of straight strict lines with broken and rounded, the use of geometric shapes in the design of the facade;
- the presence of ethnic patterns, arches, spiers;
- pastel natural shades;
- natural materials, including wood, stone, brick, ceramics, metal, glass.

No. 20. Post-soviet style
For starters - a style that can combine most of the buildings in the domestic space:
- the facade is as simple as possible;
- metal roof;
- the use of the most affordable or even improvised materials during construction;
- small windows.

Designing a house taking into account the chosen architectural style is best entrusted to a professional, as an alternative - finished projects, which will cost slightly less than developing an individual solution. Do not forget to consider not only your own preferences, but also features surrounding space, because the house should organically fit into the environment.

