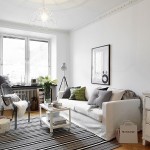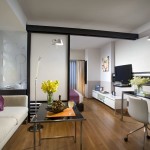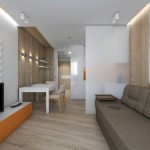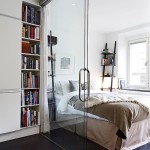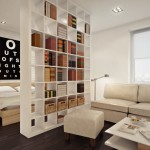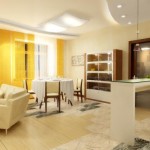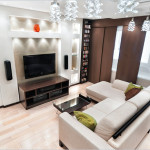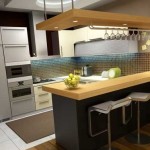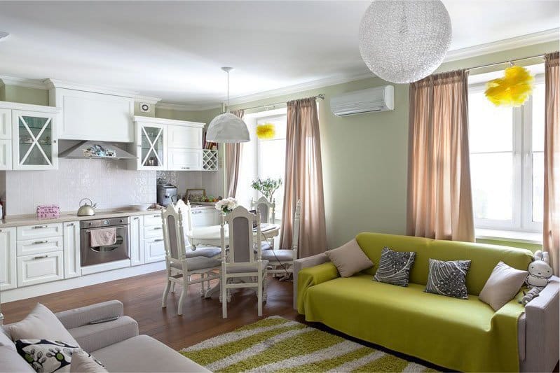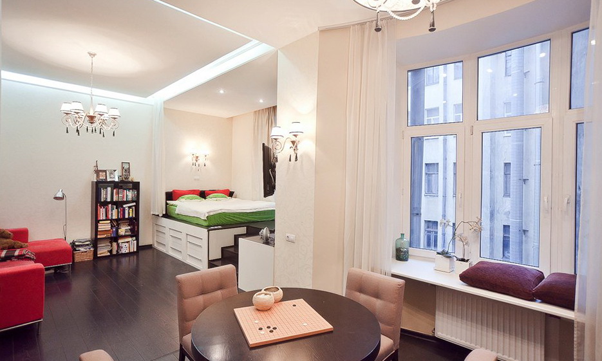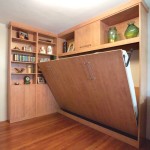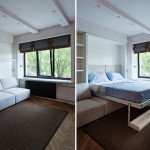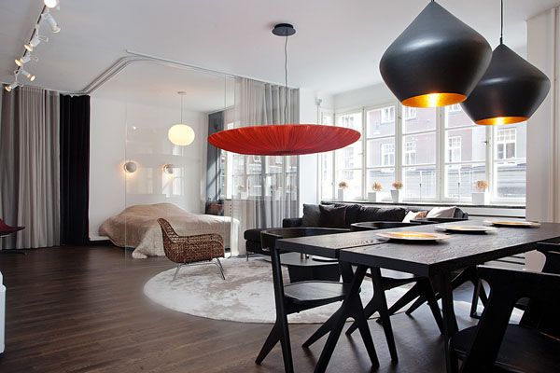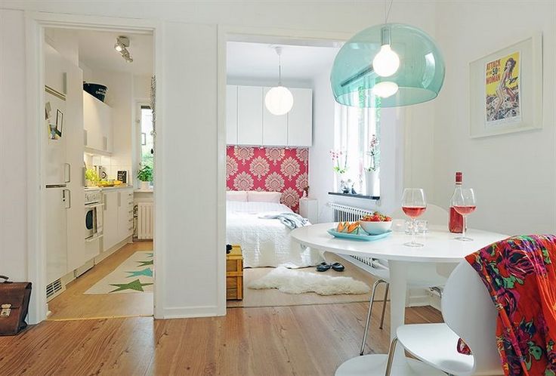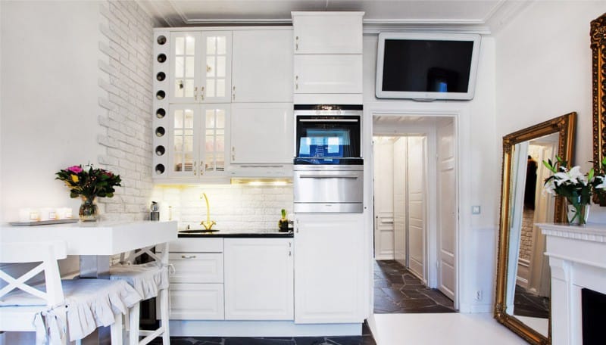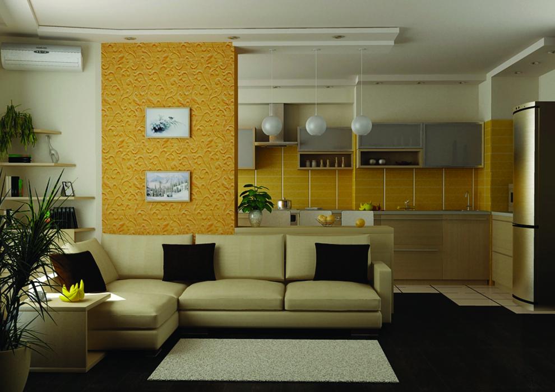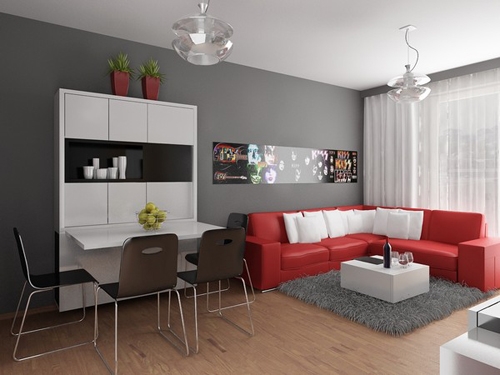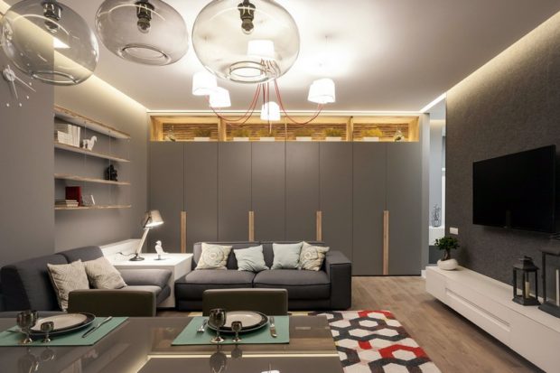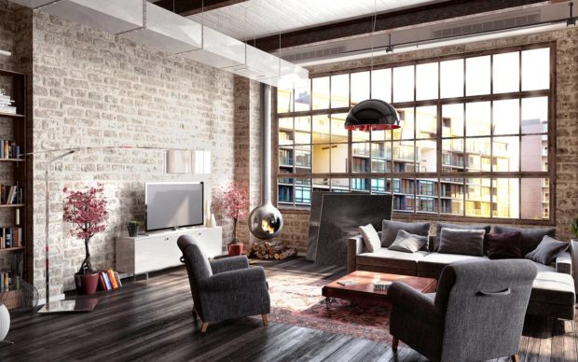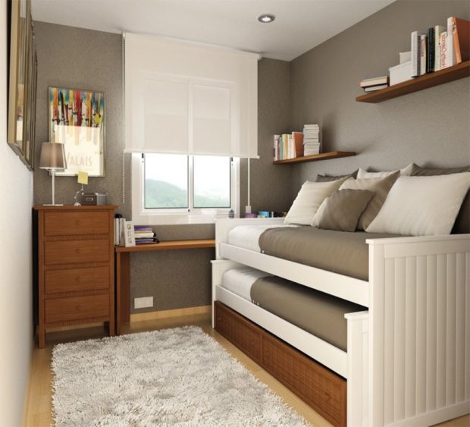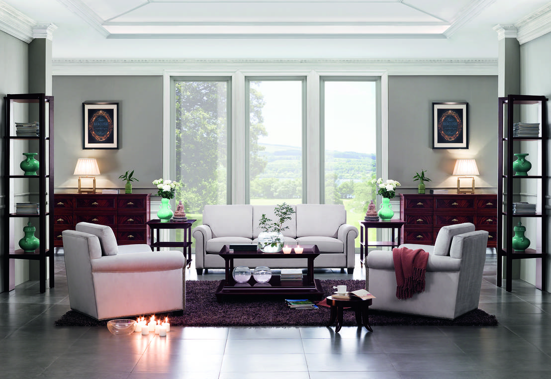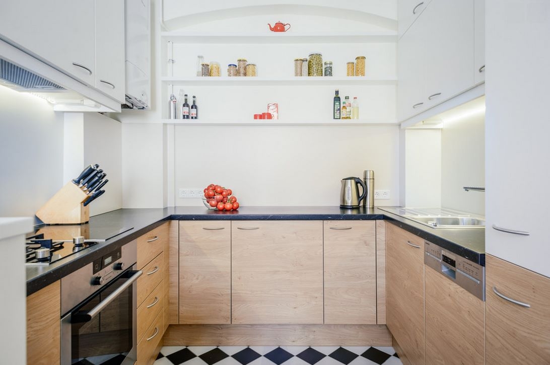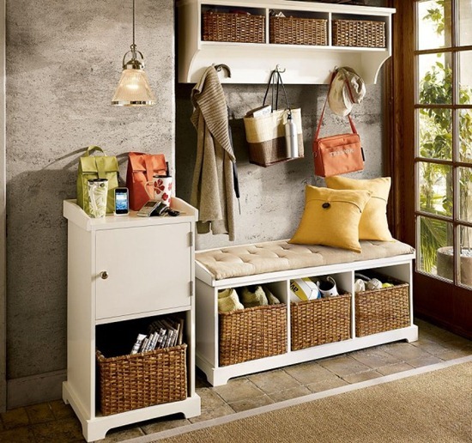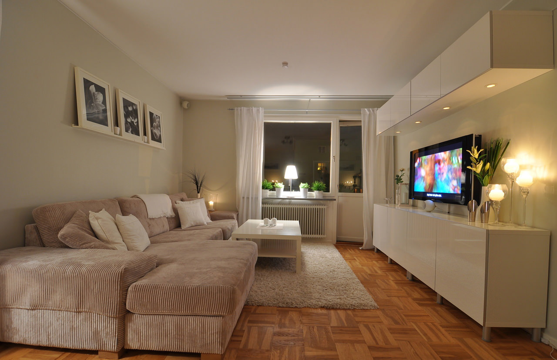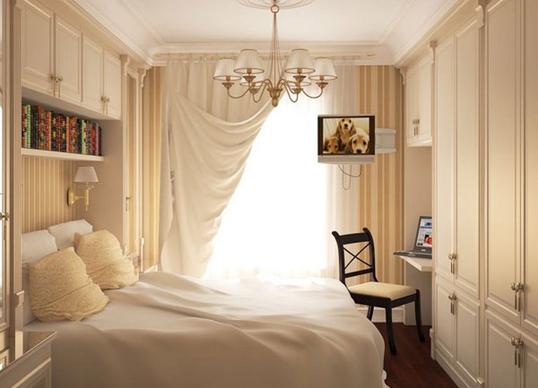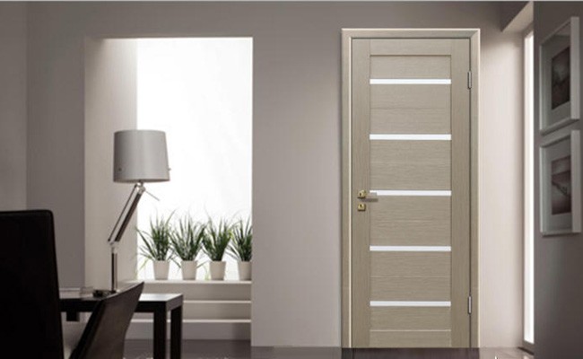9 design tips for a studio apartment: interior and layout + photo
The first studio apartments appeared at the beginning of the last century in the USA and were intended for people of creative professions. A little later, such apartments were chosen by students, young couples and even representatives of bohemia, and today such housing is widespread throughout the world. Our studio space has become an opportunity to acquire own inexpensive real estate, because units can buy a spacious apartment with several rooms. When the first euphoria from the acquisition of your own housing decreases, it is time to take on the interior design of the studio apartment, think over layout, location of the bedroom, living room, kitchen and dining area, and all this on an area of 20-40 square meters. m. Designers often encounter such impossible tasks that seem impossible at first glance, so they have accumulated in their arsenal a lot of tricks and tricks. Now everyone can use the knowledge accumulated by professionals.
No. 1. Rules for organizing the interior of a studio apartment
Studio apartment is considered one of the cheapest types of modern housing and is a a small area, as a rule, is 30-40 square meters. m., but there are studios even less - about 20 square meters. m. This is a single space where only a bathroom is separated by walls, everything else is a living areaon which you must try to fit the kitchen, the bedroom, the living room, and if necessary - also a small cabinet. The main task (it is also the main problem) - correctly divide and arrange all the necessary zones, because the space, although not limited by partitions, but limited by area.
Let the joy of acquiring your own square meters not be overshadowed by some of the difficulties in planning a studio apartment, because here everyone can show their creativity and imagination, and it will be easy to change the situation if necessary.
The first thing a newly-made owner of a studio apartment should do when organizing its interior is to create design project. In a special application or on a piece of paper, it is necessary to depict the available space and proceed to simulate the future situation: it is much easier to “move” furniture and swap zones, especially since it will be possible to determine exactly what, what size and where it should be.
When creating the interior design of a studio apartment, consider such important rules:
- no matter what area the apartment is in it it is necessary to distinguish three functional areas. It has a kitchen, living room and bedroom;
- each resident should have your space. At least it's a sleeping place with an adjoining bedside table or shelves, and if possible - a desktop or something else;
- in the studio should not be nothing redundant. This applies to furniture, accessories and functional areas, otherwise the already small apartment will seem tiny. The main task in our case is precisely the creation of the illusion of free space, as far as possible, of course. The abundance of shelves, niches and cabinets will turn a compact, cozy studio into a kind of garage.To prevent piling up, it is especially important to clearly plan the space and calculate, down to a centimeter.

No. 2. Choosing an interior style for a studio apartment
The first rule when decorating the interior of a studio apartment is to use light colors. Preference is given to shades of white, beige, sand, gray, milk and other light tones that can slightly dissolve the boundaries of the room. Dark and bright colors are used only as accents, so that the interior does not look boring. Designers do not recommend using more than three leading colors, it is better to give preference to monochrome solutions. Contrasting combinations of white with black or brown look good.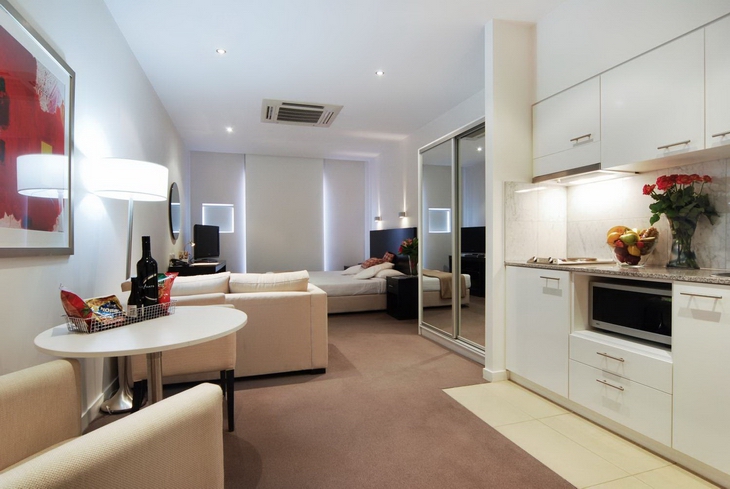
The best requirements put forward for the design of a studio apartment are such interior styles:
- minimalism;
- high tech;
- Scandinavian style;
- Japanese style.
Pop Art, loft, and Art Nouveau also have the right to exist in a small space, but it is better to refuse the classical style with an abundance of decorative elements, stucco molding, patterns and gilding, in extreme cases - use only its most “harmless” elements, which will create an atmosphere, but will not take away a place.
Do not forget about design tricks, and this is not only the widespread use of white and light shades. Visually expand the space mirror surfaces: competently placed mirror can increase the apartment by 1.5-2 times. You can use large mirrors in the entire wall, mirror tiles, an abundance of small decorative mirrors. Also work well on expanding space photo wallpaperwhich depict perspective drawing.
No. 3. Studio apartment zoning
Correct zoning of existing square meters is the main task that remains to be addressed in the development of the interior and layout of the studio apartment. To do this, first determine where which zone will be located. The question is facilitated by the fact that the location the kitchen defined by the place where communications are made - transferring them is problematic, and not so much physically as documented. Near the kitchen area dining area from dining tablewhich smoothly goes into the living room - This is the best and most convenient option. For the bedroom there is a nook away from the entrance to the apartment.
When the approximate locations of all key areas are determined, the most important thing remains - divide them so that the boundaries of each of them are clearbut leave it at the same time feeling of a single harmonious and free space. Of course, there can be no talk of any walls and blind partitions. For zoning studio apartments optimally fit:
- mobile partitions, screens, screens and curtains. If necessary, they can close, for example, a bed, and then easily remove such a partition;
- bookcase, chest of drawerssofa or dining table It can also serve to determine the boundaries of adjacent zones, while the owner does not lose a centimeter of usable area and does not spend money on acquiring screens. It’s enough, for example, to put sofa back to the dining room or kitchen area and it will be clear where the line between them passes. A high through shelf can separate the bedroom from the living room and at the same time fulfill its direct functions;
- separately worth highlighting bar counter, which separates the kitchen area from the living room, and also serves as a dining table, additional work surface or storage space for kitchen utensils;
- different color and type of finish, and this is mainly a floor covering, since it is better to leave the walls in the same or approximately the same color scheme. For the kitchen, for example, you can use tilefor the living room - parquet. Another example is a dark shade. laminate flooring in the bedroom and lighter in the living room or vice versa;

- carpet zoning. Unlike the previous version, a certain zone is not fixed for a specific space of the apartment - it is easy to move it by simply dragging and dropping carpet. In order for such zoning to be effective, it is ideal to place all the furniture of a particular zone on one rug;

- sex of different levels. The bed can be placed on catwalk - this will highlight the sleeping area, and also allow you to organize additional storage places, kill two birds with one stone;

- lighting of different levels of brightness or color. This is an original and effective way to draw a line between different zones. When one part of the studio apartment is brightly lit, and the other is in the twilight, the line between them is easily perceptible.
Number 4. Furniture for a studio apartment
Since you can’t put a lot of furniture in a small studio, all objects should be as functional as possible, but not very bulky and, of course, pretty. Designers use the following rules when decorating a studio apartment:
- massive pieces of furniture, as far as possible, are best replaced with more airy and light glass, plastic and metal. This rule does not apply to couches and armchairs;

- a common mistake is to choose overly miniature furniture. As a result, you get the feeling of a dollhouse stuffed with an abundance of all kinds of semi-functional objects, so it’s much better to give preference to a full-sized, but transforming furniture. The easiest option is sofa bed and folding dinner table. Furniture manufacturers, following the trends of the real estate market and trying to please customers, offer an abundance of a wide variety of transformer furniture. These are beds that recline from the wall, work desks that hide behind doors wardrobe etc.;
- furniture in a small apartment should be mobileat least most of it. When it will be necessary to free up space when hosting guests and organizing a holiday, you will be grateful to yourself that you once chose coffee table on wheels, folding chairs or a folding table. There are many options, for example, six comfortable chairs can be folded into one pouf and occupy a minimum of space, and also bring benefits;
- everything that is possible is better to suspend, and not to put on a floor and curbstones. This applies primarily to the TV and microwave, which can be installed on brackets.

Ways furniture arrangement There are several in the studio apartment, but the most popular is the location of its main part along the perimeter and some objects in the center on the border of the zones. If the area of the apartment is close to 40 square meters. m, you can move the main part of the furniture from the walls. Remember, the easier and more mobile furniture, the easier it will be to completely change the environment and make a rearrangement.
No. 5. Lighting Issues
Insufficiently lit corners can nullify all efforts in design and layout, emphasizing the modest size of the studio. This is of no use, therefore, the proper use of natural light and the organization of artificial light must be given no less attention than the choice of furniture.
The main lighting organization rules:
- use the lungs curtainsfit roman and rolled, and jalousie, because they in the assembled state take up a minimum of space and completely open the window;
- if used screens and partitions, it is better that they are translucent and allow sunlight to flood the entire apartment;
- a white ceiling will effectively reflect and scatter daylight;

- each zone needs own lighting, moreover, it is desirable to have light sources at different heights;
- along the perimeter of the apartment you can mount a spotlight, which will play the role of the main lighting;
- cabinets, niches, shelves, kitchen work area should be supplemented with a separate spotlight;
- pendant lights are allowed above the dining table, but not too bulky.In other cases, preference is given to lamps with small dimensions and located under the ceiling;

- near a sofa, a bed, over a dining table, lighting can be arranged using compact sconces and table lamps, floor lamps are used less often;
- decorative painting illumination ceiling and skirting board, the podium will make the apartment not only more interesting, but also somewhat more visually.
No. 6. Accessories in a studio apartment
The apartment, deprived of decorations and decor, looks dull and faded, but the space overloaded with accessories does not look better, especially if it is a small studio apartment. It’s better to use purely functional objects as decor items.: textiles of interesting colors and patterns, lamps and fixtures of unusual design, small green plants, mirrors, etc. Large floor vases and massive flowers are not recommended, and small souvenirs and accessories can find a place on the through shelves and shelves.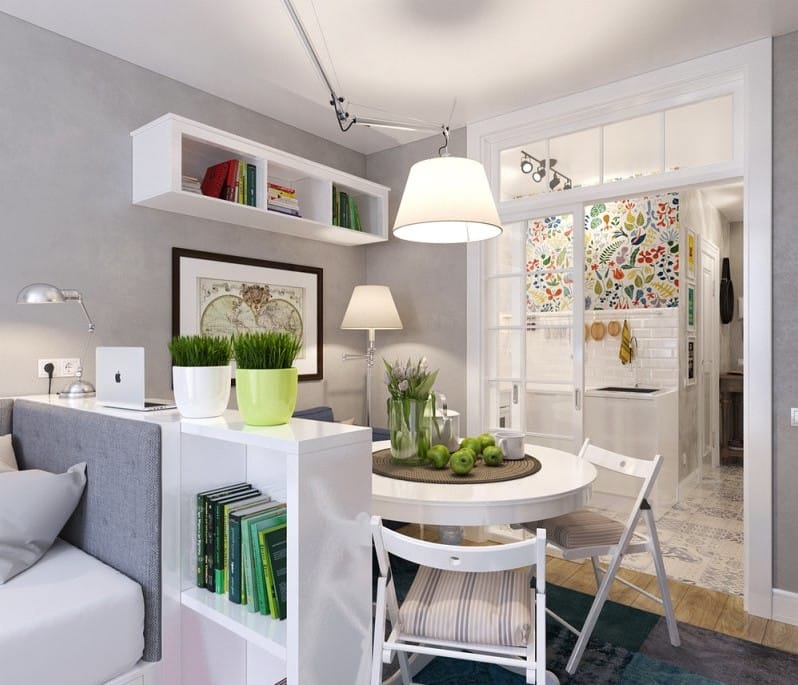
Number 7. Living and bedroom area
The living room is called the heart of the studio apartment, because here the owners and their guests will spend most of the time. For not the smallest studio apartments, ordinary sofas are suitable, including and corner options, which when supplemented with several poufs or armchairs organize a complete comfortable relaxation area. If there is not enough space, you can get by with a compact sofa for 2-3 people - there are a lot of such models, and they look pretty. When the area of a studio apartment is very small (about 20 sq. m), the living room can be equipped with several armchairs. A complement to upholstered furniture will be a glass coffee table.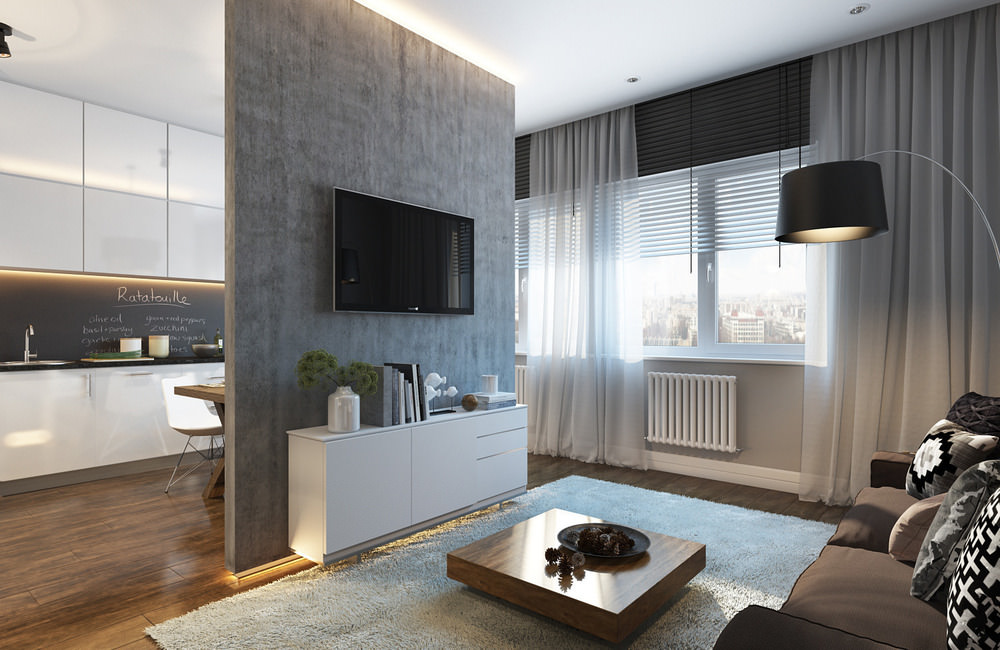
In conditions of lack of free space the living room turns into a bedroom at night, and the sofa into a bed. This, of course, is not the most convenient option, but if there is no other way, then pay attention to the sofa transformation mechanism and the quality of the filler - sleep should be comfortable.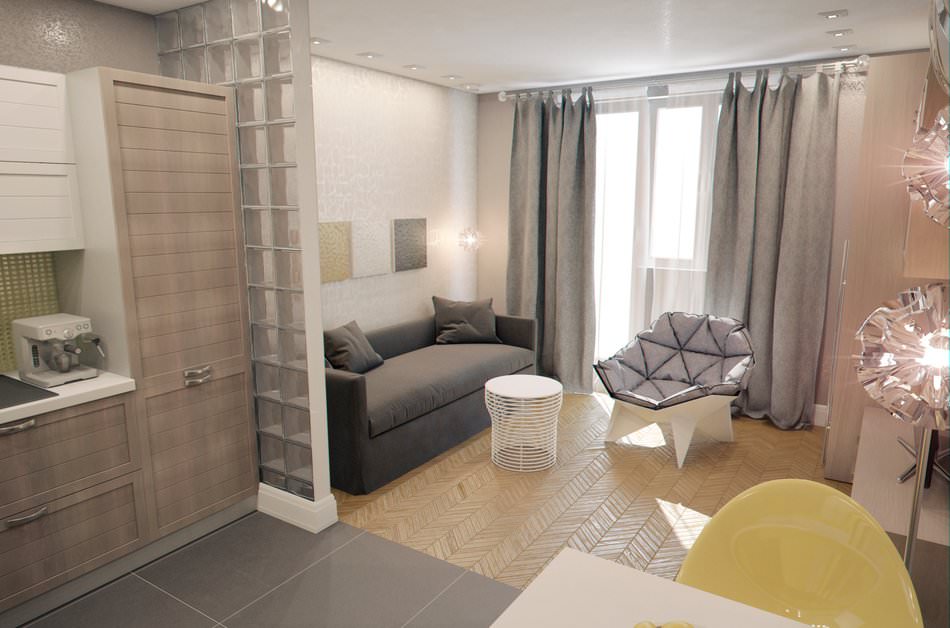
If the area has, it is better to equip a separate area of the bedroom with a full bed. Often put it in niches, existing or specially created, on catwalkshide behind screens, curtains, shelves and cabinets - all in order to create a secluded cozy zone.
Number 8. Kitchen and dining area in a studio apartment
The working kitchen area in the studio takes up much less space than the living room, and you need to place a lot of important things there. Even if you eat mainly outside the home, the apartment should have a basic set of everything you need. When it seems that the problem cannot be solved without magic, tricks proven by professionals come to the rescue:
- compact and integrated kitchen appliances. The dishwasher, oven and hob can be found in very small sizes - this is what you need for a studio apartment. From luxury like freestanding refrigerator and a stove with an oven, in most cases you’ll have to refuse - a tidier kitchen will look with built-in appliances, and less space will be needed for everything you need. For owners of the smallest studios, it is better to pay attention to the hobs on 2-3 burners;

- bulky kitchen appliances will either have to be abandoned or compromises must be sought. All kinds of devices occupy a lot of shelf space, so preference is given to the most multifunctional, for example, instead of a double boiler it is better to use a slow cooker;
- without powerful hoods and ventilation systems in the kitchen can not do, especially if you will cook more or less often. The working space is not covered by partitions, so the smells will freely spread throughout the apartment, and if the household smells of home baked goods or baked meat are pleasant, the furniture and carpets can absorb them and transform them into not very pleasant smells;

- keep the workplace always clean. Since the studio space is completely open, sponges, detergents, plates and pans left on the working surface will spoil the interior of the entire apartment;
- make the most of all the possibilities for arranging storage places;
- the kitchen area, if possible, can be placed in a niche. Also sometimes create low stationary partition. It is opaque, so it closes the work area and does not allow guests to see a possible mess. If you build it not to the ceiling, but at the level of growth, then it will not impede the spread of light. Moreover, such a partition is not made over the entire width of the kitchen area. From the kitchen side it can be covered with a mirror surface - this will visually increase the space, and on the other hand - hang a TV, which will become the center of the living area;

- on free work surfaces there is a minimum of space, so sometimes they are used as their window sills and bar counters. To free up space, it is better to hang the microwave on the brackets.
Typically, the dining table becomes part of the kitchen area, and it has small dimensions. In larger studios, it makes sense to move the dining area outside the kitchen and place it between the kitchen and the living room. In this way, the question of convenience and the question of zoning are also solved. Just remember that there should be so much space around the table so that it can be easily walked out.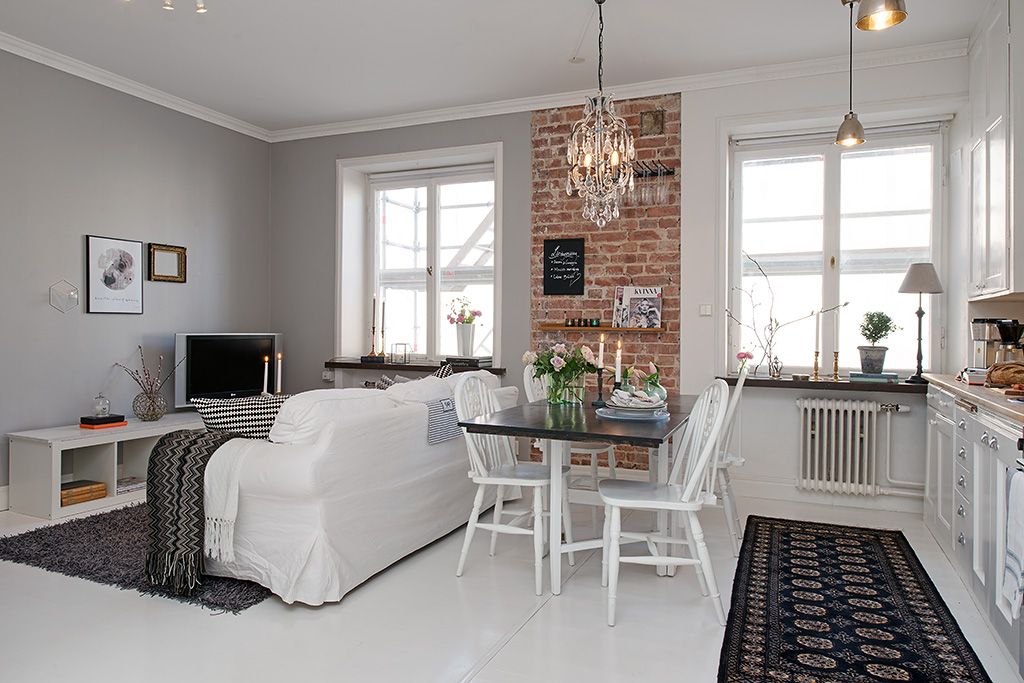
No. 9. We use the balcony correctly
If the apartment has balconyand he is good insulated, then at our disposal appears a couple more useful square meters. You can equip it as cozy relaxation area with chairs, poufs, a table and flowers, and compact office. Some turn balconies into real greenhouses, someone arranges a small gym or a place for hobbies - there are many options.
Finally
There are a lot of stereotypes around studio apartments. Often such housing is considered extremely uncomfortable and uncomfortable. Of course, a family with children will not be really very comfortable there, and it is quite normal for young people or a married couple to plan the space correctly and think through all the nuances of the interior. Not for nothing that today are small apartments, Khrushchev in particular, they remodel it in the studio, demolishing partitions and getting one large from several tiny rooms. And finally, a significant plus of miniature studios is a minimum of cleaning time.



