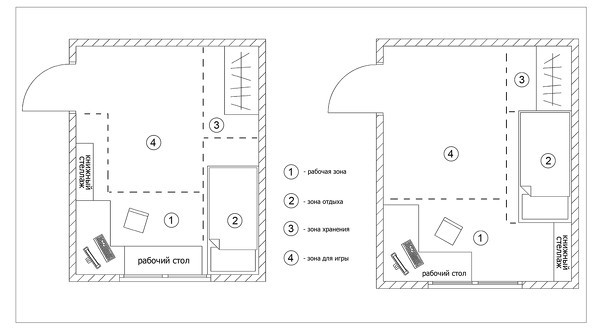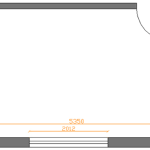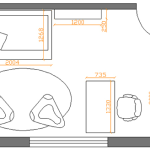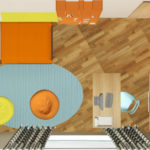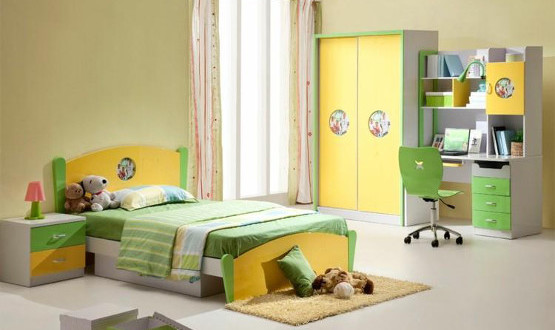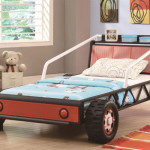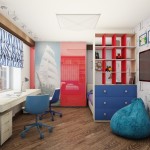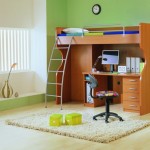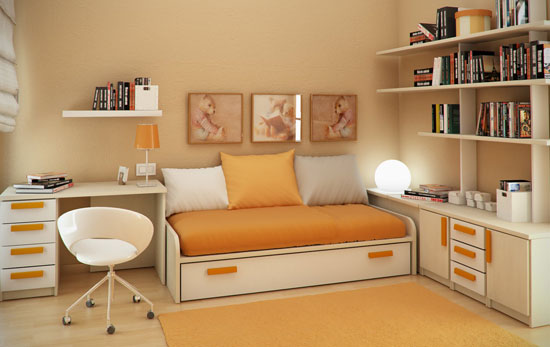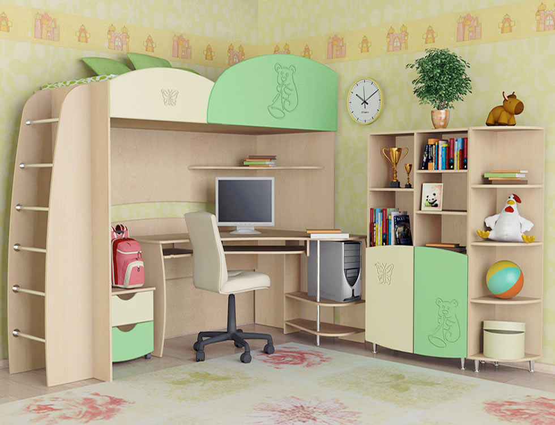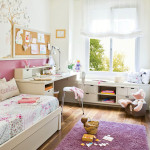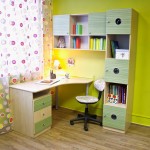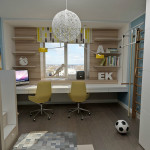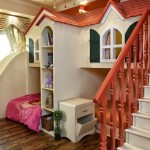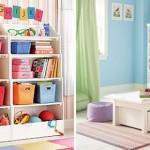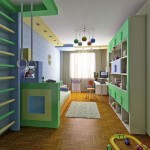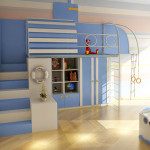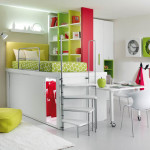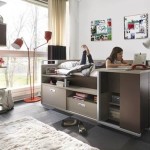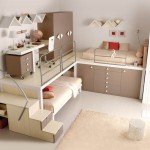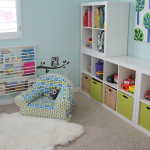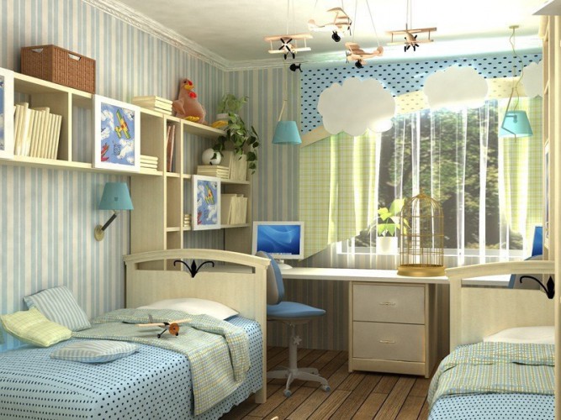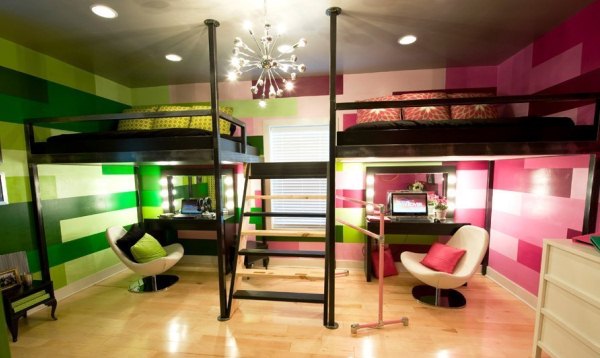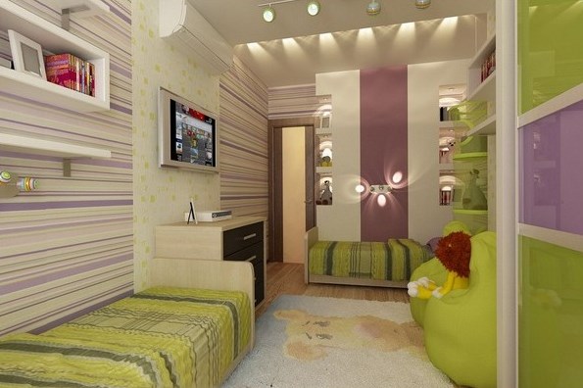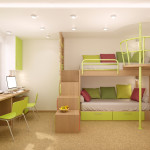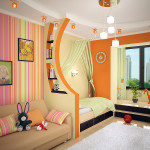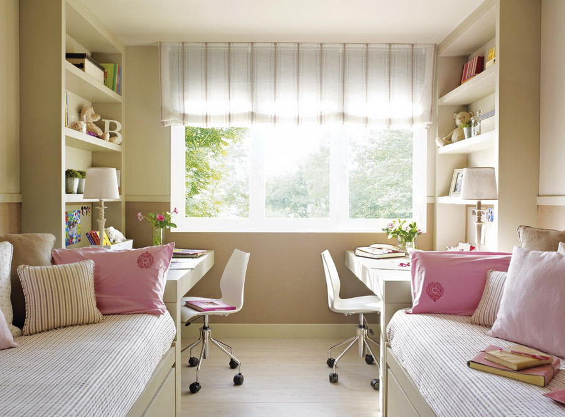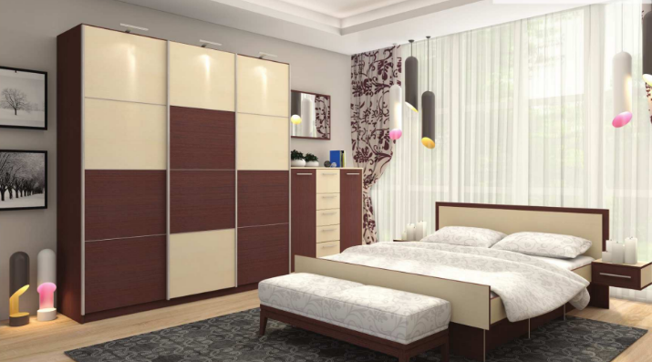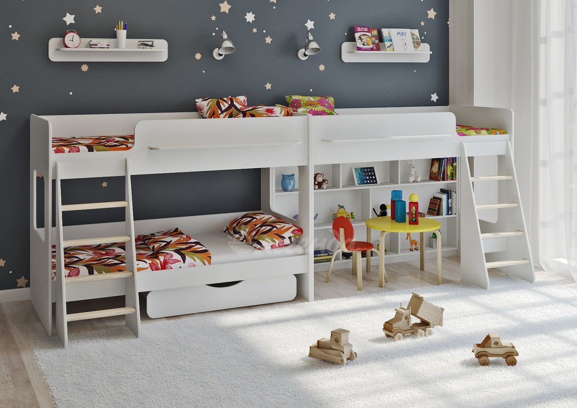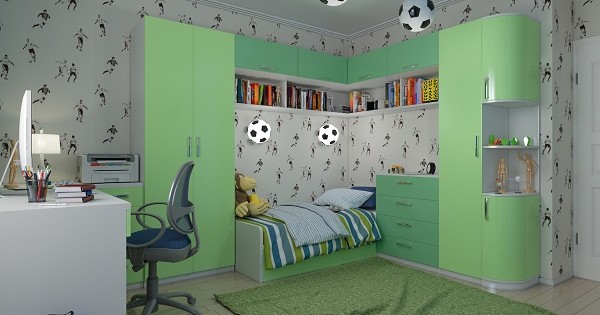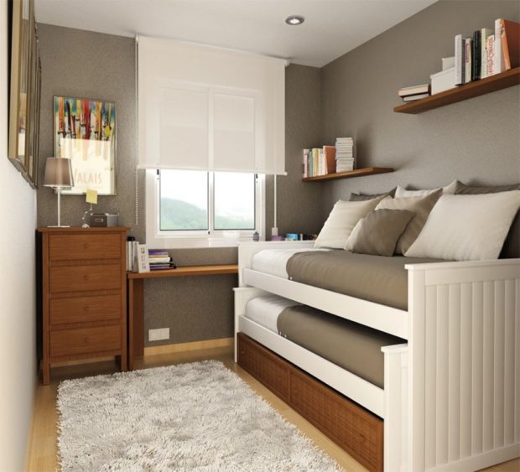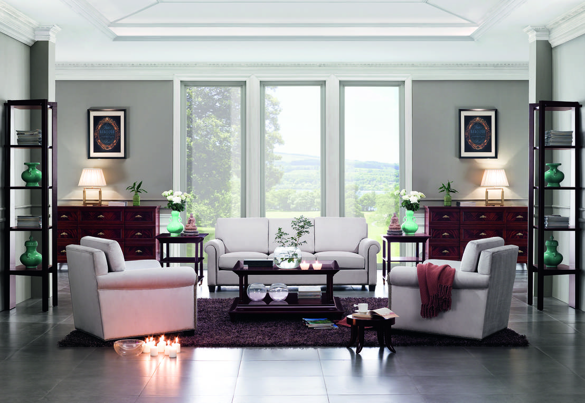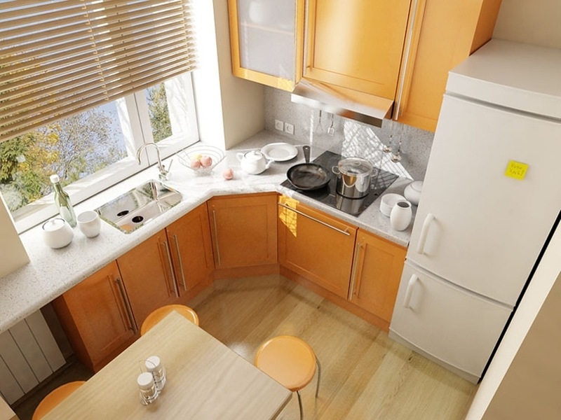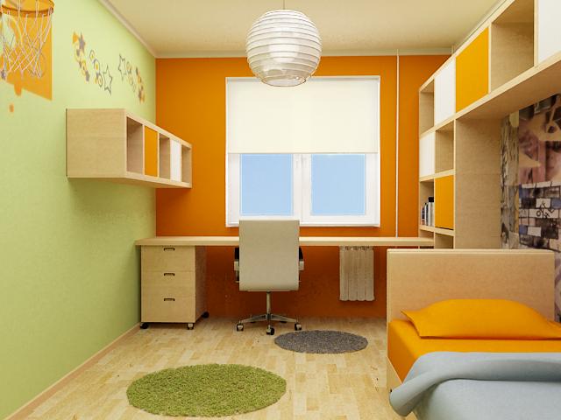6 useful tips for arranging furniture in a nursery
Children's room It takes on many functions at once: here the child is resting, engaged, playing and storing his things and toys. For each of these functions, it is necessary to provide a separate zone in the room and provide her with suitable furniture. There are a number of safety requirements and ergonomic rules that suggest how best to arrange all the furniture in the nursery. At the same time, parents need to take into account the age of the child and select only those things that the child really needs, and also make sure that their size matches not only floor spacebut also the growth of the child. When deciding on the location of furniture in the nursery, it is worth considering several tips.
No. 1. Create a furniture layout plan
An important requirement for the design of the space of a child’s room is space availabilityso that the child has where to play, engage in creativity or sports. That is why it is so important to preliminarily study all possible options for the arrangement of furniture, and to do this better in the process of creating a plan. Special applications and programs, or plain graph paper, can help. It will be necessary to transfer in scale all the parameters of the room with the indication of windows and doors. If you create a plan on paper, then you can also cut out all pieces of furniture on a scale and move them freely until you get the perfect option.
The entire area of the children's room is logical divided into three zones: bedroom, work and play. It is also necessary to outline storage placesincluding and for the toys of the child, because if they are scattered around the room, then there will not be more free space. Please note that the furniture in the nursery should be minimally traumatic, not have sharp corners, protruding metal parts, and there should be a minimum of glass elements. Preference should be given to natural materials that do not contain allergens and are easy to clean. When such furniture is purchased, it remains only arrange it accordingly.
No. 2. We make a berth
In addition, the child's berth must be ergonomic, safe and comfortable, it must be correctly positioned. It's better do not put a bed near the heating radiator, and right under the window she does not belongbecause in winter it is a source of cold, and in summer - drafts. It is also recommended to have bed thus, so that the child, falling asleep and waking up, could see the door.
For small children Today there are many ready-made interesting options in which the sleeping place is combined with the playing area, and at the same time it is equipped with secret storage places.
No. 3. We make out the working area
The fullness of the working area will be completely different for a preschool child and a middle school student, therefore, when designing it, you need to take into account the age, needs, and also the tastes of the child himself. But still The requirements for the location of the working area in the children's room are:
- sufficient natural light. It's better put a table near the windowand the light should fall on the left if the child is right-handed. This arrangement will maximize the use of sunlight. It is worth noting that local artificial lighting in the working area is necessary in any case, so do not forget to take care of the presence of a table lamp;

- child sitting at the table should not be turned back to the door. This causes some discomfort, and the kid or schoolboy will constantly turn around at the door, distracting from his affairs;
- it would be better if the desktop itself is equipped with a system of shelves for storing office supplies. For a student, however, there may not be enough space in it, so there is a system of shelves or a rack near the table, which, by the way, can do a great job of separating the work area from everyone else;

- the table and chair should correspond to the growth of the child, so as they grow older they need to be changed, and at the same time, adjustments can also be made to the furniture arrangement system.
Number 4. Place for play area
Space for the play area, even in the smallest children's room, must be foreseen. True, depending on the age and hobbies of the child, it will be necessary to equip this zone in different ways. So, for a child of preschool age, it is important that you can play active games here, for a school student involved in drawing, you can place an easel in this zone, etc.
A common requirement for any gaming area is adequate lighting. In addition, it does not interfere with highlighting it with a rug, and if possible, then sports section will not be superfluous. If the owner of the room is a teenager, then this area can be equipped with comfortable bean bags, and it would be nice for the child to provide a toy storage system near the play area, and it is important that he can reach all the shelves himself and open all the drawers to take and put back everything you need.
No. 5. How to arrange storage locations?
Storage space in the children's room is a must. If in early childhood they are needed for storing toys, then later it is necessary to provide a place for storing school uniforms and other items of clothing and shoes. Cabinets in the children's room usually have near the wall opposite the bed. The location option will also be great. cabinet near the door, but it’s important to consider which way it opens. All storage areas should be organized in such a way that the child can take any thing without problems and without danger to himself.
Storage locations can also be arranged with corner lockers - they are spacious and allow the most useful use of the space of angles. Additional storage facilities can also be arranged in the niches of beds, poufs and armchairs, using racks and shelves.
No. 6. Children's room for two children: how to arrange furniture?
When there are two children in a family, and the apartment does not allow each of them to allocate a separate space, one has to show maximum skill of resourcefulness in order to obtain a space convenient for each of the children. Perfect solution - bunk bed, and today there are so many interesting modifications on sale that you can choose the right option for any room. So, the ladder may contain additional storage space and at the same time be more convenient for lifting and lowering. The lower tier during the day can be hidden and put forward only at night. There are even ready-made children's corners where the bed is successfully combined with a work or play area.
For each of the children you need to provide your own workplace, equipped according to all the rules. Storage places should also be provided: it can be separate lockers or one large with a clear allocation of space for everyone’s belongings.
Depending on the gender, age differences and relationships between children, you can arrange furniture in a nursery for two in different ways:
- if same-sex children, small age difference, and they live together, the beds can be put not in two tiers, but in a corner to each other, creating a cozy space for communication before bedtime. This bedding also does not take up much space.There is another option - to place the beds near the walls parallel to each other, forming an individual zone for each, but without violating the integrity of the space and its harmony;


- children's room for heterosexual children of about the same age requires a more thorough approach. It is necessary to clearly distinguish individual zones. It is better if the beds will be near the same wall, and will be separated by a partition, cabinet or shelving. Near the opposite wall there will be desks, storage places. If this option is not possible, then it is better to put beds near parallel walls, it is possible opposite each other, and it is possible at different ends of the room. Two parts of the room can be separated by color, using the appropriate decor and textiles;

- task of increased complexity - the neighborhood in one room teenager and preschool child. They have different daily routines and hobbies, so it’s best to place individual zones away from each other. Split space will help screen, curtain, a rack or a small plasterboard partition.

Finally
When decorating the space of a children's room, do not forget to be interested in the opinion of its immediate owner, so that the child is truly comfortable and cozy there. Following all safety standards and ergonomics, at the same time, should not scare away from creative experiments, because a children's room can be decorated with a bed in the shape of a ship or a car, and the play area can be made like a deck - there are many options.

