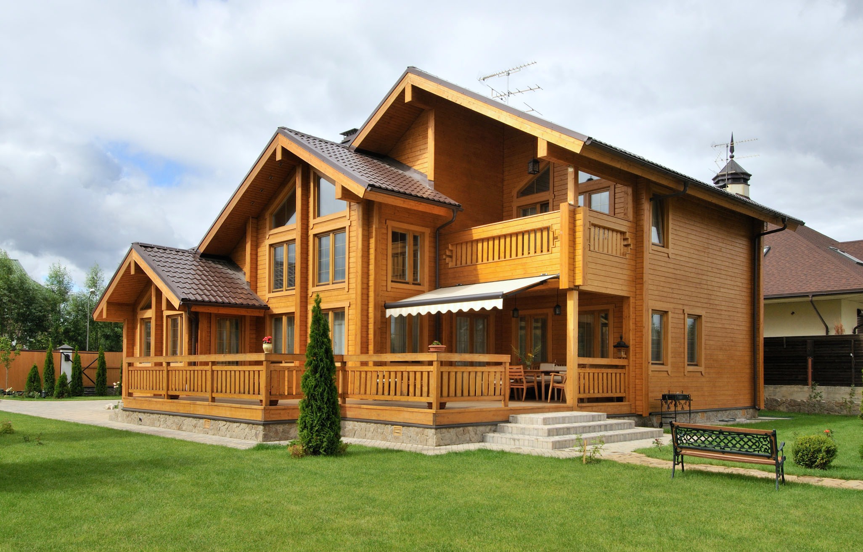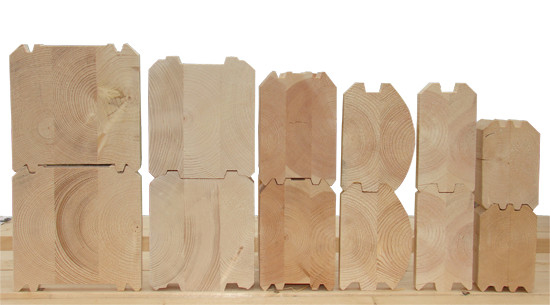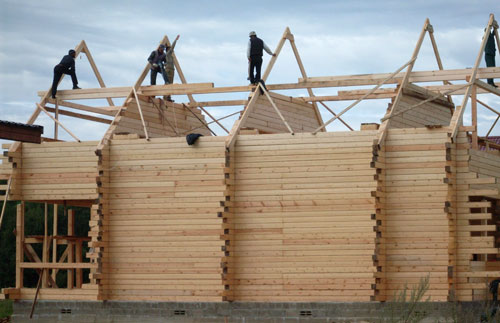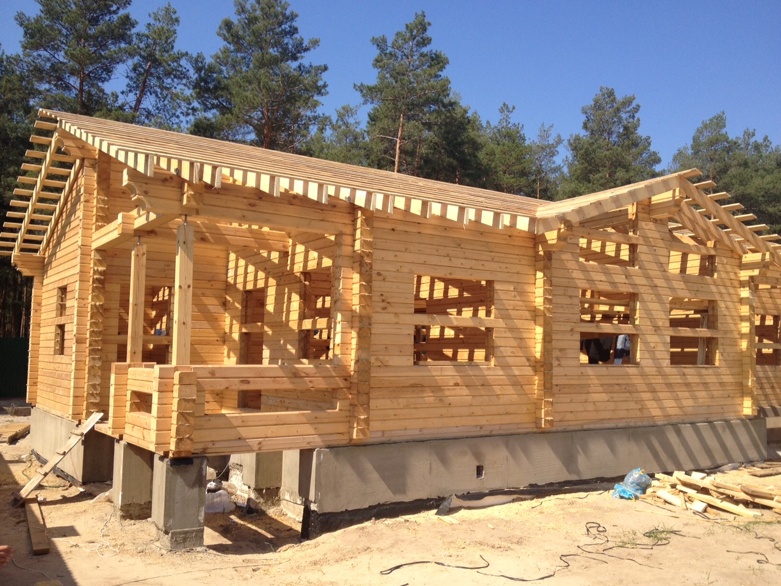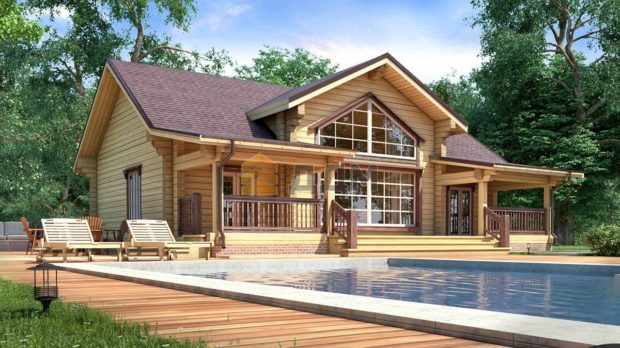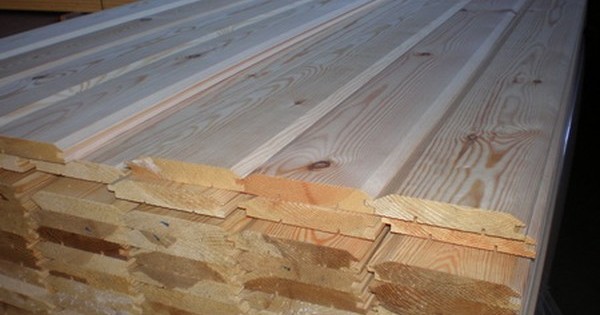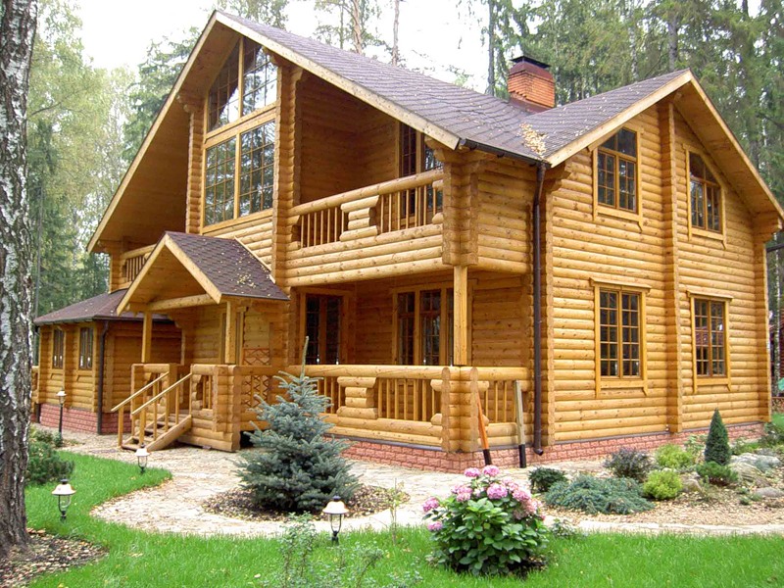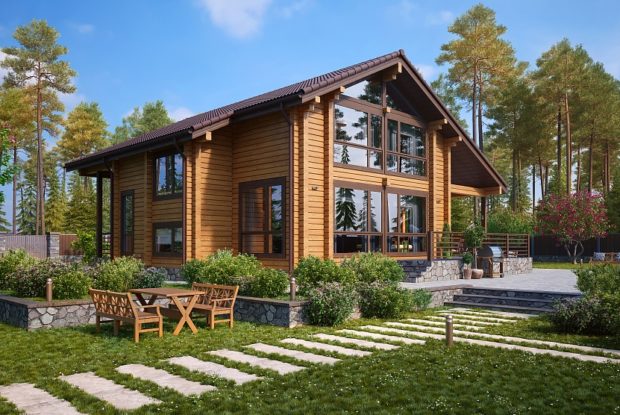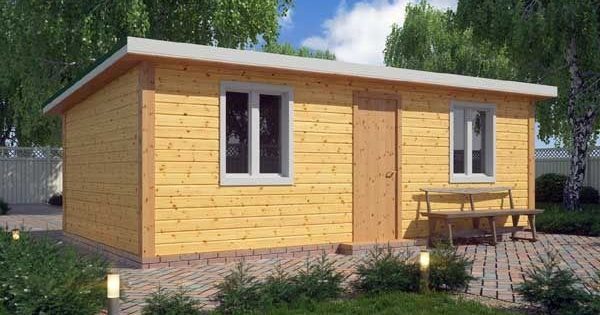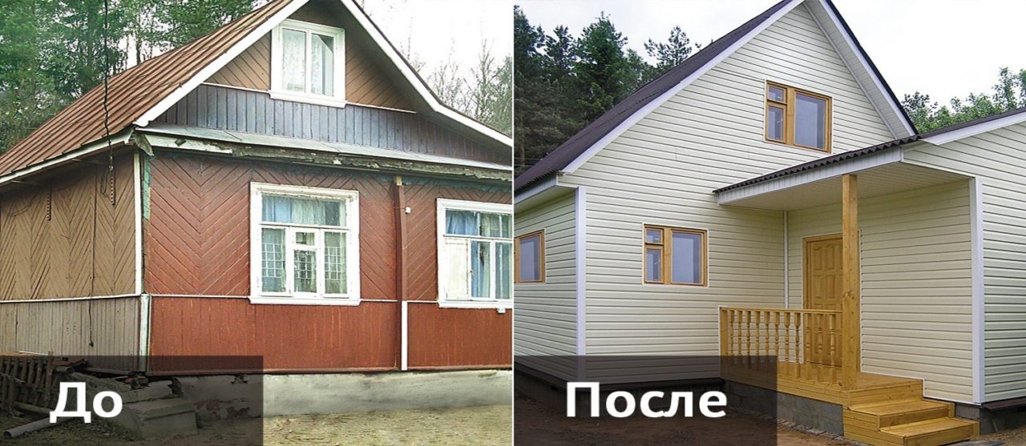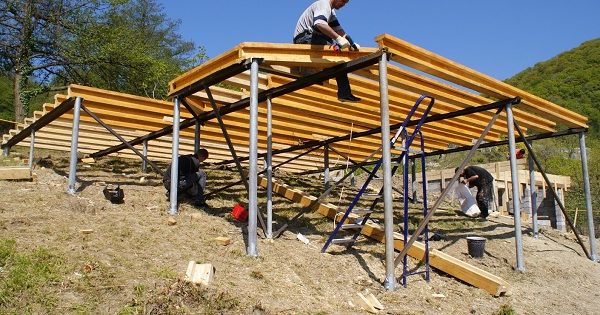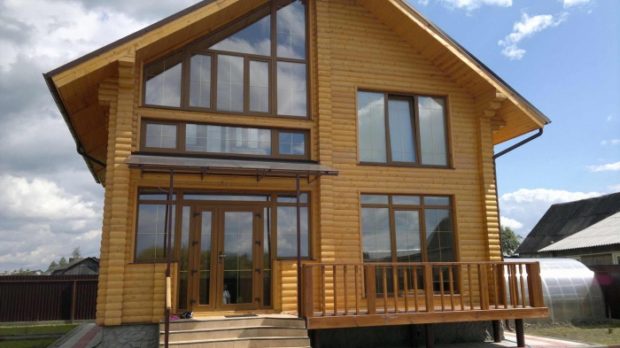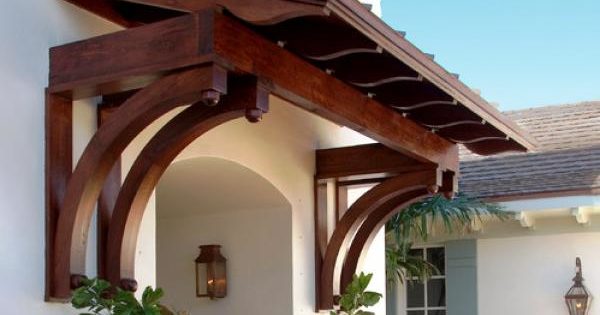House of timber - the cost of building yourself
Wooden houses are a kind of return to the origins of green building. After all, only wood will help create a unique natural microclimate in the house. And in some cases it does not even need to be finished, because the house will turn out beautiful and without designer frills. But how much does it cost to build a house of timber yourself?
First of all, you need to estimate the cost of buying a “turnkey” house so that you can understand how much you will save by doing construction yourself. Also, when calculating, keep in mind that you will need to buy a land plot under IZHS, that is, already with paperwork.
Why exactly a bar?
Reasons for deciding to build a house out of timber:
- Inside such a house it will always be warm, because the design is high energy saving indicators.
- Wooden walls absorb moisture, and then give it away if the air becomes dry, which ensures a healthy microclimate.
- The bar is resistant to decay, insect damage and fungi thanks to special antiseptic impregnation.
What kind of timber is used in housing?
When deciding how much it costs to build a house out of timber, the type of building material must be taken into account:
- Non glued profiled. Grooves are provided in the products, providing tight joints. This bar is also characterized by a low shrinkage rate. In the house, which is assembled from ready-made elements according to the principle of the designer, natural ventilation is provided. This type of material is considered the most budget.
- Glued beam profiled. How much does it cost to build a house from glued beams? Twice more expensive than non-glued - due to the fact that the material in the preparation process goes through more technological operations, including drying, profiling, flame retardant and antiseptic preparation. Such a house is assembled quickly, because all the details are fitted with maximum geometric accuracy. In addition, does not need additional finishing work. However, most of the projects from glued beams are typical. A forced ventilation device is also required.
- Thermobar. This is glued profiled beam, supplemented with polystyrene foam - insulation. It is characterized by minimal shrinkage and can be operated in the temperature range up to -50 ° C. The material is not considered "breathable" and more expensive than glued timber by 20%.
How building elements affect cost
Naturally, you will not be able to calculate how much it costs to build a house from a beam yourself if you do not have a project. It’s cheaper to buy a standard project that has already been tested by developers. The project necessarily considers such aspects as the area of the house, the style of the structure, the arrangement of rooms and utilities. Further work is carried out sequentially:
- soil analysis on the site, the selection of a suitable type of foundation;
- foundation construction;
- device circuit, the first crown;
- log house assembly;
- installation of the rough floor;
- erection of a roof;
- external insulation;
- ceiling device;
- installation of doors and windows;
- laying of engineering networks.
Final stage - finish. If the house is made of glued beams, then it can be started immediately. In all other cases, they take a 6-month break to shrink the house.
At each of these stages, various building materials are used, on which the final estimate will depend. Engaged in building a house on your own, you will save as much as the cost of the work, but only on the condition that you will be able to organize and execute everything correctly.
Stages of construction and materials
For timber houses can be used:
- pile;
- columnar;
- strip foundation.
Accordingly, the cost of piles, fittings, concreteshipping material. The foundation deepening level is mandatory taken into account - in most cases it is 500-600 mm.
As for the walls, the cost in this case depends on the complexity of the project and the type of material used. As a rule, 50% more is taken for the manufacture of components from European raw materials. The purchase of a kit for the construction of a typical cottage made of timber will be half the price than the turnkey installation of the building. But not only the manufacturer of the bar affects, but also the parameters of the material profile.
The type and height of the erected roof is also important - the amount of lumber used depends on this. The cost of a suitable roofing material is also taken into account.
And one more thing - to save money, you can wait until the end of the season and profitably purchase materials on sale. But it's up to you to decide whether you are ready to stretch the project so much.
7 interesting projects of houses from timber
When building a house from a log house, you can not reinvent the wheel and not spend a lot of time and money on developing your own the project, and use the ready-made one, which will meet all the requirements as much as possible. Here are a few interesting and completely different designs of timber houses that may certainly interest you.
No. 1. House project "Family"
One of the most simple but effective options houses from timber. This is a project of a one-story house, which is perfect for family holidays outside the city, and for permanent residence there. All the necessary premises are arranged here compactly enough and thought out so that in the end the construction does not take away unnecessary financial and time resources, and the finished house is functional and convenient.
The project provides for a small entrance hall that leads to a spacious living-dining room and bathroom. Next to the living room there is a small kitchen, the purpose of which is only to cook, and breakfast, lunch and dinner can already be in the dining room with large windows, it also has access to the terrace, so in the warmer months you can move dinners and there. The project provides for the presence of three bedrooms, each of which can turn into a nursery. Each bedroom has a huge corner window to make the most of natural light. But that is not all. There is place for sauna, which can be accessed from the bathroom. A great option of a country house.
No. 2. The project of a country house "Terem"
Another wonderful large family home optionwho prefers to relax all together. A house built on such a project will be convenient and will become a real decoration of any suburban area. On the ground floor there is an entrance hall and Walk-in closet, where it is easy to fit not only all the necessary things, but also some accessories for gardening. The decoration of the ground floor is a spacious living room, which plays the role of a lounge and a dining area, as it is connected to the kitchen. In good weather, you can transfer the meal to the veranda, access to which is present from the kitchen. In addition, the ground floor project provides for the location spacious bathroom with saunawhich will be a great place to relax. Also on the ground floor there is an arrangement of one bedroom.
From the first floor to the second leads stairs. It is proposed to arrange three bedrooms on the second floor: it is convenient when there are always a lot of guests in the house or when the family is large.The versatility of this home project is that it fits perfectly both for the conditions of suburban construction, and as permanent housing within the city.
No. 3. House project "Country"
The layout of the house for this project is great for building it on a summer cottage. He takes away a minimum of space only 7.5 * 10.5 mbut its layout allows compactly arrange all the necessary zones. The entrance to the house leads into the vestibule, which goes into a spacious living room. Unlike many other projects of a house from a bar, it provides here separate kitchen with dining areawhich is not combined with the living room. From the kitchen and living room there are doors to the terrace for al fresco dining - ideal for cottages, and from the kitchen to carry ready meals nearby. In addition, on the ground floor there is a bathroom and two small bedrooms.
In the attic there are two more bedrooms and a spacious balcony, on which you can also relax in the warm season. A great option for those who like to spend time in a big company, because everyone will find a place in this, it would seem, not such a big house.
Number 4. Project of the Zhukov house
A comfortable and economical house that looks more than solid in appearance. Thanks to its thoughtful layout, the house can be as permanent year-round housing, as well as a country house for a seasonal stay. It provides everything necessary for life. The kitchen-dining room, which can accommodate a considerable number of people, occupies a significant place on the ground floor. There is also a bathroom and a boiler room, and a staircase leads to the second floor. There is a spacious bedroom and a living room, which at night can turn into another bedroom. On the second floor is provided spacious balconywhich could be another vacation spot.
No. 5. Project of the house "Compact"
This project involves the construction of the most compact and functional home that fits for a small family. Its area is 57 m2, of them living area - 33 m2. A distinctive feature of the house is a spacious covered terrace, which can be used as a resting place. In the house itself there is a small entrance hall, a spacious living room with kitchen and dining area. There is also a small bedroom, a bathroom and a sauna. Large windows make the room bright and comfortable. Thanks to the original facade, the house will become a decoration of the site.
No. 6. House project "Chic"
Great house for a large family, which can become an adornment of a suburban area or play the role of permanent housing. For a comfortable stay there is everything you need, and even more. The facade of the house is stylish and attractive, and the layout is perfect. The first floor includes a spacious entrance hall where all the necessary things of the whole family will fit. A huge bright living room goes into the kitchen. The area of the kitchen allows not only cooking there, but also dining there. From the kitchen there is a door to the terrace, which is very convenient, because you can very quickly take out all the prepared dishes for a snack in the fresh air. In addition, the spacious ground floor allows you to freely place there boiler room, bath, cabinet and garage - A great option for business people who appreciate comfort in everything.
A staircase connects the first floor to the second, on which there is a hall and three very spacious bedrooms with huge windows. Project Feature – the second light, i.e. there are no ceilings over part of the premises of the first floor, and the ceiling for them becomes the ceiling of the second floor. This technique allows you to make the interior of the house more spacious, airy and bright.
Number 7. Project of the house "Surprise"
We have before us a project that will become a real find for all those who like to relax in an interesting and useful way, without leaving home. It is perfect for a suburban area, but for permanent residence more than will do. The total area is more than 280 m2, and the main feature of this house is three floors available. So, ground floor includes sauna, billiard room, bathtub and a number of auxiliary rooms.
On the ground floor there is a spacious living room, a huge dining room kitchen with access to the terrace: the project, like many others, provides a simple and quick exit from the kitchen to the air for organizing dinners there - you will not have to go around the whole house with plates. Also on the ground floor there is a bedroom, a bathroom, a dressing room and a hall with a staircase leading to the second floor. There are two more bedrooms and a bathroom. Such a house is a great option for all occasions.

