The best projects of one-story houses and cottages
When it comes time to build your own home, the question of which project to choose pops up one of the first. Naturally, the layout, number of storeys, living area depend on the characteristics of the site, personal preferences and how big the family will live or relax there. But still, when choosing a project for your cottage, pay attention to one-story houses, which have a lot of advantages.
The storeys of the future home should be chosen based on the functionality and characteristics of the people living in it. An important factor is also the cost-effectiveness of the construction, as well as the area of the plot: in a large area a one-story house will look most appropriate, but in medium and even small areas it will be an excellent option if its project is correctly selected.
One-story houses more economical both in terms of construction, and in terms of operation. Foundation it doesn’t need as much power as it does for high-rise buildings, but the truth is, the larger the area of the house, the greater the cost of the foundation. The construction of walls in such a house will cost much cheaper, because they will not need to be further strengthened to withstand the load of the upper floor. Another aspect of savings is the installation of communications, the schemes of which in a one-story house are much simpler, which means that their implementation will take less time and require less financial costs, and heating a one-story house in winter is much easier and cheaper than a two-story one. But you can save money not only at the construction stage, but also at the operation, because repair work will be much cheaper. In addition, such houses are great for families with children and older people, because they are not stairsthat can cause injuries. A one-story house or cottage attracts attention also from a purely psychological point of view, because it creates a feeling of unity, which is important, especially if it is a family with children.
Choosing a one-story house project for yourself, it is worth considering one of its features - a large roof area, which means that it is worth approaching its installation carefully, and there will be more costs here than in a two-story house of the same quadrature.
A one-story project option will be most suitable if you want to build a house with an area of about 100 m2, and at the same time use the funds, time and efforts as rationally and economically as possible. Often, one of the minuses of one-story houses is called a feature of the layout, in which some rooms will necessarily be walk-through. But this can easily be avoided if you choose the right project, and we chose some of the best single-story house projects.
Classic one-story house
This is a house with an area of 61 m2 with a spacious living room, kitchen, bathroom, two bedrooms and a pantry. It is ideal for a family of three or can be used as cozy country house, as it combines such important qualities as profitability and comfort.
The project attracts the attention of a spacious living room, which is combined with a kitchen. The room provides not only a fireplace - there is also a huge glazed exit to the terrace. If you want to have a small picnic or lunch in the fresh air, you can quickly and easily take everything you need directly from the kitchen. The covered terrace will allow you to be there in any weather: when the sun dazzles, and when it rains.Two bright spacious bedrooms will make the rest there comfortable and enjoyable, and all the necessary things that may be needed in the garden, house, etc., can be put in the pantry.
The simple form of the house itself and the gable roof allows you to erect a similar building in the shortest possible time, save on construction and utility bills. The combination of all these advantages makes this project one of the most thoughtful, comfortable and economical.
Iris project
A chic huge house for a large family, which is very demanding of its own coziness and comfort. Area is 160 m2, the project involves the use of glued beams as a material for the construction of walls. Stunning appearance and spacious functional rooms are the main advantages of this one-story house. On its square there are three large bedrooms, a kitchen with a living room, an entrance hall, several bathrooms and other rooms.
The main advantage of the house is that with its huge area, it was possible to maintain the individuality of each room and to avoid the presence of passage rooms. Porch leads to a spacious entrance hall, where there is a place for any closet, sofa and other pieces of furniture, because its area is 24 m2. The central zone of the house is allocated for the living room, combined with the kitchen and dining room. The project proposes to separate the kitchen using the bar. From the kitchen there is access to a huge terrace located in the backyard. It can be used both as a recreation area and as a dining room in the warm season. Conveniently, everyone living in the house has access to it. Separately, it is worth noting the location and equipment of the bedrooms: two of them have their own bathroom, so running around the corridors, morning queues near the bath and other inconveniences that are common to all large families can be avoided in this house. The third bathroom is located near one of the bedrooms, and everyone has access to it: it is convenient when guests are in the house.
Fairytale house
The project of this fabulous house with an area of 110 m2 is optimal for a large family: here are three compact rooms, a pair of bathrooms and a trump card at home - a living room combined with a kitchen. The walls of the house can be made from aerated concrete or ceramic blocks, which will make construction not very costly, and a strip or cast-in-place precast foundation will make the construction durable and reliable.
This house attracts attention with its clear division into day and night zones: and if the night one is just as functional as possible, then the daytime one can attract anyone's attention. The large living room here is equipped with a fireplace and adjoins the kitchen, which is decorated with a corner window. At first glance, it might seem like a trifle, but in fact, such a window lets in more sunlight, makes the room visually more spacious, and, most importantly, unique and original. But this is not all: huge glass doors lead from the living room to the courtyard. They, while remaining reliable protection for all residents, let light into the house, unite with nature, and on the adjoining terrace you can triple a picnic at any time, because everything you need is at hand in the neighboring kitchen.
The night zone of the house contains three bedrooms, two bathrooms and a pantry, and the spacious corridors allow you to place an additional built-in wardrobe: it is convenient if there is a large family in the house, and there are really a lot of things.
Front garage house
A huge spacious house that provides comfort, convenience and coziness to each of its inhabitants. The total area here is 212 m2, residential - 178 m2, there is double garage, three bedrooms, several bathrooms, many utility rooms where you can store tools, household items, put built-in wardrobes, etc.
Externally, a house built on such a project can not be called otherwise than chic, but the highlight is given to it by a triangular dormer-window.This project is unique, as it provides the opportunity to fully customize everything to your taste, even to equip a fully-fledged second floor, giving another 90 m2 of area. Also, “alterations” lends itself to a large bathroom, which can be divided into two, bedrooms, which can turn into an office, library, etc.
The house can be visually divided into two zones: night and day. In the living area there is a spacious living room with good natural light, which is facilitated by a huge covered doorway leading directly to the terrace and backyard. This not only saves electricity and maximizes the use of natural light, but also creates the comfort of movement, because you can go out into the yard quickly and simply, and grab ready-made food from the kitchen.
In the night zone of the house there are three bedrooms and two separate bathrooms, the entrance to which is not through the bedrooms, but from the common corridor. A huge hallway will allow you to conveniently arrange any system of cabinets and carefully store numerous things. In addition, from the house there is an exit to the garage, to which the workshop adjoins. The garage can accommodate two cars. In this house for the comfort of a large family everything is thought out to the smallest detail.
Cozy house with a large covered terrace
This house, despite its miniature dimensions, is able to become comfortable both for permanent residence and for seasonal holidays. With an area of 65 m2, it contains everything you need, namely three bedrooms, a bathroom, a kitchen with a living room, and the terrace area is simply phenomenal - 30 m2, which makes the house ideal for families, especially since the terrace is equipped with an external fireplace: with it you can fry the barbecue, and heat the house, since it is double.
The project of this one-story house with a wooden facade impresses with its thoughtfulness, because in a very small area there are three bedrooms and a spacious bathroom. In addition, there is enough space in the common corridor to put a cupboard, arrange shelves and other storage places. The kitchen area is combined with the living room and has access to the terrace. All this is done for the maximum comfort of the family who live here permanently or come to relax. The covered terrace can be arranged as you like, even organized there are several areas: dining, beach, area with hammock, comfortable chairs and a coffee table, because you can not be afraid of atmospheric precipitation and direct sunlight.
Futuristic house
This is an unrealistic project of a house from the future with a total area of 131 m2. His facade immediately captivates with its unusual, original finish, which helps interestingly let the light in. The house compactly houses three bedrooms, two bathrooms, a living room, a kitchen and utility rooms.
A feature and the main advantage of this project is the non-standard arrangement of the inputs. So, the main entrance is located behind the house, and in front of the house there are two entrances to the bedrooms and a swimming pool, to which there is a huge glass door from the living room. The fact that you can go out into the courtyard from two bedrooms and from the living room is the key difference between this project and a number of similar ones. The bright, spacious living room is equipped with a fireplace and flows smoothly into the ordinary kitchen area. The project involves the availability of two bathrooms, which will be especially convenient for a large family. There are a number of rooms that can be equipped with pantries, dressing rooms, utility rooms, which will make life in such a house comfortable. Following the idea of the project, on the terrace you can equip a strict square pool, which emphasizes the minimalism and futurism of the whole house.
Finally
The finished project of a one-story house is an opportunity to save money and find a solution thought out by architects and designers that will satisfy all wishes. If necessary, it is easy to make some changes to the project you like, which will make the house even more comfortable and unique.


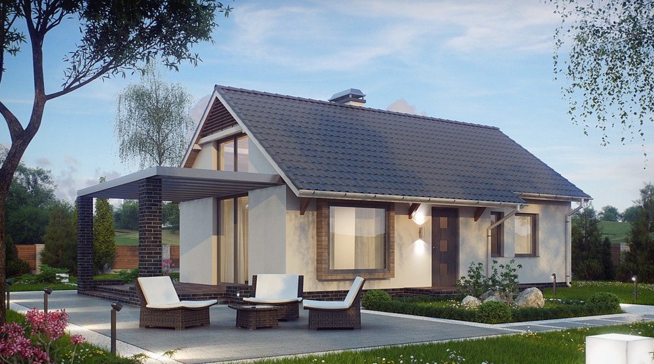
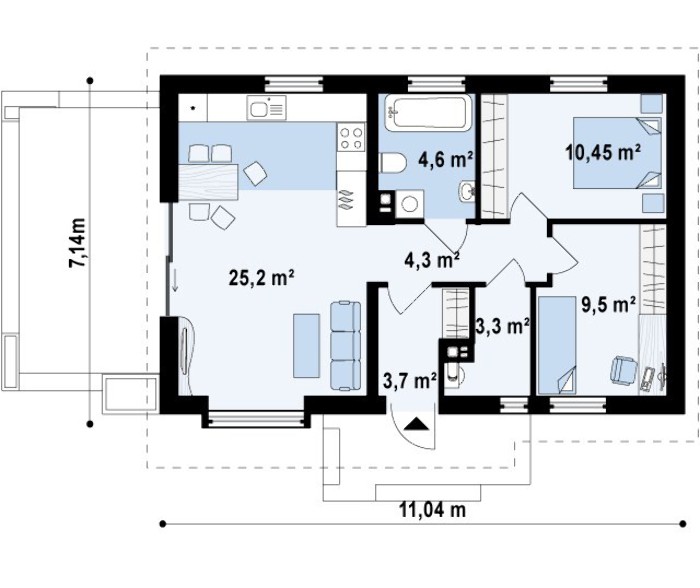

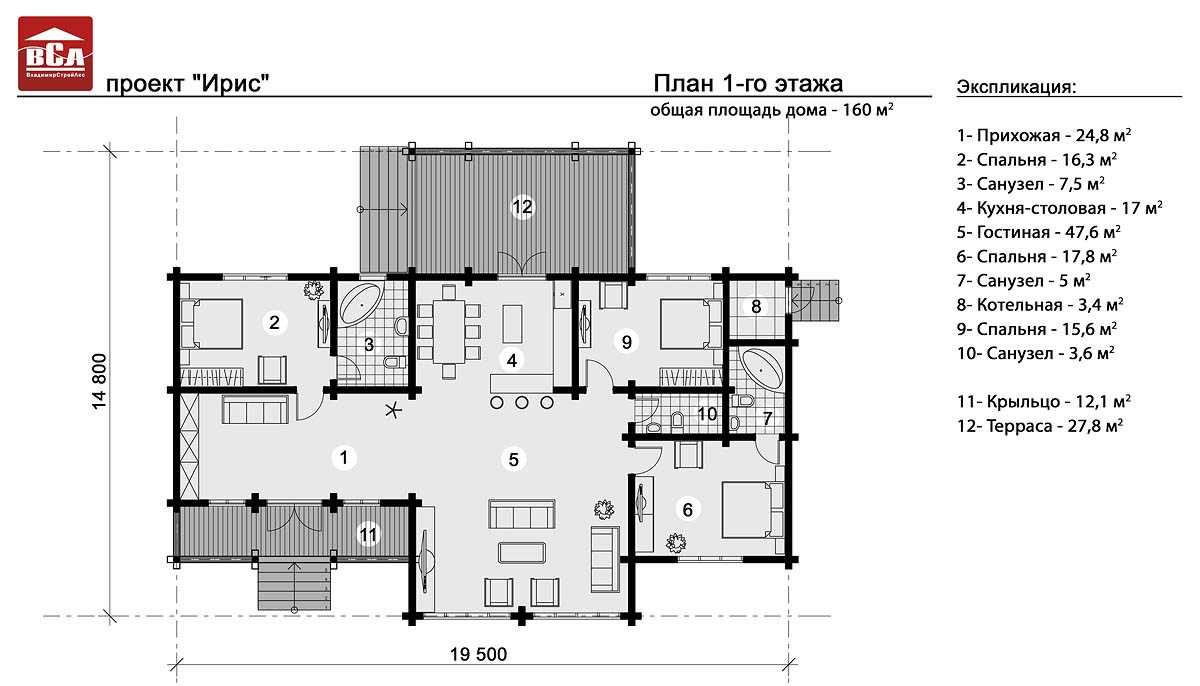
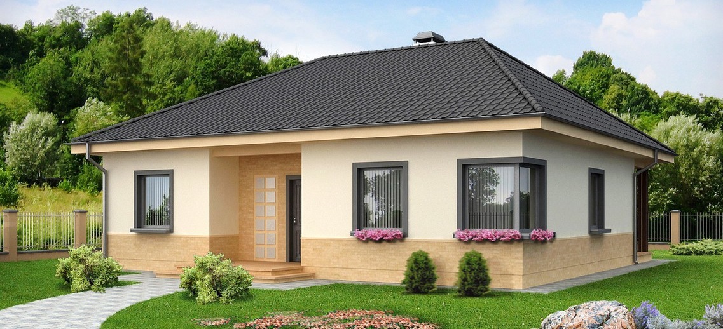
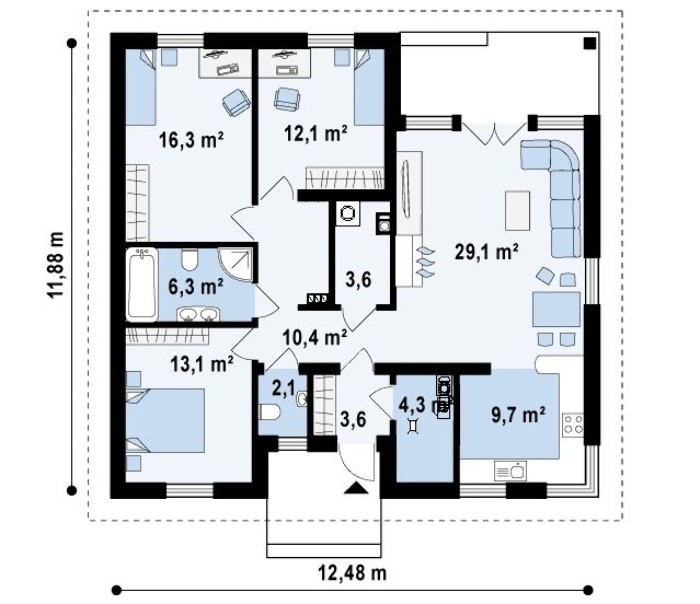
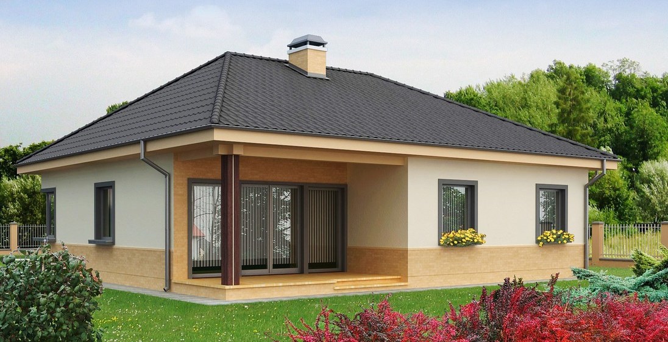

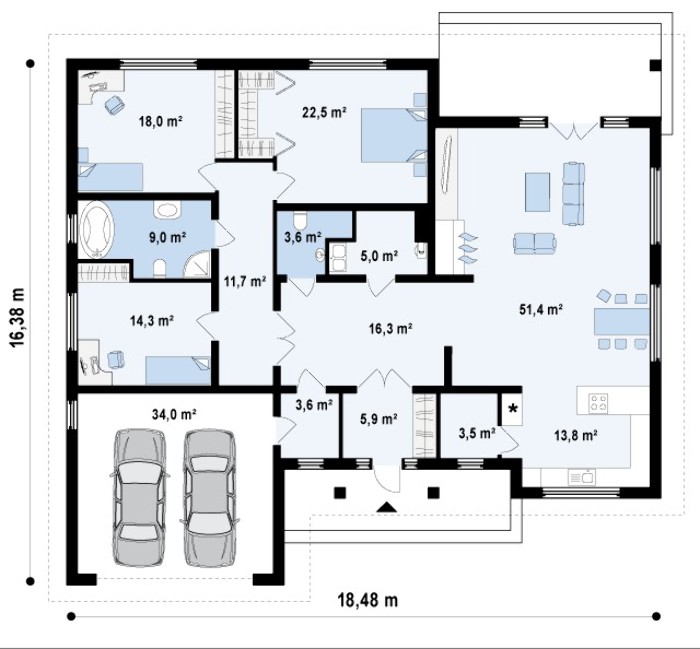
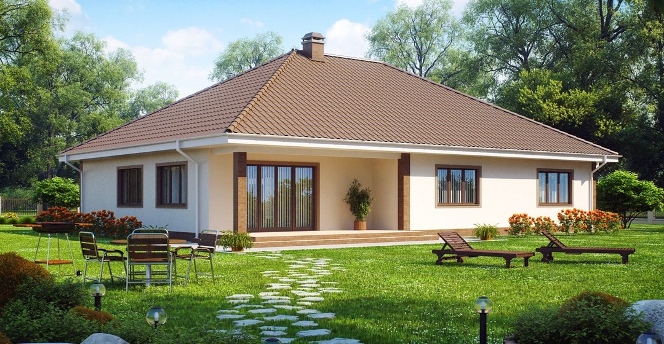
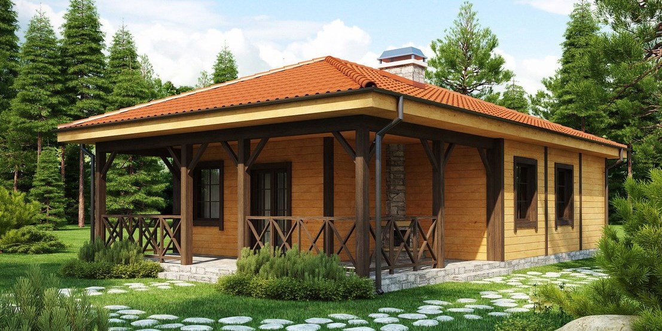
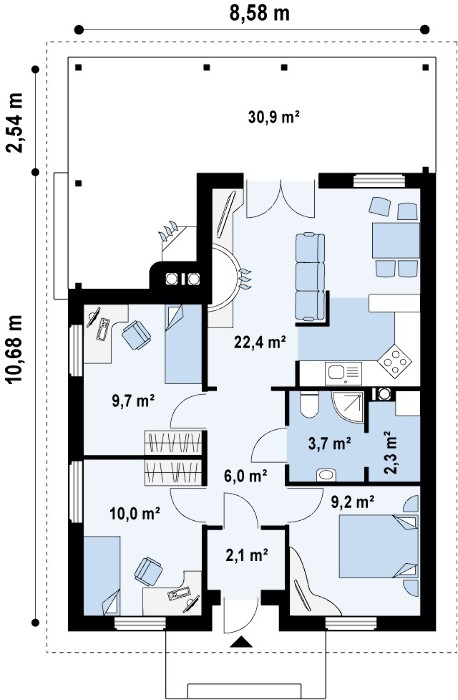
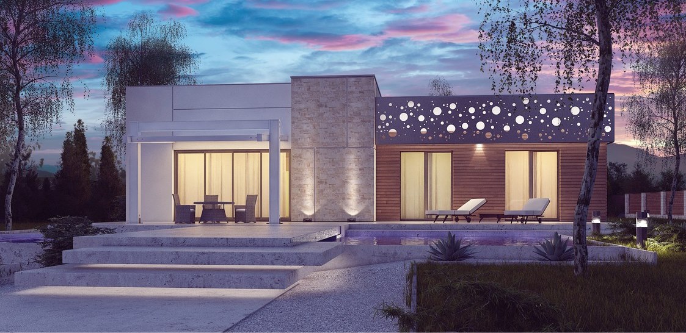

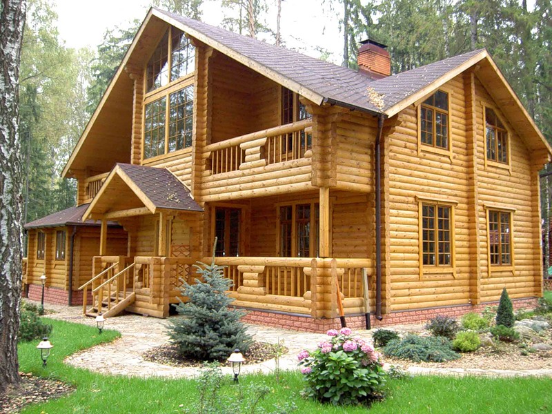
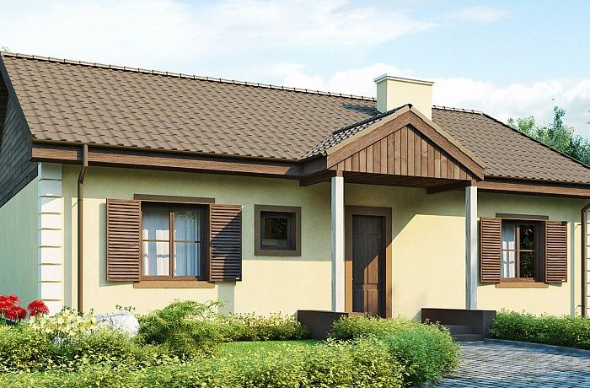
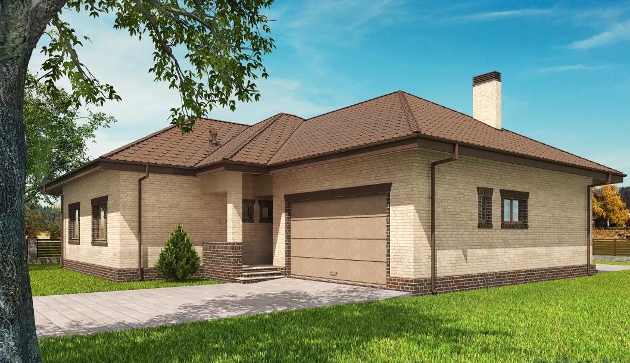
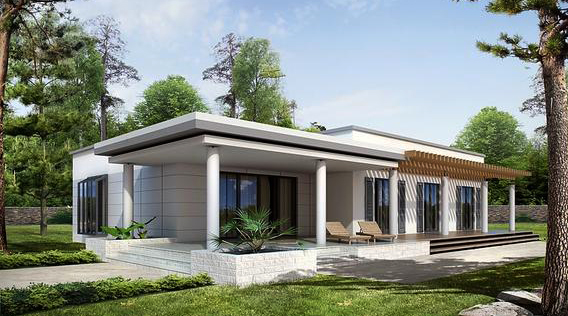
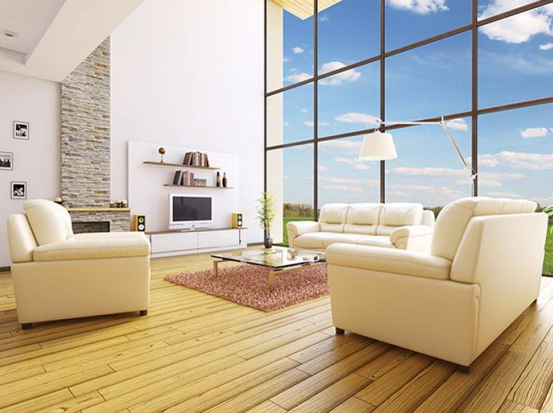
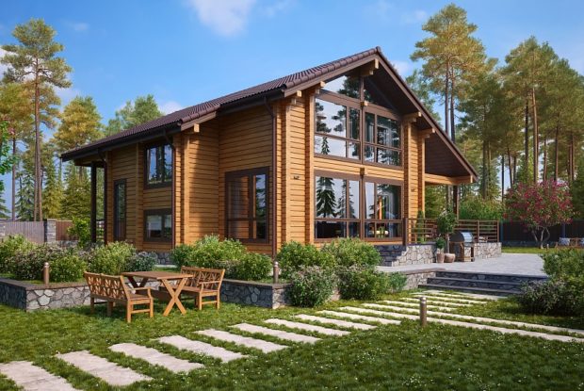
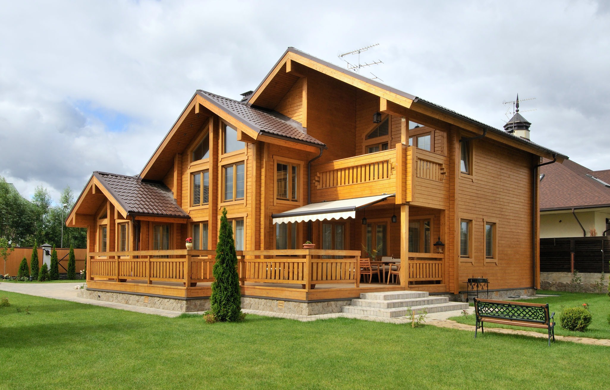
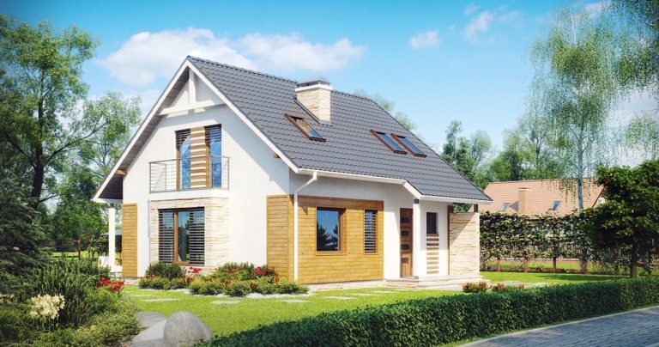
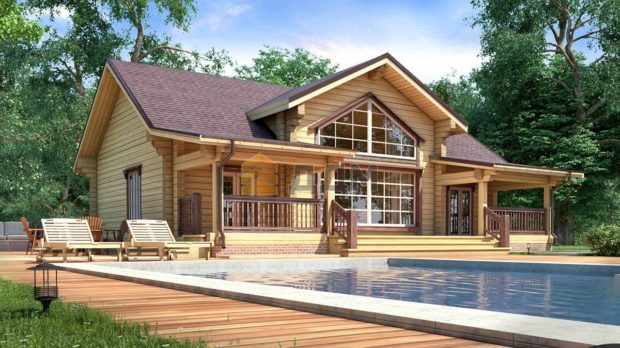
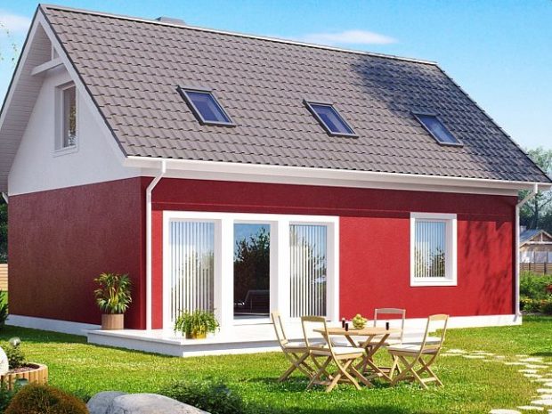
Interested in a house with a frontal garage
Interested in a house project with a frontal garage.
Interested in a house with a frontal garage and a fabulous house.
interested in the project of a fabulous house
Interested in a fabulous house project, thanks
interested in a house with a frontal garage
Hello! Interested in the project number "Fairy House". Thanks.