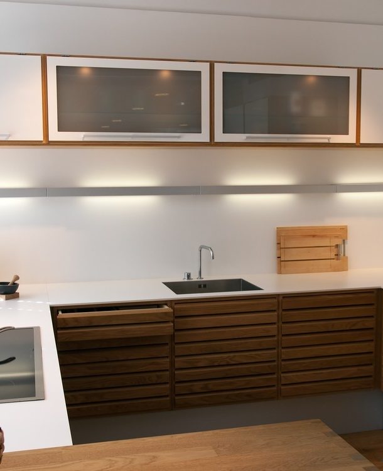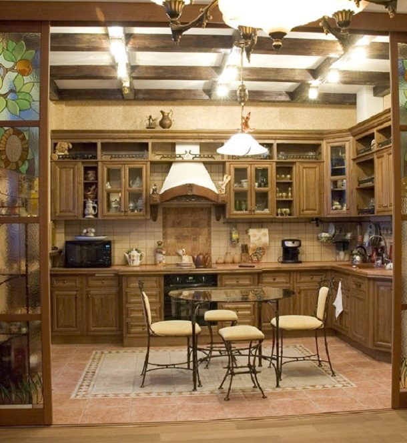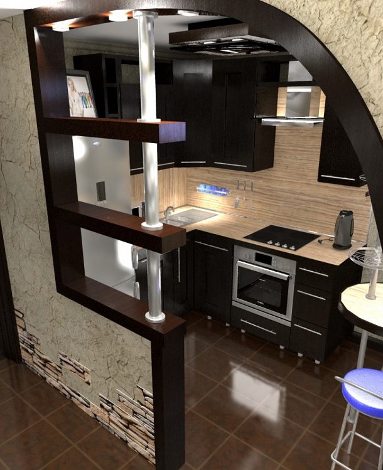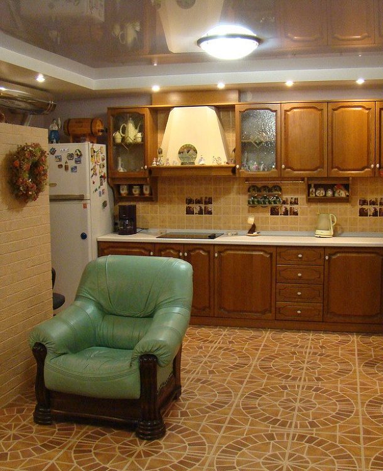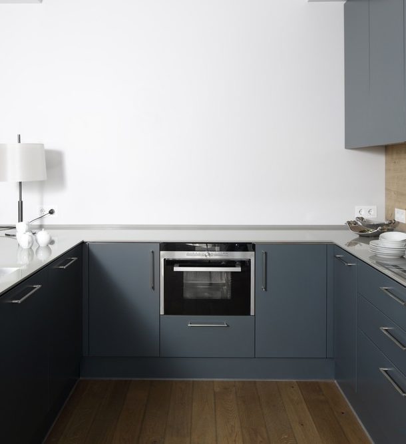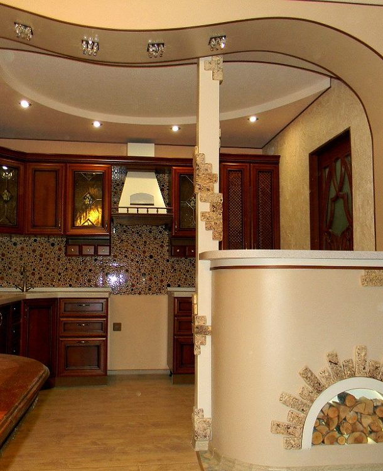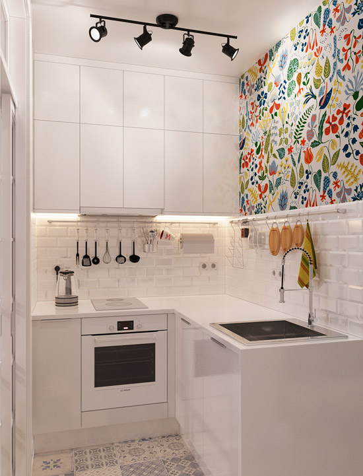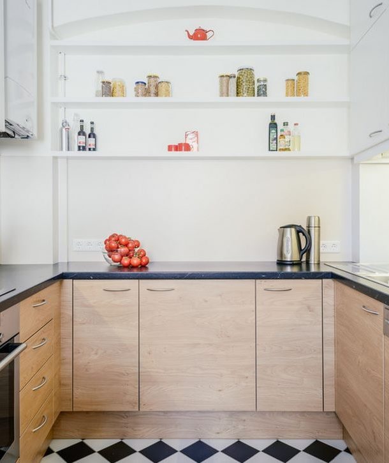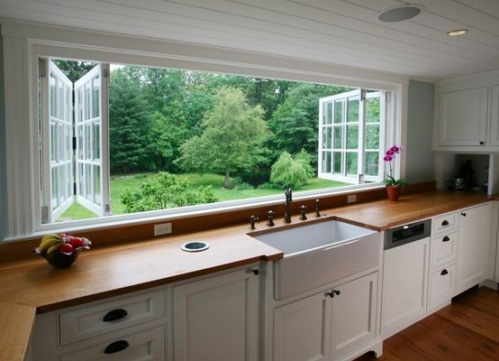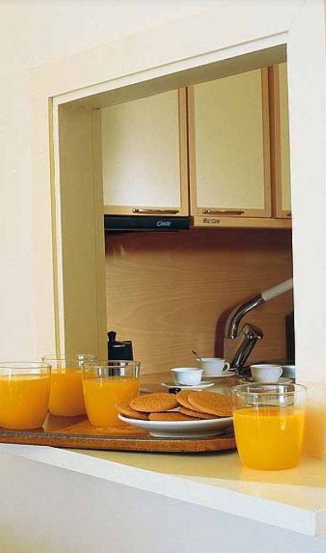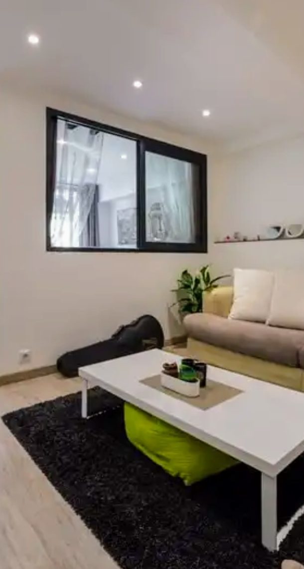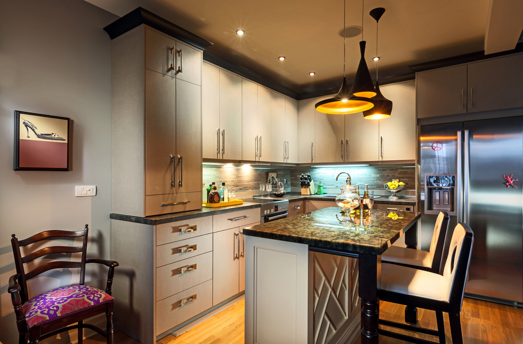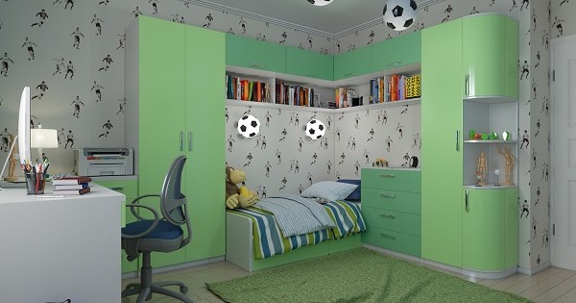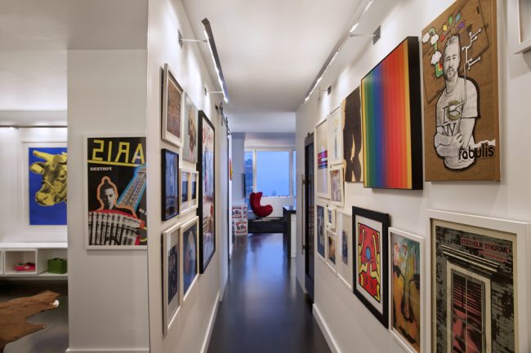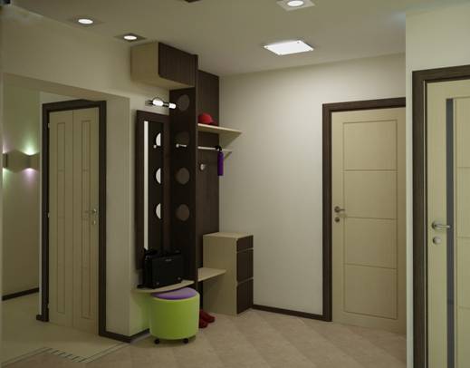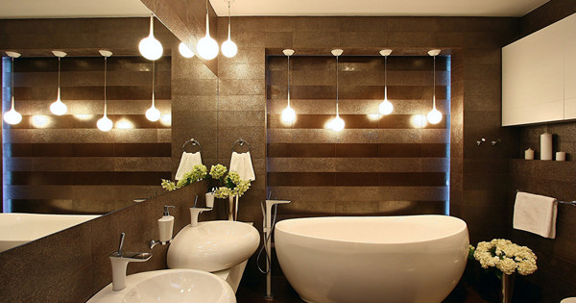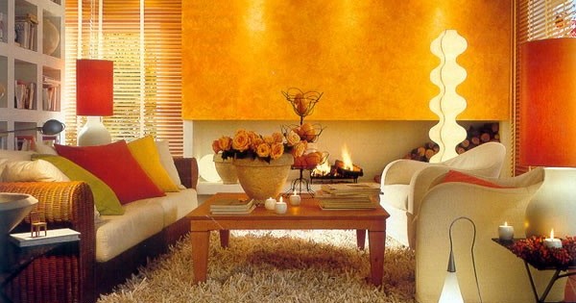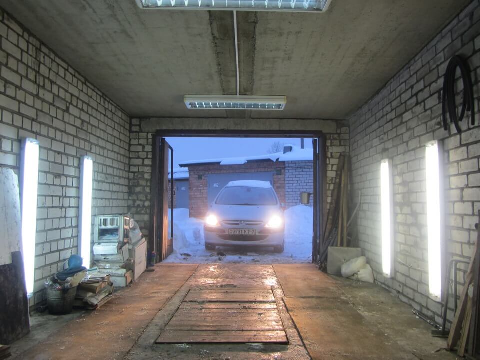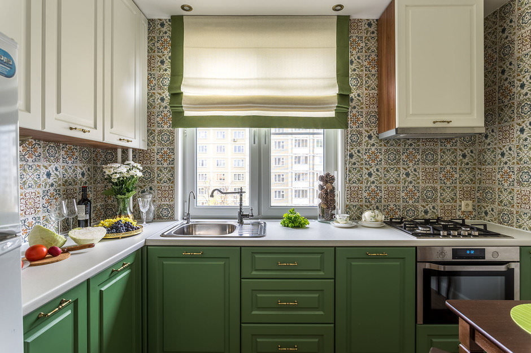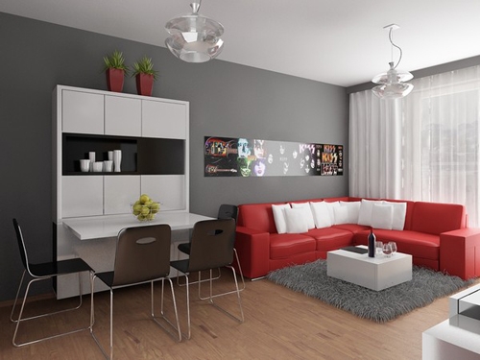6 windowless kitchen design tips
Apartments or houses from developers with kitchens without a window are very rare. And, given that, by all standards, a room that has access to gas must have a window opening, we can conclude that its absence is the result of a redevelopment. Often this feature is found in studio apartments, where a small isolated space was given under the working area. This also happens in cases when it was decided to convert the room allocated according to the plan for a kitchen into a living one, and transfer all communications to the nearest adjacent room, that is, a corridor. Or when the work area was isolated in equipped niche, thereby hiding its presence, for example, in the kitchen-living room. Whatever it was, but in order to further equip such a room with comfort, you need to apply all possible design tricks. In the article we have compiled for you The 6 Most Important Windowless Kitchen Design Tips.
A bit about norms
If at the moment you are only thinking about “sacrificing” the area of the kitchen and the window opening, including in favor of another room, pay attention to some SNIP requirements:
- The kitchen space must have a source of natural light;

- If the kitchen is gasified, then according to the rules, it should have a window and a door;
- It is also well ventilated.
Otherwise, after redevelopment and registration of a new technical passport for housing, such a room can be considered dangerous from the point of view of operation and force you to return everything to its place. However, any laws have loopholes that you just need to correctly use:
- Instead of the usual blind doors, you can install a glass partition, which will simultaneously perform two functions - to separate the kitchen from the adjacent room and not to prevent the penetration of natural light from the adjacent room;

- If the kitchen is divided in half, then you can use sliding doors, which, if necessary, can easily provide both access to light and fresh air;

- The arched opening instead of the usual one will not only provide air circulation, but also visually make the isolated space more spacious. This technique can be used if there is no strict need to separate the kitchen from the adjacent room, for example, if you are cooking quite rarely.
Lighting system
The main problem in rooms without window openings is the lack of sufficient light. Therefore, the organization of the lighting system must be given special attention. Designers recommend:
- Choose diverse and multi-level lighting;

- Optimal will be the neutral light spectrum, which is as close as possible to natural sunlight. Eyes will quickly get tired of cold light, and its ability to distort the perception of certain shades in this case can adversely affect;
- Preference should be given to more than one chandelier or ceiling light in the center of the room, and a few point elements. Thus, it is possible to achieve a uniform distribution of light throughout the room and the absence of dark corners. Lamps can be placed both in one row in the middle, and diagonally or in two rows - one as close as possible to the kitchen set to illuminate the countertop, the second - closer to the opposite wall.You can also place the lamps in the center of the ceiling, but in a checkerboard pattern or alternating between large points with smaller ones. The play of light and the beauty of decoration in such a confined space plays a very important role;

- In addition to the main light, be sure to consider how to illuminate the work area. It can be implemented using diode tape, and in the case of using a temperature and humidity indicators in a room with constant changes, it is better to use a duralight, which has reliable insulation and can be connected directly to the network. It can also be special flat and long LED lamps in a protective housing or medium-sized moisture-proof spotlights mounted directly on the bottom wall of wall cabinets. It is better to immediately warn furniture manufacturers of such a desire, who can make a double bottom, which will quietly drown the lamp housing;

- Model hoods It is also better to choose with the backlight function;
- If work apron represents skinnedAlso, do not refuse the presence of backlight.
In general, everything that can serve as a source of additional lighting should be involved without fail.
Ventilation system
Also a serious problem may be the lack of a proper level ventilation. After all, then there is a high probability that the whole apartment is “saturated” with characteristic odors.  In addition to the fact that you need to properly design a ventilation duct that would provide powerful traction, it is necessary to organize and forced ventilation system. In other words, select a hood with sufficient power. It is very easy to do:
In addition to the fact that you need to properly design a ventilation duct that would provide powerful traction, it is necessary to organize and forced ventilation system. In other words, select a hood with sufficient power. It is very easy to do:
- The performance of the hood is characterized by its power. That is, a value showing how much room it is designed for. To calculate the volume of your kitchen, you need to multiply its area by height;
- Multiply the resulting figure by 12, then multiply the product by a factor of 1.5;

- Count in meters how far the hood will be located from the duct and add another 10% of the number obtained in the previous paragraph for each meter;
- In reserve, add another 20%. This will be the optimal value of the exhaust power for your room.

To ensure air circulation around the room at the time of active cooking, you can use a small fan. With this hood turned on, they can quickly neutralize all odors.
Furniture Tips
The restriction on the choice of various furniture items is imposed not only by the fact that the space is closed and can put pressure on a person, but also the size of the room. 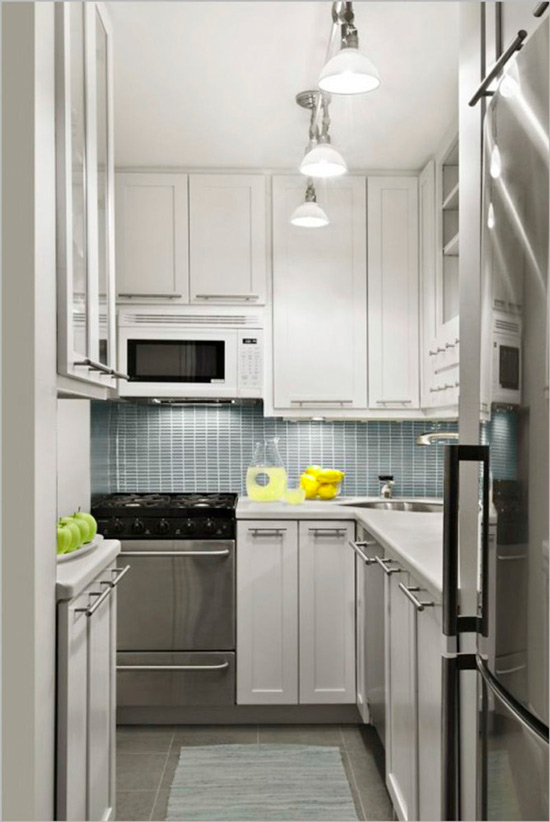 Our main task is not aggravate.
Our main task is not aggravate.
- If the room is really different small area it’s better to follow the rule, the less the better. Items furniture set should not be bulky and deep. Choose not standard worktops that are wide in width, but narrower ones. Accordingly, all cabinets will take up less space. If possible, discard the wall cabinets. It is better to replace them with wall shelves, but then the kitchen should always beat the perfect order, and the items placed on the shelves should be beautiful and selected with taste and in accordance with the interior. Otherwise, a sense of chaos will be created. The headset is better to make a direct form;

- If there is enough space, you can choose a headset P or L-shaped. In this case, the choice of furniture is limited only by your preferences;
- Remember that glossy surfaces can reflect light. But do not overdo it. The glossy ceiling combined with the glossy surface of the kitchen unit will look too much. Choose one thing.
Recommended colors
In this case, the choice will completely depend on how well you organized the lighting system and how spacious the room is. 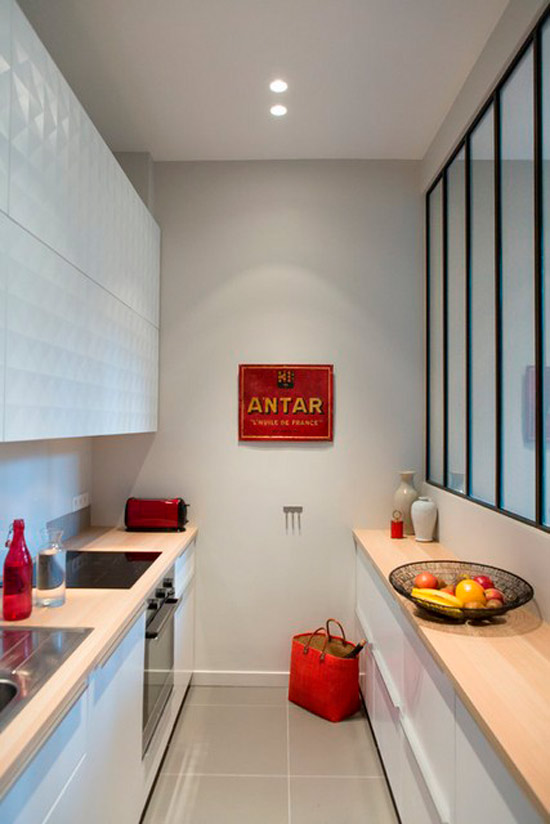
- Small rooms require only light shades.They should prevail both in decoration and in the color scheme of furniture;
- To diversify the atmosphere and give contrast or mood, you can use small color accents. It can be a beautiful set of cups on a stand, upholstery of chairs, a bright countertop;
- Dark colors should be avoided as they absorb light;
- If you want variety and color, you can even use red, but in a muted, pastel version;

- In no case do not make a colored ceiling, it will crush, and oppress in a confined space.
Interesting chips
A kitchen without a window does not have to be one. There are a couple of tricks that will help to avoid discomfort and diversify the interior:
- False window. This is a great way to hide the lack of a real window opening. Depending on your preferences and budget, you can buy ready-made fake windowwhose “glasses” are LED screens with the ability to change the image or “live picture”. Can be used photo wallpaperbut this is a less realistic trick. And you can make a false window yourself;

- Dropoff window. Surely you have repeatedly seen such windows in a cafe. Why not take it into account? And let you not use it for its intended purpose, but you can avoid pressure on the psyche with blank walls and add an interesting element to the interior;

- Interior window. In principle, it looks like a glass partition, but it looks more interesting and unusual.


