Kitchen combined with balcony: 6 design tips
Owners of apartments with a balcony or loggia adjoining the kitchen were unbelievably lucky! And let while you can not share such statements, after reading this article, you are sure to change your mind. Especially relevant information will be for owners of very modest kitchen areas. When the size of the room barely reaches 6 square meters. meters, it is very difficult to fit everything you need. One refrigerator what is it worth, but besides him, I want to equip my work area with functional household appliances. Not to mention a cozy, soft kitchenette and a beautiful dining table, at which the whole family could gather for dinner. In such cramped conditions, even a few extra square meters are a real salvation. And if we are talking about a loggia, which is sufficiently advanced, you can get 3-4 squares of the coveted area. In this article, we briefly consider all the main stages of work. We will find out what difficulties you will encounter when performing redevelopment. Let's figure out what the disadvantages are kitchen combined with a balconyand give 6 design tips and competent use of the combined space.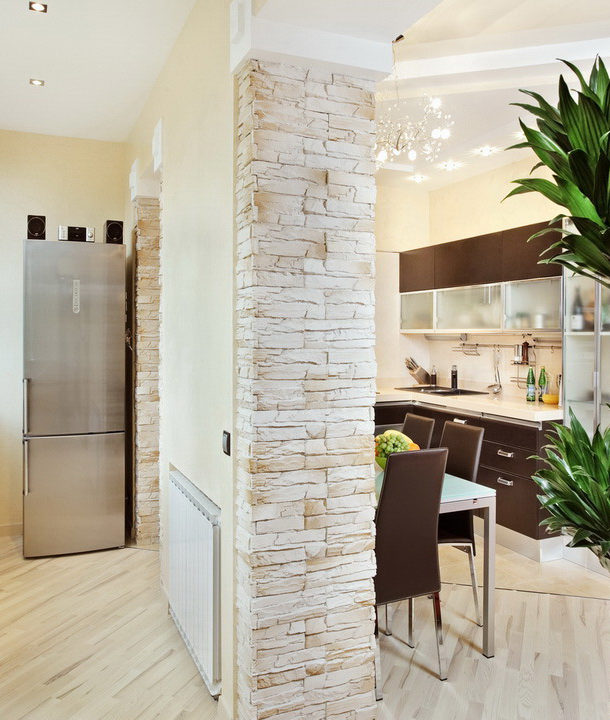
What gives a combination?
It would seem that the answer to this question is obvious - an additional place that can be used with almost no restrictions. 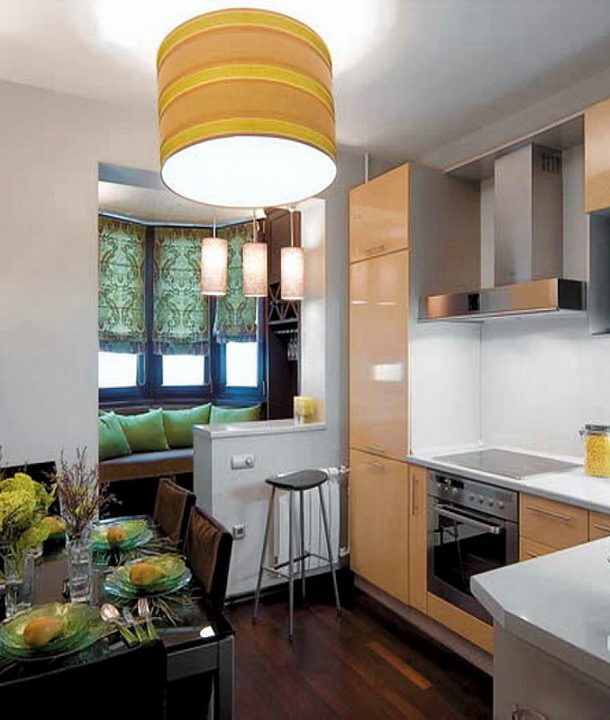 But that is not all:
But that is not all:
- The combination of space clearly implies the dismantling of the balcony block. Thereby small kitchen instantly becomes more spacious visually. The feeling of cramped space will disappear;
- In addition, much more sunlight will enter the room. It will also visually increase the area, especially if light shades prevail in the decoration, as well as save a little on electricity, because the need to turn on the light already at lunchtime will disappear;
- You have a great opportunity to experiment both with the arrangement of furniture in the kitchen, and with the decoration of the interior.

As for the shortcomings, which can be called rather difficulties:
- Combining residential and non-residential space is a rather costly affair. At least because the latter will be necessary heat insulation and glaze. Only in this case will the single space be comfortable. For these events, you need to spend a decent amount;

- The second unpleasant moment is the paperwork that awaits you. Such a combination is a redevelopment, which in a good way, you must first obtain permission in the relevant authorities, and then legitimize. But there is good news - all this can be avoided if the work is not done independently, but with the help of a construction company, whose services include absolutely the entire list of works, including the paper part.
What are the matching options?
As with combining any other room with a balcony, there is only two options:
- Partial accession;
- And complete.
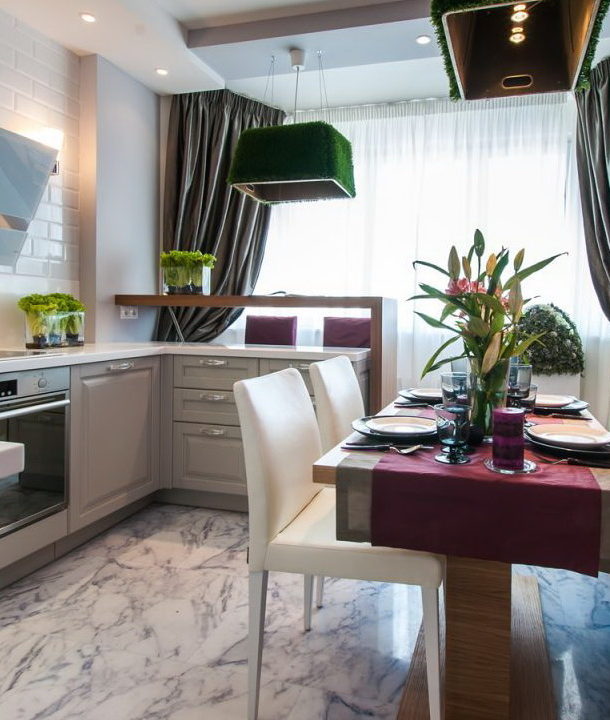 IN the first case only the balcony door and window are dismantled, and the parapet remains untouched. Then in the future it is used as a small dining table, converted into bar counter or make a continuation of the work area.Often such a method is chosen if the parapet is part of the load-bearing wall, which is simply simply forbidden to be demolished, and no one will give permission for such work.
IN the first case only the balcony door and window are dismantled, and the parapet remains untouched. Then in the future it is used as a small dining table, converted into bar counter or make a continuation of the work area.Often such a method is chosen if the parapet is part of the load-bearing wall, which is simply simply forbidden to be demolished, and no one will give permission for such work.
But sometimes this method is preferable, as some sources claim that there is supposedly no need to obtain permission if the parapet is not a supporting element. And do not even call the dismantling of the balcony block redevelopment. Actually this question highly controversial. Therefore, before relying on such conclusions and getting started, we advise you to contact the BTI of your city and clarify all the nuances. One thing is for sure, even if these are true facts, then in the case of an apartment sale, you will have to install a window and a door in place so that the apartment layout matches the layout in the technical passport. This means that such an opportunity must be foreseen.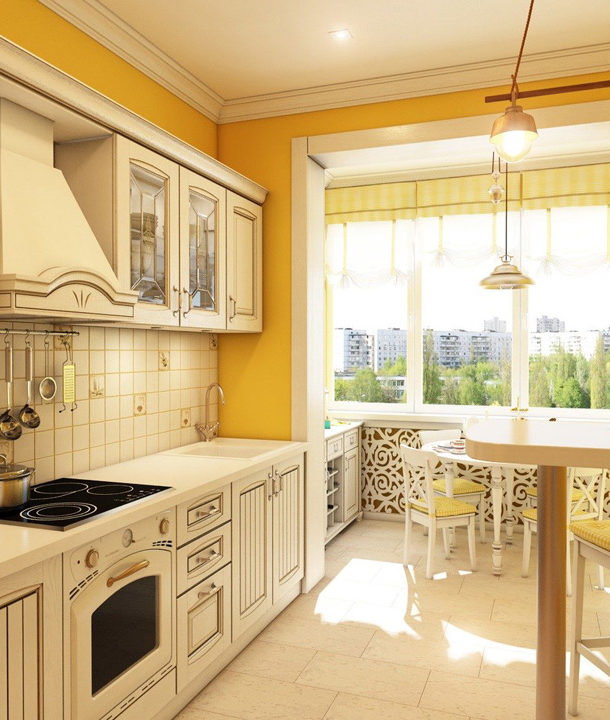
In second case both the balcony block and the parapet are dismantled. Of course, if it is only part of the interior partition. Then you will only have narrow fragments of walls on the sides, and the space will be almost uniform. This method opens up a bit more opportunities for moving furniture and organizing the workspace. Therefore, whenever possible, it is chosen much more often. For such work, permission is required. It is necessary to contact more than one authority. Here is an example sequence of actions:
- You must contact any construction organization that will draw up a project for you for the future combined premises and will certainly perform all the necessary strength calculations, which would confirm that your actions are not dangerous, and the building structure will not be affected;
- Then you must provide all these papers to the BTI, then humbly wait for their approval;
- If permission has been obtained, it is necessary to assure it of the Ministry of Emergencies, SES and ZhEK. Some services may require the written consent of neighbors to do the work;
- Then you need to transfer them to the housing inspection, which, on the basis of the project, will issue you an act on combining two rooms.

The most unpleasant that’s all that sometimes you have to wait a very long time for an answer. And while you wait, some documents may expire. And at the moment when your folder still falls into the hands of an employee, they will simply return it to you to update the package of documents.
Mandatory work steps
To make the balcony a full-fledged living area, it is mandatory must be insulated.
- If old wooden windows are installed, they must be replaced, and at least by double-glazed windows. Will it wooden, aluminum or plastic window profile, you must choose based on the future interior of the room and your financial capabilities;

- The most affordable will be plastic windows, the most expensive - wooden;
- Aluminum is an intermediate option. And glazing with such a profile may well be warm, since today there are aluminum windows with double-glazed windows, which provide excellent indicators of heat and noise insulation;
- But keep in mind that the kitchen is a room with high humidity and constant temperature changes. Therefore, wooden windows should not be considered as a full-fledged option.

High-quality insulation can be performed using various materials - like polystyrene foamand polystyrene boards. The main thing is to understand that you need to insulate not only the balcony parapet, but also floor and even the ceiling.
- Before laying insulation material, it is imperative to fill in all the joints and gaps through which cold air passes. You can do this with polyurethane foam;
- After that you need to run waterproofing the room;
- After this, the frame is stuffed to fix the future insulation. Usually enough wooden crates.You can also use aluminum profiles;

- After laying the thermal insulation, you can proceed to cladding the walls and ceiling;
- In addition, you need to think about how this room will be heated. Actually there are not so many options - this is either use floor heating systems or warm skirting boards. Please note that in this case it is more convenient to use not an electric underfloor heating, but infrared heating film. It can be laid on top of chipboard under a laminate, carpet or linoleum. If you plan to lay the tiles and the floors were sewn with OSB sheets, read our article on how to properly lay tile on wooden base. You can also install a portable heater or convector, but this is not so practical.
Please note that carry radiators to the balcony Absolutely forbidden!
Another important point - in some houses, when dismantling the balcony parapet and balcony block, a small threshold may remain. The presence of this difference is due to the method of fixing the balcony slab to the wall. Cut it off not allowed in no case! It is better to use it either as a zoning element, or try to visually smooth its presence, using the same finishing materials to finish the floor in the kitchen and on the balcony.
How to harmoniously beat the border of the transition?
Whatever combination method you choose, there will still be elements that will remind you that it used to be two different rooms. It will be either a window sill, or small fragments of walls along the edges, or a threshold. In rare cases, such nuances are absent. So the question is, how to arrange this the border so that the space seemed truly unified, and the balcony became a logical continuation of the kitchen?  There are a couple of suitable ways:
There are a couple of suitable ways:
- In the case of a threshold, it is easiest to raise the floor level when warming the balcony to the required height. Then the zone that you will further organize at this place will be located on a small podium, which is now a very fashionable design element. Some designers intentionally equip such podium even in bedrooms to make a bed;

- If the side walls remain, you can smooth the straight edges, connecting them with a beautiful arched vault. Beauty arched openings lies in the fact that they fit perfectly into any style of interior. Even in the cold loft. It is only necessary to choose the correct form of the arch and suitable finishing materials;

- Also can be installed on the border sliding transparent the door tempered glass. Such a modern element will be both an interior decoration and a full-fledged partition. This is very convenient if the recreation area is placed on the balcony, where one of the family members likes to work or read. At any time, you can close the door and reduce the amount of noise that may accompany the cooking process or cleaning;

- Another interesting way to beat the border are textile elements. And not just ordinary curtains but, for example, filamentous. They will help visually draw boundaries, but will not prevent the penetration of light into the room, and will not create a feeling of a dull curtain. The partition seems to be there, but at the same time it does not exist. The interior of a small room is not overloaded, it remains light and light;

- You can still hang vertical fabric jalousie, if this element fits into your interior. But be prepared for the fact that the fabric can absorb unpleasant odors, and to wash such a product is somewhat problematic and with the slightest draft, such curtains rustle annoyingly;

- If there is a window sill left, and there is no need to turn it into a work area or a dining table, you can install a wooden rack for bottles of wine on it. Only it should reach clearly to the ceiling.Or you can buy a stainless steel stand with stands for glasses, glasses and a fruit basket. Also over the parapet, you can hang decorative lamps on long cords that will perform the zoning function. In general, in this case you are not limited by anything and this is a great opportunity to finally equip in your kitchen the element that you always dreamed about, but could not find a suitable or free place.

How to create a combined space?
Many often cannot decide what is the best way to do it: to finish the kitchen of the balcony in the same style, or to highlight the balcony? Photographic examples, which are full of on the Internet or design magazines, can help in making a decision. Just by looking at a couple of dozen pictures you can understand what you like best. And we will only give some advice, how to allocate space, if such an option was chosen.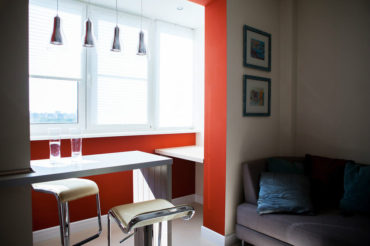
Remember that, despite the use of different materials or colors, the room should remain unified. This is the meaning of combination. To achieve this effect, but to add some personality, use one of the following methods:
- Use the same decoration materials in nature and texture, but in different shades. For example, as a floor covering was selected laminate. Then let it be the material of one manufacturer and one series, but one is lighter and the other is a little darker. At the same time, it is better to lay light material in a room with a smaller area. You can also do with wallpaper, and with facing tiles and with ordinary painting. The main thing is not to color absolutely all surfaces. Also, do not use absolutely opposite primary colors. Let the whole room be decorated, for example, in blue colors, but with a slight difference in tone. 10% of the area in any case can belong to a bright accent, which in this case can even be red. You can use different colors to decorate the ceiling plane;

- Alternatively, you can use different materials, but in the same color scheme. No differences. For example, let the walls in the kitchen be covered with olive wallpaper, then the walls on the balcony can be painted in a similar shade. In the same way with the floor - let it be gray tiles in the kitchen, and gray linoleum on the balcony;

- You can use different color furniture. For instance, kitchen set will be white. Then the kitchen table mounted on the balcony should also be white. A kitchen corner can be turquoise. But then in the territory of the kitchen this color must necessarily appear in the same way, but only as an accent. For example, it can be a set of cups on a stand or a clock on a wall. In general, you got the idea.
How to use free space
After redevelopment, many, not thinking of joy, are lost and do not know how to use precious meters better. In general, there are a lot of options, but do not forget that the initial goal of all the work was to expand a small space. So, on the balcony you need to fit all the things that there was no place before and make the kitchen really functional. 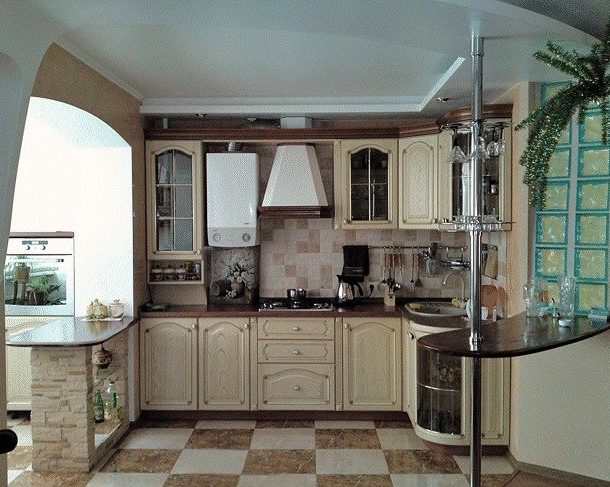 Therefore, we consider only real standing options:
Therefore, we consider only real standing options:
- Dinner Zone. Very often, when all the appliances are placed in a small kitchen. Including a bulky refrigerator, space for kitchen table just do not stay. Or it is, but you will have to sideways between the table and the headset. Then the most correct decision is to equip a full-fledged dining area on the balcony. And if you still have a pleasant landscape or a view of the city, a meal will turn into a real vacation. Depending on the size of the free space, you can use both chairs and a real sofa, or both. The shape of the table is selected in accordance with the prevailing silhouettes in the interior. This technique is especially good for large families;

- Young couples or those who are used to living alone and do not really use the dining table can organize a small bar with a comfortable soft sofa, a bar counter and high bar stools. The bar counter may be a former window sill. All that remains to be done is to clad it and cover it with a beautiful countertop;

- If you do not cook often and prefer to get an additional resting place, you can take drastic measures - take out work surface to the territory of the balcony. It should be noted right away that this idea is easier to implement if the loggia was combined. Since it is already adjacent to the building on three sides and is a more durable element. The balcony is a fully remote room, which has only one common wall with the apartment. Therefore need pre-strengthen him, so that he just does not collapse under the weight of all the equipment that you intend to move to the balcony.
 Also, such work will be the most costly, since they involve the transfer of all communications. The windowsill of the balcony turns into a countertop. Hinged boxes in this case will be absent. Storage locations will only be represented by lower drawers. But the former kitchen is completely at your disposal. You can put a large sofa, hang a TV on the wall and turn the room into a real living room. And to make a bedroom from the living room is an idea for the owners of one-room apartments. In this case, it is recommended to consult a specialist.
Also, such work will be the most costly, since they involve the transfer of all communications. The windowsill of the balcony turns into a countertop. Hinged boxes in this case will be absent. Storage locations will only be represented by lower drawers. But the former kitchen is completely at your disposal. You can put a large sofa, hang a TV on the wall and turn the room into a real living room. And to make a bedroom from the living room is an idea for the owners of one-room apartments. In this case, it is recommended to consult a specialist.

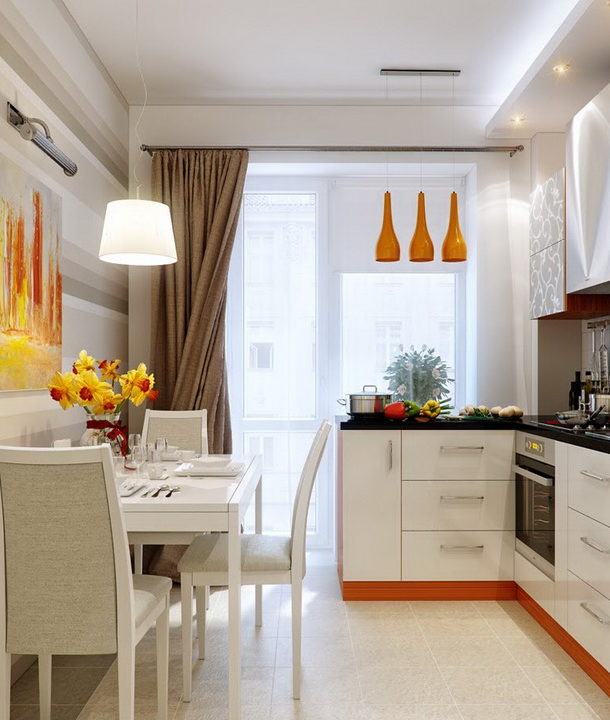

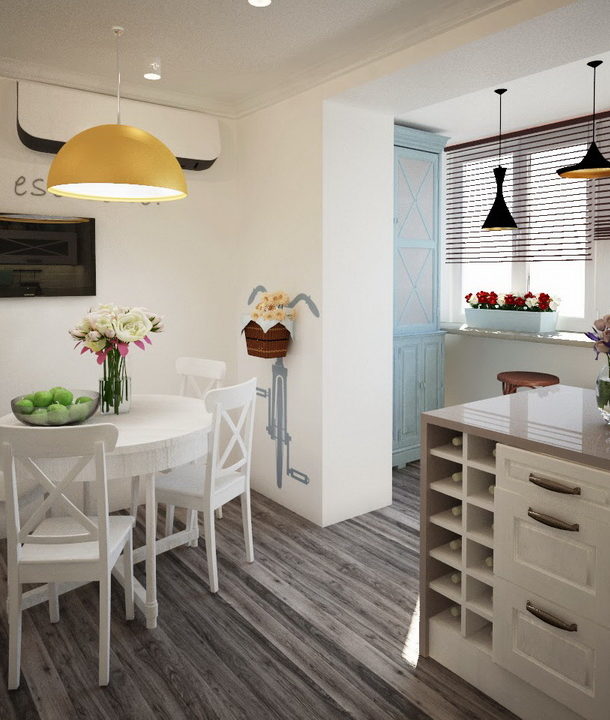
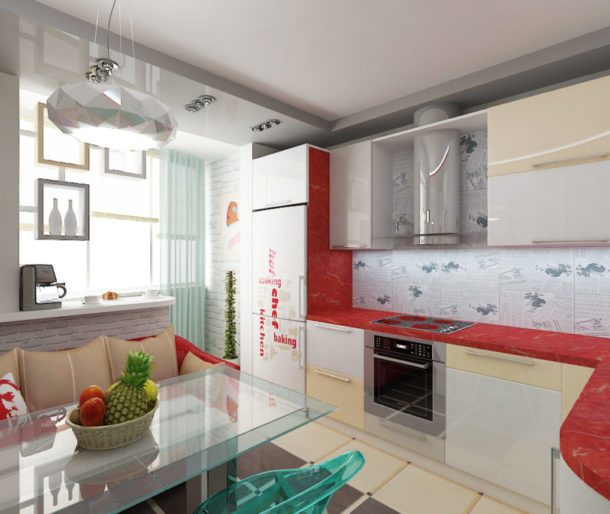
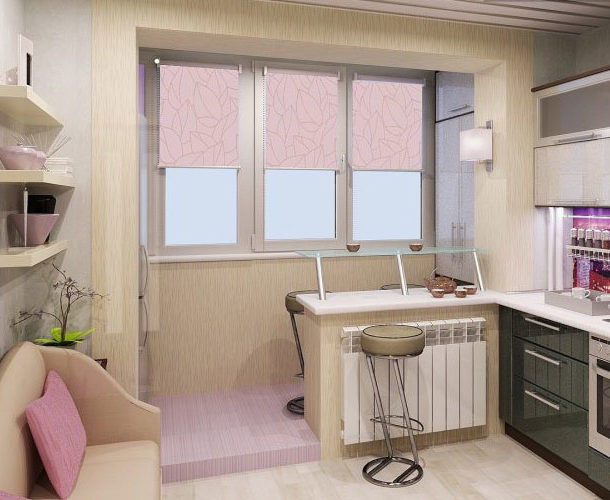

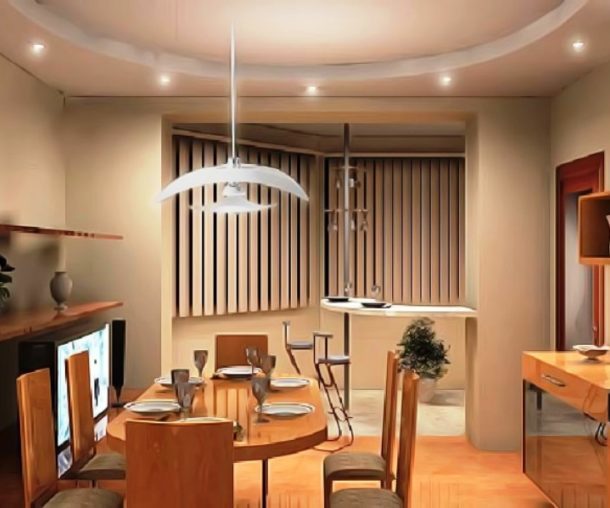 Please note that carry radiators to the balcony Absolutely forbidden!
Please note that carry radiators to the balcony Absolutely forbidden!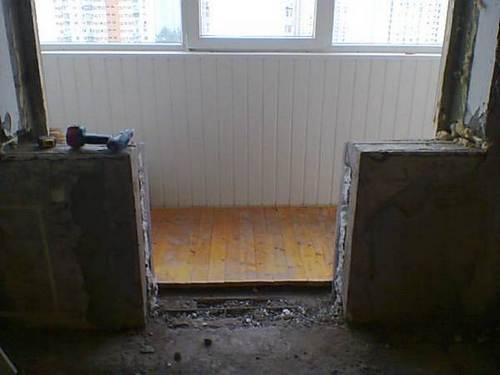

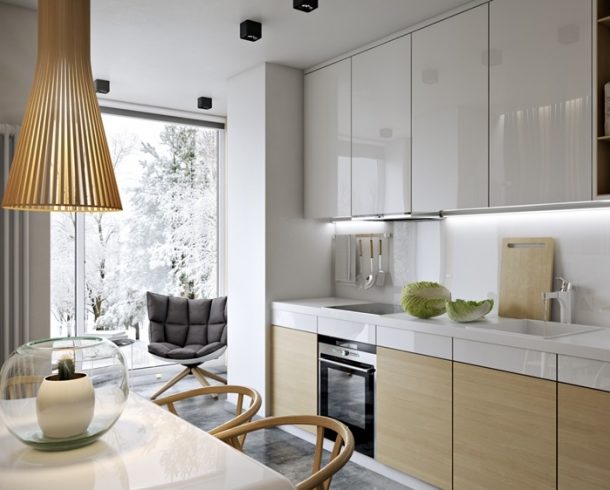
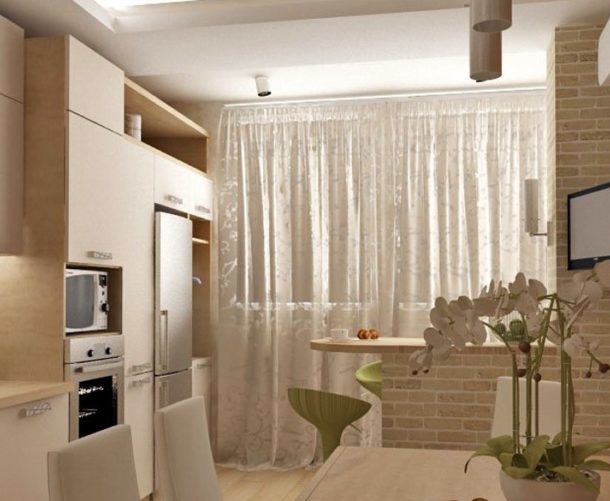

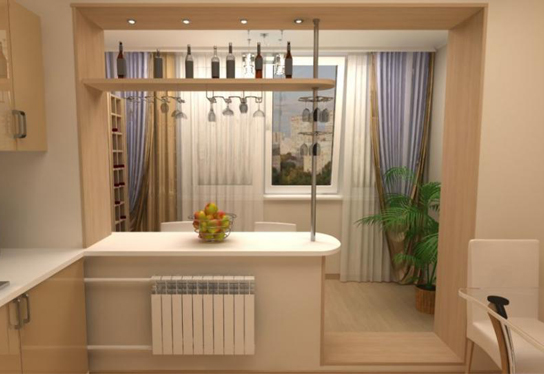
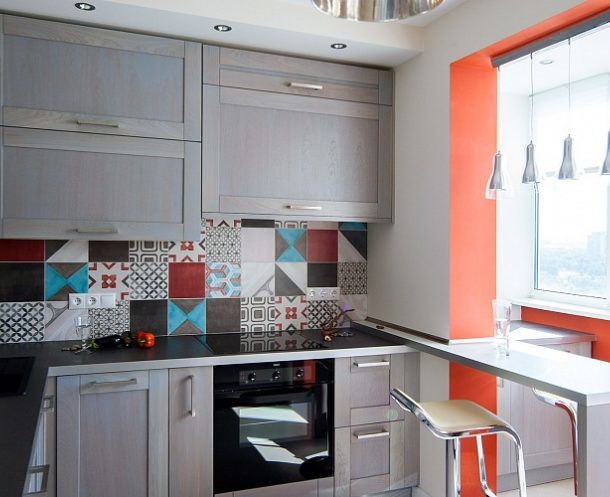
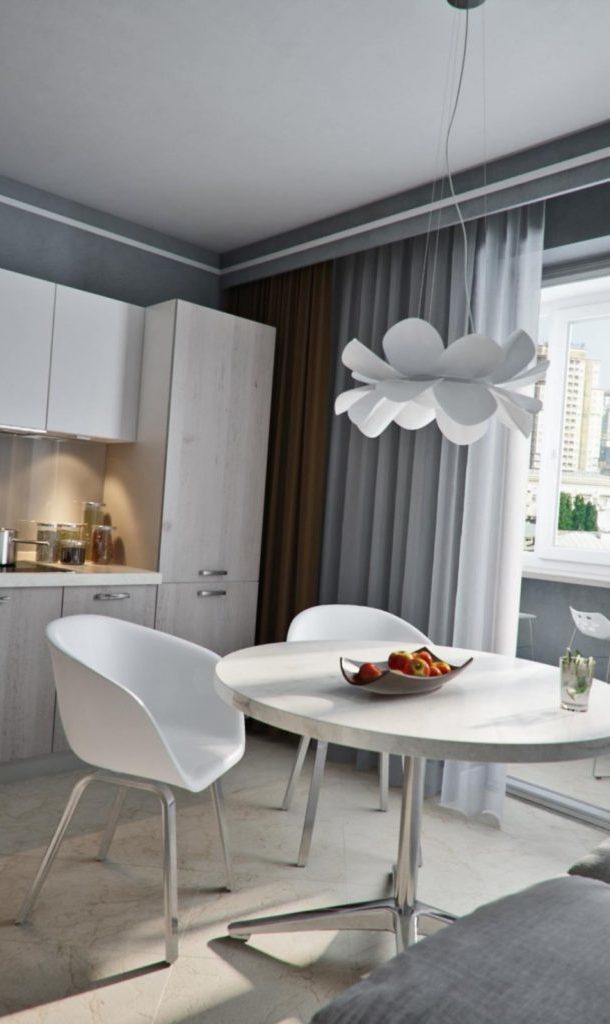
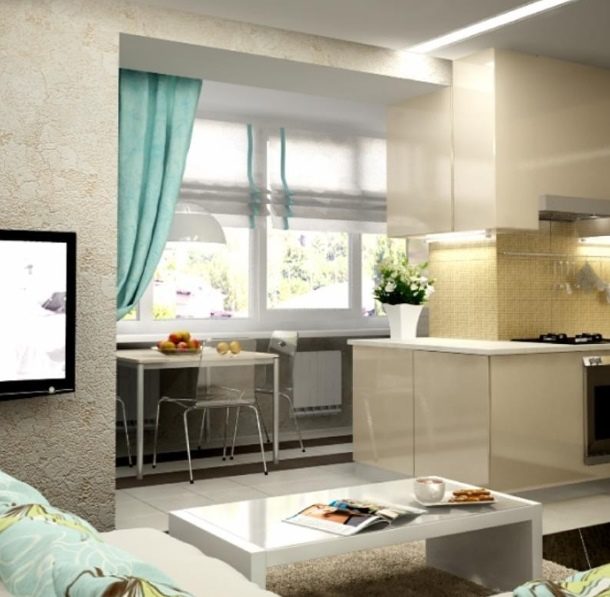
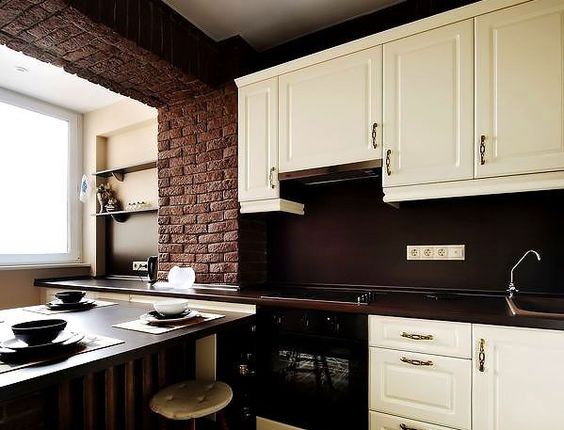
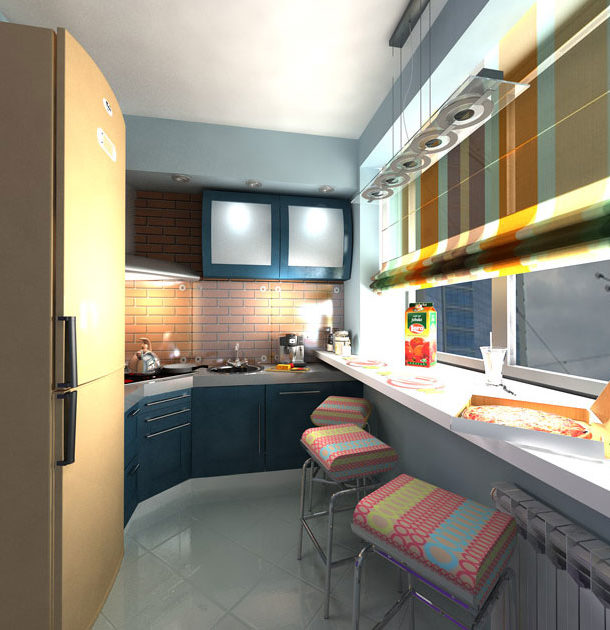 Also, such work will be the most costly, since they involve the transfer of all communications. The windowsill of the balcony turns into a countertop. Hinged boxes in this case will be absent. Storage locations will only be represented by lower drawers. But the former kitchen is completely at your disposal. You can put a large sofa, hang a TV on the wall and turn the room into a real living room. And to make a bedroom from the living room is an idea for the owners of one-room apartments. In this case, it is recommended to consult a specialist.
Also, such work will be the most costly, since they involve the transfer of all communications. The windowsill of the balcony turns into a countertop. Hinged boxes in this case will be absent. Storage locations will only be represented by lower drawers. But the former kitchen is completely at your disposal. You can put a large sofa, hang a TV on the wall and turn the room into a real living room. And to make a bedroom from the living room is an idea for the owners of one-room apartments. In this case, it is recommended to consult a specialist.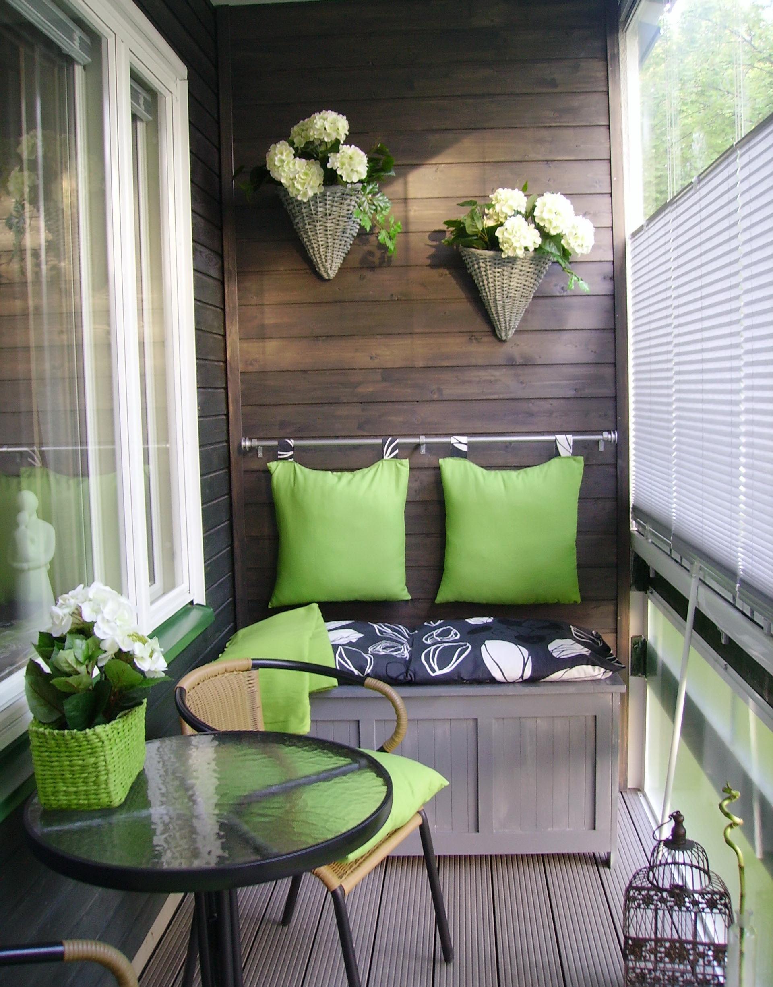
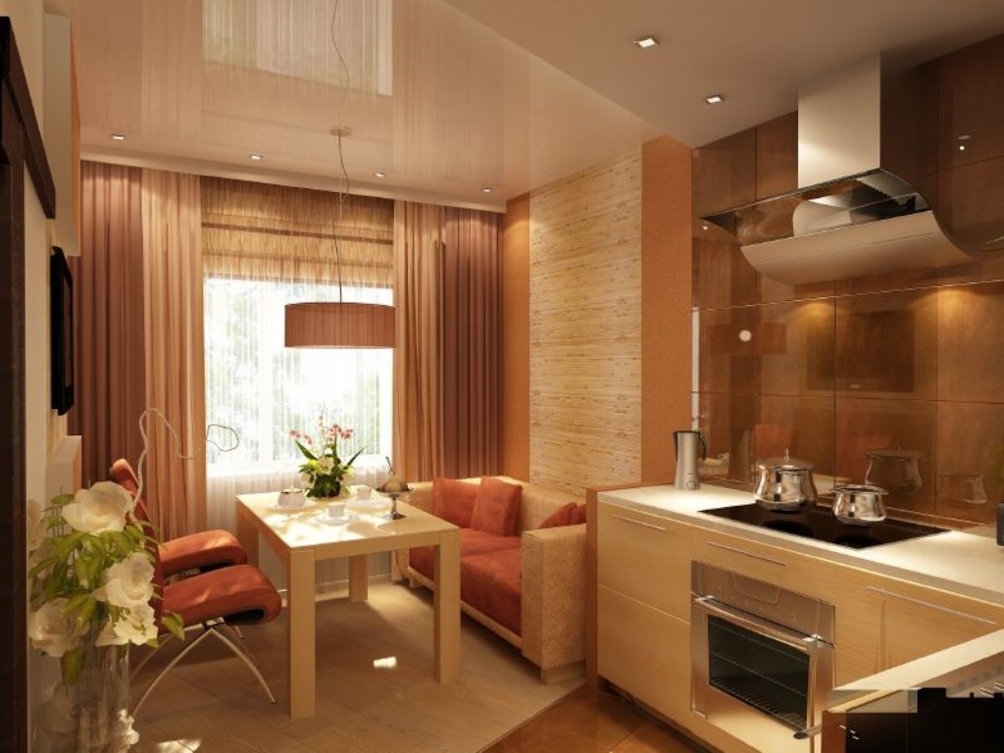
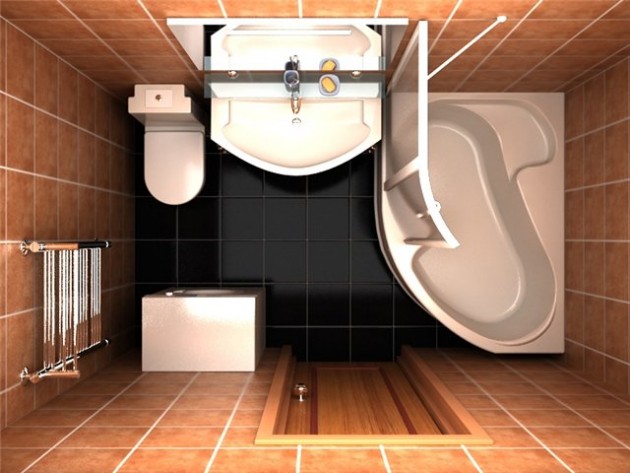
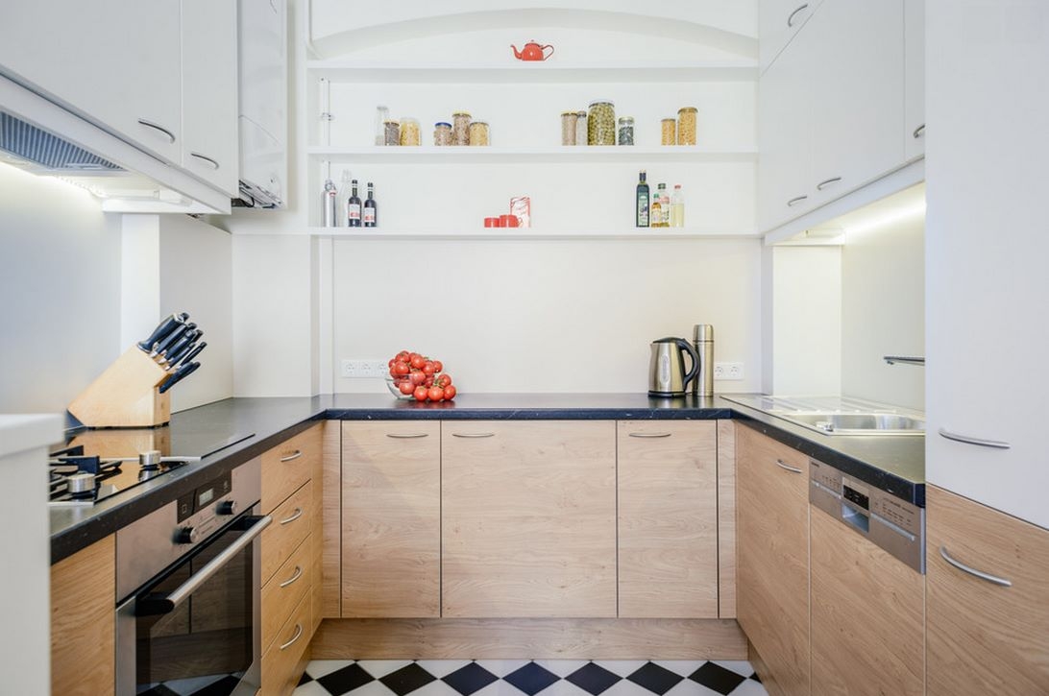


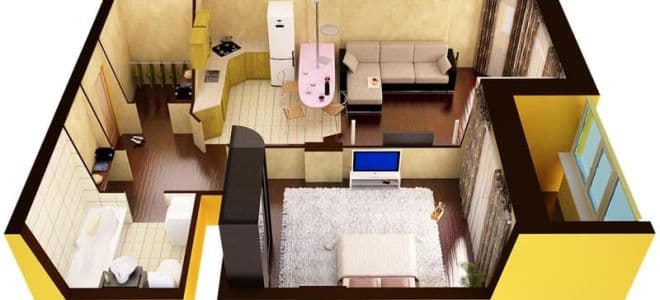

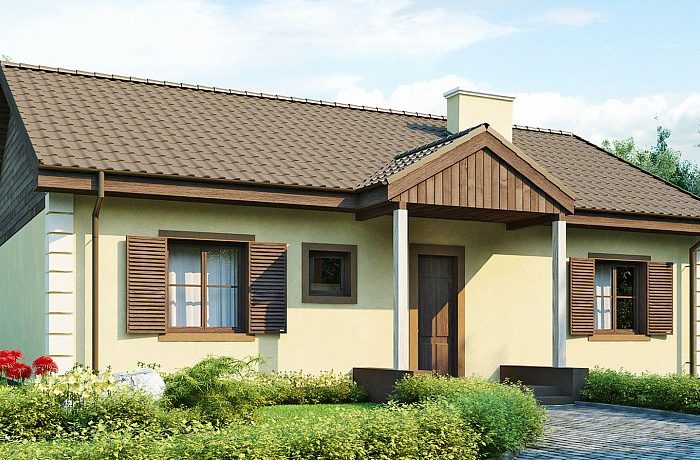
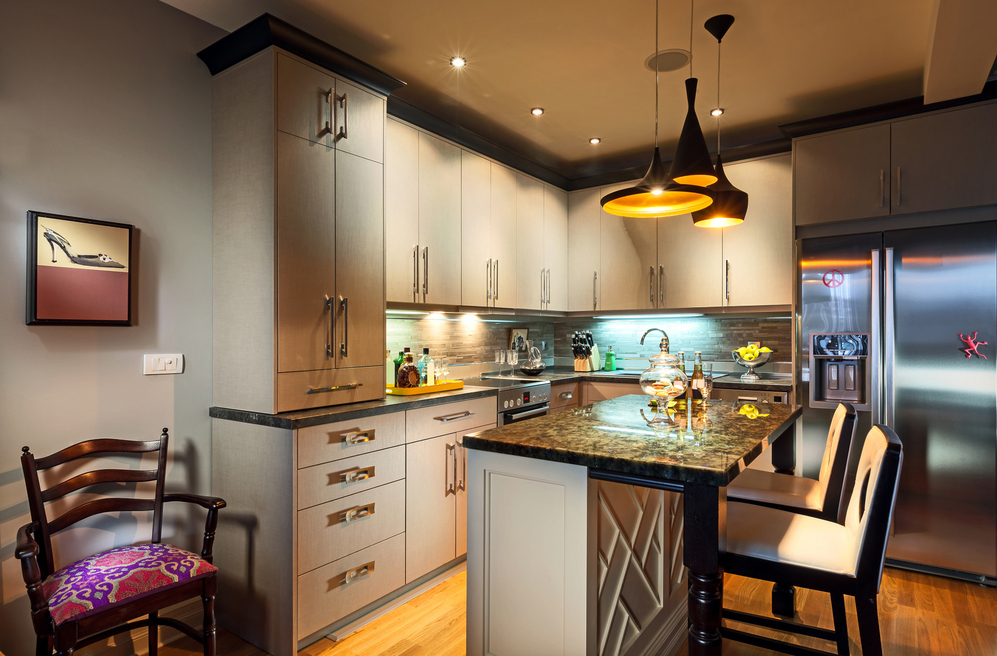
have never regretted that they combined the kitchen with a balcony. a fitting refrigerator was placed on the balcony, in the kitchen, respectively, more space