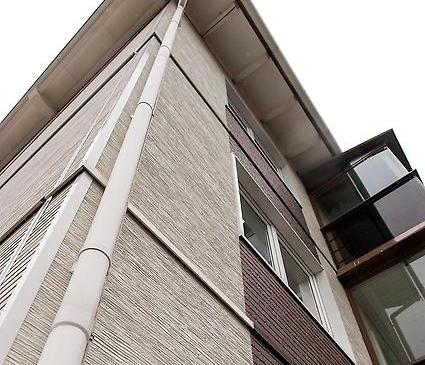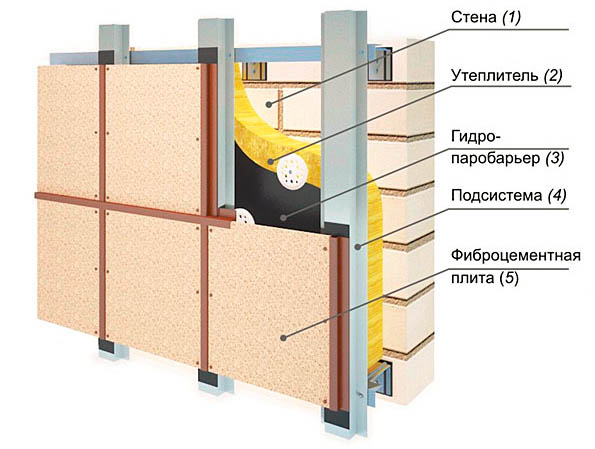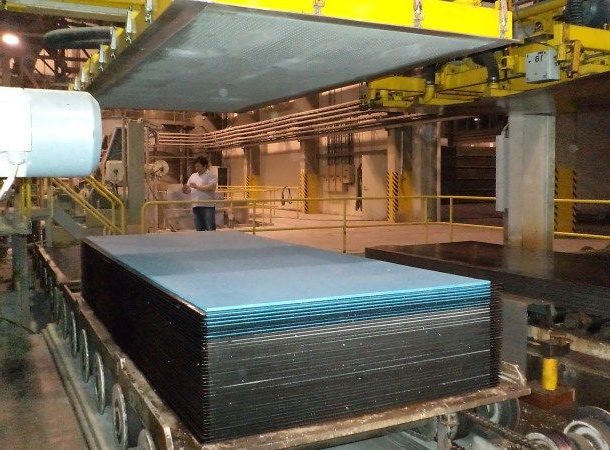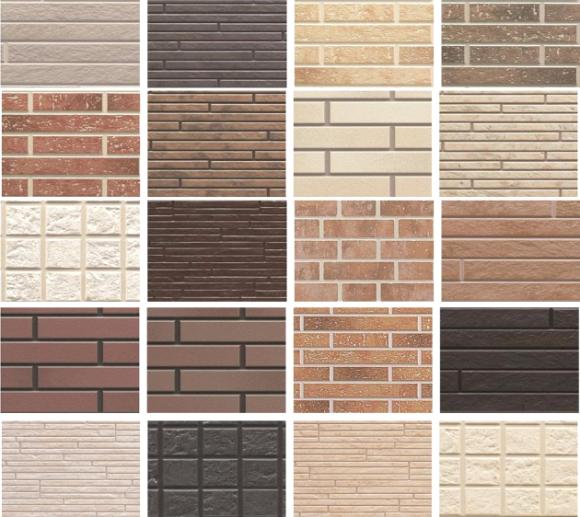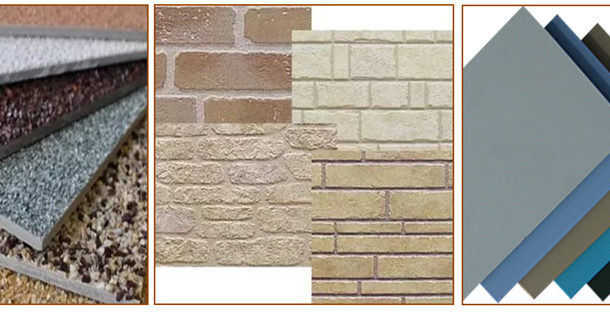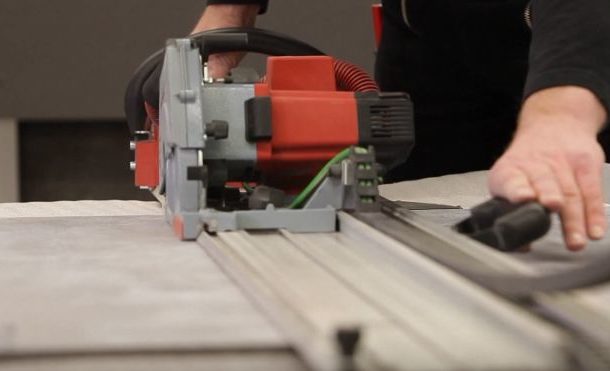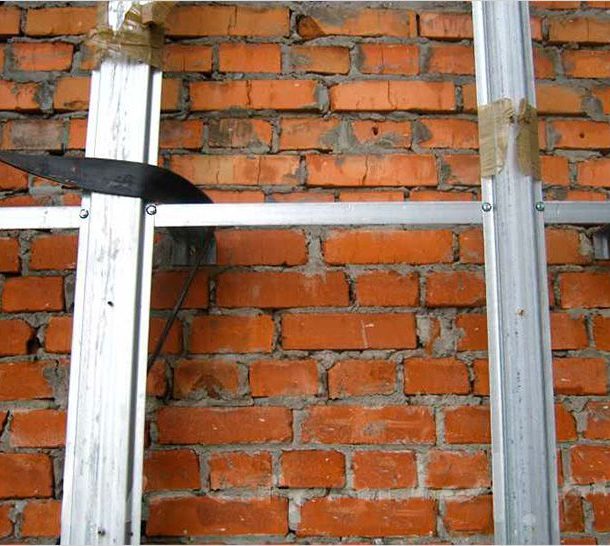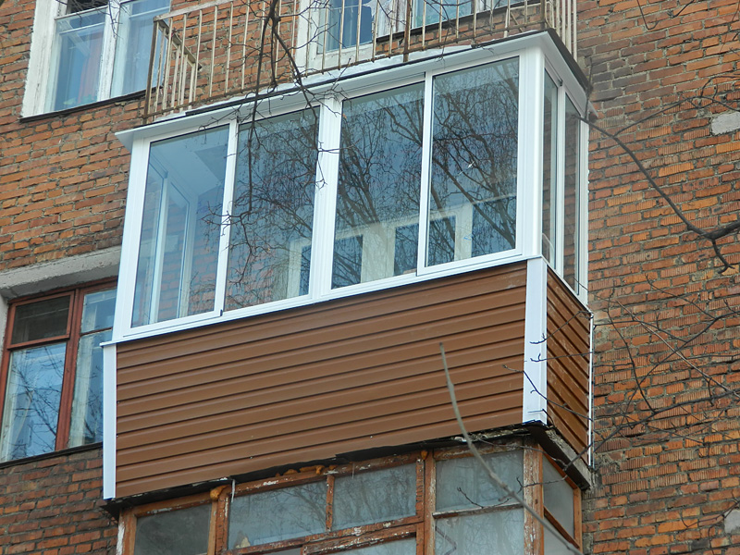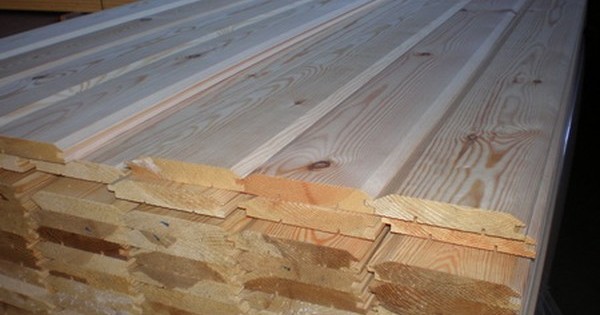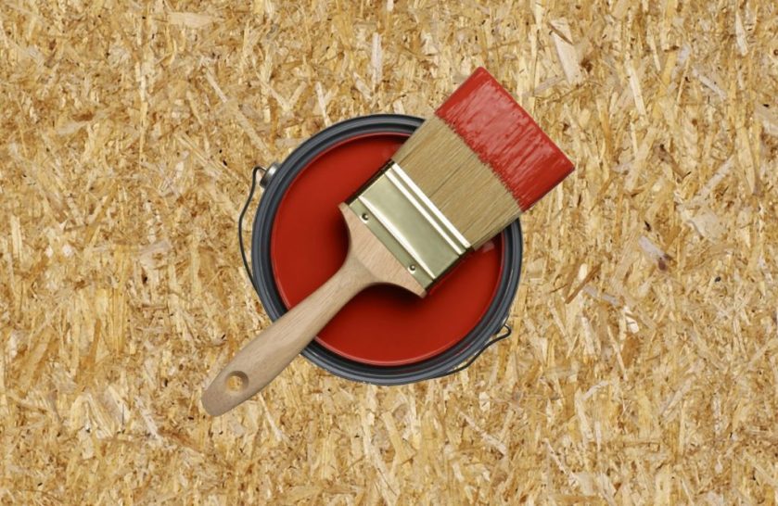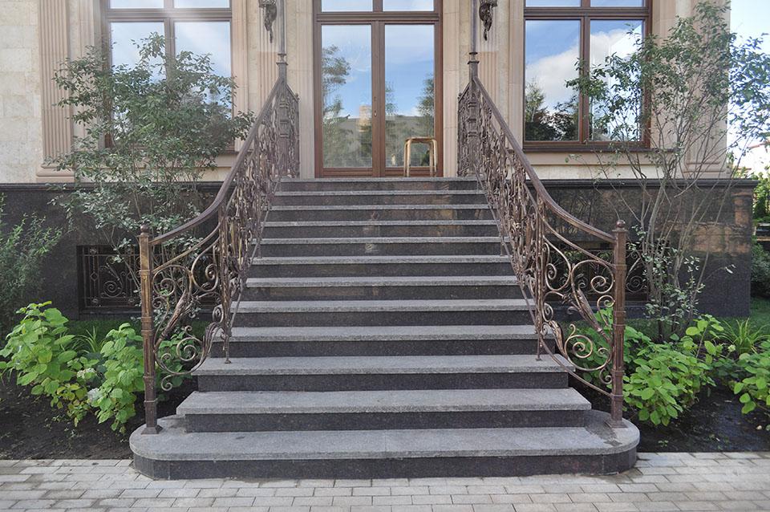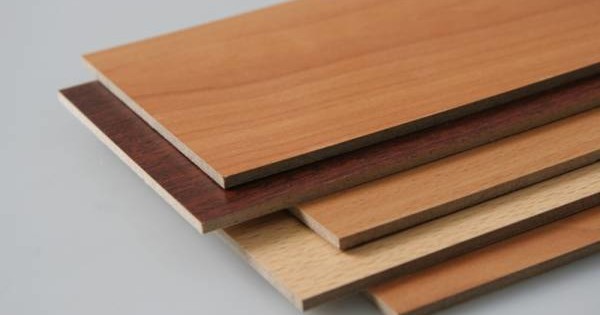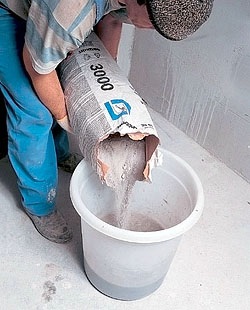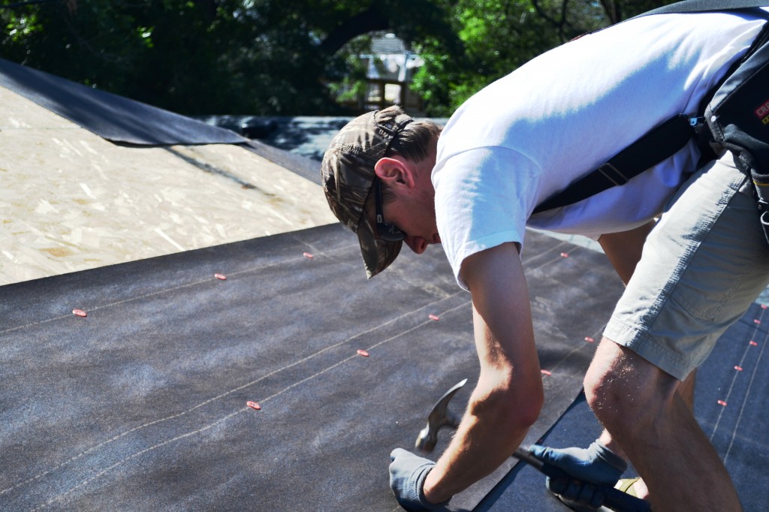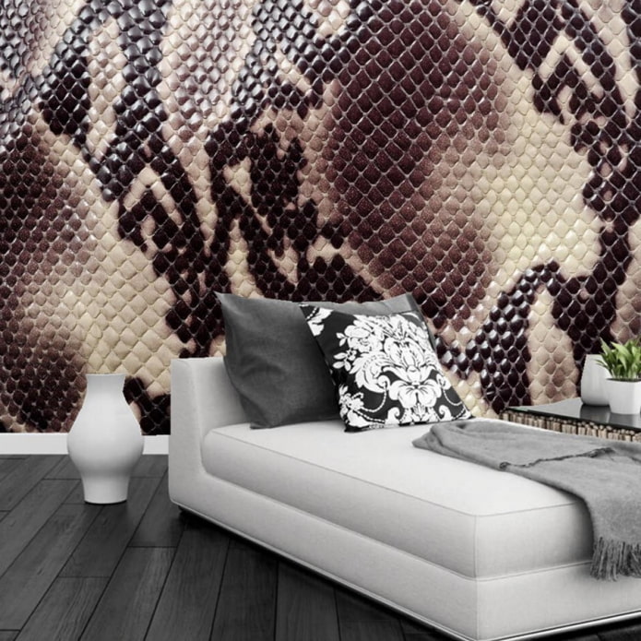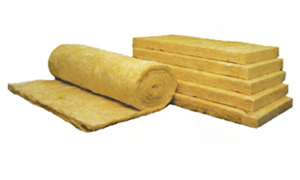Fiber cement panels for the exterior of your home: 8 tips for choosing and installing
The facade of any building is its calling card, which from the first seconds allows you to determine whether you like this country house or not, whether you are trusted by a particular institution, etc. Today the building materials market offers a lot options for materials for facades. This or that decoration allows you to emphasize the individuality of the building and its owner, to provide heat and sound insulation, to protect the building from the effects of various adverse environmental factors. A very important criterion is the durability, practicality and reasonable cost of the selected material. The absence of obvious shortcomings and excellent technical characteristics fiber cement slabs for home exterior decoration. In this article we will give tips. by them choice and self-assembly tell about the advantages of the material and properties.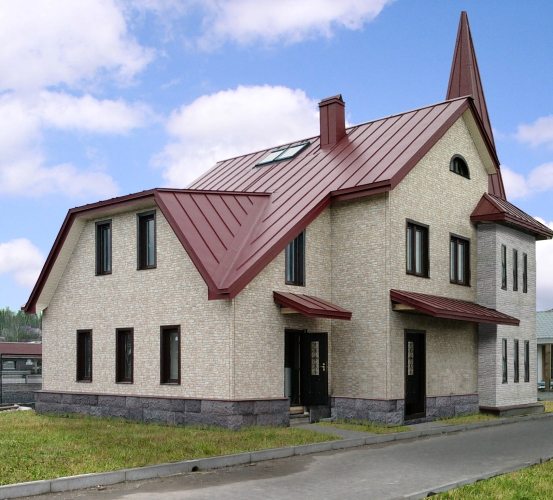
The concept of "fiber cement panel"
It is not for nothing that it says that everything ingenious is simple. There are many ways to refine the facade of any building, starting from the most popular method - cladding decorative brick, and ending with an ordinary finish siding. However, almost all materials have drawbacks that make practical people look for ever new exterior finishes. One of the determining factors is always the final cost of facing work, which must include the work of the construction team, and the delivery of building materials. And in this case, decorating the house with fiber cement slabs is more profitable and affordable in price than brick cladding. And confirmation of this are numerous consumer reviews.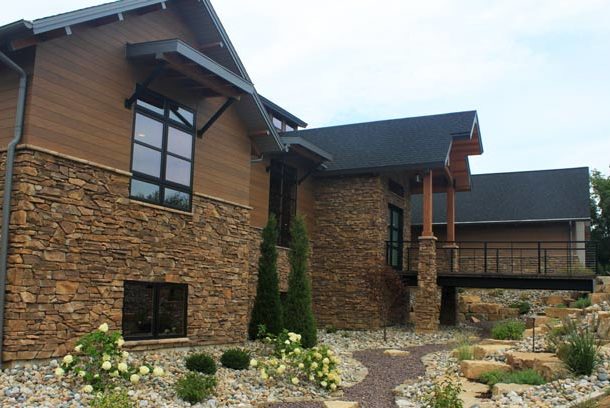 It can be noted that choosing such slabs for exterior decoration, you get:
It can be noted that choosing such slabs for exterior decoration, you get:
- Facing that does not come in contact with the outer surface of the wall. And this means that there is simply nothing to exfoliate, peel off or crumble;
- Strong finish, which at the same time retains flexibility and does not crack;
- Easy installation thanks to the release form in the form of finished sheets.
Fiber cement panel is nothing more than a panel of the most ordinary concrete. However, the percentage of concrete in the composition is 90% of the total mass. The remaining 10% are various mineral additives and natural cellulose fiber. It is these seemingly insignificant 10% that made it possible to create a facing material with a very wide scope and high technical characteristics. We wrote that mineral supplements can be different, and this is true. It all depends on the manufacturer. Each has its own corporate "recipe" of the best, in their opinion, composition. It may be fine grained river sand, eg. 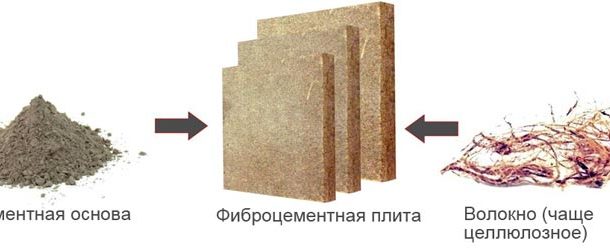 Additives are necessary to give the material an internal viscosity after completion of the full crystallization process. Thus, the slabs will be very strong on the outside, but ductile on the inside, and will not be susceptible to cracking under extreme temperature changes. But fiber is present without fail.In this case, the manufacturer himself also determines whether to use natural cellulose fiber or synthetic polymer.
Additives are necessary to give the material an internal viscosity after completion of the full crystallization process. Thus, the slabs will be very strong on the outside, but ductile on the inside, and will not be susceptible to cracking under extreme temperature changes. But fiber is present without fail.In this case, the manufacturer himself also determines whether to use natural cellulose fiber or synthetic polymer. 
Interesting fact - fiber cement was first obtained in Austria at the end of the nineteenth century by the method of lengthy trial and error. We can say that it was a necessary measure. Since at that time construction was in dire need of material that would be refractory and lighter. 7 years of experiments made it possible to obtain universal material. But at that time, asbestos fibers were added to the cement, which had to be abandoned over time, as some scientists claimed the dangers of such additives to human health. Before a worthy replacement was found for this component, experts tried more 200 species of various fibers as an additive. The best option turned out to be the very cellulose fiber, which performs the function of reinforcing, gives bending stiffness and significantly reduces the linear expansion of the material. Aramid or basalt fibers may also be used. In Russia, the production of fiber cement based on asbestos began in 1908 in the city of Bryansk.
Specifications
The composition, as well as the technical characteristics of fiber cement boards should comply with GOST 8747-88.
- The density of the material is at least 1.5 kg / cm3;
- Frost resistance provides at least 100 cycles, and this is 40-50 years of operation;
- The coefficient of water absorption is not more than 20% of the total mass of the plate;
- The operating temperature is quite wide - from + 80 ° C to -120 ° C;
- The coefficient of stretching of the plate is not more than 1.5 mm / m, which indicates that the material has virtually no shrinkage;
- The modulus of elasticity is 12000 N / mm2;

- Bending strength in the longitudinal direction is at least 24 MPa. For information - bending strength corrugated slate, which, despite the presence in the construction market of many more modern roofing materials, still remains in demand, is 16 MPa. Thus, slabs can withstand significantly greater wind loads, and are also less vulnerable to mechanical chiseled impacts of medium intensity. In the transverse direction - at least 20 MPa;
- Impact strength of the material is not less than 20 kJ / m2;
- The average allowable weight of 1 m2 of fiber cement board lies in the range from 16 to 24 kg.
Size range panels also largely depend on the manufacturer. If we are talking about Japanese plates, then in terms of size they are more similar to siding, but this is not the same thing, do not confuse. Their length is 3030 mm or 1820 mm with a relatively small width of 445 mm. Thickness they can be from 12 to 18 mm. Domestic and some European manufacturers offer much more options, which allows you to choose the most convenient size depending on the width and height of the outer walls, thereby making material consumption more economical.  And this certainly entails a total cost savings. Standard plate sizes will be as follows:
And this certainly entails a total cost savings. Standard plate sizes will be as follows:
- 770 × 1200 mm;
- 306 × 1590 mm;
- 455 × 1593 mm;
- 1190 × 1560 mm;
- 1220 × 2440 mm;
- 190 × 3600 mm;
- 1200 × 1500 mm;
- 1220 × 2520 mm;
- 1220 × 3050 mm;
- 3000 × 1500 mm;
- 3600 × 1500 mm.
It can also be seen from the size range that, for example, only a plinth or other small sections of the facade can be faced with plates. As for the thickness - domestic manufacturers offer a range from 6 to 16 mm.
In addition, the plates may differ in shape of the joining edge, which is selected depending on the intended installation method. For example, if the plates are mounted on special Kleimer plates, their long sides will have characteristic protrusions. Thanks to this form, the most tight fit of the panels to the frame is ensured.
Advantages and disadvantages of using
After we familiarized ourselves with the composition of fiber cement boards and their technical characteristics, we can distinguish explicit advantages their use:
- Now, when building and finishing materials, which do not pose a threat to human health and the environment, are becoming more and more popular, the choice of fiber cement boards for decorating your home is an appropriate option.Indeed, in their composition there are only environmentally friendly materials without impurities of various binders;
- No less important is the aesthetic component. Decorating in a modern hi-tech style is gradually gaining the sympathy of many owners of private or commercial buildings. With the help of panels, the color scheme of which is very diverse, you can choose the best option for the shade and texture for any exterior style;

- Practical consumers will appreciate the service life of such a finish, which is more than 50 years;
- The lining is frost-resistant;
- Most manufacturers produce plates of class G1, which stands for "low-combustible material." That is, one that does not burn in the absence of a direct source of fire and does not self-ignite;
- Increased moisture resistance;
- Providing additional heat and noise insulation both outside and inside the building;
- Resistance to ultraviolet rays;
- An opportunity to carry out installation independently;

- The surface of the material is self-cleaning. This was achieved thanks to the special composition that covers the front side of the panels. It has a devastating effect on particles of dirt, which are split and quite simply washed off under rainwater;
- Based on the foregoing, it is clear that caring for such a finish is as simple and quick as possible;
- Also, corrosion, fungus or mold;
- Fiber cement boards are not subject to decay;
- And finally, due to the low cost of production, the final cost of fiber cement boards is at an affordable level.
TO disadvantages can include:
- Quite a high coefficient of water absorption. When moisture is absorbed into the material, slight deformation may occur. But this does not affect strength indicators;
- Some particularly selective consumers note that ordinary brickwork in appearance differs markedly from the pattern of the surface of a brick-like slab. However, this is a rather controversial point, because everyone has different preferences. In addition, you must make discounts, given the difference in the cost of these two finishing materials.

By the way, fiber cement board cost Of course, it depends on its size, thickness and manufacturer. The average cost of the plate lies in the range from 850 to 1400 rubles / m2. For example, Japanese manufacturers offer their products at an average price of 1600 rubles / m2. Belgian manufacturers set the cost on fiber cement siding at the level of 900-1800 rub / m2, on the plates - from 2500 rub / m2. Domestic firms offer their products, no less worthy in quality than Japanese, at a price of 800 rubles / m2.
Production technology
In order to achieve high strength fiber cement in production use autoclaves as well as steam pressing at high temperatures and pressure.
- The first step is the manufacture of a fiber cement mixture in an extruder;
- The finished composition is evenly distributed into molds, rolled out to give the required thickness and compressible under pressure of about 650 N / cm3. Just imagine how dense the structure will be after exposure to such a force;
- After pressing, the boards must undergo a preliminary hardening process. It takes 6 to 8 hours;

- Then, to speed up the process of final hardening and giving the material all of the above listed technical characteristics, the plates are sent to autoclaves. There, under the influence of steam, the temperature and pressure of which reach 175 ° C and 10 atm, respectively, the production process is completed;
- As a result, we have material that has no limitations in application, either depending on the temperature conditions of various regions, or on the architectural affiliation of the building.
By the way, the last condition provides finishing stage of production, namely, painting and varnishing of the surface.
- The surface of the plates can imitate a variety of textures - natural wood, brick, natural stone. This is achieved by pressing fiber cement into molds with an appropriate relief;
- It can be either absolutely smooth or textured;

- To make the panels more realistic, they are painted as close as possible to the selected texture;
- In addition to paint, a layer of varnish is also applied to the surface. Which protects the material from burnout during prolonged exposure to ultraviolet radiation;
- Plates can leave the factory and not painted. Everything is determined by the wishes of the customer. In this case, the facade should be given the desired color after the installation of the panels is completed.
Scope and types of plates
We mentioned that panel thickness lies in the range from 6 to 16 mm. Depending on this indicator, the scope of the plates changes:
- The minimum thickness indicates a significantly lower weight of the plate and that its cost will be lower than thicker plates. However, with decreasing thickness, the strength of the material decreases. therefore 6 mm panels are used for facing those surfaces that have minimal wind loads and which are protected on some sides as much as possible. For example, for outdoor decoration loggia, this will be the best option. In general, such a thickness is used for decoration inside buildings;
- Thickness 8 mm is standard and generally accepted. With this value, optimum strength parameters are provided with an allowable weight;

- Thick panels 10 mm it is advisable to apply in cases where it is necessary to provide a higher degree of resistance to various physical loads. Pay attention - it is physical, that is, we are talking about direct contact. Such panels are lined on the first floors of public buildings for various purposes in busy places where there is a large concentration of pedestrians. Therefore, if the task is to venerate a residential building that has a territory fence, it is more reasonable to do with slabs of a standard thickness of 8 mm, thereby saving a certain amount of money;
- Thick plates 12, 14, 16 mm are used for installation on a system of hidden fastenings where particularly strong facades are needed. Such thickness provides not only increased strength and stability, but also high noise and heat insulation.
Also fiber cement panels are widely apply for cladding of the following elements:
- The internal walls of buildings for various purposes;
- The outer cladding of buildings with large number of storeys, as the panels easily withstand the effects of high temperatures and gusts of strong winds;

- For exterior decoration of wooden houses;
- For the reconstruction of old buildings, which after decoration are transformed beyond recognition;
- From the fiber cement panel, you can build an interior partition, and you will get a ready-made planning element, which there is no need to lend itself to further decoration;

- For facing rooms with high humidity - bathrooms, showers, baths, saunas, pools;
- For furnaces for stoves and fireplaces;
- And even for the manufacture of window sills.
How to store and how to cut plates
Not always the installation process occurs immediately after delivery of the necessary material to the object. There can be many reasons for this, starting with adverse weather, and ending with the fact that you purchased materials while the price was favorable, or even more pleasant - the promotional price. In any case, one of the main tasks becomes ensuring the correct storage mode. This is necessary not only to prevent any damage to the material, but also so that it does not lose its geometry and flatness. Otherwise, problems may arise in the future in the form of poor joining of panels between themselves or a “wavy” facade. Keep fiber cement panels needed in the following way:
- In any case, the material is shipped to the construction site on special pallets, and even laid in such a way that the front side looks up. This order of things must be strictly maintained throughout the entire time. Even after you take the panels to work, start cutting them as necessary, fold the panels face up;

- If the unloading process took place manually, then pallets were probably absent. In this case, as a basis, you need to build a makeshift frame of wooden beams of necessarily the same height. They need to be arranged in increments of not more than 40 cm;
- If the plates will be stored outside of any room, they must be covered with a tarpaulin or a thick film so that they are not dirty and wet in the rain or snow.
Cut the plate fragments of the desired size can be in two ways:
- Via ordinary grinder or circular plate. In this case, the panel should lie face up on a flat, solid base. To avoid a crooked saw or deviations from the dimensions, the plate must be fixed on the base so that it does not move when exerted by the cutting tool;

- Sawing can also be done with an ordinary jigsaw. After all, it is not without reason that it is called a universal tool. In this case, the plate is laid face down. The saw blade should be made of carbide material. If your jigsaw has a pendulum function, it is recommended that you definitely enable it. To ensure the immobility of the plate during cutting is also necessary.
Technology of self-installation and arrangement of a ventilated facade
Mounted ventilated facade It is a system of aluminum, stainless or galvanized profile, on which finishing materials are attached. In this way, between the exterior wall of the building and the finish layer it can easily circulate air. 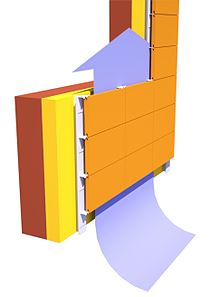 This avoids the formation and accumulation of condensate and removes excess moisture. For additional building insulation between the wall and the lining can be laid mineral wool insulation. But note that for basement insulationbetter to use polystyrene foam boardswhich do not pass and do not absorb moisture. Hinged facades have several significant advantages:
This avoids the formation and accumulation of condensate and removes excess moisture. For additional building insulation between the wall and the lining can be laid mineral wool insulation. But note that for basement insulationbetter to use polystyrene foam boardswhich do not pass and do not absorb moisture. Hinged facades have several significant advantages:
- They allow you to save the maximum amount of heat indoors, thereby reducing the cost of heating measures;
- In addition to providing natural ventilation, it is possible to simultaneously align the walls thanks to an independent system of metal profiles. The principle is very similar to the process of installing drywall on aluminum profiles. This leads to significant savings on other finishing materials;
- In some cases, it is possible to significantly lighten both the weight of the entire structure and the total weight of the finish due to the use of the frame in combination with fiber cement boards.

But be careful and sensibly assess the condition of the foundation and floors of the building on which you plan to hang a ventilated facade. Before arranging the frame necessary:
- Take into account the weight of the plate, which depends on its thickness and size. This indicator will determine from which material the frame can be mounted. That is, it will be aluminum or steel profiles. Some argue that the frame, as a crate, can be mounted from wooden beams, especially if 6 mm thick boards are used. But do not forget that the tree is rotten, and there is no stove. Therefore, it is possible that the frame will simply rot and the boards will be like new. Accordingly, it will be necessary to complete the dismantling of the cladding and erect a new crate;
- Carry out an analysis of the condition of the external walls. If they have cracks and other defects, they must be repaired.Otherwise, in this place a fragment of the wall may simply fall out under the weight of the frame and spoil the lining;
- Remove all window sills, pipes, ebbs;
- Choose high-quality mounting brackets and do not skimp on their number;

- Also calculate the required number of profiles on the basis of the fact that the maximum horizontal distance between them should not exceed 60 cm, and vertically - 10 cm.
Concerning the process itself:
- Before proceeding with the installation of the frame, you need to determine the degree of curvature of the walls. To do this with improvised methods is unlikely to succeed, therefore, it is advised to do a geodetic survey. According to the data, the marking of the highest and lowest points is made. Based on this, it is necessary to carry out the installation of beacons in such a way as to level out irregularities to the maximum;
- Between the lighthouses it is laid, and insulation material is attached. Its thickness should not exceed 10-15 mm;
- And the total distance from the outer wall to the facing material should not exceed 50 mm;
- A vapor-permeable membrane is attached over the insulation;
- After that, U-shaped profiles vertically and L-shaped horizontally are attached to special brackets;
- As intermediate use Z-shaped profiles;

- For facing places around window and doorways, the frame will have to be equipped in such a way that it frames the opening from all sides;
- After you can proceed to fasten the plates themselves. They are fixed using screws. In this case, the hat should be drowned to a shallow depth, so that later it is possible to hide them with a special grout paste, which is selected by color to the plates immediately at the time of purchase of the material;
- To maintain the evenness of the joints, dividing bars are attached to the ends of the plates, after which the joints are filled sealant;
- For the design of corners, ready-made fiber cement or metal corners are used.
Manufacturers at a Glance
All plates from the following manufacturers have decent characteristics and workmanship. The difference lies in the country of origin of the product.
- Among Russian manufacturers Well established company LLC Lato, which produces fiber cement boards under the brand name Latonit. The company cooperates with European manufacturers, due to which it constantly improves its technology and expands its assortment;
- Another domestic plant "LTM" produces high quality plates called "Flamma." This is a fire-resistant product, which is used mainly for facing stoves, fireplaces, for interior wall decorations in baths and saunas;
- Famous to many Russian manufacturer Kronspan It specializes in the production of facade finishing materials. Such a narrow focus has allowed to achieve high quality manufactured fiber cement boards;
- Another manufacturer of materials for the decoration of facades is a domestic company Rospan. Their products are quite diverse, but fully meet the declared characteristics;

- Japan is considered the homeland of the plates, so a manufacturer from this country called "Nichiha" takes one of the leading positions in the sales market. Products are distinguished by higher cost and excellent quality;
- The second Japanese company that produces fiber cement boards under the brand shares the position of leader "Kmew." Production has been going on for over 40 years. During this time, all technologies have been perfected; product quality is appropriate;
- For 15 years, the Danish holding "Cembrit" produces various building materials, including fiber cement boards. The production has tightened quality control, which guarantees high quality of the entire assortment of goods;
- A company from Finland specializes in the production of plates specifically for exterior cladding of facades. Their product can be found under the name "Minerite." Plates have excellent noise insulation qualities and affordable cost.

