TOP 10 projects of one-story houses with a garage
When an unambiguous decision is made to build a private or country house, most of us take the wrong first step - we begin all work with the search for a responsible artist. We called it wrong not because it does not matter who will be involved in the construction and not because all the developers are equally good. But because before you entrust such a responsible matter to anyone, you need to clearly understand what exactly you want to build and what expectations and requirements you place on your future home. Therefore, it would be more correct to start by considering mass projects and at least roughly determine the direction for yourself. After all, many projects can be liked, but you need to choose only one, ideal for you and your family. It is also important to understand why single-story buildings are in such demand, and what requirements a modern house should meet. We have selected some of the most interesting projects for you.one-story houses with a garage.
Advantages and disadvantages of one-story houses
At one time, two-story houses gained immense popularity. It is not surprising, because their dimensions will be much more compact than single-story ones, even with the same area. However, with sound thinking, it is not difficult to conclude that a single-tiered building has many advantages which in many cases will be the determining criteria when choosing a project.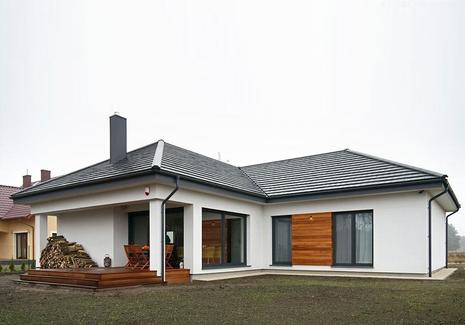
- Let's start with the most critical stage of any construction - construction foundation. For buildings with several floors, a deeper, reinforced foundation is required. Of course, the cost of construction work and the materials themselves will be several times higher than in the case of organizing a simplified foundation, which is quite enough for most one-story houses;
- Due to the possibility of using a lightweight type of foundation, most of the restrictions associated with the features of the soil in the territory intended for construction are removed;
- Also substantially to save possible with the further construction of the walls. Due to the fact that they do not have to bear the weight of the second tier, there is no need to strengthen them. At the same time, the choice of building materials themselves will be wider;

- The wiring of various communications will be simpler, which means they will require fewer materials. Yes, and installation work will have a much lower cost;
- The cost of procuring materials and work will also be significantly lower, respectively, the cost of construction will be more acceptable;
- One more fact in favor of economic gain - heating a one-story house in winter is much cheaper. And the house will heat up faster and more evenly;
- One-tier structures can be called safer, especially for those families with children or elderly people. Why? The answer is more than simple - there are no such houses stairswhich may constitute a hazard;
- And finally, from a psychological point of view, such buildings are perceived integrally, without separation, as in the case of two-story buildings, which means that the family positions itself on the subconscious as a whole.And this is very important for a healthy relationship between relatives.
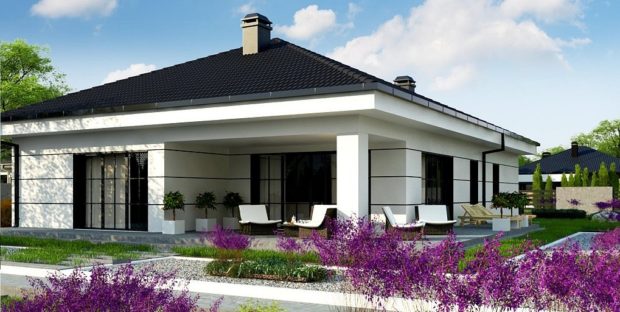
Concerning disadvantages:
- Large costs during the construction process will be associated with the inevitable need to erect a large roof area. But even after the construction, the costs will not stop and will be associated with the need for regular scheduled repairs;
- Large one-story houses require a sufficient area for development. If this is not possible, you will have to reduce the area of the house, respectively, sacrifice the size of future rooms;
- When designing a one-story residential space, there is a high probability that most rooms will be walk-through. Of course, this can be avoided, and the selection of a competent project will help to do this.
European home concept
We all strive for a European standard of living. And we really have something to borrow, because their technologies are more advanced and thought out. Really well planned and the erected house must meet four basic criteria:
- Reliability. This means that the house should be built from materials that will not require regular and specific care, will not shrink or lose their qualities under the influence of environmental factors. Therefore, in European countries it is used concrete and ceramic brick or ceramic blocks. They are durable, plus you will not have any difficulties if you need resale housing. Indeed, due to the durability of such materials, the issue of illiquidity will not concern you;
- Comfort. This item implies the presence of a healthy indoor climate. Accordingly, the house must have the correct system ventilation, cleaning filters in places of air intake that will allow relatives to breathe clean air. The temperature should be comfortable, and its management is quick and easy. And most importantly - in your house you should be surrounded by peace and quiet, and not the sound of cars passing by or the cries of neighboring children;

- Innovative technologies. Which should be used for thermal insulation of not only walls, but also the foundation and roof, minimizing heat loss due, for example, to the recovery method, independent ventilation system, etc .;
Low operating costs. That is, after commissioning, the house should require minimal costs for its maintenance, maintenance and heating. To achieve such results, it is necessary to use building and finishing materials of appropriate quality and energy-efficient glazing systems.
We proceed directly to the consideration of finished projects.
Project No. 1 - Hannover
An example of a well-organized space with an area of 129 square meters. This is a finished project of a one-story house, which can be called ideal option for a comfortable stay of a small family of 2-3 people. This project perfectly combines all the necessary qualities:
- Initially, the whole idea of whether you like the house or not, develops depending on its external attractiveness. In this case, we can say that the facade has regular, clear lines that are almost symmetrical, not overloaded with unnecessary elements, and is very restrained and neat. This is a big plus, since it will not draw attention to itself, distracting from the beauty of the house area;

- Layout thought out to the smallest detailthat allows you to rationally use every square meter;
- The entrance to the house is covered porch. Behind the front door there is a spacious and wide enough corridor that will allow you to install a spacious wardrobe;
- The central place is occupied by a living room combined with a dining room. A pleasant moment is the designated place for a fireplace;
- The dining room adjoins a spacious covered terrace, which makes it possible in the warmer months to organize lunches and dinners in the fresh air.Thanks to this proximity, you don’t have to go through the whole house to take ready meals to the street;
- From the living room there are separate entrances to two separate bedrooms of sufficient size. One of them contains dressing room, and in another there is a place for a cabinet. Both rooms have large windows that provide the proper level of lighting;
- Depending on the personal preferences and needs of future owners, the developer offers two layout options, which have slight differences;

- In the first case, there will definitely not be problems with a lack of storage space, given that there is another exit to the wardrobe from the corridor. Because of this, the bathroom has a smaller area, and allows you to fit only a shower.
- Conveniently, from the wardrobe you can get right into the garage, designed for one car. So, you don’t have to go outside again in the cold. There is an exit from the garage in those. the room, and from it - onto the porch of the backyard;
- In the second case, the wardrobe is missing. And there is no way to get out of the garage directly into the house. But almost 10 squares are reserved for the bathroom, which can actually be called a room. It includes a shower cabin, a bidet, a bath or a small sauna;

- Please note that almost all rooms have the correct shape and sufficient area;
Project No. 2 - “Z131”
This sample project dramatically different from the previous one. Its area is slightly larger - 138 square meters. And the house itself is designed for a family of 3-4 people. The difference also lies in the possibility of arrangement the attic.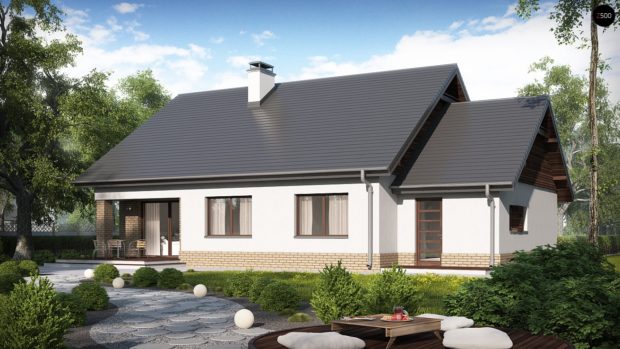
- The facade of the house can be safely classified as modest, but modern and attractive;
- The entrance to the house is covered, and made in the form of a small veranda, where you can place a small table and a couple of captive chairs;
- Garage gates are located on the same line with the front door. The layout does not provide for the possibility of access to the house from the garage;
- The garage area is a little more than 20 squares, which makes it possible to arrange only one car;
- From the garage you can go into a small additional room, which can be used as a technical room, and exit from it to a small but very cozy terrace;
- Behind the front door there is small hallway convenient square shape, which provides space for a large cabinet;

- Next we see the L-shaped corridor, from which you can get into 7 different rooms. This form of aisle made it possible to make all rooms not isolated, but isolated. This is a definite plus of this layout;
- The house has three full bedrooms with a place for wardrobe, each of which has a large window;
- Between the two bedrooms is the first bathroom, spacious enough to accommodate everything you need;
- On the right along the corridor is the second, more modest in size bathroom with shower stall. This creates additional convenience when all family members gather somewhere at the same time;
- Opposite it there is a room that can be used as a study or a small library. Or come up with your own version of the arrangement. You may have always dreamed of a yoga room;
- Living room, 30 square meters. meters attracts with its spaciousness and availability fireplacewhich makes it comfortable with such dimensions. The living room is combined with a no less spacious dining room, which provides a small but roomy pantry;
- From the living room you can exit to the spacious terrace through large glass sliding doors. This element gives the room functionality and progressiveness.
Project No. 3 - “Z200”
This is an example of a well planned home with garage for two carswhere there is everything you need. The total area is 171.7 square meters. meter. The rooms in this case are even more spacious. This is especially true for bedrooms.
- A room intended for a garage protrudes relative to the main part of the house in which the living rooms are located. Thanks to this solution, the path to the front door runs along the side wall of the garage and is covered;
- Many customers prefer this option, because in this way a feeling of comfort and greater security is created;
- Entering the house, you find yourself in a small square hallway, in which a closet is located on the right. On the left there is a door leading to a small room where you can install another cabinet or various racks;
- From this room you can go directly to the garage. This arrangement allows you to conveniently transfer things from home to the car or unpack purchases;
- From the garage there is access to a larger room adjacent to the small dressing room. It is intended for boiler room;
- It is noteworthy that these two rooms of the passage do not have between themselves;

- Going right through the small hallway, we find ourselves in the corridor, in which there are two bathrooms. In one of them is only a washbasin and a toilet. The second is complete. And this same corridor we can go into three separate bedrooms with almost the same area and into a spacious living room;
- I would like to pay special attention to the living room, since it has three advantages at once. A fireplace area, which will make winter evenings more comfortable, access to a large covered terrace. And the most interesting thing is plot with a large area of glazing, which is specially located in the dining area;
- This layout will also please those who are not a fan of the combined space. Since the kitchen is isolated from the living room with a modern glass sliding door;
- The storage location in the dining room, which is represented by a pantry, with an area of 3.3 square meters, is thought out.
Project No. 4 - “Summer”
If your house will be located in a picturesque place, be sure to pay attention to this project. He will not leave indifferent lovers to enjoy the beauty of nature. The area of the house is 126.5 square meters. meters and is designed for a family of 2-3 people. However, if you change the functional purpose of one of the rooms, you can comfortably accommodate a family of 3-4 people.
- The structure itself has a regular geometric shape, which externally makes it very compact;
- To enter the house, you must first climb the small steps and go through the veranda of a trapezoidal shape;
- Then we find ourselves in the vestibule, on both walls of which storage places are located;
- The tambour is separated from the spacious hall by a door, which allows you to prevent the cold from entering the house;
- From the hall, 8 doors lead to different rooms isolated from each other;

- To the right and left of each other, two spacious bedrooms are planned;
- One of them has a door leading to a large bathroom. Whether it is convenient or not is a rather controversial issue;
- One more bathroom can be accessed directly from the corridor, and from it to a small laundry room;
- There was a place for a small wardrobe;
- The kitchen-living room is a holistic space and occupies a fairly large area;
- The main feature of this house is a large corner covered terrace, adjacent to this room;
- There is also an entrance to the terrace from the side of the street. That is, you can go into the house from the back yard;
- The area of the room reserved for the office is almost 22 square meters. meter. If desired, it can be converted into another bedroom;
- From the hall you can also go to the large summer kitchen through a small corridor. From the kitchen there is access to the street;
- Also from the summer kitchen you can go to the garage, which is designed for one car.
Project No. 5 - “Falcon Mountain”
This project is an example of the successful placement of three bedrooms, a spacious living room with a bay window, and a roomy garage for 2 cars. The area of the house is 151 square meters. meter.
- The garage is an extension of 41 square meters. meter with two windows and does not have a passage to the main part of the house;
- But from the garage there is access to the back yard, next to which there is a porch with another entrance door leading directly to the kitchen-dining room;
- That is, to enter the house, it is not necessary to go around it in a circle;
- The main entrance is also located on a small porch and is located on the same side as the garage entrance;

- Entering the house, we find ourselves in a small vestibule, fenced off from the hallway by a door. In terms of energy efficiency, this is a very good solution;
- The entrance hall is L-shaped with a small branch. From it you can go into the spacious living room with a bay window;
- In the kitchen-dining room separated from the living room;
- To the bathroom, which is also made separate, which for many is more convenient than the combined version;
- Such a successful and compact layout made it possible to allocate space for three separate sleeping rooms of different but sufficient area;
- Little feature this project is the availability windows in the bathroom. Someone, on the contrary, will consider this a drawback, but if properly designed, this element can become a key highlight. Moreover, the bathroom window in the apartment and the bathroom window in your house are two big differences.
Project No. 6 - “Comfort”
This is an example of the layout of a large house with an area of 180 square meters. meters. Its feature is large indoor availabilityterracesa garage that is equipped with a basement and panoramic glazing in the spacious living room.
- Tell a little more about the garage. Under it is a small basement. Also, the right decision was to equip the furnace in the garage. Due to the removal of this room from the general layout, the remaining rooms could be made more spacious;
- From the furnace you can go directly to the house;
- The main entrance is located on the covered porch. If desired, you can allocate a place for a bench or a small table with chairs;

- Next to the front door is another one leading to the utility room, from which you can go into the garage or exit to the hall. Thus, transferring things to the car will be very convenient;
- A guest bathroom adjoins the utility room, in which there is only a washbasin and a toilet;
- The hall smoothly passes into the corridor. Both of these zones are two connected letters "G";
- The kitchen and living room are interconnected by a sliding glass door, so at the same time they can be called separate rooms;
- An attractive point of this project is the presence of a large terrace, which adjoins the kitchen. The passage between them is a large glazing with a door. Fans of frequent gatherings with friends will like this solution;
- The living room also has a large glazing area on the end wall. The windows of these rooms overlook the back yard, where the most beautiful elements are often located. landscape design;

- The remaining area of the house is occupied by three spacious bedrooms, which can be reached through the corridor;
- The main combined bathroom and adjoining wardrobe of sufficient size.
Project No. 7 - “Z311”
An example of a chic, spacious home for comfortable placement large family of 5 people and a spacious garage designed for two cars. The total area of the building is 201 square meters. meter.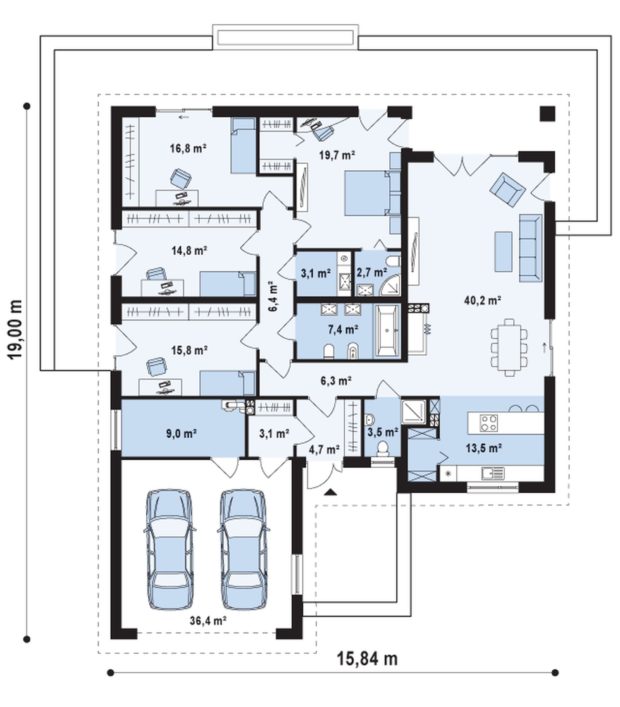
- The garage is slightly pushed forward relative to the facade of the building. Thanks to this, the entrance to the house is a small covered terrace;
- From the garage there is an opportunity to go into a rather spacious technical room, as well as into a small dressing room;
- From it you can go directly to the entrance hall, where a large wardrobe is located. This small room is separated from the area where there are passages into the living rooms by a door;
- A long corridor leads into three separate bedrooms, which are adjacent to each other. In each of them there is a place for installing a large and roomy wardrobe;
- The fourth bedroom is the largest in size, it allocated a place for a wardrobe;
- Of the three bedrooms, it is possible to exit to a long terrace, which encircles almost half of the house;
- Also, access to the terrace is from a huge living room with an area of 40 square meters. meters, which is combined with the dining room;
- The kitchen provided a small nook for installing racks or cabinets, thus solving the problem of lack of storage space;
- We can not ignore the fact that the layout allows you to place as many as four bathrooms in the house. The largest allows you to install a full bath, the other two smaller rooms are designed for a shower, and in the fourth there is a sink and a washing machine;
Project No. 8 - “L-shaped house”
This is an example project that is great adapted to the features of the site under development. After all, it is not always possible to get a site of the correct shape in the form of a square or rectangle. Or, in addition to the house itself, there is a need to equip a small playground in front of the porch or a beautiful flower garden. Then such a solution will help you to carve out some free space, but at the same time not to lose in comfort. The construction area is 210 square meters. meters. At the same time, the house is designed for a family of 2-3 people.
- The layout of the house is quite simple, which in this case is only an advantage, and all rooms, including office space, are very spacious;
- Upon entering the house, you find yourself in a vestibule with beautiful glazing large enough to place a small sofa, a clothes hanger in it and remove shoes and outerwear with comfort. Especially appreciate this decision of a family with a small child;
- The tambour is fenced off from the spacious hall by a door, which will prevent cold from entering the living space when opening the front door;
- From the hall, 5 doors lead to two bedrooms, an area of more than 20 square meters. meters, in a large bathroom with a window, an area of almost 14.5 square meters. meters, no less spacious boiler room, which has a window and access to a beautiful semicircular porch, and a 16 sq. m kitchen. meters with two large windows;

- Big advantage is that all rooms are isolated from each other, except for a large living room with a bay window, which does not have a door partition and is a spectacular continuation of the hall;
- Another advantage of this project is a spacious garage for two cars, the area of which is almost 50 square meters. meters. If necessary, it is possible to equip storage places in it for various overall things. For example, a children's bicycle, an inflatable spoon, folding furniture for a summer playground, etc .;
- The garage has no communication with the house, but there is a door that allows you to exit to the back yard;
Project No. 9 - “House with a garage under one roof”
In most cases, the garage clearly stands out relative to the residential part of the house, as, in fact, is an extension. Not everyone likes such a clear contrast, so we offer you a house project in which the garage is his organic sequel and be under the same roof with the residential part. The area of the house is 200 squares.
- Initially, the layout involves two bedrooms, but there is opportunity to convert spacious study with an area of 20 square meters. meters under another lounge. This will provide an opportunity for a comfortable stay of a family of 3-4 people;
- Despite the rather modest appearance of the building itself, it contains everything you need;
- Tambour, aka wardrobe, has an area of 10 square meters. meters. An access to the attic is also equipped from the vestibule, where you can store things that are rarely used;
- There is another roomy enough wardrobe with a convenient folding door in addition to the provided wardrobes in all bedrooms;

- The spacious kitchen-dining room, combined with the living room has the ability to exit to the trapezoidal covered terrace with glazing;
- Also, small steps in the backyard lead to the terrace;
- One of the bedrooms has a door to a spacious bathroom;
- A second bathroom with a shower cabin leads to a door in the corridor;
- Feature of this the project there is a sauna, which adjoins a smaller bathroom;
- The garage has an area of almost 30 squares and is designed for one car;
- From the garage you can go into the spacious summer kitchen, which has everything you need. And from it, going down the small steps, you can go directly to the back yard;
- One cannot but pay attention to the beautiful entrance to the house, which is made in the form of a small porch, and to the graceful arched windows on the facades, which give the house a special charm;
Project No. 10 - “House with a flat roof”
This project will appeal to those who prefer modern directions of architecture, the correct clear form and practicality. While in Russia the construction of houses with flat roofs is not very common, but this is only a matter of time. 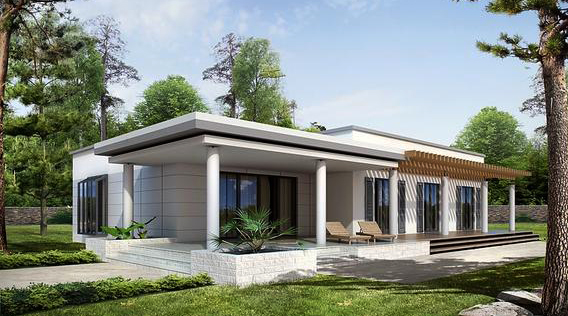
- Immediately I would like to note the most obvious - original type of construction. In addition, a flat roof allows you to save on building materials and the need to build a complex rafter system, as would be the case with a conventional pitched roof;
- Besides saving you have unique opportunity organize a spacious summer terrace on the roof, take sun baths, have parties in the open air or just admire the stars; you must agree; there is something special and attractive about this;
- The area of the house is 136.5 square meters. meters excluding the area of a huge covered terrace, which is a beautiful continuation facade, and the area of the garage. Part of the canopy above the terrace is translucent, which makes it possible to place sun loungers under it and enjoy the scattered sunlight;
- The rest of the roof above the terrace, which at this point adjoins the large living room combined with the dining room, is made whole. Just below it is a large sliding door made of glass, through which you can go right into the living room;

- The front door is located on the opposite side of the facade. Immediately behind it is a small vestibule from which you can go into the corridor connecting all the other rooms;
- To the left of the vestibule is the first guest bathroom, behind it there is a small room in which you can organize a pantry or wardrobe;
- Also in the corridor there are two niches for installing a large wardrobe and a chest of drawers or a rack;
- The layout provided for the presence of two more bathrooms in front of the crown of the bedrooms, which is very convenient if the family is large. In one of them there is only a shower cabin, in the other there is also a bath;
- Near the bathroom there is another wardrobe;
- House feature there are hinged glass doors in each of the bedrooms through which you can go to the terrace;
- A spacious garage allows you to arrange two cars.
As you can see, one-story houses can be as functional and beautiful as multi-storey buildings. But at the same time they require much less investment in construction.

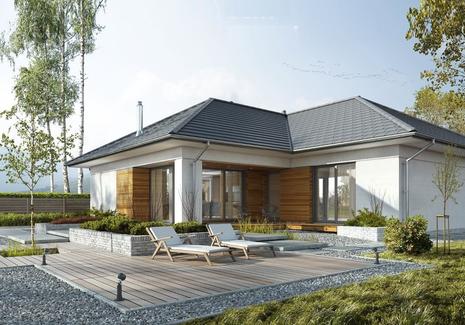
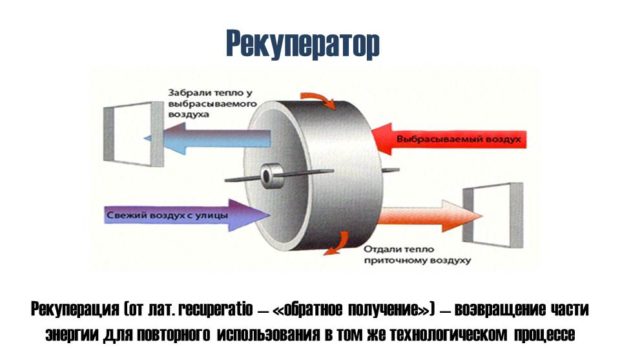
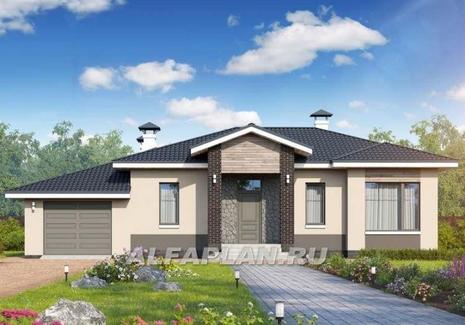
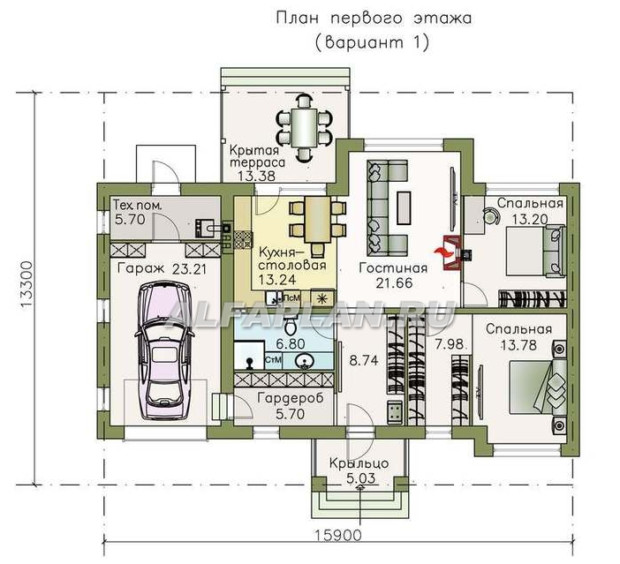
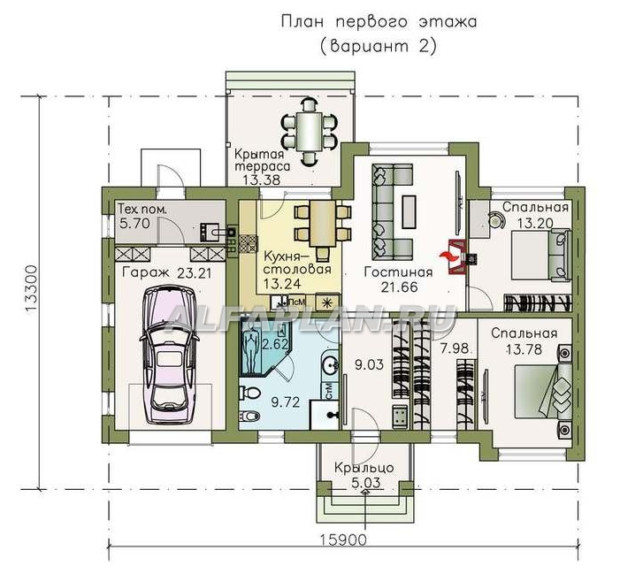
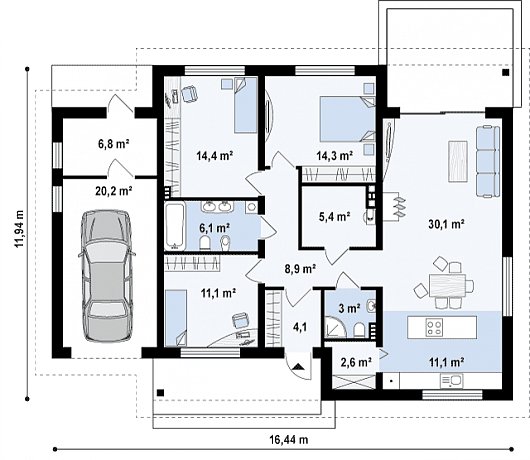

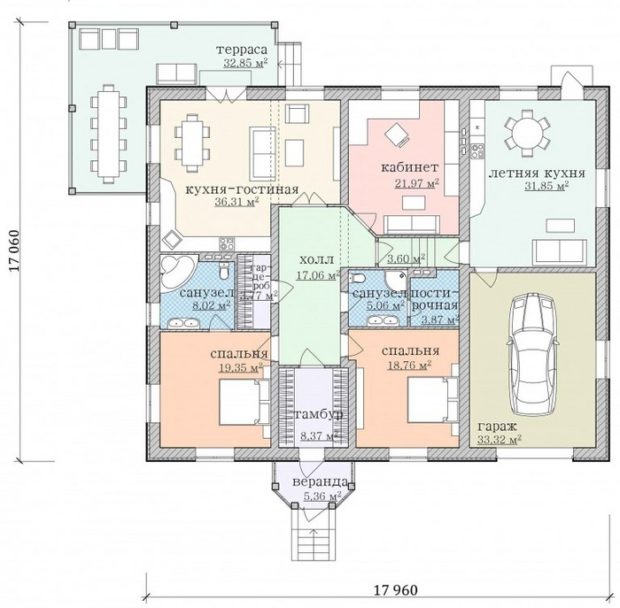
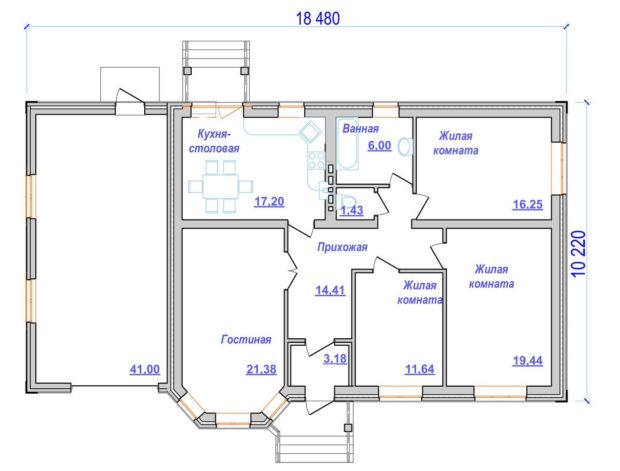
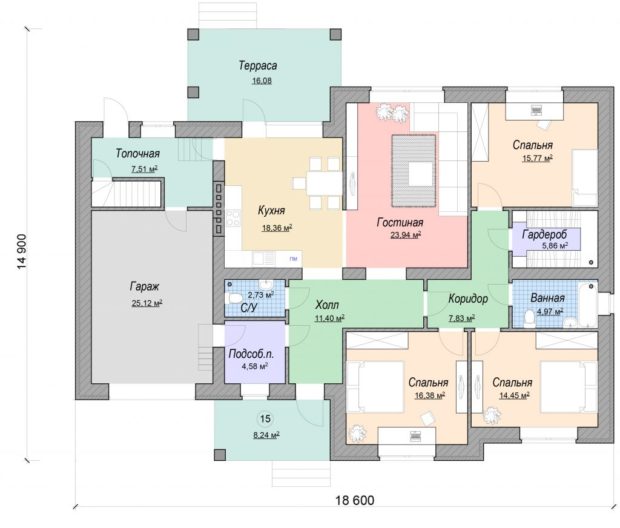
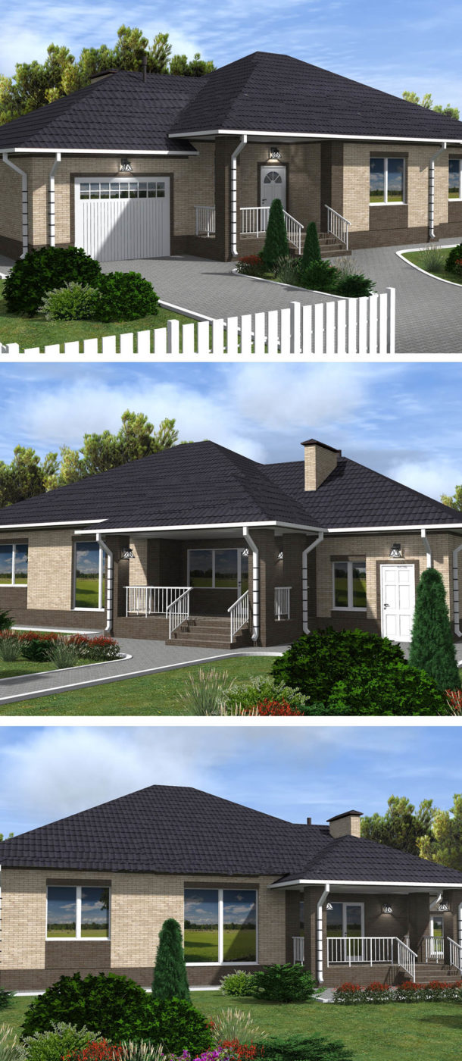

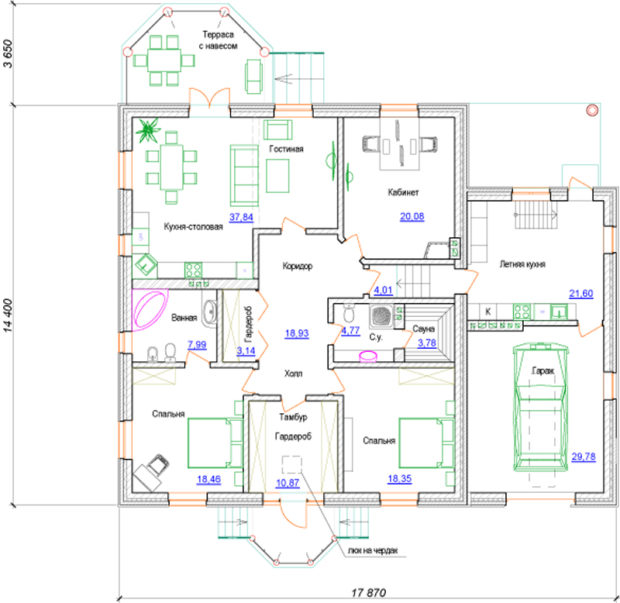
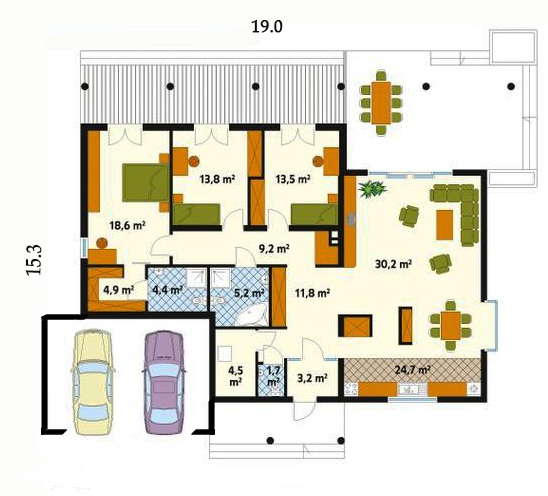
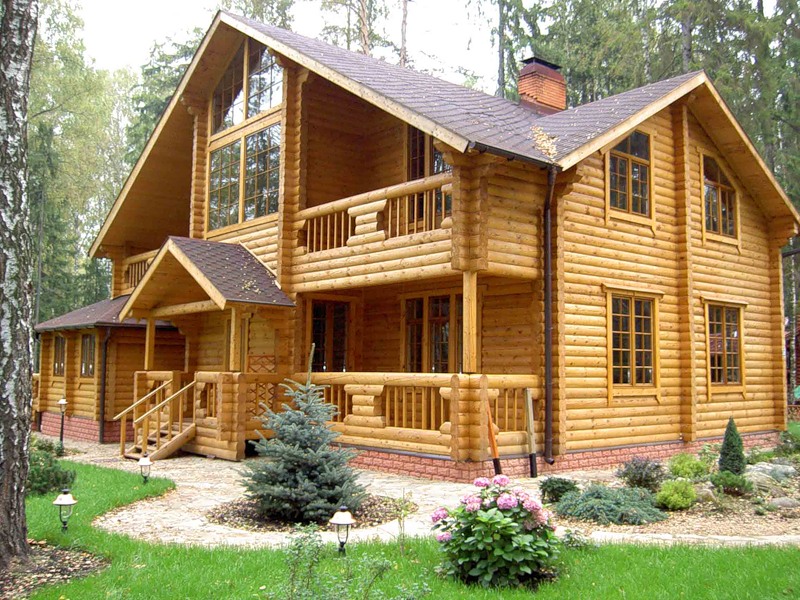
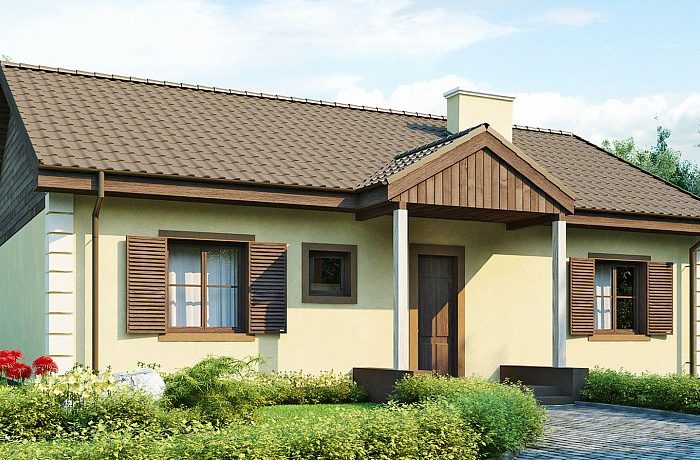
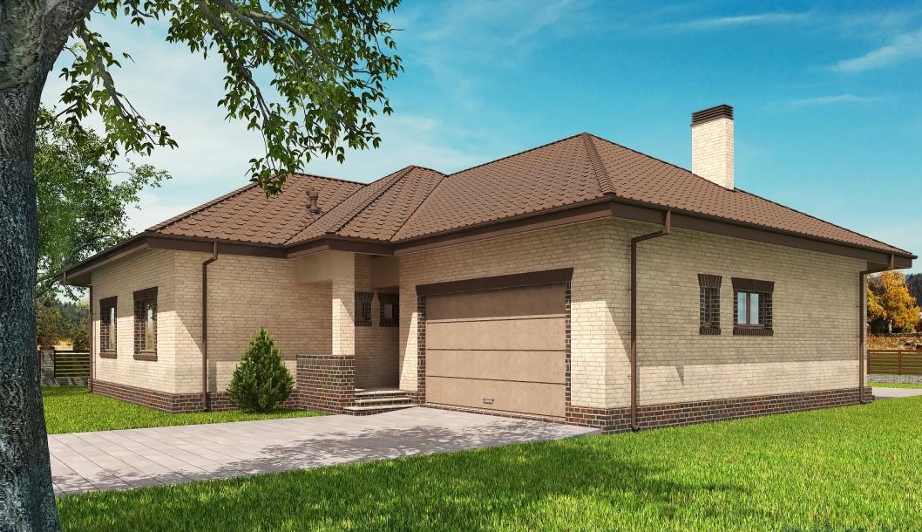

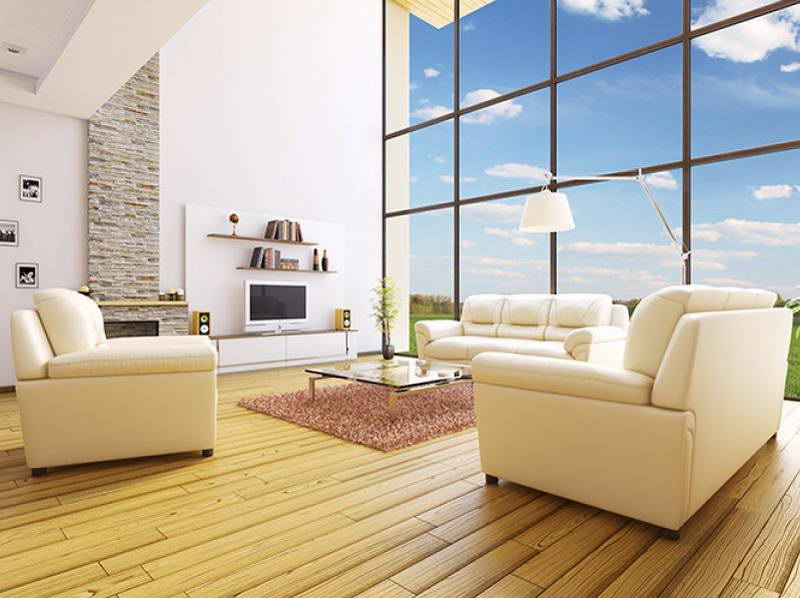
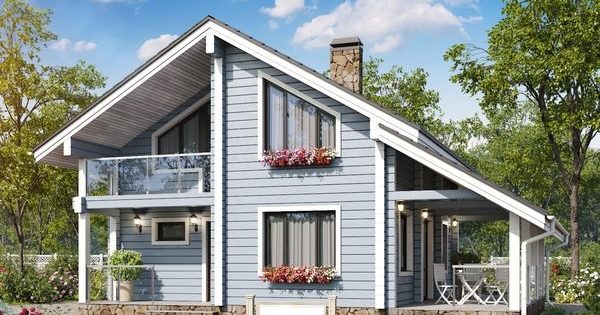

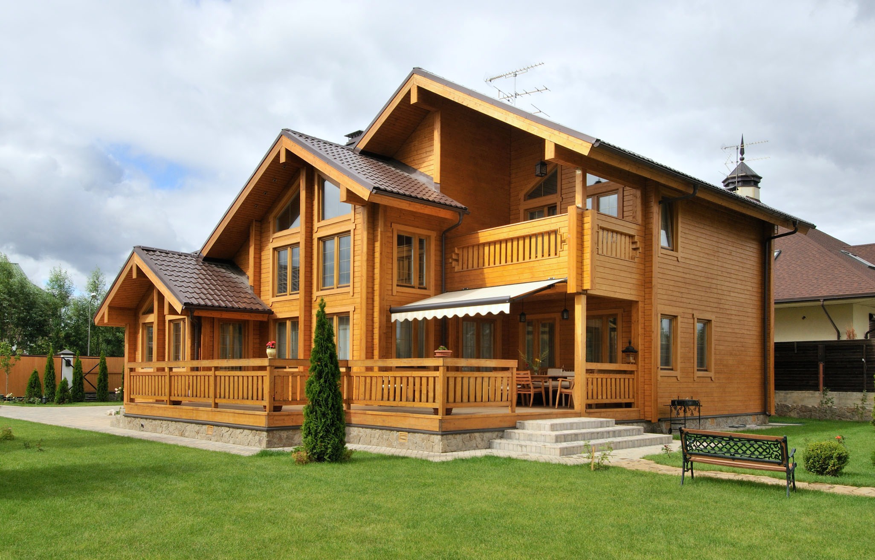

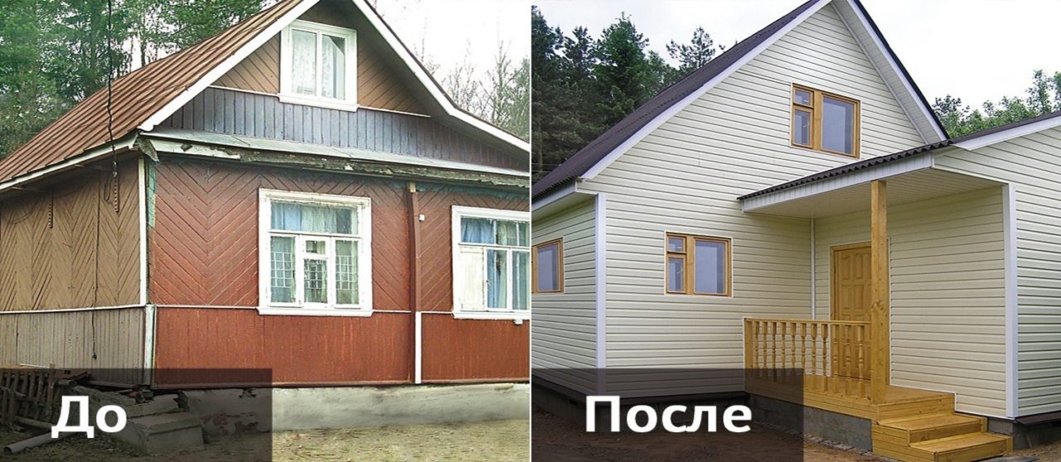
Good afternoon! Is there a photo of a one-story house comfort with a 180 meter garage?
Hello, Lyudmila. The image of the house was added to the appropriate section of the article