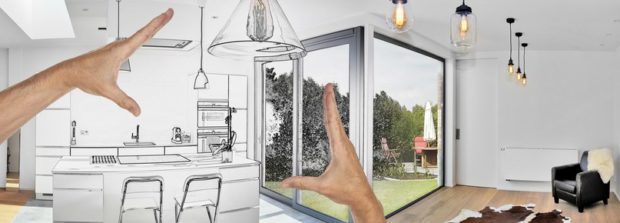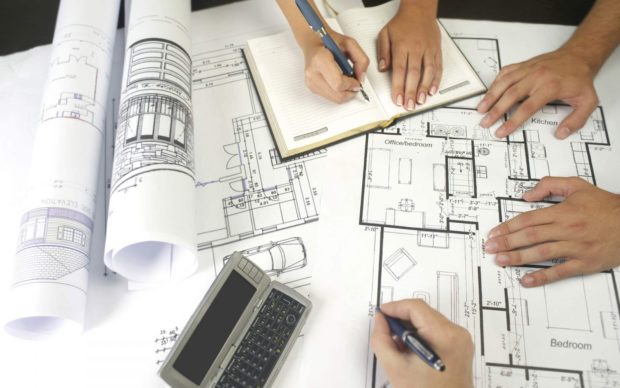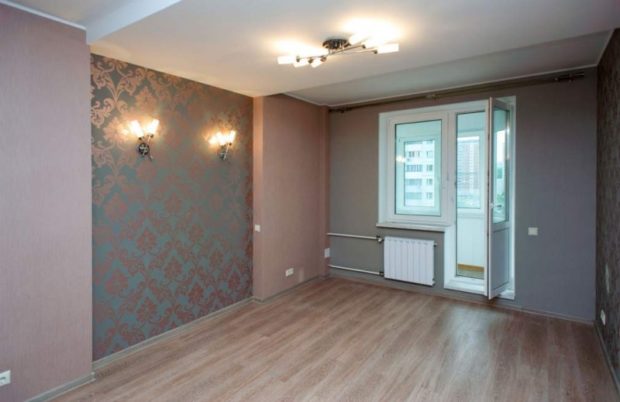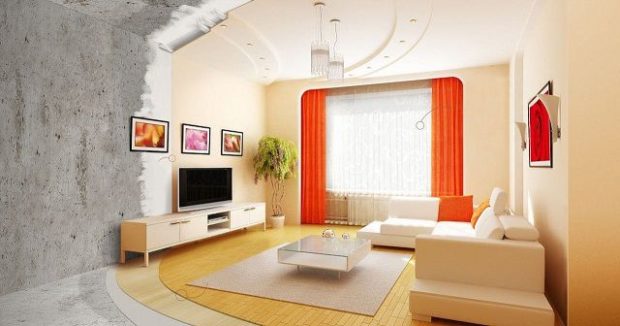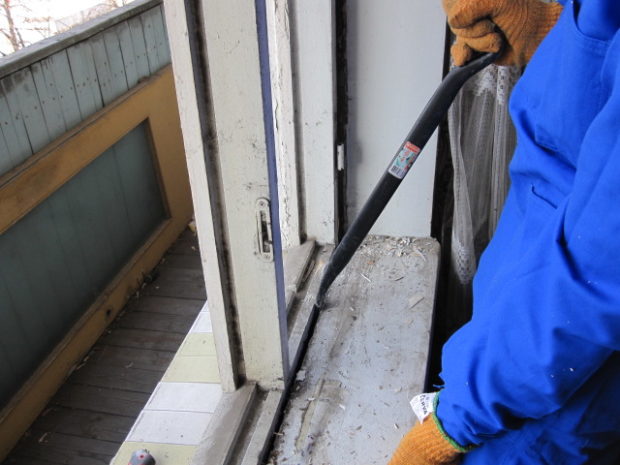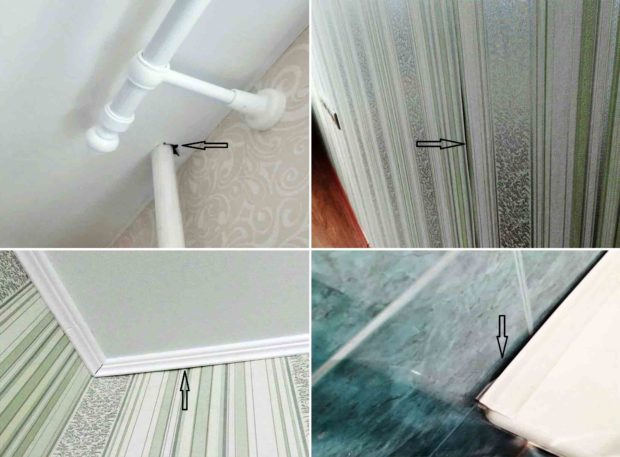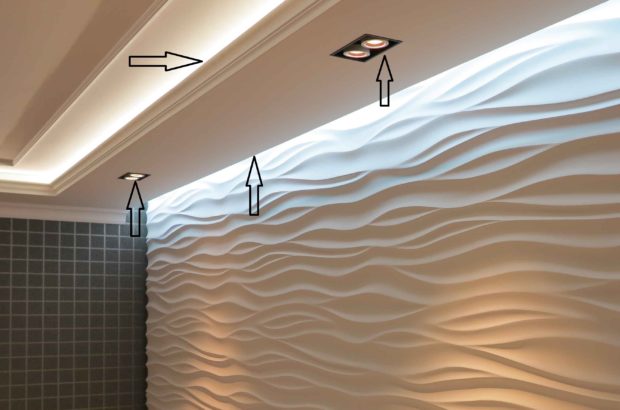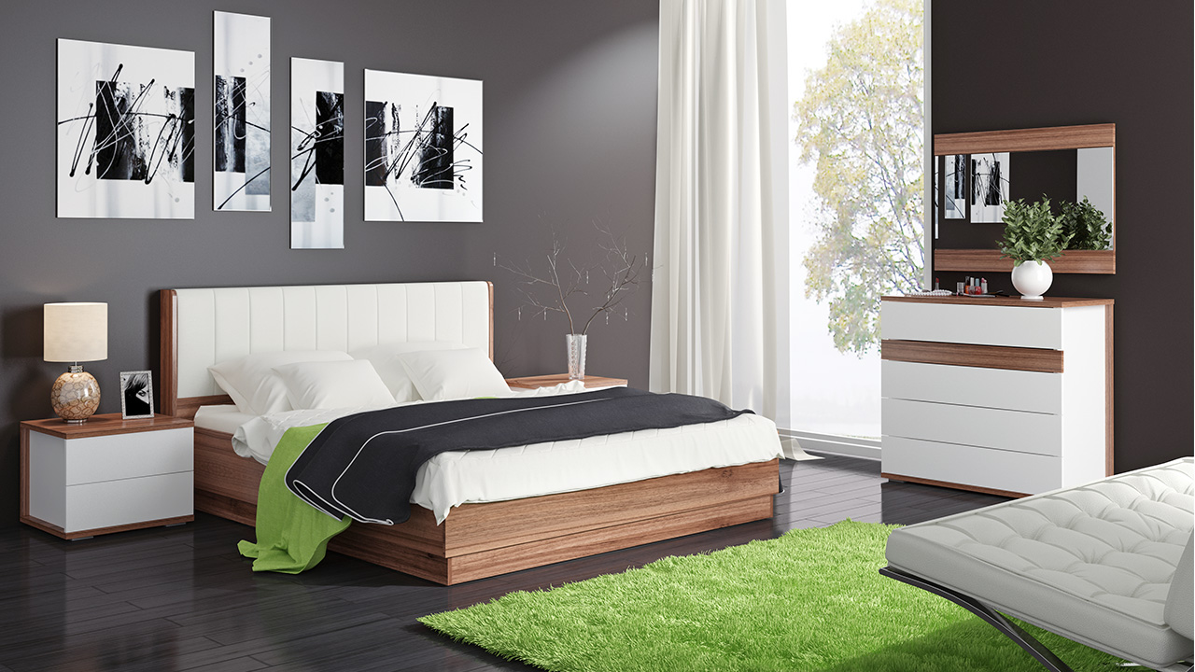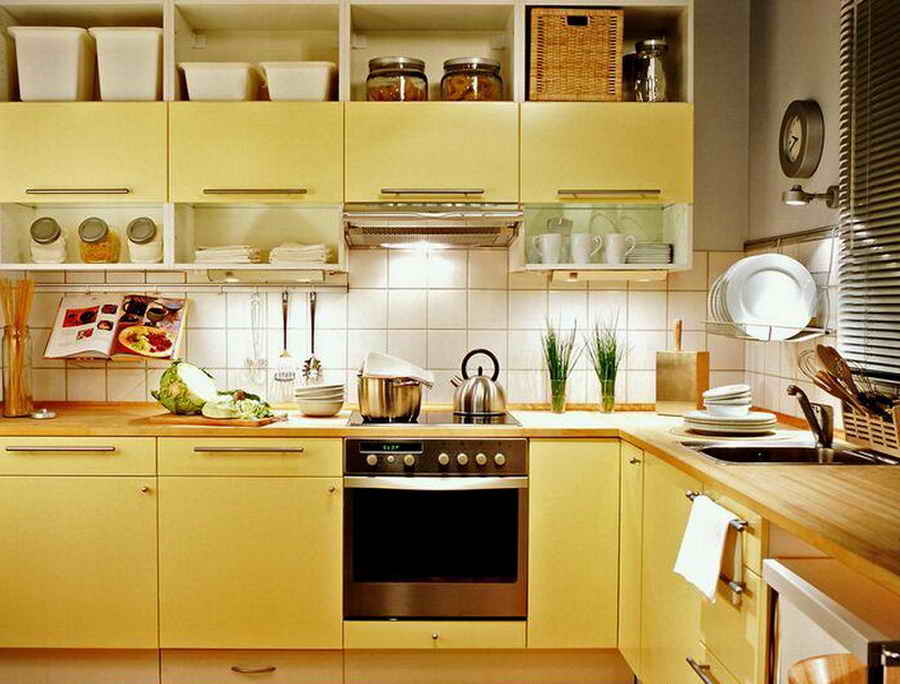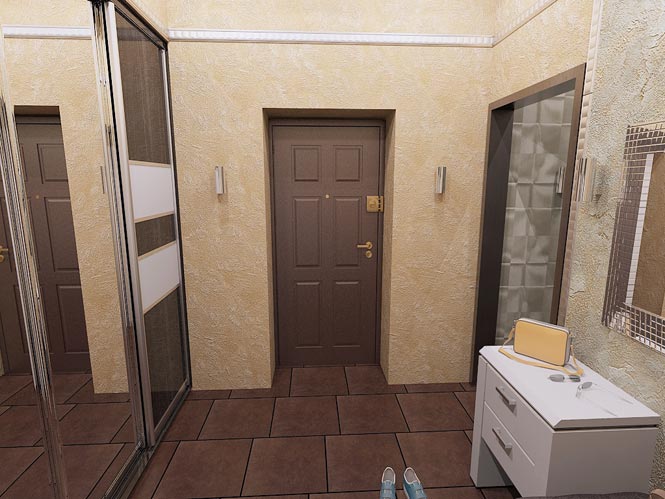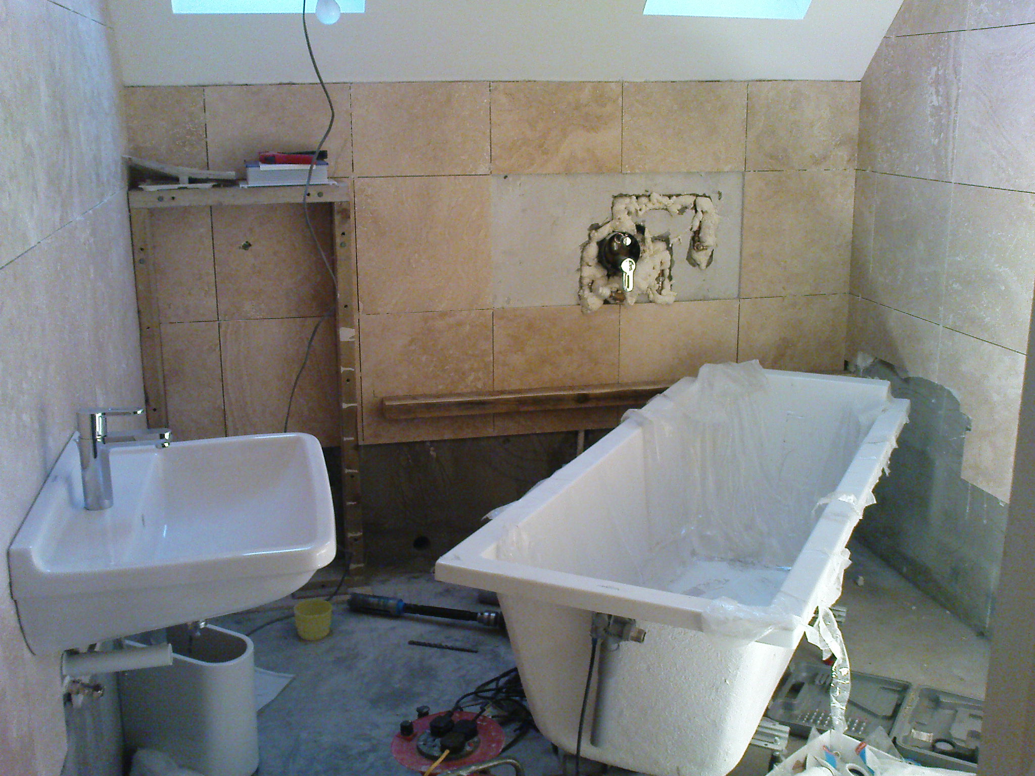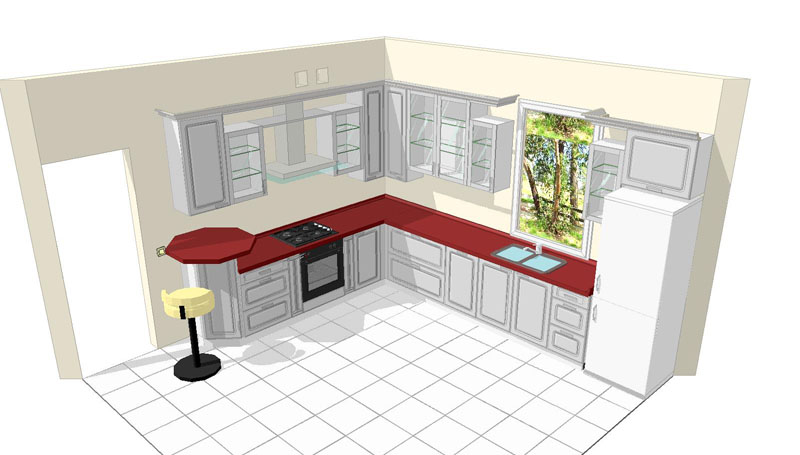Where does the repair in the apartment begin?
There is a skeptical expression among the people that allegedly "repair is easy to start and impossible to finish." Unfortunately, indeed, a considerable number of people live in a constant state of repair. And it is not at all the lack of fresh ideas or financial means. This is due to primitive disorganization and illiteracy, which may surprise those who approached the issue without proper preparation and responsibility. In this article we will consider in detail where does the repair in the apartment begin. We will determine the correct sequence and the main stages of all work. We will learn how to make a preliminary estimate and give brief recommendations regarding the choice of finishing materials.
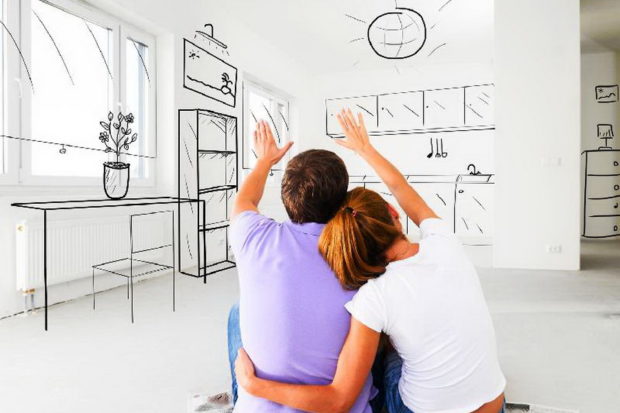
Determine the amount of work
First of all, it is necessary correctly determine the upcoming work front. Any repair work can be divided into three groups: cosmetic, capital and European-quality repair. What type of repair will be carried out in your home depends only on your financial capabilities and needs.
- Cosmetic it is advisable to carry out repairs when the condition of the apartment and each room in it is satisfactory. When old windows are already replaced with metal-plastic constructionswhen modern interior doors are installed and there is no need to redevelop the space. Cosmetic work is intended only to change the scenery and revive a boring interior with minimal financial and labor costs. You can re-stick the wallpaper, after aligning the walls, replace, for example, the old linoleum on the laminate, repaint the ceiling or order a tensile structure. Such actions will undoubtedly instantly transform your home;
- Capital repair involves a large laborious process, which most often involves the dismantling of old and the construction of new interior partitions, replacement of a conventional doorway on the arch type opening, replacement of windows and interior doors, replacement of communications, implementation floor screed and other complex decorating. It is very difficult and costly to carry out major repairs immediately in the entire apartment. Often this entails a complete replacement of furniture and household appliances. Therefore, quite often, such repairs are carried out alternately, starting with the premises that are in the worst condition. Of course, it will take much more time, but it will not take away all the forces and means at once;

- European-quality repair - This is a special range of construction works that are carried out in accordance with European requirements. In this case, preference is given to building materials of natural origin, special attention is paid to the functionality and efficiency of the future home. And all the work is carried out in accordance with a detailed design project.
It makes absolutely no sense to hide various kinds of defects with modern finishing materials. It is also inappropriate to spend energy on leveling the walls and pasting them with expensive wallpaper, if at the same time the old wiring remains in the walls.The same applies to the bathroom, where before you hide all the pipes in the wall or behind the boxes, you need to replace them. This kind of savings will certainly prove to be the worst.
We make an approximate estimate
After you have decided exactly what type of repair is appropriate to carry out in your apartment, you need to make an approximate estimate and try to stick to it. This not only helps not to spend too much, but also allows you to control costs. It is especially important to make an estimate in those cases when you decide to resort to professional repair crews for help. The main expense items will be: the cost of finishing materials and the cost of repairs. Therefore, for a more or less accurate miscalculation already at this stage it is necessary to imagine what kind of room you would like to see after repair:
- What will be the flooring;
- What decorative materials will be chosen for the walls;
- What type of finish will be optimal for the ceiling, etc .;

All this will be accurately reflected in the design project, which we will talk about drafting later. Also need include not only the estimate finish but also draft:
- This is the alignment of the walls and floor;
- Wiring replacement;
- Removal of the old coating as necessary;
- Dismantling of partitions.
In general, everything that needs to be done on the way to the desired interior. Budgeting will also help to more thoroughly think through all the stages of work. To find out the approximate cost of finishing materials, it is not necessary to spend the whole day hiking in construction stores. It is better to use the catalogs in online stores. It should not be limited to one site. Select several stores and put a price on each item in the list. This will allow you to buy materials at the most competitive prices. In this case, do not forget about the cost of delivery. The estimate must also include the item “contingencies”. And the purchase of all materials should be made with a margin of about 10-15% of the required quantity. In the course of work, due to careless handling or in other circumstances, something may break, something may not be enough. Of course, you can always buy the missing amount. But we should not forget that the party can be sold out, and the new delivery will have a difference in color. The color difference, albeit small, can be a serious problem.
Is it worth it to entrust the work to professionals?
If redecorating is quite feasible on your own, then overhauling in most cases requires the intervention of professionals. Of course, the exception is when you yourself work in the field of repairs. Big advantage independently performed work will be able to reduce costs by almost half. However, the end result may not always fully correspond to what is being done. Therefore, it is preferable to entrust complex repair work to specialists. Also, in addition to a quality interior, you will receive:
- Most companies have in their staff a professional designer who will draw up a competent design project for your future modern apartment and will not need to look on the side. In addition, many of them provide such a service absolutely free;
- Based on a detailed design project, an accurate estimate will be drawn up;
- You will receive qualified recommendations regarding the choice of finishing materials. And in most cases, specialists will take on the purchase of everything necessary. Most construction crews have discounts or even purchase prices. If we are talking about volume purchases, then this is a significant savings;
- You will have an idea of the time frame that will be required to complete all repair work and have your own personal time;
- In the event of inconsistency or inadequate quality of the work performed, you will have someone to make a complaint and demand the correction of deficiencies;
- If the repair includes redevelopment of the space, most firms will independently engage in obtaining all the necessary permits for the work and subsequent gouging;
- Also, construction organizations will independently coordinate the working moments that may arise when replacing water pipes or electrical wiring.
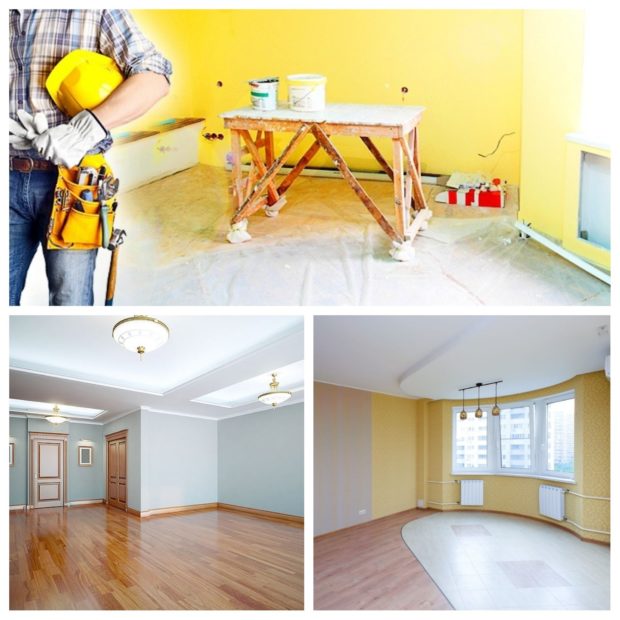
As you can see spending to attract third-party organizations is very justified not to mention saving your time and nerves. The experience of skilled workers will not allow repairs to drag on indefinitely. And the presence of expensive tools and equipment will allow you to save additional money. After you have chosen one or several among the many construction companies, we recommend that you visit their office. There you can familiarize yourself with the list of services provided, see photo reports of the work done and ask for more details about the repair. When choosing an artist, you must rely either on the personal experience of your friends or acquaintances, or on positive reviews on various forums or company websites. For example, one of the most sought-after companies in the Moscow construction market is the SVS company, which provides the most comprehensive range of services and a guarantee for its work for more than 10 years.
What should include a design project?
The design project of the apartment is a very capacious and detailed document, which includes not only the final appearance of the home, but also much more:
- Before you begin drafting a future interior, you should determine its style. Surely you have already imagined a dream apartment more than once and have some preferences. The style can be the same for all rooms or it can be completely different. It is necessary to be based only on your preferences and on the functional affiliation of the room. For example, rest rooms are recommended to be performed in calmer and softer styles and shades. While in the living room you can show imagination and apply a more extravagant style;
- The design project is carried out for the entire house as a whole and for each room separately;
- Five or more detailed drawings may fall on one room. The first one should have a room in a top view. Plus one drawing for each wall;

- On one copy, the finishing options for all surfaces will be displayed. These drawings are recommended in color, which will provide an opportunity to more realistic represent the future interior. Also, all decor elements should be displayed here, starting from a candlestick, ending with paintings;
- The second copy should reflect the most ergonomic layout of the room with a detailed drawing of all furniture and household appliances;
- Based on the layout, drawings are carried out on which the required number of sockets and switches with the exact location are displayed;
- Based on this, a new electrical wiring diagram is compiled for all rooms;
- In addition, the design project includes the display of all draft work, redevelopment work. For convenience, all drawings can be numbered. This will make it possible to follow a clear plan and not miss anything;
- In addition to sockets and switches, an accurate sketch of the room will make it possible to correctly position lighting devices and organize the right lighting system.
Experienced designers will always be able to create the optimal design project, based on the desires and financial capabilities of the customer.
What room to start the repair from?
When works are entrusted to professionals, this question disappears automatically. But when it comes to independent actions, everything needs to be carefully thought out.It is especially important to observe the correct sequence if the apartment is residential and there is nowhere to go for the time of repair. Accordingly, it is necessary to think about where the family will sleep, how it will take a shower, etc. It is very important not to delay the work in the bathrooms, which is not always possible. After all, preparation of surfaces and their further finishing may take from several days or more. Better to move from room to room in following sequence:
- The first thing to do balcony repair or loggias, especially if it is planned to unpack them or combine them with the adjacent premises;
- Then proceed to the farthest room. To do this, it must be freed from all furniture, and that which cannot be removed must be carefully covered with a film and pushed away from the walls. At the same time, the room should remain isolated from the rest - interior doors do not need to be dismantled yet. In addition to furniture, you must also take off all the lighting fixtures. Only after this can you start rough repair work;
- When the repair in the back room is completed, the whole family can comfortably live in it until the work is completed;

- Next, you should begin to repair the bathroom, bathroom or kitchen. Work in these rooms will be the most time-consuming. And if you plan to replace the kitchen set, you will have to wait about a month until it is made. During this time, you will just have time to finish all the work on replacing communications and facing work. Be sure to consider the condition of the wiring. It is also recommended to invite specialists who will be engaged in the manufacture of furniture not after finishing all finishing works, but before they begin. They will definitely tell you which configuration of the headset will be the most optimal for your kitchen, at what height it is necessary to start laying the tiles on the work area, depending on the tabletop height you want, where it is better to make outlets for the oven and refrigerator and many other nuances. This is the only way to avoid mistakes and make the room truly functional. Repair in the bathroom or bathroom will take much less time. If only because installing new faucets and plumbing elements is quite possible without the help of specialists;
- Lastly, you should begin to repair the rooms located closest to the exit. Most often it is a living room and an entrance hall. It is these rooms that serve as a warehouse for finishing materials and a place for mixing all kinds of building mixtures until the very end of the roughing work. Only after finishing all the dusty work in all rooms, you can proceed to the decorative finish.
Finishing Tips
All rooms in the apartment differ in their functional purpose. In accordance with this, it is logical to select different finishing materials depending on the operating conditions. For instance:
- Hallway is the dirtiest room. In bad weather, you have to clean it almost every day. We come in dirty shoes, pets carry dirt across the corridor after a walk, small children can lean on the wall with dirty hands to make it easier to take off their shoes. Wet clothes and umbrellas are hung on a hanger. All these factors must be taken into account and selected wear-resistant materials that are not afraid of frequent wet cleaning. For example, as flooring linoleum is ideal or ceramic tile. Walls half can be faced plastic or moisture resistant MDF panels. And paint the remaining half or paste over washable wallpaper;
- Kitchen refers to rooms with constant changes in temperature and humidity. Not all finishing materials can withstand such a load. The working area is better faced with ceramic tiles or protected apron made of tempered glass. The flooring should not be afraid of the effects of various detergents. It can also be linoleum or porcelain. Tile cools down very much in the cold season and is not able to retain heat. But it is an excellent conductor. You will not regret it if you foresee a warm floor in the kitchen. However, you should not equip it throughout the room. Under the kitchen, a warm floor is not only unnecessary, but also able to quickly bring furniture into disrepair. The remaining walls can be painted or pasted with vinyl wallpaper;

- Wet area, i.e. the bathroom the room should be faced with moisture resistant materials. By tradition, everyone prefers tiles or porcelain tiles. However, you can use a more budgetary moisture-resistant plaster, plastic panels, a combination of mosaic tiles and paints, natural or fake diamond and other materials;
- For bedrooms or children’s room should use warmer materials for floor finishes. For instance, laminate or parquet board. For wall stickers it’s better not to use vinyl wallpapers. Their top layer does not let air through. For children, an environmentally friendly paper wallpaper is an ideal option. In the bedroom for adults, you can use non-woven, glass, liquid wallpaper, cork wallpaper, natural wood panels, fabric panels, laminate. All these materials will help create a cozy and relaxed atmosphere;
- IN living room you can experiment and apply the most unusual and modern finishing materials.
The correct sequence of work
In addition to a well-designed design project and the right materials, you must also follow the correct sequence. This will make it possible to clearly plan all stages of the repair work. It does not matter whether your apartment belongs to a secondary housing or to a new building, it is always necessary to move from the dirtiest roughing to finishing:
- If the repair includes redevelopment, then first of all, dismantling should be performed to eliminate unnecessary partitions;
- Next, replace the old windows and, if necessary, heating radiators. Moreover, this should be done simultaneously in all rooms;
- At this stage, the apartment will already have a large amount of construction waste that needs to be packed in bags. However, do not rush to take it out. Next, you have to dismantle the old coating on all surfaces;
- Absolutely all materials must be removed from the walls until you get to the bottom. The exception is when the wall is aligned with using drywall and aluminum profiles. Then the old paint or wallpaper is not necessary to remove. If a stretch ceiling is planned, then the old whitewash can also not be washed away. It is enough to remove fragments that have already exfoliated independently. Then you need to remove the old parquet or old wooden floor;
- If redevelopment includes zoning with the help of partitions, now is the time to start their construction. Most often, plasterboard structures are used for these purposes, but aerated concrete can also be used. It is much lighter than ordinary bricks and is quite easy to cut;
- After this, you must replace the old one or lay the new wiring. In order to save, you can wire the ceiling if it is suspended or suspended. Yes, and ditch the walls with this approach will need to be much smaller;
- In the bathroom, replace the old pipes with plastic ones;
- At this stage, construction debris can be removed, which will simply interfere;
- Now you need to start leveling the surfaces. If the ceiling is painted or plastered, then work should begin with it. Then move on to the walls and lastly, a floor screed is performed;
- After that, all surfaces are carefully primed with deep penetration soil several times;
- Installation of interior doors;
- And only now we can proceed to the finish. If the ceiling will be suspended or suspended, start with wall decoration, then the ceiling, then the floor. If painting is planned, then the first in line will be the ceiling;
- At the end of the work, connect sockets, switches, lamps, install plumbing in the bathroom and furniture in the remaining rooms.

How to avoid mistakes during independent work?
Even if you adhered to a clear plan and tried to take into account every little thing, performing such a difficult amount of work for the first time, mistakes simply cannot be avoided. We will consider the most common mistakes in self-repair, so that despite the lack of proper experience, you were able them foresee:
- Repair is very expensive, especially capital. Therefore many seek to save on finishing materials. It is one thing to save by purchasing materials on various stocks or from warehouses at optimal prices, and it is quite another to save on their quality. As a result, after titanic work, the end result can seriously upset you. Cheap plastic panels, laminate or wallpaper, will instantly catch the eye and spoil the overall picture. And after several years of operation, they may completely burn out or swell;
- Improper communication or basic layout lack of outlets. Remember, professionals never advise making single outlets, much less skimp on their number;
- Lack of lighting. Many mistakenly believe that one, but powerful chandelier is enough to illuminate the room. This, of course, is true, but you will not constantly use such bright lighting. This is appropriate during the reception. And in most cases you want softer, local lighting, especially in restrooms and children's rooms;
- Not all stages of the work can be completed due to the elementary lack of the necessary tools. For example, dismantling partitions or wiring wiring is best entrusted to specialists. In this case, it will be a mistake to attract separately dismantlers, separately an electrician, separately other workers that may be needed. Firstly, it will be more expensive than hiring one specialized brigade, which will also take out garbage. Secondly, the time to complete the work will increase significantly. After all, someone will be free in a month, and someone in a week;

- Combination of bath and toilet in order to increase the total space, the majority of owners after the repair is recognized as one of the main mistakes. Therefore, in this case, you should think several times, consult with all family members and be sure to take into account the habits and daily routines of each of them;
- The combination of kitchen and living room should also be a reasonable and balanced decision. Many argue that they are now uncomfortable with the fact that other family members are constantly watching how another cooks. And of course, no matter how powerful a hood you get to deal with unpleasant odors, characteristic sounds cannot be eliminated;
- Very often, choosing a dark tile for finishing the floor, the owners choose light grout to give contrast. Doing this is by no means recommended. Especially in the kitchen or in the hallway. It is very difficult to wash contaminated seams, and the appearance of the coating will be desired;
- When performing floor screed, not everyone takes into account the difference in thickness of the future coating. In order not to form small sills at the places of transition of one material to another, it is necessary to lower the floor level in the room in advance, where the thickest finish will be laid;
- Very often, artists forget to apply the primer. Because of this, the finish may simply peel off.To avoid this, take it as a rule - apply each new layer of the building mixture to the primed base and primer after complete drying.
What to look for when accepting repairs?
If the repair work was carried out by a team of professionals, then you, as the customer, should pay special attention to the acceptance of the work performed. Keep in mind that honest and conscientious employees will independently undertake to demonstrate to you the efficiency of all communications and will not limit you in time or rush. If nothing like this happens, you need to take up the running:
- First of all, it is necessary to perform a thorough visual inspection of each room. Immediately pay attention to places where the likelihood of defects is higher. These are places of pipe circumference on suspended ceilings, cracks and gaps under decorative ceiling moldings, the presence of which indicates inadequate alignment of surfaces. Pay attention to how the wallpaper is pasted. Seams should not be clearly noticeable, much less lagging

- Check the correct layout of the tiles;
- Also look so that there are no obvious protrusions or depressions of one tile relative to another. The thickness of the seams should be uniform. Tap the surface. A muffled sound upon impact indicates the presence of emptiness. This means that the team saved on the adhesive mixture and such a coating could soon move off as a whole layer;
- Check the accuracy and reliability of the installation of furniture, fitted wardrobes, window sills and even baseboards. Nothing should stagger, the distance between the elements should be the same along the entire length;
- Pay attention to the quality of flooring. A properly laid laminate should not creak or bend;
- When checking the quality of the water supply installation, be sure to open all the taps and inspect the joints for leaks. Also check how the toilet drains and how quickly the tank fills;
- It is also necessary to turn on all lighting devices and make sure that they are in good working order and there is no blinking;

- Check how all windows open if they have been replaced. Fittings should provide an easy and smooth ride. A draft should not be felt around closed windows;
- Carefully inspect all decor elements for the presence and color matching.
If any defects are found, you, as a person who paid a lot of money, are entitled require them corrections. Do not be afraid to argue with performers and stand your ground.

