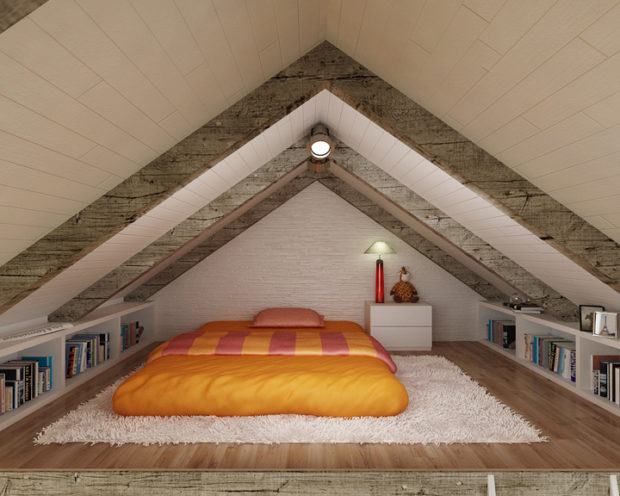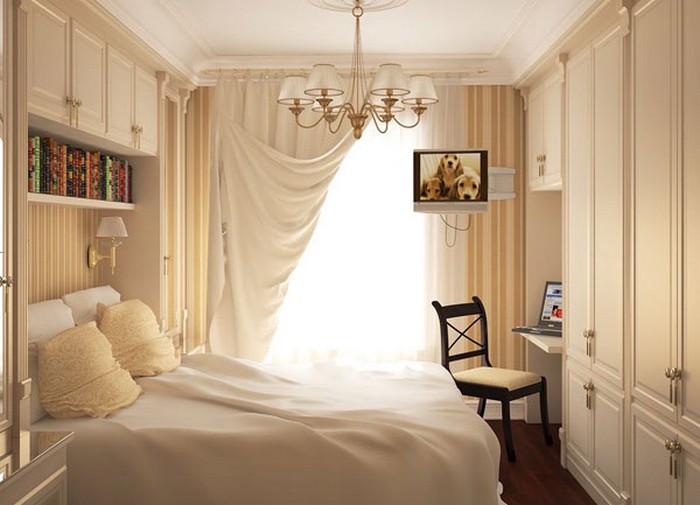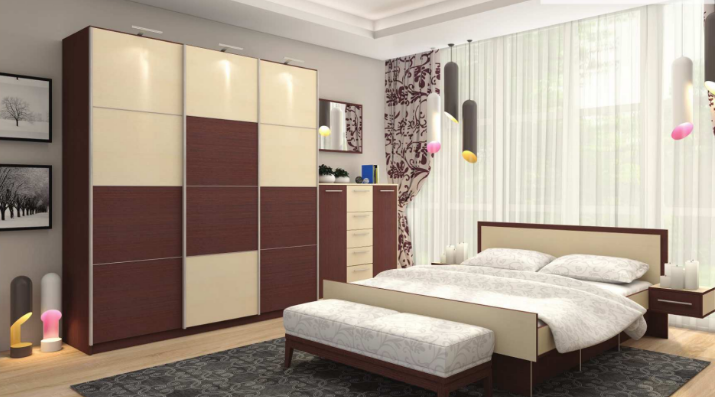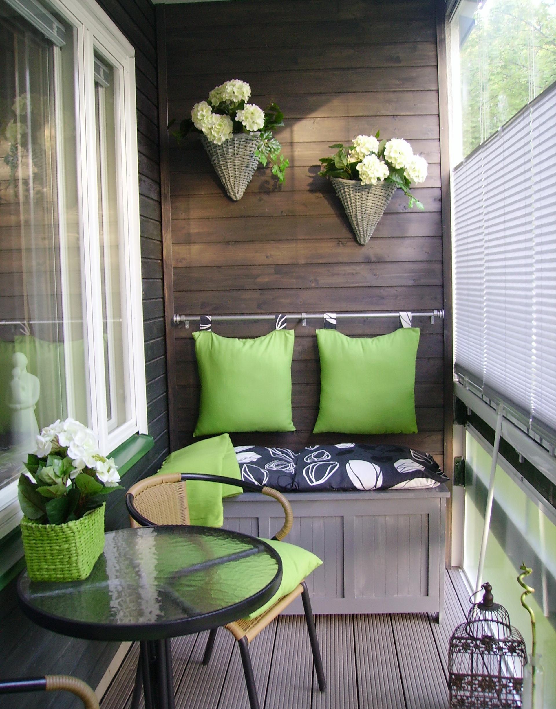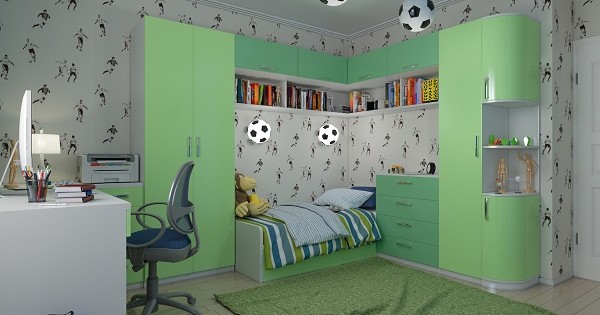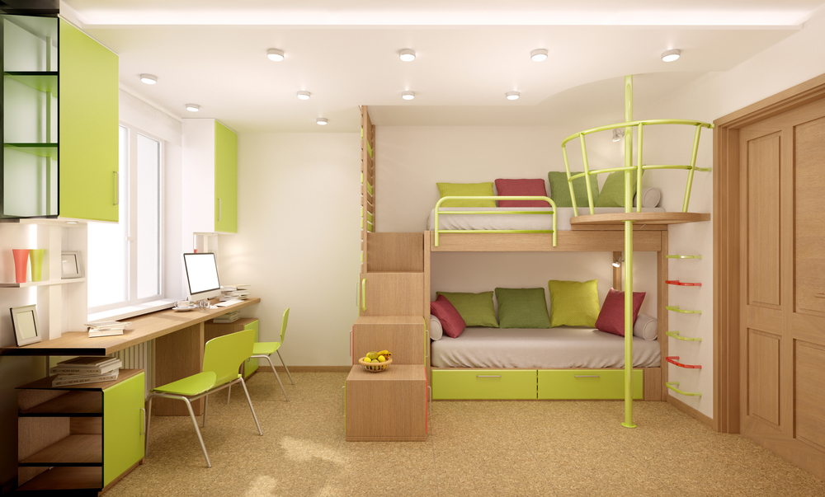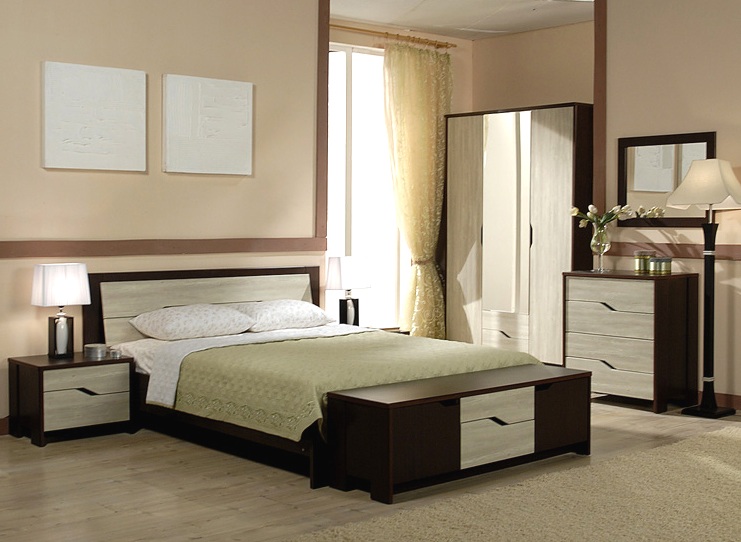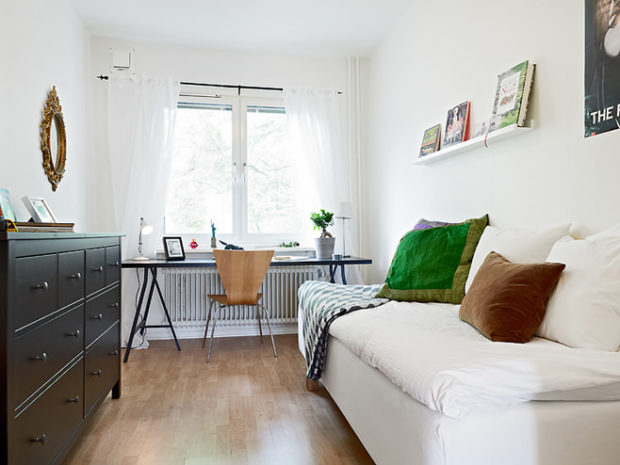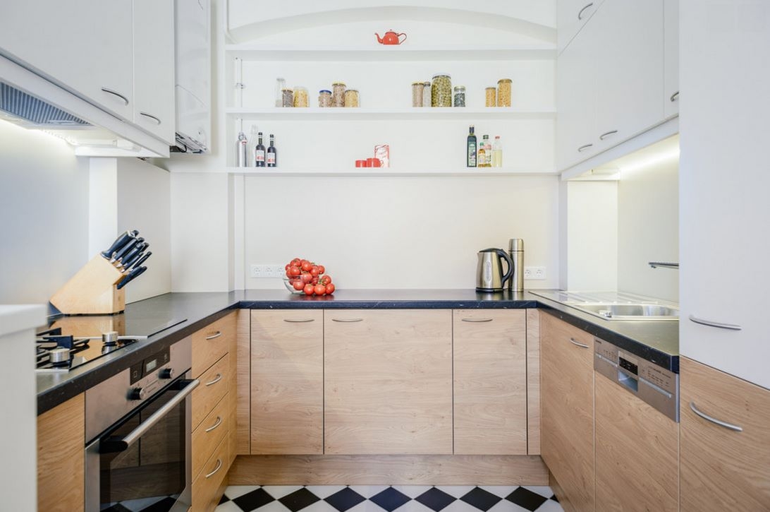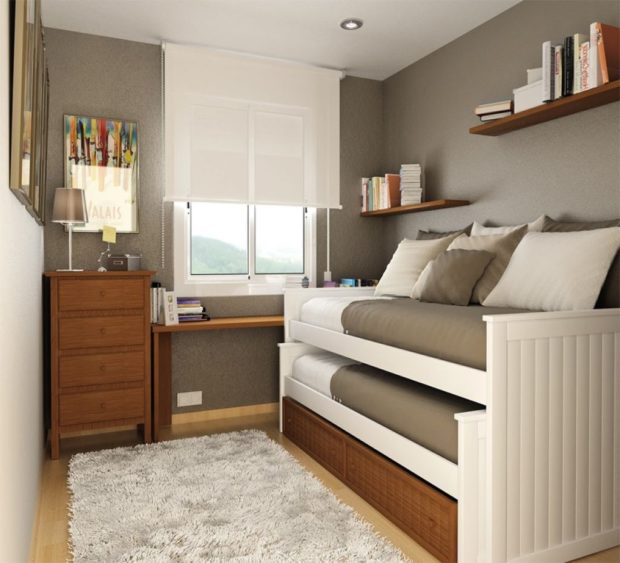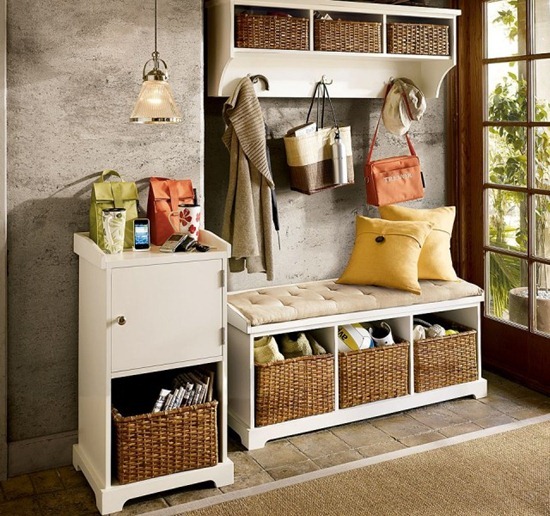14 ideas for attic interior design + photo
If you are lucky to be the owner of your own home, you must have repeatedly tried to find the most interesting and unusual the ideas by the attic interior design. How to turn this room from a place of storage of old and unnecessary things into a real one a full room? In fact, there are a lot of options. The most interesting and functional of them we will consider in more detail.
1. Attic bedroom
Depending on the area at home, the size of the attic can be both very spacious and quite modest. Anyway, we will try fit everything in it the most necessary and turn this room into full bedroom. Even the most modest house is unlikely to have a size of less than 4 × 4 meters. Given the thickness of the finishing layer, we get about 3.5 × 3.5 meters of usable area. Not all apartments can have bedrooms of similar sizes. Therefore, to fit the most basic thing - bedeven double bedside table and a small table with a cozy armchair or puff - there is more than enough space. Considering main features of this room, namely sloping ceiling and a small window opening which in most cases is located on the pediment of the building, it is necessary correctly arrange items. It is recommended to install the bed in the middle of the room, in the place where the ceiling is the highest. So it will be more convenient for you to get up. But the tables and a small table for various accessories must be placed close to the wall.  The bedroom should be filled with sunlight as much as possible, so that in the morning it would be easier for you to wake up, so try not to obscure the already small window with various objects. If there are no houses in the neighborhood that look directly at yours, you can completely abandon the curtains or use a light, transparent tulle.
The bedroom should be filled with sunlight as much as possible, so that in the morning it would be easier for you to wake up, so try not to obscure the already small window with various objects. If there are no houses in the neighborhood that look directly at yours, you can completely abandon the curtains or use a light, transparent tulle.
Walls and ceiling better to paint in bright pastel tones or paste over with light wallpaper. So the room will appear larger and brighter. If the room already has a sufficient area, then in this case you can turn your wildest dreams into reality and make it more vivid or, conversely, darker.
Do not forget about additional light sources. When the sun sets, creating a soft and comfortable atmosphere will help Wall lights. Rooms with ceilings, walls and floors are finished look very warm natural wood or wooden clapboard. It’s enough to open such a surface transparent varnish, complemented by wooden furniture and fresh flowers, and a bedroom in eco style ready. If you don’t like lighting fixtures, arrange on a sloping ceiling backlight window. After all, it is in such rooms that it is most appropriate. In addition to an additional light source, you will make the room more spacious and get the effect of a glass roof. 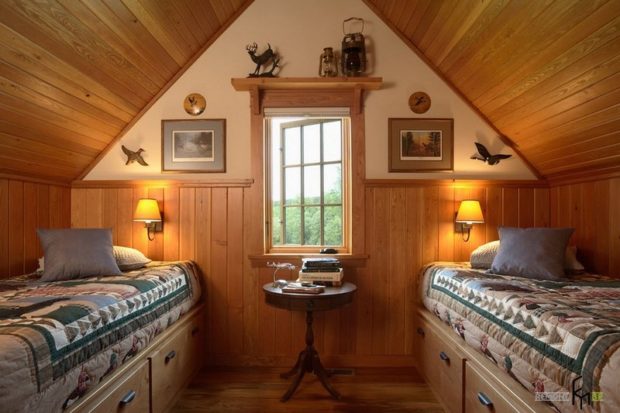 It is possible to equip the room for relaxation and for two people. In this case, it is necessary to choose compact models of beds and place them on both sides of the window close to the walls.So the area will be used most rationally, and you will get out of bed, just under the highest point of the ceiling.
It is possible to equip the room for relaxation and for two people. In this case, it is necessary to choose compact models of beds and place them on both sides of the window close to the walls.So the area will be used most rationally, and you will get out of bed, just under the highest point of the ceiling.
2. Magic children
Any child dreams of having his own room in the attic. After all, for them this room has a real magical atmosphere. Why refuse your child such a pleasure if this is quite possible to do. Children's furniture compact, does not differ in large sizes, so it will be possible to arrange here a few beds, and shelves for toys, and a couple of comfortable ball-chairs. For children this room is most appropriate because, due to their small stature, they will not feel discomfort from the low and gently sloping ceiling. To complement the cozy atmosphere will help bright soft carpeton which small hosts will play. Shelving can be placed around the perimeter of the room. They will be small in height, but it will be convenient for children to get toys. In front of the window you can place a small table for drawing, then the need for a table lamp will disappear. Let the children design this room to their liking. Hang the garlands under the ceiling, cut out various colorful figures from paper and hang them on ribbons. Children will enjoy such a fun and colorful decor.
For children this room is most appropriate because, due to their small stature, they will not feel discomfort from the low and gently sloping ceiling. To complement the cozy atmosphere will help bright soft carpeton which small hosts will play. Shelving can be placed around the perimeter of the room. They will be small in height, but it will be convenient for children to get toys. In front of the window you can place a small table for drawing, then the need for a table lamp will disappear. Let the children design this room to their liking. Hang the garlands under the ceiling, cut out various colorful figures from paper and hang them on ribbons. Children will enjoy such a fun and colorful decor. 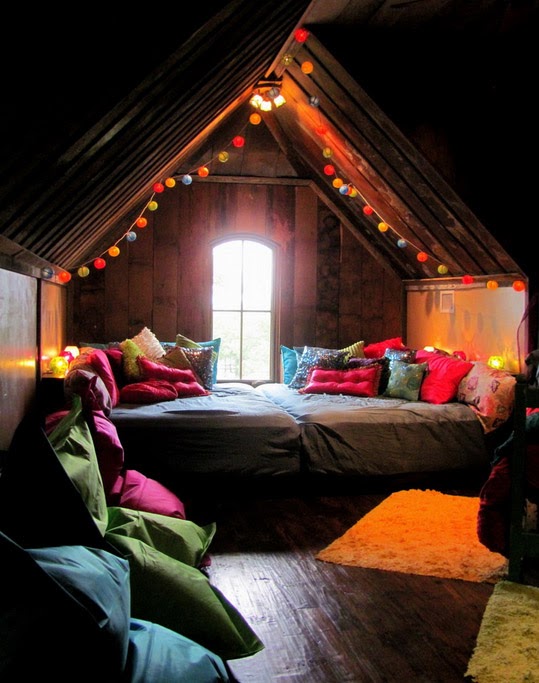 Decorate the walls large colorful posters depicting their favorite cartoon characters or create a different themed setting. For example, you can make an imitation of a submarine hold on the ceiling slopes and place an image with a marine theme in it. Such an element will emphasize the design of a room made in marine style. Very good if possible expand old window hole and put new double-glazed windows the entire height of the room. It will be especially useful in the nursery. Indeed, the mood and health of your child, especially his vision, depend on good lighting. Such a room will resemble a treehouse, and children will be happy to spend time in it.
Decorate the walls large colorful posters depicting their favorite cartoon characters or create a different themed setting. For example, you can make an imitation of a submarine hold on the ceiling slopes and place an image with a marine theme in it. Such an element will emphasize the design of a room made in marine style. Very good if possible expand old window hole and put new double-glazed windows the entire height of the room. It will be especially useful in the nursery. Indeed, the mood and health of your child, especially his vision, depend on good lighting. Such a room will resemble a treehouse, and children will be happy to spend time in it.
3. Cozy living room
It’s great if your attic has ceiling not frontal window. This would be ideal for decorating the living room. Just imagine how amazing it will be to spend time with family or friends, admiring the starry sky! Even if your room has disproportionate and generally incomprehensible geometric form which happens quite often, it doesn’t matter. To save such a room will help a light palette of shades and a couple of bright accents. It is desirable that the walls, floor and ceiling be made in one color, so that erase the border of the transition. A bright spot may be pillows on couch, a small rug or wall that has the most regular shape. Against the background of such a wall, it will be correctly positioned TV zone.
Sofa and armchairs must be placed either close to the walls or, conversely, in the middle of the room. Perfect for the last option U-shaped or semicircular sofa, which can fit all the guests. In this case, the need for the purchase of seats disappears. Place in front of the sofa small table medium height. If its surface is glass, it will look more compact, which is optimal for small room. 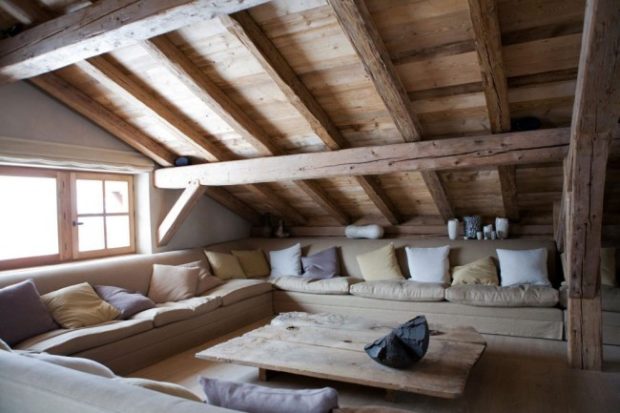 The walls of an impromptu living room can be decorated with family photo frames. This will make the atmosphere more homey and family. If you do not like large and dimensional furniture, then you can do without a sofa at all. In this case, you can place a lot on the floor transforming chairs, in which it’s very comfortable to sit, and which can easily be moved to another place if necessary.
The walls of an impromptu living room can be decorated with family photo frames. This will make the atmosphere more homey and family. If you do not like large and dimensional furniture, then you can do without a sofa at all. In this case, you can place a lot on the floor transforming chairs, in which it’s very comfortable to sit, and which can easily be moved to another place if necessary.
In the living room, people gather to share news, drink delicious tea or coffee and enjoy each other's company. Make sure that at any time you can offer your guests a hot drink.In order not to go down to the kitchen and not to carry back the whole spacing with cups, place a small cupboard in one of the corners, in which cups, a small electric kettle and your favorite drinks will be stored. 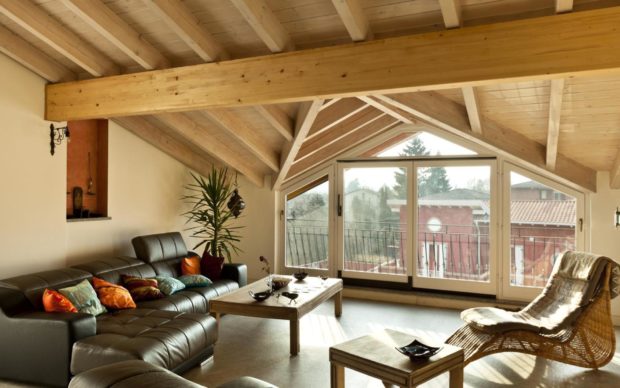 To give special atmosphere of warmth and harmony, instead of a TV, against the background of a contrasting wall, you can put electric fireplace. It will serve as an additional source of heat. Use minimum furniture to preserve free passages and do not clutter up the space. Adhering to these rules, you can create a functional, comfortable and spacious living room.
To give special atmosphere of warmth and harmony, instead of a TV, against the background of a contrasting wall, you can put electric fireplace. It will serve as an additional source of heat. Use minimum furniture to preserve free passages and do not clutter up the space. Adhering to these rules, you can create a functional, comfortable and spacious living room.
4. Guest room
Do your guests often stay with you overnight after long gatherings or do you have distant relatives who periodically come to you for a week or two? If yes, then probably quite acute question them placement. Especially in the case of relatives who come with a lot of things. In this case, a more suitable application for the attic than arranging there guest rooms it is hard to imagine. Such a room will be different from an ordinary bedroom. Indeed, in addition to a place to sleep, it should have a place for personal items, luggage and clothes. a guest should feel comfortable. In this case, you must give preference. functional furniture. Many beds are equipped with a lift or drawers for storing linen. Just in them it is quite possible to decompose small things. ![]() Chest of drawers - a very roomy, but at the same time, not a dimensional piece of furniture. An alternative to a full bed can be a sofa with a folding mechanism, which when assembled takes up less space. And if it is necessary to accommodate two people, it is much more convenient than a double bed. If you do not always have a married couple, then the best option would be two and a half rollaway beds which can be either moved or set separately.
Chest of drawers - a very roomy, but at the same time, not a dimensional piece of furniture. An alternative to a full bed can be a sofa with a folding mechanism, which when assembled takes up less space. And if it is necessary to accommodate two people, it is much more convenient than a double bed. If you do not always have a married couple, then the best option would be two and a half rollaway beds which can be either moved or set separately.
For outerwear it is not necessary to buy a full cupboard. It is enough to take about 60 cm of space in front of the narrowest wall, fix the metal pipe for hangers and close this place screen or sliding doors. If there is no suitable pipe, or the walls do not allow installation, a hanger with legs with several hooks is also suitable. This design requires minimum time and costs but it turns out quite roomy. For shoes, you can put a small stand under the wall. Very often they are equipped with a soft top. It is convenient to sit down and take off her shoes.
Take care of availability outlets and bedside lamps. This is especially true if your guest likes to read before bedtime or play on the tablet. A small table with a pair of drawers is also needed. It is convenient to store personal hygiene items, cosmetics, medicines and other necessary items in them. Do not forget about mirror. It must be placed in a place where a person can become at full height, and where the light will go. 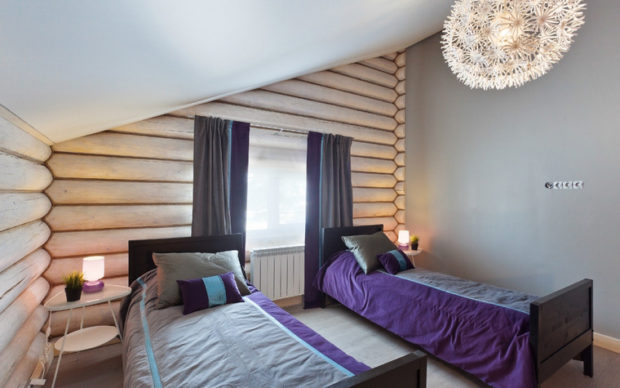 Friendly hosts will always take care of the leisure of guests. On the wall shelves You can leave several books or magazines. Decor a room like furniture must be universal. After all, it can take some time, there are people with completely different tastes and preferences. therefore interior she should be neutral and calm. Choose pastel shades of warm colors and all your guests will be satisfied.
Friendly hosts will always take care of the leisure of guests. On the wall shelves You can leave several books or magazines. Decor a room like furniture must be universal. After all, it can take some time, there are people with completely different tastes and preferences. therefore interior she should be neutral and calm. Choose pastel shades of warm colors and all your guests will be satisfied.
5. Mini observatory
This option is suitable for registration very small attic rooms. And it will be just the way, if your child, or you yourself are fond of astronomy. Installing a telescope in a children's room is not always convenient, and there may not be enough space. A child can accidentally knock it over and smash it. And in this case, a whole room is reserved for your interests. You will need minimum of furniture.  A small table and chair, if sufficiently serious studies are being carried out that require taking notes.A small comfortable chair or pouf, where you can relax a bit in between observations. And, perhaps, a rack or wall shelves on which to place the relevant literature. Interior such premises should also be appropriate. If you consider that you or the child will be here, mainly in the evening, then you need a light source in the form of a wall lamp or floor lamp. Walls can be painted in dark colors or pasted over wallpaper which depict starry sky. The same wallpaper can be used to paste over the ceiling. You can simply attach starry sky cards on the walls, on which it is possible to make notes and which will help to orient oneself. In such an atmosphere, you can plunge into the study of the starry sky.
A small table and chair, if sufficiently serious studies are being carried out that require taking notes.A small comfortable chair or pouf, where you can relax a bit in between observations. And, perhaps, a rack or wall shelves on which to place the relevant literature. Interior such premises should also be appropriate. If you consider that you or the child will be here, mainly in the evening, then you need a light source in the form of a wall lamp or floor lamp. Walls can be painted in dark colors or pasted over wallpaper which depict starry sky. The same wallpaper can be used to paste over the ceiling. You can simply attach starry sky cards on the walls, on which it is possible to make notes and which will help to orient oneself. In such an atmosphere, you can plunge into the study of the starry sky. 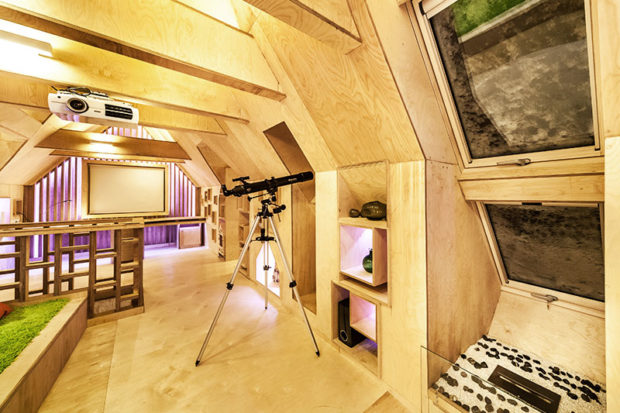 You are very lucky if in this case the window is located on the ceiling or there is an opportunity to make it there. In any case, spending time in a personal mini observatory will be a real pleasure.
You are very lucky if in this case the window is located on the ceiling or there is an opportunity to make it there. In any case, spending time in a personal mini observatory will be a real pleasure.
6. Attic library or study
A home library or a small work area is exactly those two necessary areas for which there is always no space left. Library arrangement on the attic floor is a very good solution. If you have a large selection of works, it is better to use book racks that can be placed along at least two walls. And if there is not enough space, you can place additional shelves around the window on the pediment. Now you need to take care of the convenient reading place and adequate lighting.  If you like a soft armchair or a small sofa, then it is better to place it right in the middle of the room. Do not forget about the small table and floor lamp with a directional light source. It is the most convenient in this case.
If you like a soft armchair or a small sofa, then it is better to place it right in the middle of the room. Do not forget about the small table and floor lamp with a directional light source. It is the most convenient in this case.
If you want something more unusual, you can use windowsill. If this is not in front of your window, then it is quite simple to do it using several wooden boards or, even, an old door. Pallets recently actively used for home-made furniture. They are not expensive, and even a beginner can handle the installation. Such a design will be very harmonious if it occupies the entire length of the wall in front of the window and smoothly passes into the rack. Put a full-length soft pillow on the makeshift windowsill, for the base of which you can use thick packing foam and several smaller pillows. Thus, you will leave a cozy corner in which you can enjoy reading in the daylight. 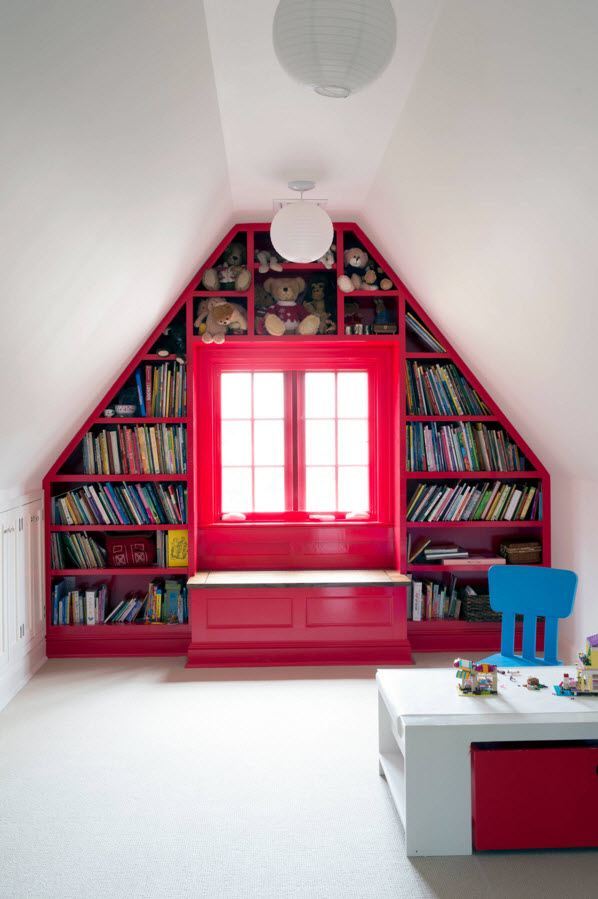 Concerning personal account then him arrangement depends on the specifics of your work. It should definitely be here writing desk and comfortable chairperhaps a telephone, a personal computer, a laptop, a lot of wall shelves for office, documents and other necessary items. Interior such premises should be calm without bright accents that will distract your attention. Wood finish would be the best option. She looks calm, solid and expensive. The cabinet should have good lighting, and the table should preferably be placed near the window. But not directly in front of him, but so that it is on the left and on the right, depending on which hand you write. You must not create a shadow for yourself. And the wall in front of the table should be functional.
Concerning personal account then him arrangement depends on the specifics of your work. It should definitely be here writing desk and comfortable chairperhaps a telephone, a personal computer, a laptop, a lot of wall shelves for office, documents and other necessary items. Interior such premises should be calm without bright accents that will distract your attention. Wood finish would be the best option. She looks calm, solid and expensive. The cabinet should have good lighting, and the table should preferably be placed near the window. But not directly in front of him, but so that it is on the left and on the right, depending on which hand you write. You must not create a shadow for yourself. And the wall in front of the table should be functional.
7. Top floor minibar or tasting room
Do you like to have parties or just be a fan of good wines and already have a small collection, but don’t know where to place it? Why not in the attic. Have real wine cellars not everyone can afford it. But do not give up your dreams because of this. For the arrangement of a bar-type room, it is necessary bar counter and high chairs. The stand can be located both along the wall, and in any other place.But keep in mind that all your guests should be accommodated around it, which cannot be done in the first case. Therefore, it is better to put it in the middle and choose not a straight line, but L-shaped or U-shaped. It can be open or closed. The second option is more functional, since you can place the necessary accessories on the internal shelves: a corkscrew, a shaker, various types of drinks. At one of its ends, you can make a stand for all kinds of glasses, glasses, glasses or fruits. 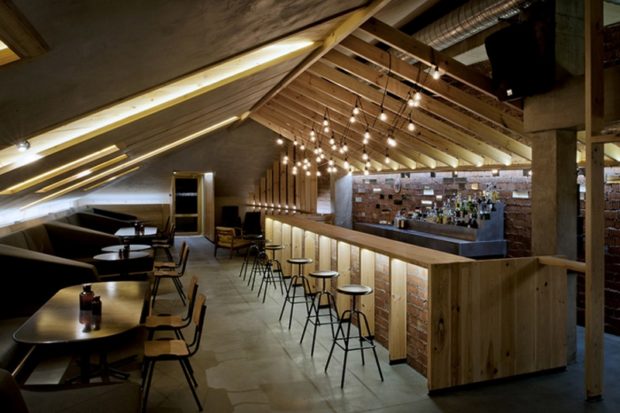 Interior this room should set up a positive mood and remind present bar or club. A disco ball can be hung on the ceiling. Drape the walls fabric or decorate with many different labels, thematic pictures or place unusual beer mugs and beautiful bottles on the shelves.
Interior this room should set up a positive mood and remind present bar or club. A disco ball can be hung on the ceiling. Drape the walls fabric or decorate with many different labels, thematic pictures or place unusual beer mugs and beautiful bottles on the shelves.
If it is about tasting room then it should have more comfortable furniture. For example, several small but stylish armchairs and a small table. Now you need to equip bottle storage. It can be special wooden X-shaped shelves or a rack with the same cells. Wine should be stored in a dark room. To minimize sunlight, arrange a storage area around the window, which will be closed with blackout curtains. Interior this room should look expensive have dark lacquered surfaces and emphasize your status. Most appropriate would be classic style using natural textures such as wood and leather.
8. Attic cinema
Agree, the presence of a TV in the living room very often interferes with normal conversation. Indeed, at some point, a person is still distracted by what is happening on the screen and the essence of the conversation is lost. Is it worth talking about the presence of this item in the bedroom? We offer to take the whole room for family watching movies in the attic. And your children and their friends will be able to watch cartoons there, without disturbing you and not distracting you with too noisy laughter. To equip this room, you need to think about where all family members will sit. Furniture must be comfortable. Of course, the most comfortable will be a sofa that has a U-shape. It will be as spacious as possible. And in the presence of a folding mechanism, everyone can still lie comfortably. 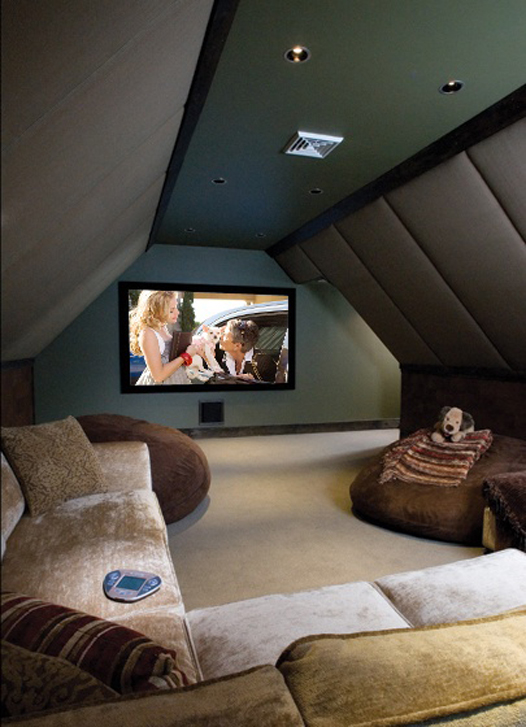 If you do not like the sofa or there is no possibility of its placement, you can arrange a resting place right on the floor. To do this, you will need a lot of pillows or soft mats. Concerning screen placement. We do not recommend placing it opposite the window opening, otherwise the light will be reflected and spoil the image. If there is no other option, be sure to hang blackout curtains. Walls small movie theater may be by any. And dark, as in this room, and light. And in order to accurately reproduce the atmosphere, in one of the corners you can even put a microwave for making popcorn.
If you do not like the sofa or there is no possibility of its placement, you can arrange a resting place right on the floor. To do this, you will need a lot of pillows or soft mats. Concerning screen placement. We do not recommend placing it opposite the window opening, otherwise the light will be reflected and spoil the image. If there is no other option, be sure to hang blackout curtains. Walls small movie theater may be by any. And dark, as in this room, and light. And in order to accurately reproduce the atmosphere, in one of the corners you can even put a microwave for making popcorn.
Another interesting way to equip a place for viewing is use a projector. One the wall or one of the gentle slopes of the ceiling can drape white cloth or simply to paint white paint and stream the video directly to it. In such a room you will be completely imbued with the plot, and such evenings will become a real family tradition.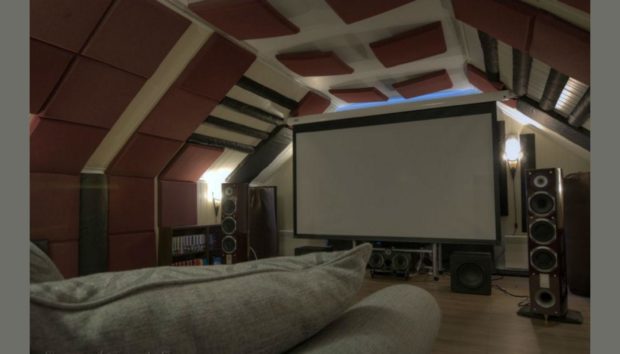
9. Play area for children or adults
We all know and feel that even as adults, we still remain children in the shower. We also prefer to sometimes spend time with your favorite games, just cost over time they start to cost more. There should always be a place where you can relax and unwind morally. To do this, you can equip the playing area. For adults, this may, for example, billiards. Interior Such a room looks very atmospheric in dark colors. And around the perimeter you can arrange sofas made of leatherette with small tables.On one of the walls there should be a stand for balls and a cue, and a powerful lamp with a lampshade should hang above the table. More modern people will not deny themselves the pleasure of playing on prefix especially with virtual reality. 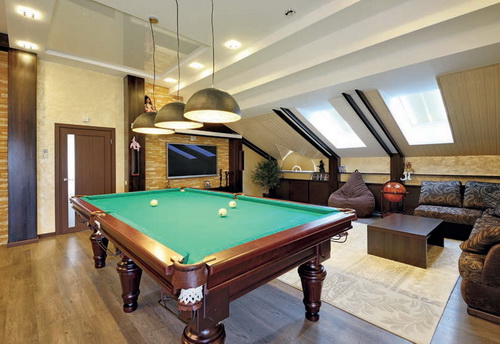 If you are an avid gamer, then for sure you have a favorite game. Posters with images of her heroes the purpose is emphasized this room. And you can sit right on the floor or in cocoon chairs. On this console, older children can play with their friends. If you are a lover intellectual games then you will need a large table for hosting board games and shelves for storing them, as well as convenient locations for all players. Table soccer or hockey is also in great demand among both children and adults. On the walls You can hang football scarves or hockey pucks and clubs and other paraphernalia. If room more designed for children then take care of them security.
If you are an avid gamer, then for sure you have a favorite game. Posters with images of her heroes the purpose is emphasized this room. And you can sit right on the floor or in cocoon chairs. On this console, older children can play with their friends. If you are a lover intellectual games then you will need a large table for hosting board games and shelves for storing them, as well as convenient locations for all players. Table soccer or hockey is also in great demand among both children and adults. On the walls You can hang football scarves or hockey pucks and clubs and other paraphernalia. If room more designed for children then take care of them security.  Furniture should have a minimum of sharp corners and be made of unbreakable materials. By the way, in a small area, right on the floor, you can draw a field for playing a twister or put a carpet with its image. In this room you can spend time with the whole family and relax after a hard working week.
Furniture should have a minimum of sharp corners and be made of unbreakable materials. By the way, in a small area, right on the floor, you can draw a field for playing a twister or put a carpet with its image. In this room you can spend time with the whole family and relax after a hard working week.
10. Additional bathroom
This is the most complicated in terms of implementation design. But an additional bathroom will become simply indispensable if you have a large family. Or if the main bathroom does not allow you to arrange, for example, a bathtub with a hydromassage system that you always dreamed about, due to its small size. In such a room, you need to think through everything to the smallest detail. Well, if this idea arose in design process at home, then bring the necessary communications is not difficult. If not, then you need to lead water pipes directly to the attic floor. This is a very difficult job, which is better. entrust to professionals. Take care necessary and proper waterproofing. remember, that floor such premises will be test large load if it will be finished tile or porcelain stoneware. Plus, the weight of a bathtub filled with water. If the floors can not withstand such weights, then this idea should immediately be abandoned.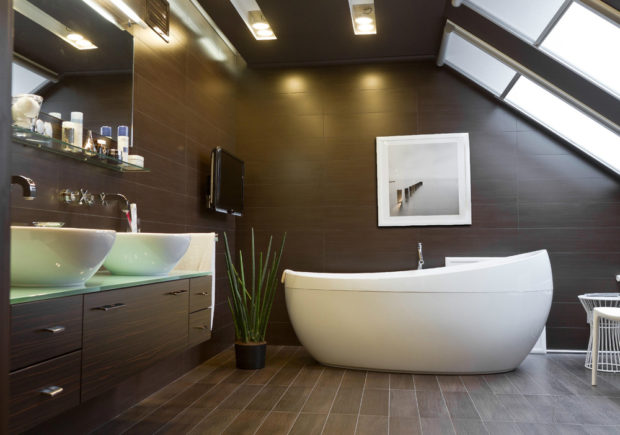 Walls and ceiling must also be lined moisture resistant materials. The ceiling can be sewn up plastic, a paint the walls water-repellent paint or paste over cork wallpaper. A variety of finishing materials allows you to choose different options. If there are no obstacles to equipping a bathroom in the attic, then you will be very pleased in this way using this room.
Walls and ceiling must also be lined moisture resistant materials. The ceiling can be sewn up plastic, a paint the walls water-repellent paint or paste over cork wallpaper. A variety of finishing materials allows you to choose different options. If there are no obstacles to equipping a bathroom in the attic, then you will be very pleased in this way using this room.
11. Gym
Given the pace of modern life, many of us often do not have time for ourselves. Sometimes there is no time to even go to the store, not to mention the regulatory visit to the gym. From this, the desire to be athletic and well-groomed does not disappear. If all this is about you, then organizing a small gym on the the attic. Have a room in your home is considered very fashionable and prestigious but sometimes it’s just a pity to allocate a whole room under it. Especially if you understand that over time it can be abandoned. Therefore, the attic is the best option.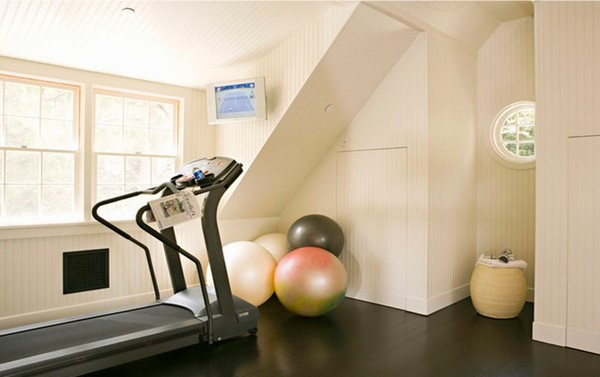 In order to keep yourself in shape, you do not need to buy many modern simulators. Enough exercise bike or treadmill, a set of dumbbells of the appropriate weight, rope, fitball and incline bench. In one part of the room On the floor must be located soft mats on which it is convenient to do warm-up and stretching. The rest of the floor may be covered. rubberized coating or laminate flooring. On the one the wall should be mirror in full growth. For motivation, on the remaining walls, attach posters with the image of athletes that inspire you.
In order to keep yourself in shape, you do not need to buy many modern simulators. Enough exercise bike or treadmill, a set of dumbbells of the appropriate weight, rope, fitball and incline bench. In one part of the room On the floor must be located soft mats on which it is convenient to do warm-up and stretching. The rest of the floor may be covered. rubberized coating or laminate flooring. On the one the wall should be mirror in full growth. For motivation, on the remaining walls, attach posters with the image of athletes that inspire you. 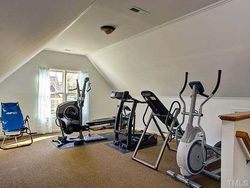 Be sure to secure yourself good lighting. Better give preference to lamps daylight. And, of course, there should be a tape recorder or radio. Agree, there is nothing better than perfecting your body in a place convenient for you.
Be sure to secure yourself good lighting. Better give preference to lamps daylight. And, of course, there should be a tape recorder or radio. Agree, there is nothing better than perfecting your body in a place convenient for you.
12. Creative room or mini-workshop
Such premise will become useful for both men and women and even children. Maybe divided right on several zones for every member of the family. You may be an amateur radio technician. Or do you like to sew clothes, or paint pictures. And your children like to stick figures of planes or tanks. To engage in any hobby, the room must be properly designed.
The most important thing - This is ample lighting. Moreover, both the top and the desktop. Fluorescent lamps are most familiar to our vision, so it is worth using them. After all, any of the above activities is very painstaking. Second important moment - This is a sufficient surface for work. The table should be located so that at any time it can be circumvented from the right side. Give preference to models with drawers.
Interior such a room can be executed in two options - neutral or thematic. IN the first case the room should be solid, use your favorite colors, but in a more muted version. If you know that you can easily escape, then it is better to abandon the patterns on the wall. 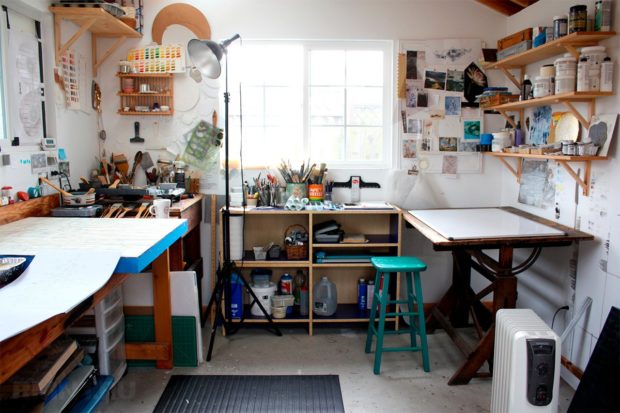 Second option more creative. Depending on the direction of your activity, you can hang various models of various equipment under the ceiling that you plan to reproduce in a cardboard version. If you are a novice designer, then these can be sketches of clothes, fabric samples or photos of models from various displays. For motorists, old license plates in the form of wall decor are suitable. If you like to disassemble various small equipment, then you can put on the shelves models of old radios or cameras. Choose the option that is closer to you.
Second option more creative. Depending on the direction of your activity, you can hang various models of various equipment under the ceiling that you plan to reproduce in a cardboard version. If you are a novice designer, then these can be sketches of clothes, fabric samples or photos of models from various displays. For motorists, old license plates in the form of wall decor are suitable. If you like to disassemble various small equipment, then you can put on the shelves models of old radios or cameras. Choose the option that is closer to you.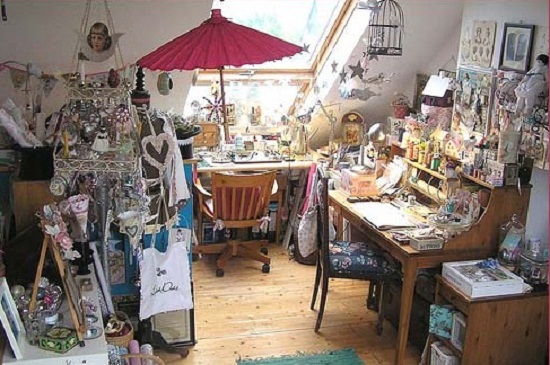
13. Functional pantry or dressing room
All women dream about big dressing room, in which you can arrange fitting and store many items of clothing and shoes. An attic room will be a great place for its arrangement. On the one the wall you can position mirror in full growth and equip it with illumination, while on the opposite there will be a long sliding wardrobe. You can do without a closet, but then you need a lot of shelves and a sliding system that will protect clothes from dust. In a separate place you can make a whole rack for storing shoes and handbags. In front of the mirror on the floor, put a small soft rug and put an ottoman so that it is comfortable to shoe. 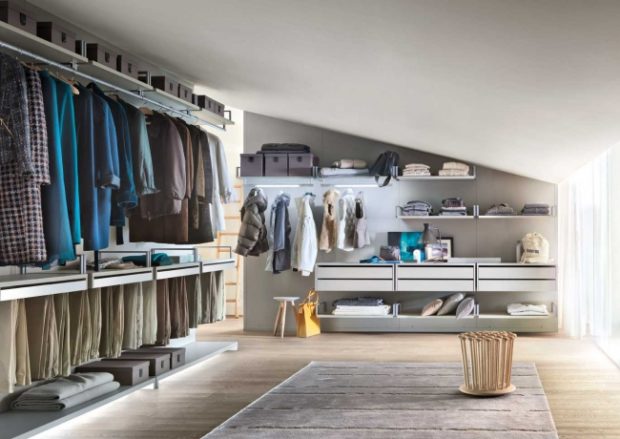 If none of the above options suits you, then you can use the attic as a large pantry for household supplies. Perhaps you are a thrifty housewife, then it will be convenient to store winter preparations and preserves, dimensional dishes, which could not be found in the kitchen. Your spouse can make a whole bookcase for storing tools. The main thing, so that for each subject there was a place and everything was orderly. Then such a room will not resemble a forgotten closet. Walls in pantry it’s more appropriate to simply paint with pleasant, calm tones, while in dressing room You can give preference to beautiful wallpaper.
If none of the above options suits you, then you can use the attic as a large pantry for household supplies. Perhaps you are a thrifty housewife, then it will be convenient to store winter preparations and preserves, dimensional dishes, which could not be found in the kitchen. Your spouse can make a whole bookcase for storing tools. The main thing, so that for each subject there was a place and everything was orderly. Then such a room will not resemble a forgotten closet. Walls in pantry it’s more appropriate to simply paint with pleasant, calm tones, while in dressing room You can give preference to beautiful wallpaper.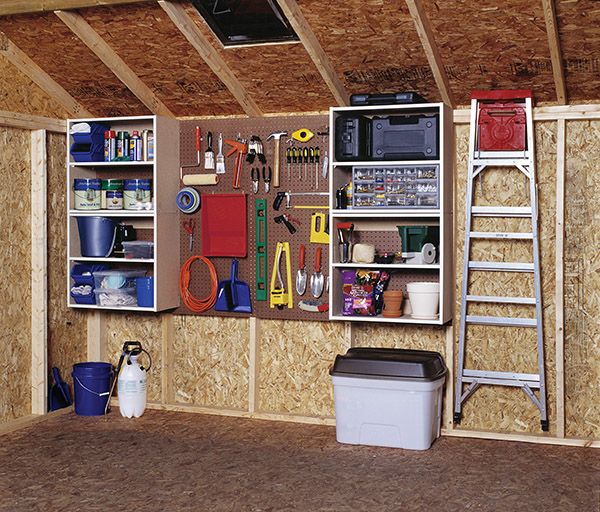
14. The main rules for the design of the attic
We reviewed many options how can use this room is the most useful way. Now we list interior design rules, adhering to which, you can create a functional, comfortable room.
Rules for the design of the most complex element - the ceiling:
- For the design of the bedroom, nursery, living room or guest room, it is better to arrange the ceiling materials of light shades. This will help to avoid feelings of heaviness and pressure.
- If your interior consists of natural materials, use beams floors not as a disadvantage, but as an interesting element. Against the background of a light wooden ceiling, beams that are shaded in a darker color will look very unusual. Such room will become more voluminous.
- Wooden beams can be used as places for fastenings lamps, a canopy over the bed, now very popular cocoon chairs or, even, hammock.
- At lack of lighting or too low the ceilingplace on one of its slopes false window. Thus, it will become much more spacious.
- Necessary take care about quality sound insulation. After all, raindrops or wind will be much more audible in the attic room.

The walls of the attic:
- If room too small, then the walls should be light shades.
- If spacious - design can be absolutely anything.
- Interior attics, whatever role she plays, can much differ from the general interior of the house and be made in any style.
Floor design:
- Most practical solution will be styling carpet increased wear resistance or laminate flooring.
- Wooden floors well complement any interior.
- Gaming or sports halls must be secured and used. non-slippery coating.

How to arrange furniture:
- Double bed better placed in the middle.
- Two single - on both sides of the window opening or just under the opposite walls.
- Racks, chests of drawers, cabinets and tables should be placed close to the walls, in places where the ceiling is the lowest.
- Arranging small pieces of furniture in the corners you will make the room deeper and more spacious.
As you can see, the attic may well be interesting and full room.


